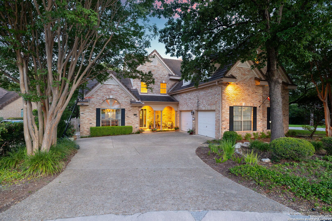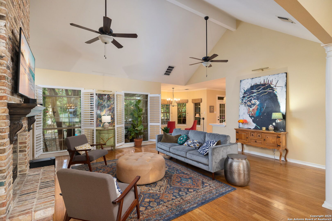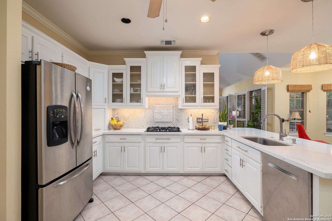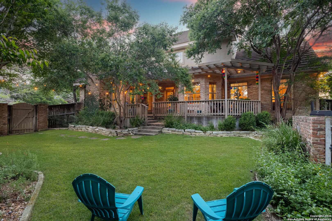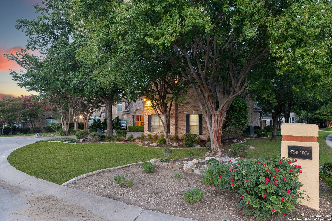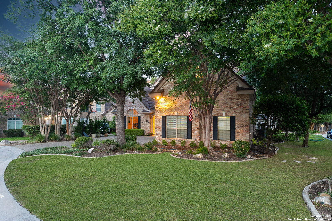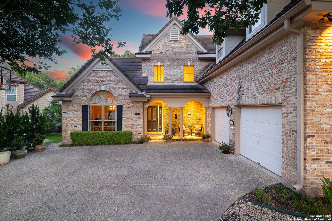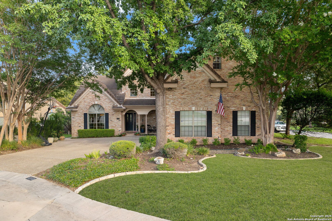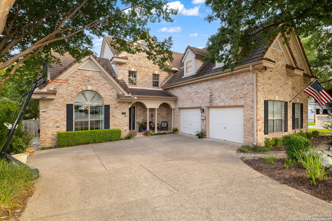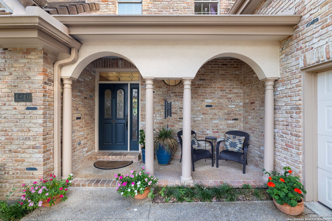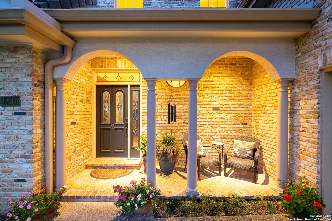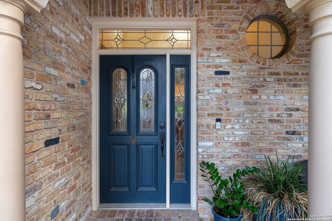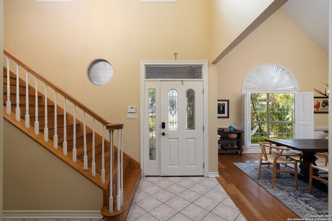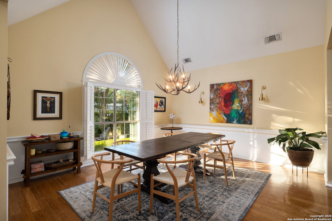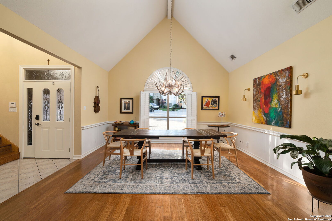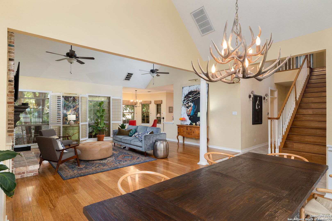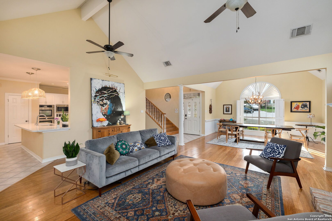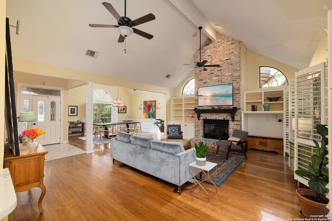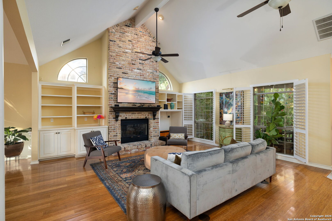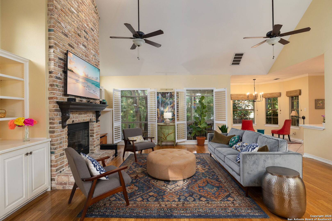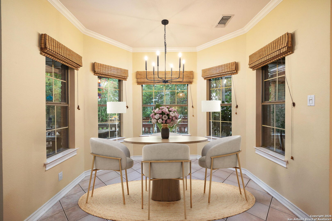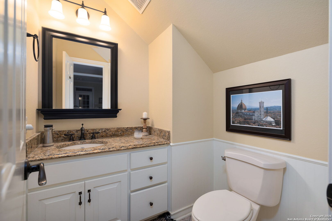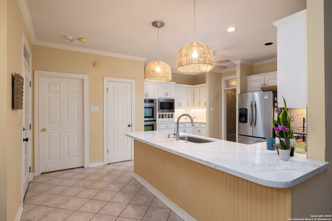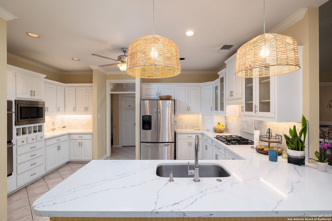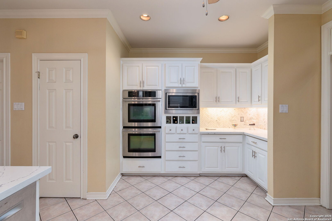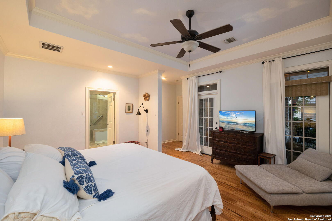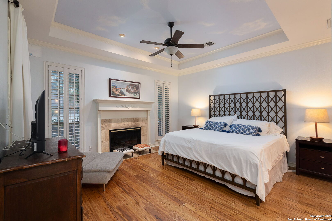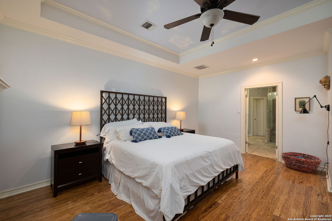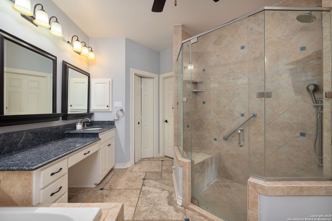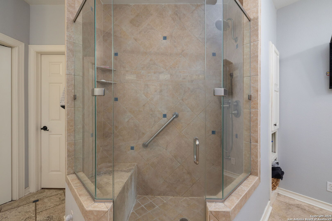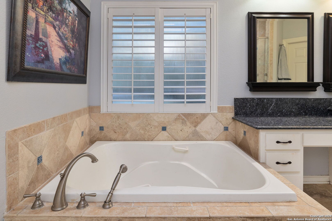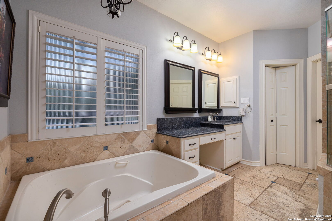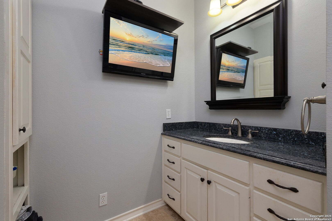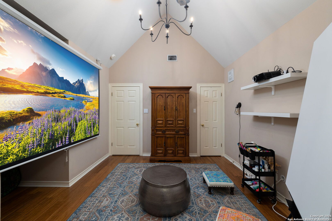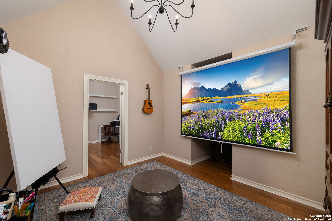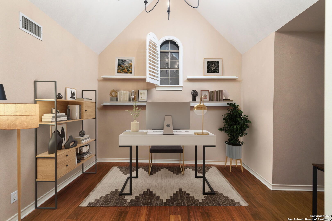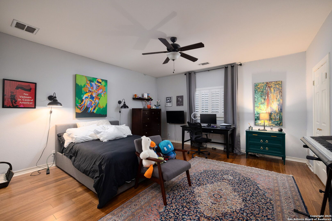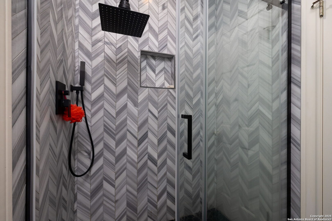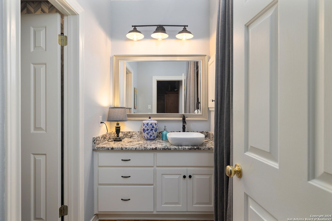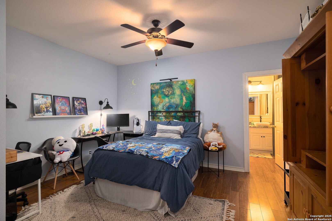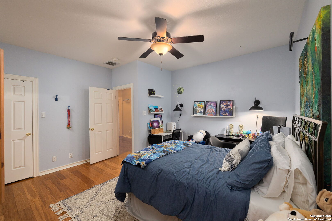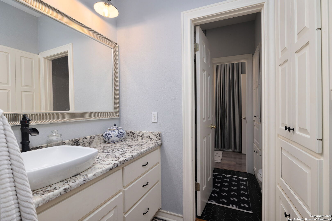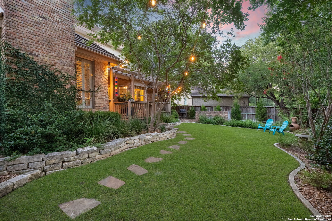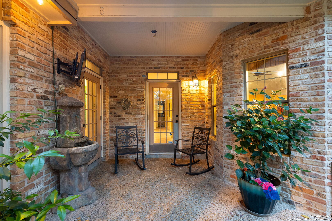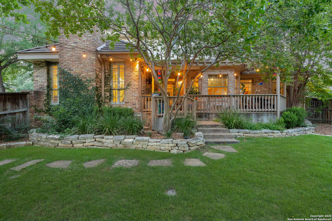Property Details
Hymeadow
San Antonio, TX 78258
$680,000
4 BD | 3 BA |
Property Description
Discover unparalleled elegance at 1210 Hymeadow, San Antonio, TX 78258, a meticulously maintained gem nestled in the prestigious gated community of the Midlands of Sonterra. This stunning residence, situated on a coveted cul-de-sac and corner lot, offers low-maintenance luxury living with exclusive interior access to the renowned Sonterra Country Club (membership required). Perfectly blending sophistication with comfort, this home has been thoughtfully updated with over $60,000 in recent upgrades, ensuring a move-in-ready experience. Step inside to an open-concept floor plan bathed in natural light, showcasing gleaming hardwood floors and stylish tile throughout-no carpet in sight. The spacious living room captivates with a cozy gas fireplace, custom built-ins, and a soaring cathedral ceiling, creating an inviting space for relaxation or entertaining. The recently renovated chef's kitchen is a culinary masterpiece, featuring custom cabinets, a gas stove, dual ovens, and two refrigerators that convey with the home. Ample storage and a breakfast nook complement the adjacent open concept living and dining combo, perfect for hosting gatherings of any size. The primary suite, conveniently located downstairs, is a serene retreat with hardwood floors, a gas fireplace, a private sitting area, and direct access to the covered patio. Custom shutters throughout the home add a touch of elegance, while remote-controlled ceiling fans and fireplaces enhance comfort and convenience. Upstairs, a versatile Texas basement/flex room offers endless possibilities, whether as a home office, gym, or media room. The home also boasts recently updated bathrooms, including a $22,000 upstairs bathroom renovation and a refreshed downstairs bathroom with new cabinetry and paint. The covered patio, equipped with a ceiling fan, provides a shaded oasis for outdoor enjoyment. The low-maintenance lot benefits from professional landscaping, creating a polished exterior that complements the home's charm. The two-car garage is both functional and stylish, featuring recently installed epoxy flooring and overhead storage racks. Additional upgrades include dual AC units, a dual media water softener, and new light fixtures featured in the home, ensuring energy efficiency and modern appeal. Recent Upgrades Chef's Kitchen: New custom cabinets, gas stove, dual ovens, and two refrigerators, wired undermounted lights Flooring: hardwood throughout the upstairs dry areas Upstairs Bathroom: Jack and Jill bath complete renovation Laundry Room: upgraded counters, paint and more Dual AC Units: for year-round comfort - Trane both exterior (condenser) & interior (Air handler) units Dual Media Water Softener: owned and conveys Landscaping: for curb appeal Garage Enhancements: epoxy flooring and storage racks Light Fixtures: for modern illumination Downstairs Bathroom: new cabinetry and fresh paint This exceptional home combines timeless luxury with modern upgrades in one of San Antonio's most sought-after communities. Don't miss your chance to own this masterpiece-schedule a showing today!
-
Type: Residential Property
-
Year Built: 1997
-
Cooling: Two Central,Heat Pump,Zoned
-
Heating: Central,Heat Pump,2 Units
-
Lot Size: 0.27 Acres
Property Details
- Status:Available
- Type:Residential Property
- MLS #:1880919
- Year Built:1997
- Sq. Feet:3,201
Community Information
- Address:1210 Hymeadow San Antonio, TX 78258
- County:Bexar
- City:San Antonio
- Subdivision:SONTERRA/MIDLANDS-REG
- Zip Code:78258
School Information
- School System:North East I.S.D.
- High School:Ronald Reagan
- Middle School:Barbara Bush
- Elementary School:Stone Oak
Features / Amenities
- Total Sq. Ft.:3,201
- Interior Features:One Living Area, Liv/Din Combo, Eat-In Kitchen, Two Eating Areas, Breakfast Bar, Walk-In Pantry, Study/Library, Media Room, Utility Room Inside, 1st Floor Lvl/No Steps, High Ceilings, Open Floor Plan, Pull Down Storage, Skylights, Cable TV Available, High Speed Internet, Laundry Main Level, Laundry Room, Telephone, Walk in Closets, Attic - Partially Floored, Attic - Pull Down Stairs
- Fireplace(s): Two, Living Room, Primary Bedroom
- Floor:Carpeting, Ceramic Tile, Wood, Stone
- Inclusions:Ceiling Fans, Chandelier, Washer Connection, Dryer Connection, Cook Top, Built-In Oven, Self-Cleaning Oven, Microwave Oven, Gas Cooking, Disposal, Dishwasher, Ice Maker Connection, Water Softener (owned), Vent Fan, Smoke Alarm, Security System (Owned), Attic Fan, Electric Water Heater, Garage Door Opener, In Wall Pest Control, Plumb for Water Softener, Down Draft, Solid Counter Tops, Double Ovens, Custom Cabinets, Carbon Monoxide Detector, 2+ Water Heater Units, Private Garbage Service
- Master Bath Features:Tub/Shower Separate, Separate Vanity, Tub has Whirlpool, Garden Tub
- Exterior Features:Patio Slab, Covered Patio, Bar-B-Que Pit/Grill, Deck/Balcony, Privacy Fence, Sprinkler System, Double Pane Windows, Has Gutters, Special Yard Lighting, Mature Trees
- Cooling:Two Central, Heat Pump, Zoned
- Heating Fuel:Electric
- Heating:Central, Heat Pump, 2 Units
- Master:17x15
- Bedroom 2:15x15
- Bedroom 3:14x14
- Bedroom 4:14x14
- Dining Room:15x14
- Family Room:18x17
- Kitchen:17x14
Architecture
- Bedrooms:4
- Bathrooms:3
- Year Built:1997
- Stories:2
- Style:Two Story, Traditional
- Roof:Tile, Concrete
- Foundation:Slab
- Parking:Two Car Garage, Attached, Side Entry
Property Features
- Neighborhood Amenities:Controlled Access, Pool, Tennis, Golf Course, Clubhouse, Park/Playground, Jogging Trails, Sports Court, Guarded Access
- Water/Sewer:City
Tax and Financial Info
- Proposed Terms:Conventional, FHA, VA, Cash
- Total Tax:16080
4 BD | 3 BA | 3,201 SqFt
© 2025 Lone Star Real Estate. All rights reserved. The data relating to real estate for sale on this web site comes in part from the Internet Data Exchange Program of Lone Star Real Estate. Information provided is for viewer's personal, non-commercial use and may not be used for any purpose other than to identify prospective properties the viewer may be interested in purchasing. Information provided is deemed reliable but not guaranteed. Listing Courtesy of Jessie Bienvenu with Lockwood Realty Group, LLC.

