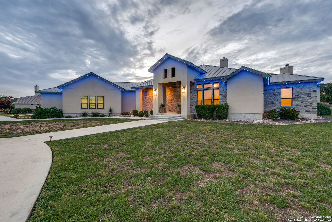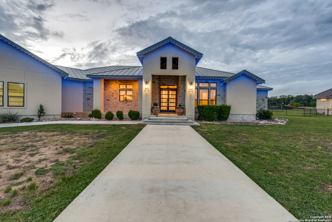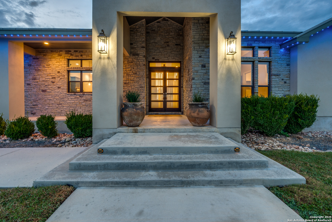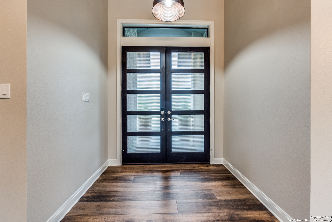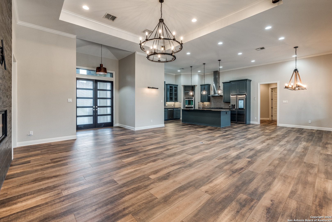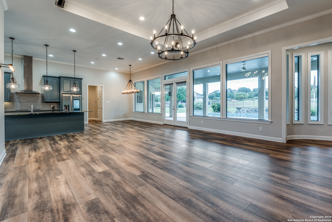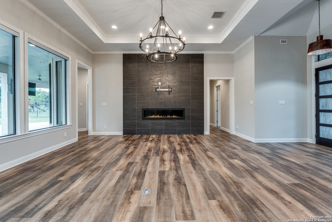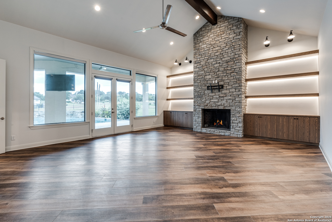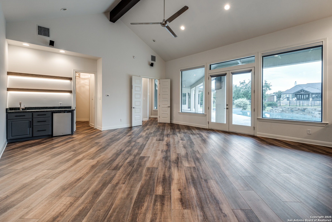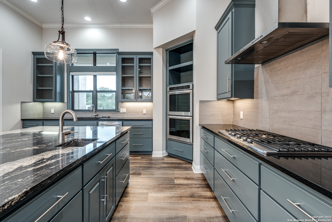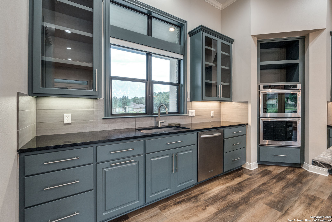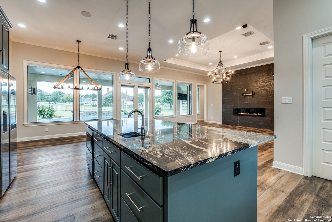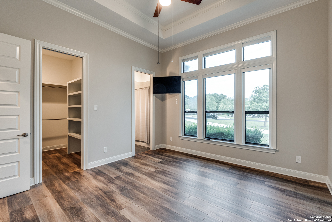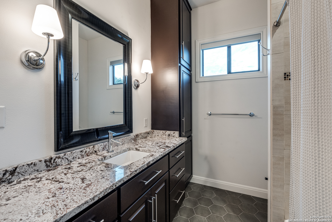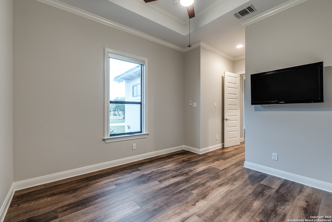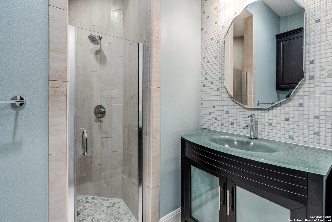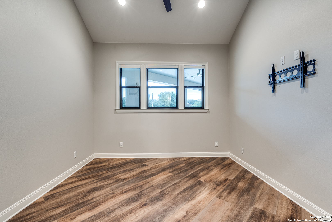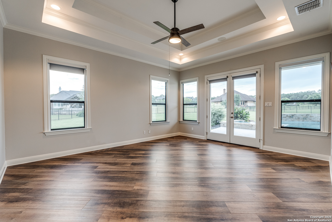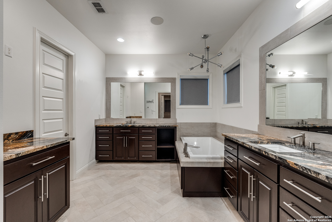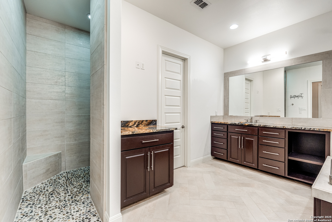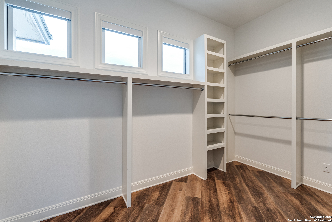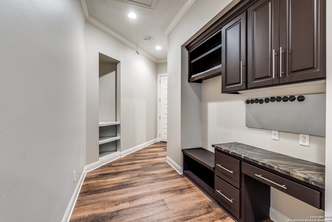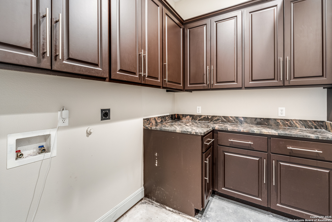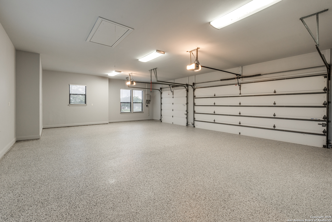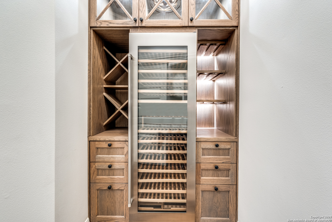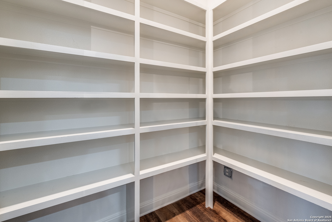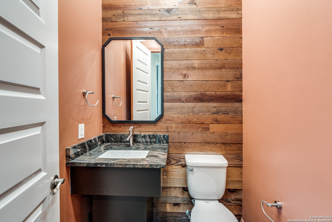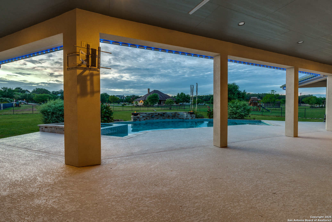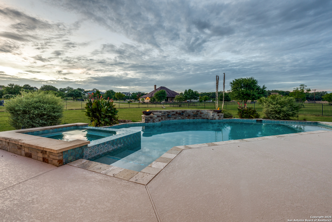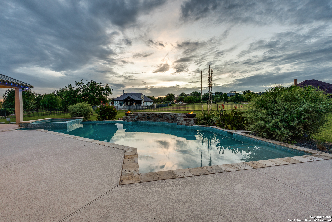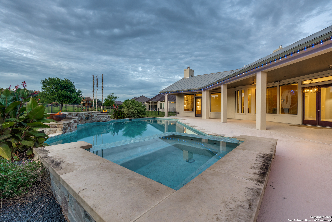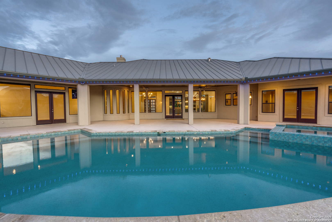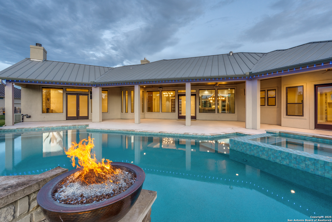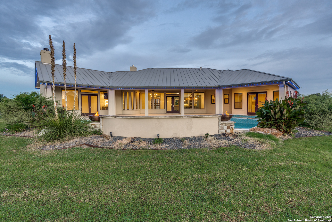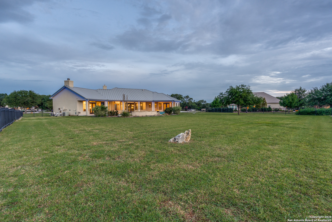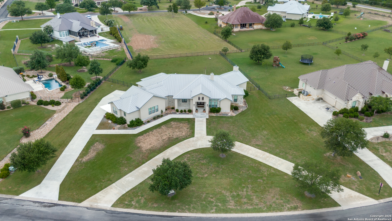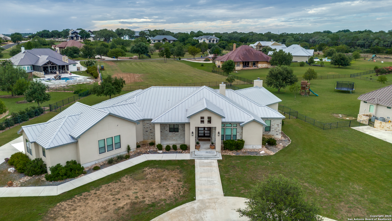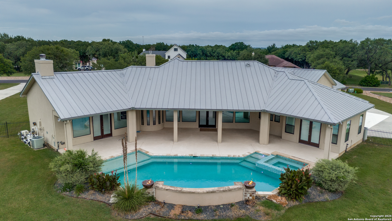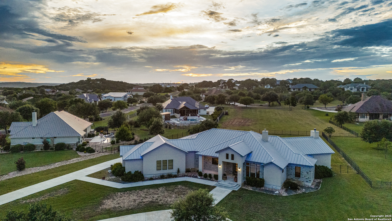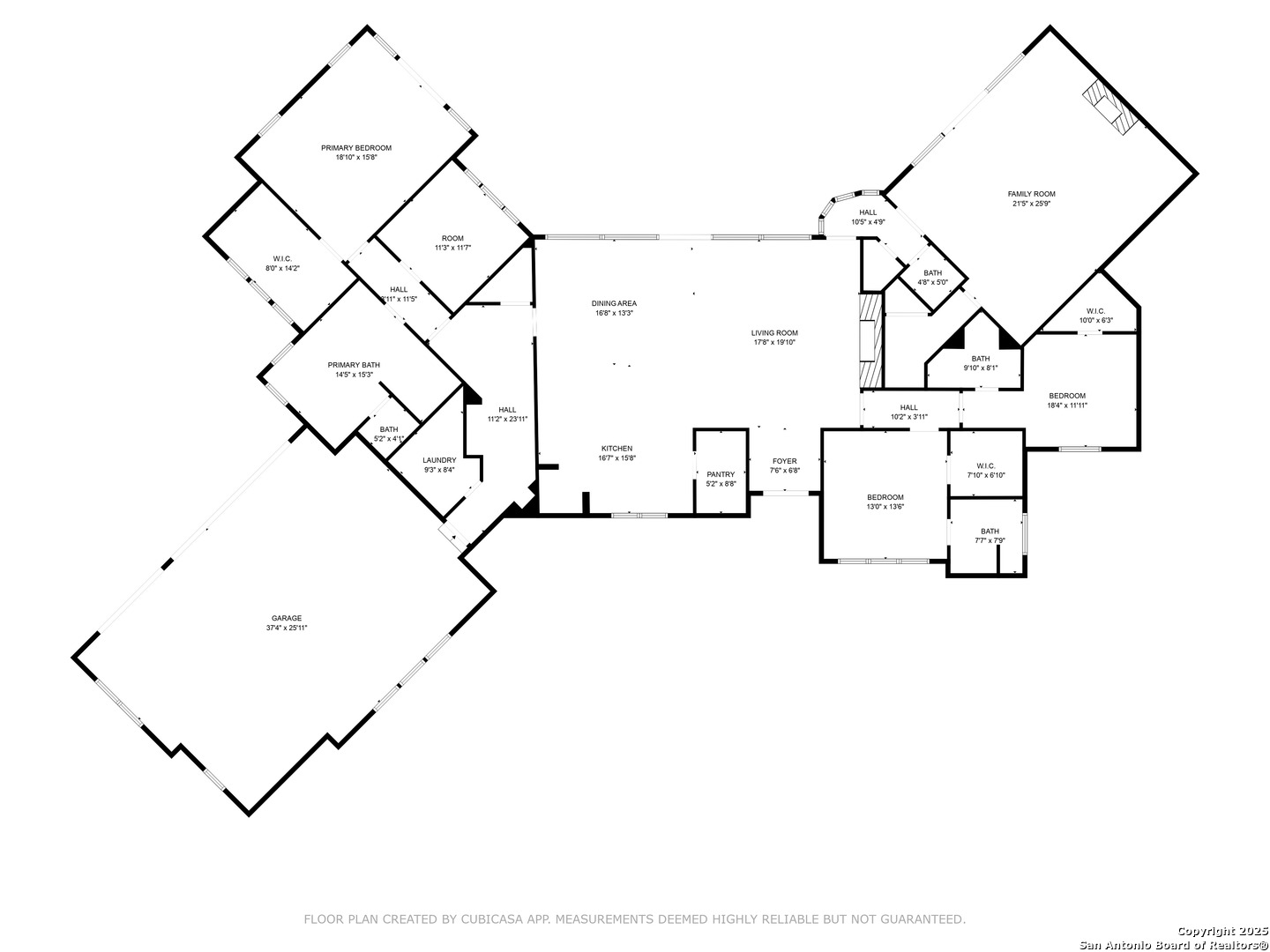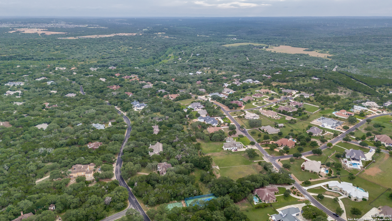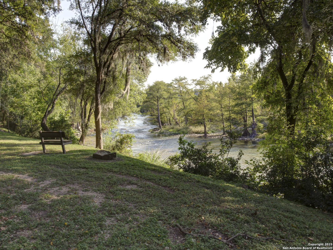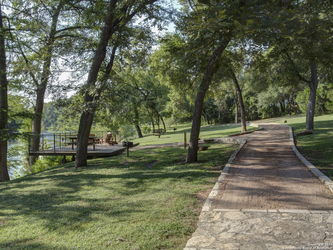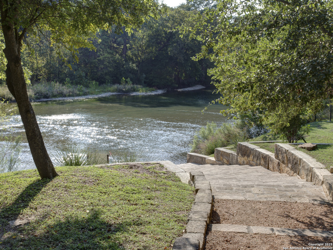Property Details
Entre Rios
New Braunfels, TX 78132
$1,339,000
3 BD | 4 BA |
Property Description
Welcome to 140 Entre Rios Blvd, just minutes from Gruene Hall, this upgraded ranch style custom home is located in the very desirable neighborhood of River Place at Gruene. Residents enjoy exclusive access to a gated park on the Guadalupe River with a variety of outdoor activities including fishing and walking trails. The open floor plan features many upgrades and ample space for entertaining. The spacious living room boasts tiled linear gas fireplace, open dining & incredible island kitchen with striking granite, custom cabinetry, SS appliances. Enjoy a generous game room, rock wood burning fireplace & wet bar. Escape to a refined master bedroom with luxurious soaking tub and walk in shower, separate vanities, and flex room. Also includes two secondary bedrooms with ensuite & walk in closets. The vast windows provide natural light throughout the home and a relaxing view of the sparkling pool with water feature, fire bowls and hot tub. Newly added electric blinds provide instant privacy at the touch of a button. Schedule a tour before you miss out of this elegant property with a hill country resort feel.
-
Type: Residential Property
-
Year Built: 2013
-
Cooling: Two Central
-
Heating: Central,Heat Pump,2 Units
-
Lot Size: 1.01 Acres
Property Details
- Status:Available
- Type:Residential Property
- MLS #:1880648
- Year Built:2013
- Sq. Feet:3,608
Community Information
- Address:140 Entre Rios New Braunfels, TX 78132
- County:Comal
- City:New Braunfels
- Subdivision:RIVER PLACE AT GRUENE
- Zip Code:78132
School Information
- School System:Comal
- High School:Canyon
- Middle School:Church Hill
- Elementary School:Hoffman Lane
Features / Amenities
- Total Sq. Ft.:3,608
- Interior Features:Two Living Area, Liv/Din Combo, Eat-In Kitchen, Island Kitchen, Breakfast Bar, Walk-In Pantry, Study/Library, Game Room, Utility Room Inside, High Ceilings, Open Floor Plan, Pull Down Storage, Laundry Room, Walk in Closets, Attic - Pull Down Stairs
- Fireplace(s): Two, Living Room, Wood Burning, Gas, Game Room, Glass/Enclosed Screen
- Floor:Ceramic Tile, Laminate
- Inclusions:Ceiling Fans, Washer Connection, Dryer Connection, Gas Cooking, Refrigerator, Disposal, Dishwasher, Water Softener (owned), Wet Bar, Smoke Alarm, Electric Water Heater, Garage Door Opener, Solid Counter Tops, Double Ovens, Custom Cabinets, 2+ Water Heater Units
- Master Bath Features:Tub/Shower Separate
- Exterior Features:Patio Slab, Covered Patio, Wrought Iron Fence, Partial Sprinkler System, Double Pane Windows, Has Gutters
- Cooling:Two Central
- Heating Fuel:Electric
- Heating:Central, Heat Pump, 2 Units
- Master:18x15
- Bedroom 2:13x14
- Bedroom 3:12x12
- Dining Room:16x12
- Family Room:27x21
- Kitchen:16x16
- Office/Study:12x12
Architecture
- Bedrooms:3
- Bathrooms:4
- Year Built:2013
- Stories:1
- Style:One Story
- Roof:Metal
- Foundation:Slab
- Parking:Three Car Garage
Property Features
- Neighborhood Amenities:Controlled Access, Lake/River Park
- Water/Sewer:Water System, Aerobic Septic
Tax and Financial Info
- Proposed Terms:Conventional, Cash
- Total Tax:15357.57
3 BD | 4 BA | 3,608 SqFt
© 2025 Lone Star Real Estate. All rights reserved. The data relating to real estate for sale on this web site comes in part from the Internet Data Exchange Program of Lone Star Real Estate. Information provided is for viewer's personal, non-commercial use and may not be used for any purpose other than to identify prospective properties the viewer may be interested in purchasing. Information provided is deemed reliable but not guaranteed. Listing Courtesy of Fernando Lozano with Pecan Tree Realty.

