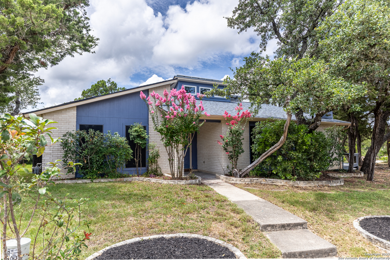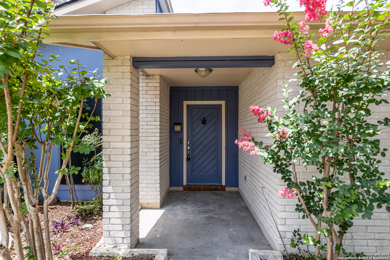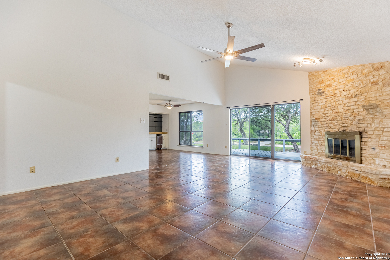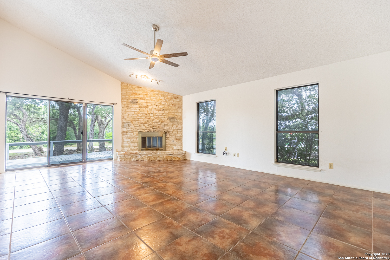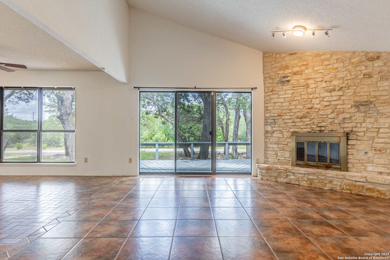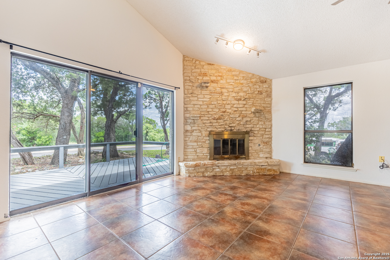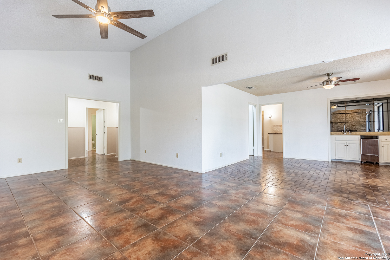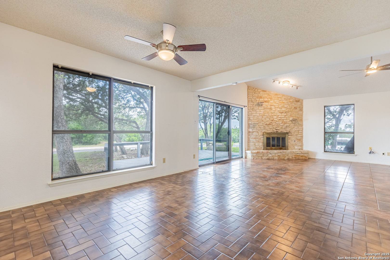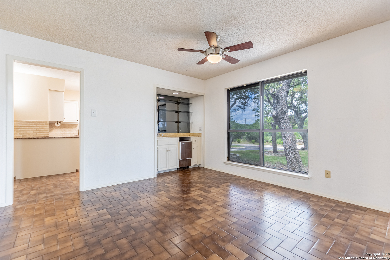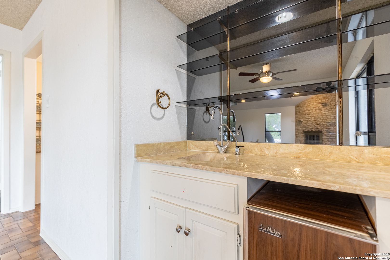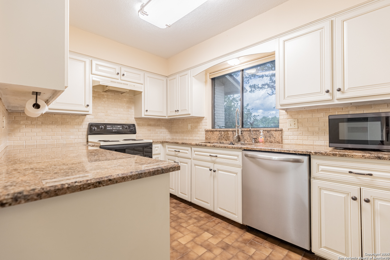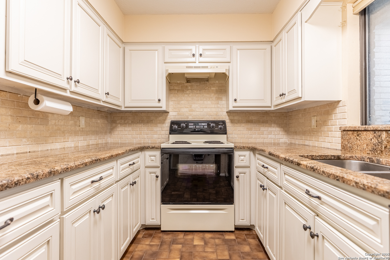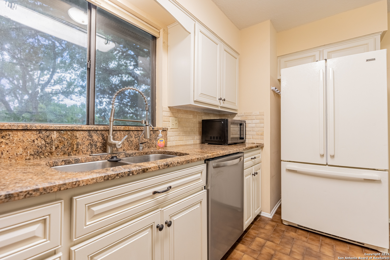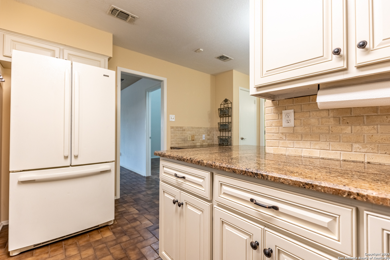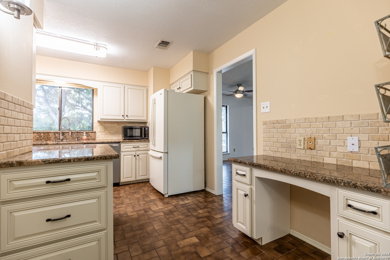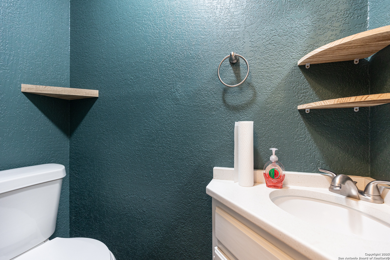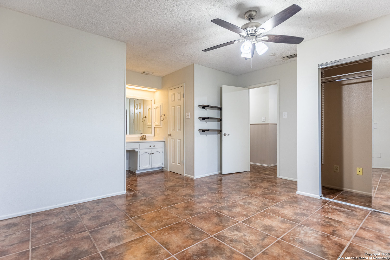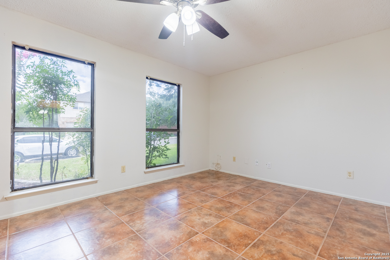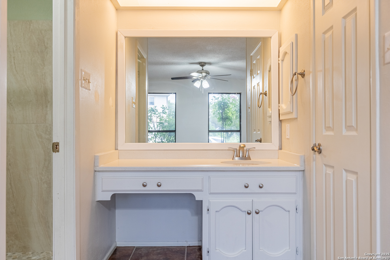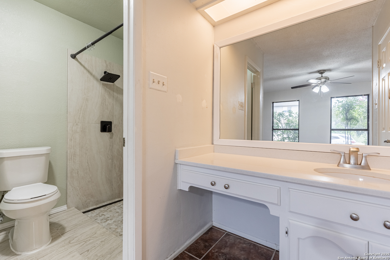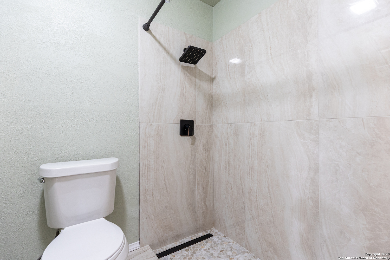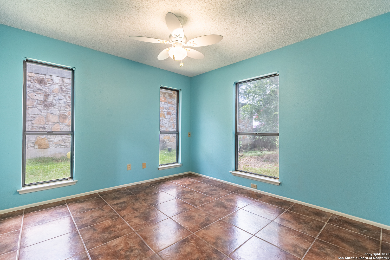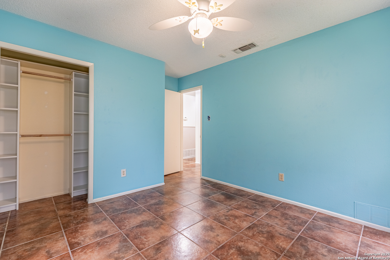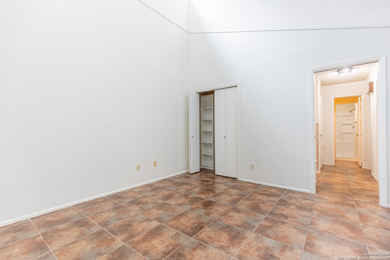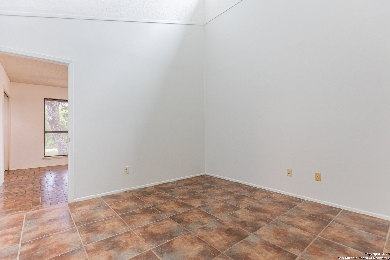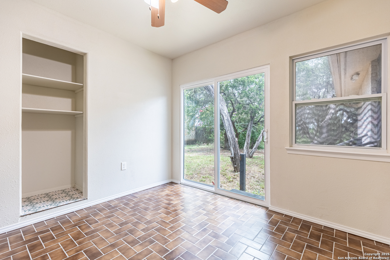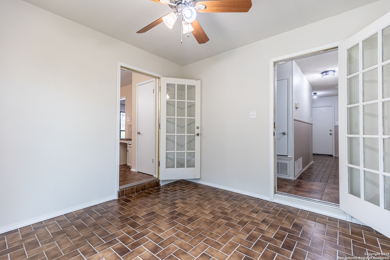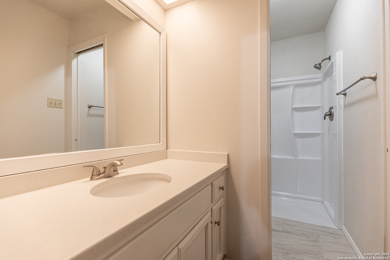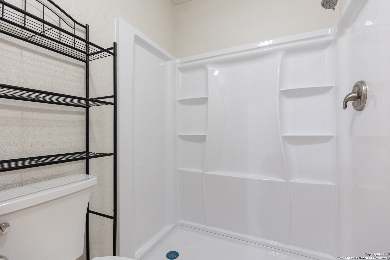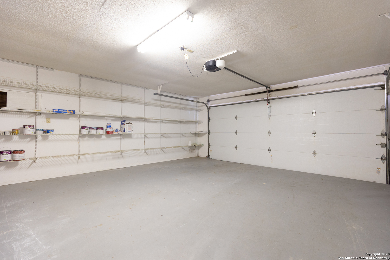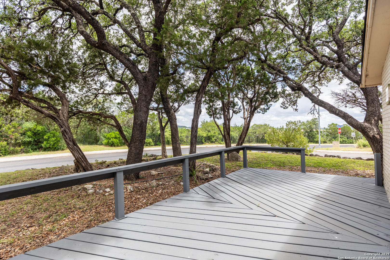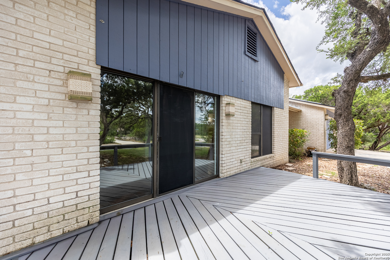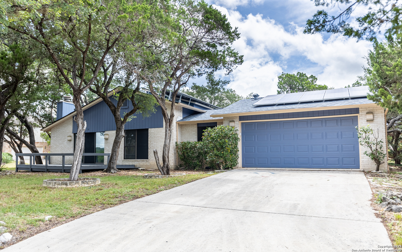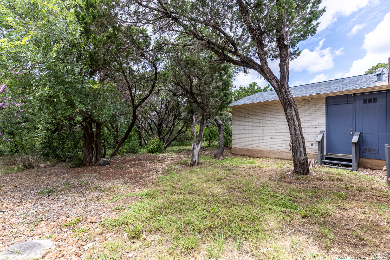Property Details
Condor Pass
Helotes, TX 78023
$369,900
3 BD | 3 BA |
Property Description
Welcome to 11448 Condor Pass, a single story gem tucked into a private corner lot in the desirable San Antonio Ranch neighborhood of Helotes. Sitting on over a quarter acre with no rear neighbors and mature trees throughout, this hilltop home offers peaceful Texas Hill Country views and a sense of quiet retreat. Inside, you'll find high ceilings, great natural light, and an open floor-plan with 3 bedrooms, 2.5 bathrooms, and a spacious flex room perfect as a game room, office, or optional fourth bedroom. Thoughtful touches include a floor to ceiling stone gas fireplace, a built-in wet bar, and select updates such as a recently refreshed bathroom. Step outside to enjoy the large deck overlooking the hilltop scenery, ideal for relaxing or entertaining. With solar panels, a side entry 2 car garage, and close proximity to top rated schools, this home offers a true taste of Hill Country living with easy access to everything you need.
-
Type: Residential Property
-
Year Built: 1979
-
Cooling: One Central
-
Heating: Central
-
Lot Size: 0.26 Acres
Property Details
- Status:Available
- Type:Residential Property
- MLS #:1880902
- Year Built:1979
- Sq. Feet:1,770
Community Information
- Address:11448 Condor Pass Helotes, TX 78023
- County:Bexar
- City:Helotes
- Subdivision:SAN ANTONIO RANCH
- Zip Code:78023
School Information
- School System:Northside
- High School:O'Connor
- Middle School:Hector Garcia
- Elementary School:Los Reyes
Features / Amenities
- Total Sq. Ft.:1,770
- Interior Features:Two Living Area, Liv/Din Combo, Game Room, Utility Room Inside, High Ceilings, Open Floor Plan, Cable TV Available, High Speed Internet, All Bedrooms Downstairs, Laundry in Closet, Laundry Lower Level, Attic - Access only, Attic - Partially Floored
- Fireplace(s): Not Applicable
- Floor:Ceramic Tile
- Inclusions:Ceiling Fans, Chandelier, Washer Connection, Dryer Connection, Stove/Range, Disposal, Dishwasher, Ice Maker Connection, Garage Door Opener
- Master Bath Features:Shower Only, Single Vanity
- Cooling:One Central
- Heating Fuel:Natural Gas
- Heating:Central
- Master:14x11
- Bedroom 2:11x11
- Bedroom 3:10x10
- Dining Room:12x12
- Kitchen:11x15
Architecture
- Bedrooms:3
- Bathrooms:3
- Year Built:1979
- Stories:1
- Style:One Story
- Roof:Composition
- Foundation:Slab
- Parking:Two Car Garage, Attached, Side Entry
Property Features
- Neighborhood Amenities:Pool, Tennis, Park/Playground, Jogging Trails, Sports Court, Bike Trails, BBQ/Grill
- Water/Sewer:City
Tax and Financial Info
- Proposed Terms:Conventional, FHA, VA, Cash, Assumption w/Qualifying
- Total Tax:6172.93
3 BD | 3 BA | 1,770 SqFt
© 2025 Lone Star Real Estate. All rights reserved. The data relating to real estate for sale on this web site comes in part from the Internet Data Exchange Program of Lone Star Real Estate. Information provided is for viewer's personal, non-commercial use and may not be used for any purpose other than to identify prospective properties the viewer may be interested in purchasing. Information provided is deemed reliable but not guaranteed. Listing Courtesy of Kyle Lancaster with SaleWerx San Antonio.

