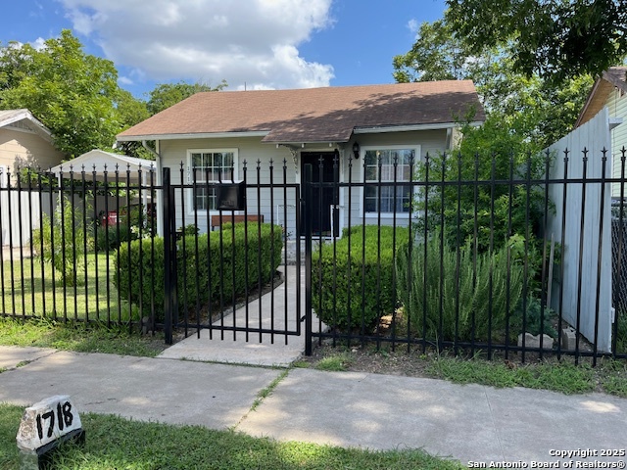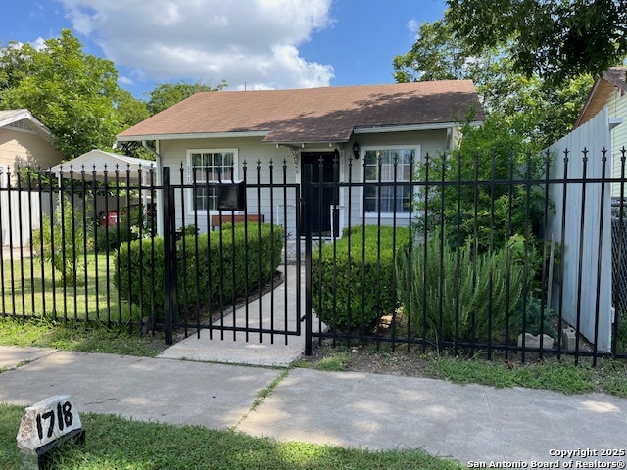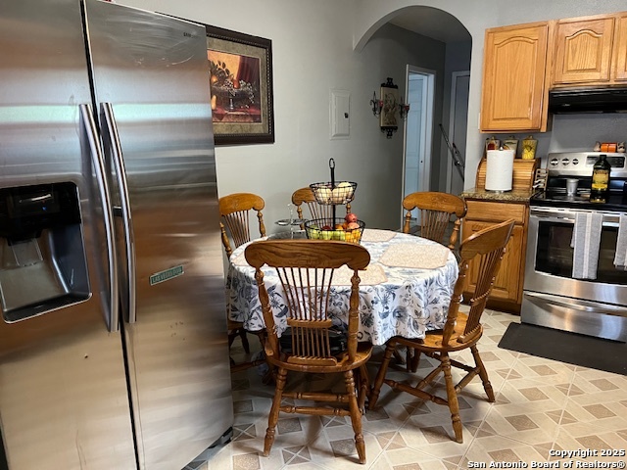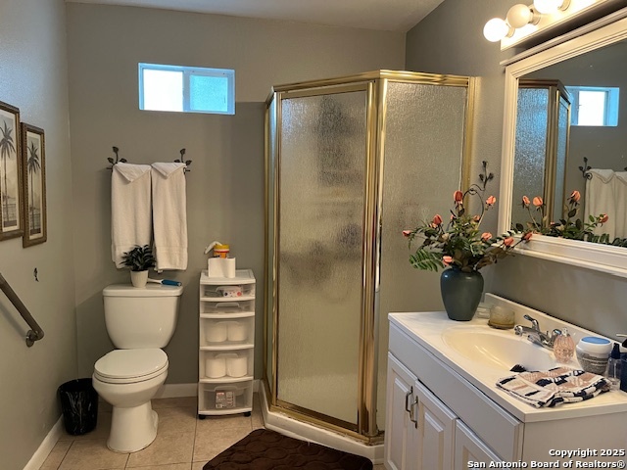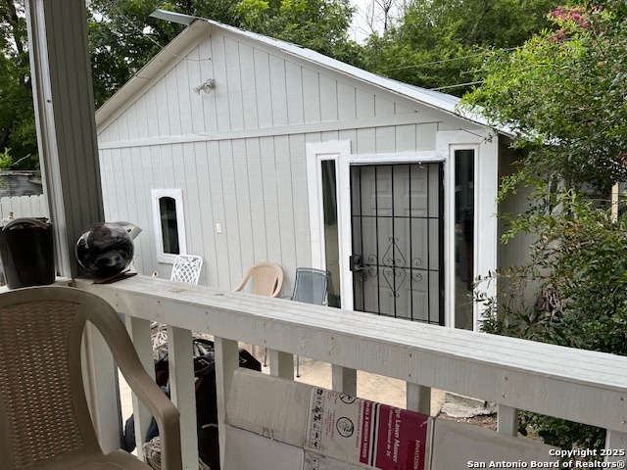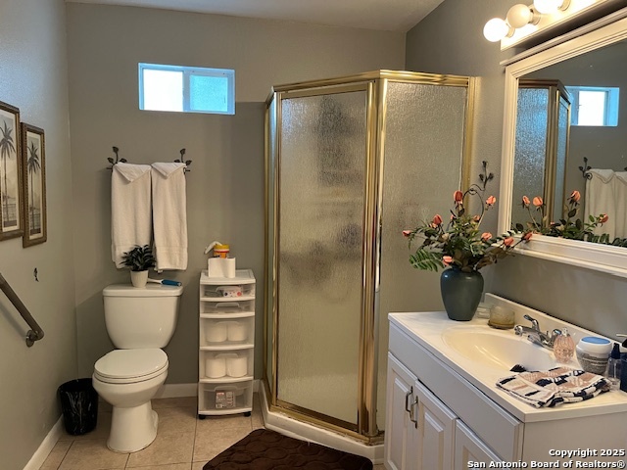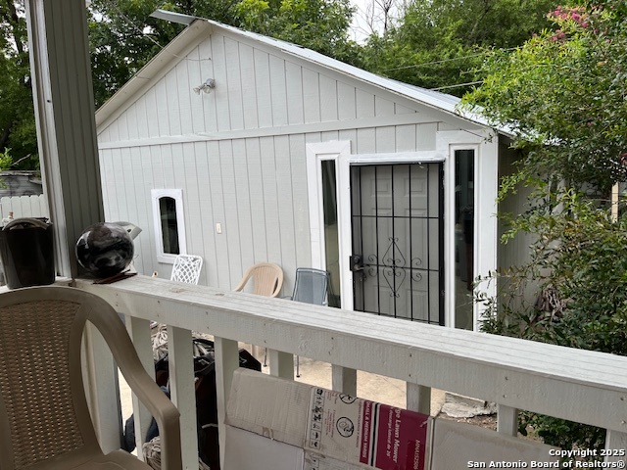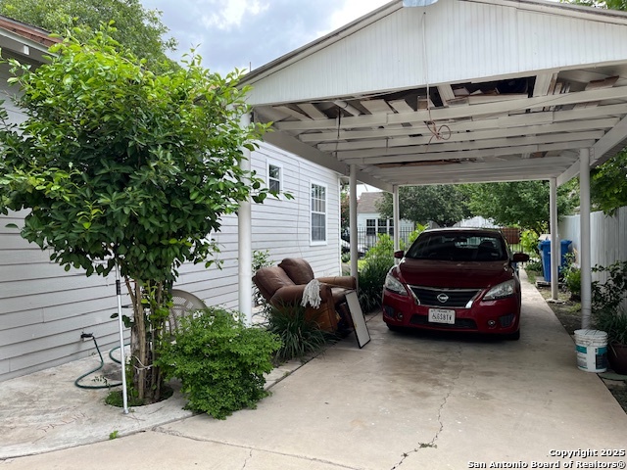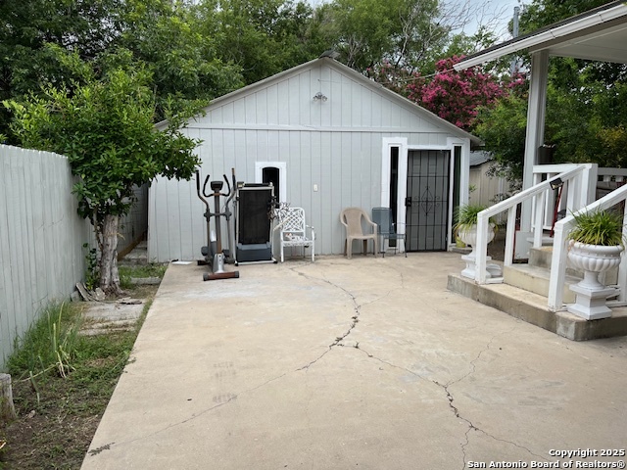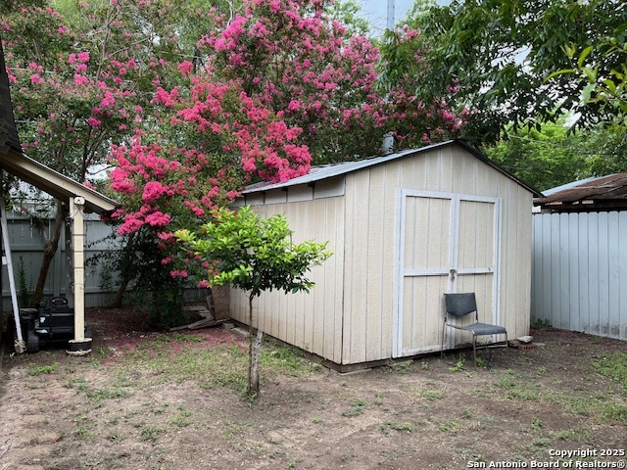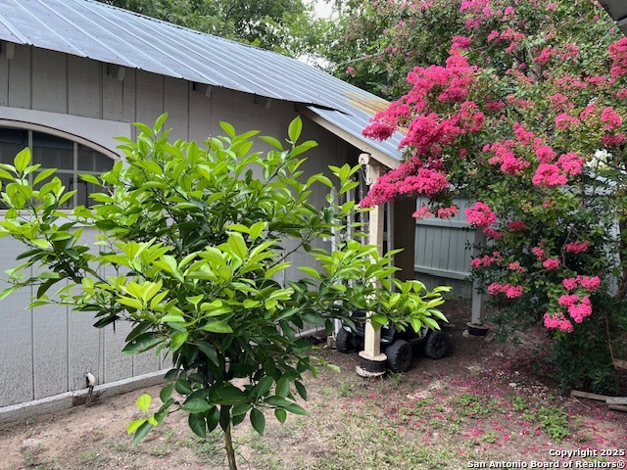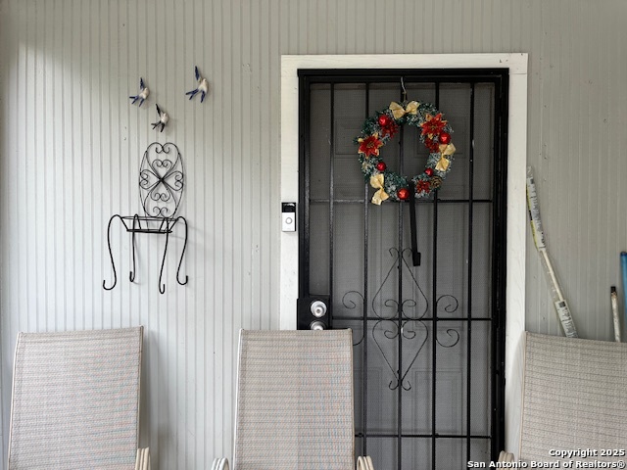Property Details
SANTA BARBARA
San Antonio, TX 78201
$199,000
2 BD | 2 BA |
Property Description
OLDER HOME WITH LITTLE OR NO NEEDED REPAIRS. CONTINUALLY UPDATED WITH NEW THERMAL WINDOWS, METAL DOOR AND WINDOW GUARDS, NEW CEMENT FIBRE SIDING, ENJOY THE LARGE 20 X 12 MASTER BEDROOM, GRANITE COUNTER TOPS, STAINLESS STEEL SINK AND BEAUTIFUL CUSTOM KITCHEN CABINETS. CROWN MOULDINGS. CENTRAL AIR AND HEATING, INCLUDES STOVE, REFRIGERATOR, WASHER AND DRYER. ALSO INCLUDES WINDOW COVERINGS. FURNITURE WILL BE AVAILABLE TO BE SOLD. DOUBLE GARAGE IS PARTLY CONVERTED TO EXTRA BEDROOMS AND PLAYROOM. SHOWING APPOINTMENT EQUIRED.
-
Type: Residential Property
-
Year Built: 1936
-
Cooling: One Central
-
Heating: Central,1 Unit
-
Lot Size: 0.14 Acres
Property Details
- Status:Available
- Type:Residential Property
- MLS #:1880540
- Year Built:1936
- Sq. Feet:984
Community Information
- Address:1718 SANTA BARBARA San Antonio, TX 78201
- County:Bexar
- City:San Antonio
- Subdivision:LOS ANGELES HTS
- Zip Code:78201
School Information
- School System:San Antonio I.S.D.
- High School:Edison
- Middle School:Whittier
- Elementary School:Franklin
Features / Amenities
- Total Sq. Ft.:984
- Interior Features:One Living Area, Eat-In Kitchen, Utility Room Inside, 1st Floor Lvl/No Steps, Converted Garage, Cable TV Available, High Speed Internet, All Bedrooms Downstairs, Laundry Main Level, Laundry Room, Attic - Access only
- Fireplace(s): Not Applicable
- Floor:Ceramic Tile, Vinyl
- Inclusions:Ceiling Fans, Washer Connection, Dryer Connection, Washer, Dryer, Cook Top, Refrigerator, Ice Maker Connection, Gas Water Heater, Smooth Cooktop, Solid Counter Tops, Custom Cabinets, City Garbage service
- Master Bath Features:Tub/Shower Combo, Single Vanity
- Exterior Features:Covered Patio, Deck/Balcony, Privacy Fence, Wrought Iron Fence, Double Pane Windows, Decorative Bars, Storage Building/Shed, Has Gutters, Mature Trees, Additional Dwelling, Other - See Remarks
- Cooling:One Central
- Heating Fuel:Electric
- Heating:Central, 1 Unit
- Master:20x12
- Bedroom 2:12x12
- Kitchen:14x12
Architecture
- Bedrooms:2
- Bathrooms:2
- Year Built:1936
- Stories:1
- Style:One Story, Contemporary
- Roof:Composition
- Foundation:Cedar Post
- Parking:Detached
Property Features
- Lot Dimensions:50 X 120
- Neighborhood Amenities:Park/Playground
- Water/Sewer:Water System, Sewer System, City
Tax and Financial Info
- Proposed Terms:Conventional, FHA, VA, TX Vet, Cash
- Total Tax:4483
2 BD | 2 BA | 984 SqFt
© 2025 Lone Star Real Estate. All rights reserved. The data relating to real estate for sale on this web site comes in part from the Internet Data Exchange Program of Lone Star Real Estate. Information provided is for viewer's personal, non-commercial use and may not be used for any purpose other than to identify prospective properties the viewer may be interested in purchasing. Information provided is deemed reliable but not guaranteed. Listing Courtesy of Louis Flores with Louis Flores, REALTOR.

