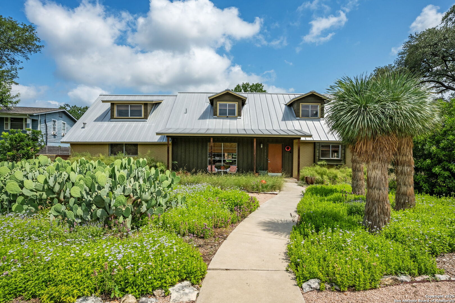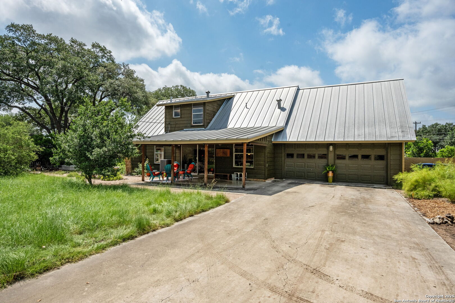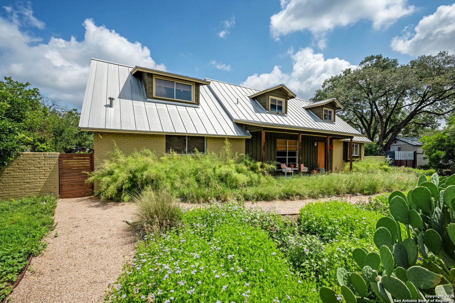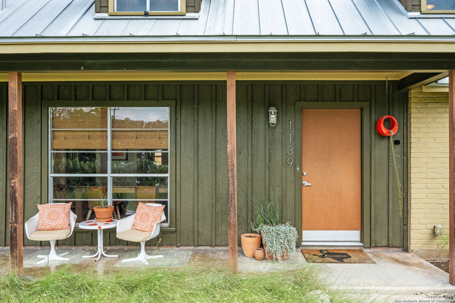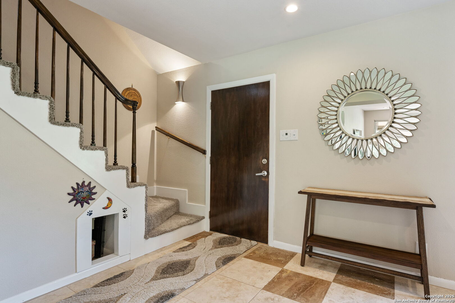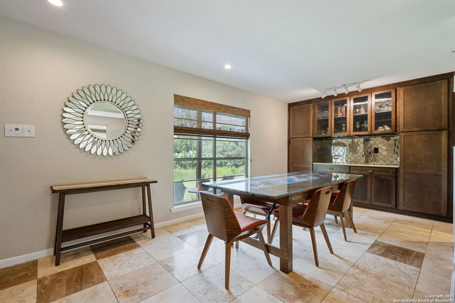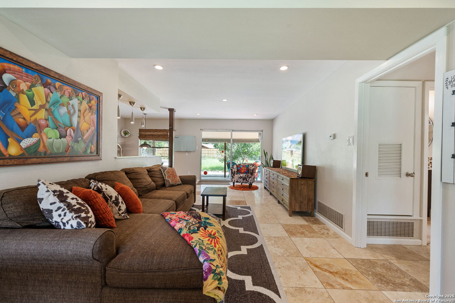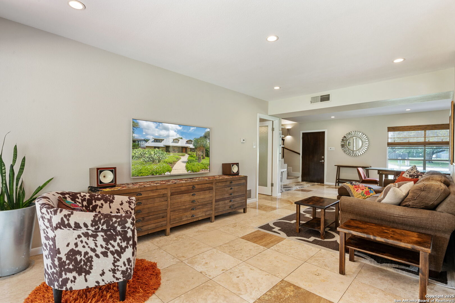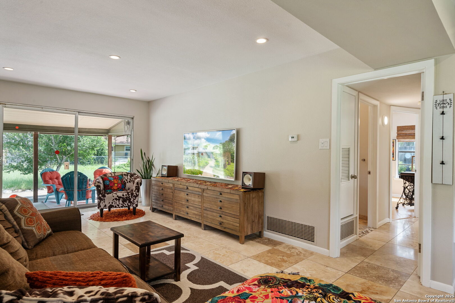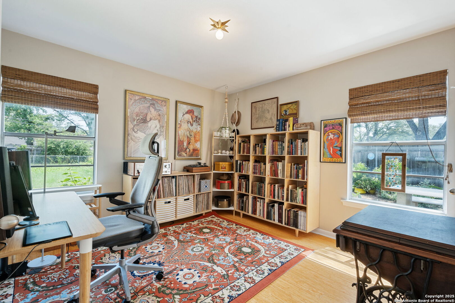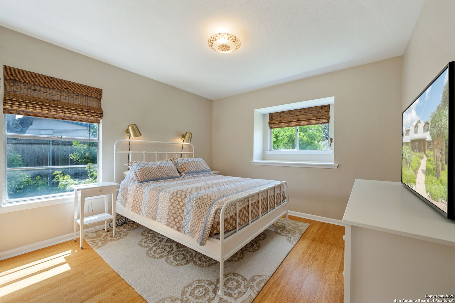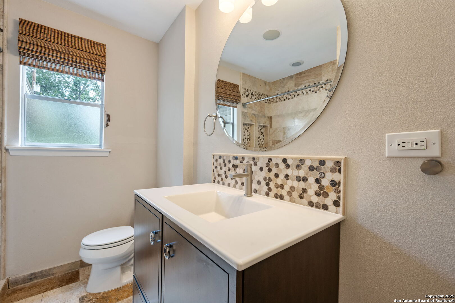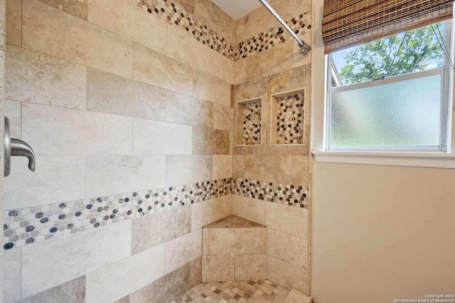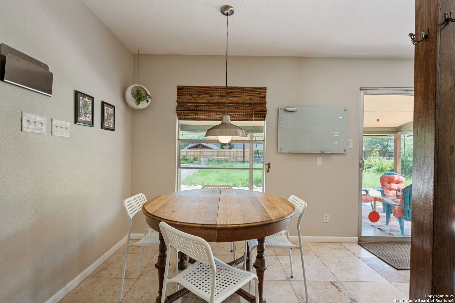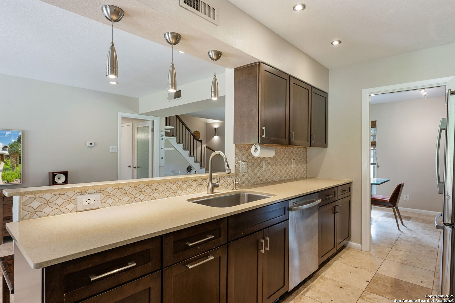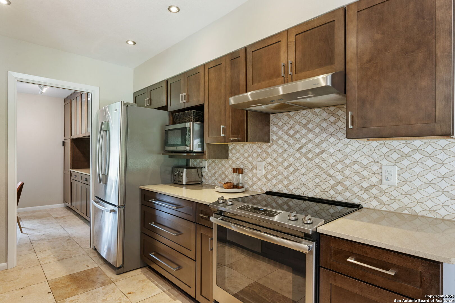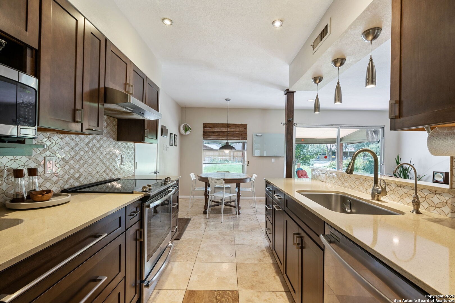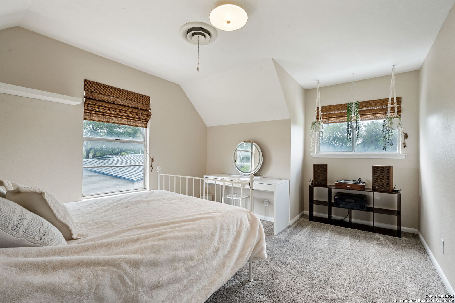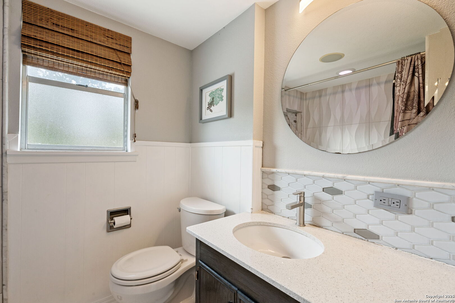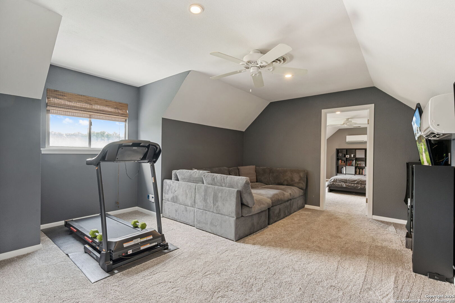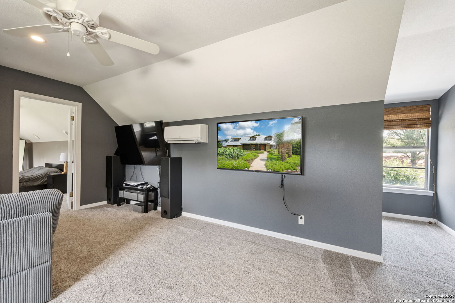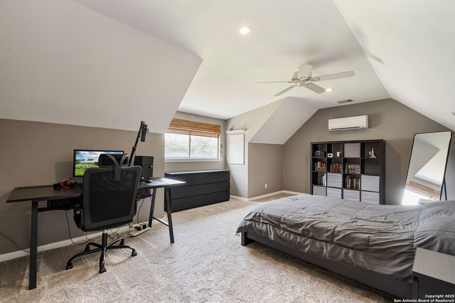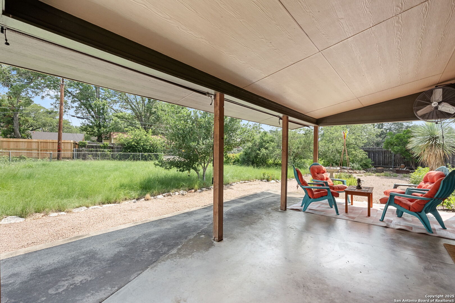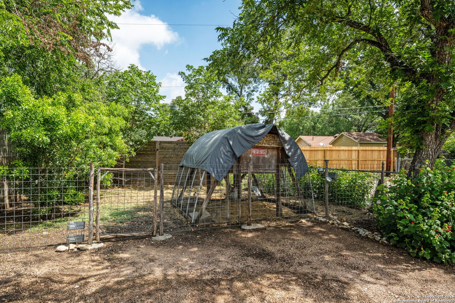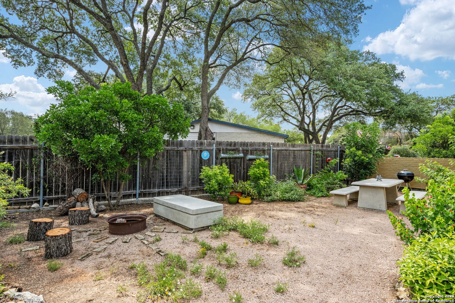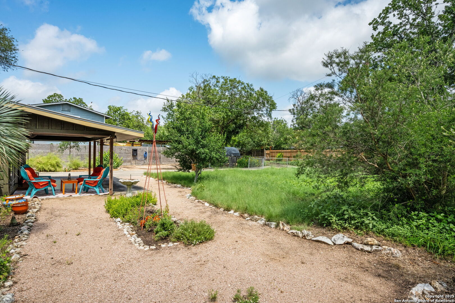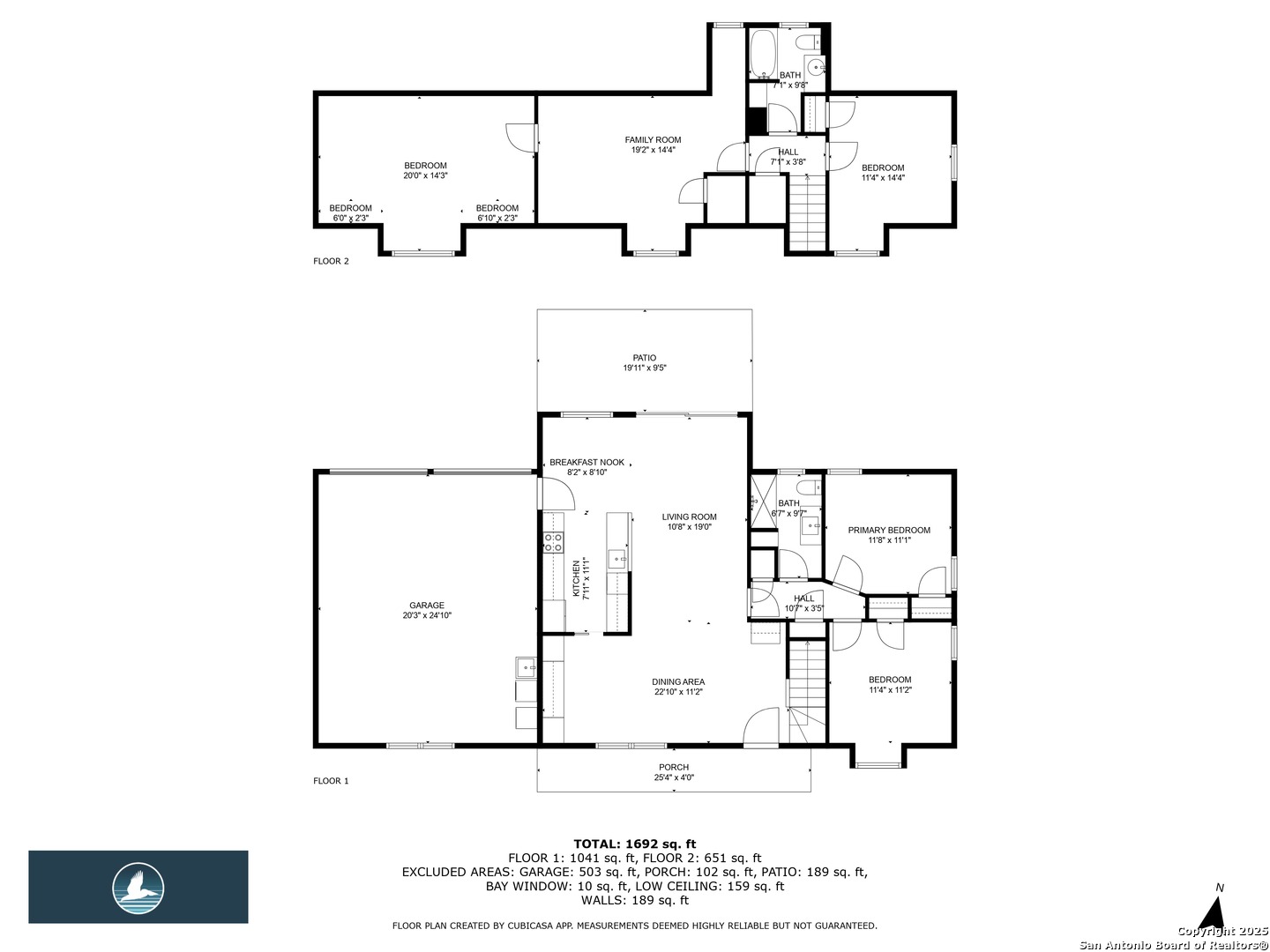Property Details
Lockhill Selma
San Antonio, TX 78213
$450,000
4 BD | 2 BA |
Property Description
This home has commanding curb appeal with its professionally designed water-saving gardens that have been featured on PBS (Central Texas Gardener), as well as local garden tours. Completely renovated and move-in ready, the choices made inside and outside of this 4-bedroom 2 full bathroom home make it a shining example of low-impact living in our city. A few stand-out updates: HVAC systems (+mini splits for efficiency & control), standing seam metal roof, water heater, rewired electrical, freshly painted, modern flooring, added insulation, reimagined kitchen, updated bathrooms, and native landscaping that invites beautiful birds & butterflies. You can settle right into your serene and verdant surroundings, just bring your things! The property is close to the only year-round elementary school in NEISD and other great schools in a tight-knit community on a peaceful cul-de-sac.
-
Type: Residential Property
-
Year Built: 1961
-
Cooling: One Central,Two Window/Wall
-
Heating: Central,Other
-
Lot Size: 0.36 Acres
Property Details
- Status:Available
- Type:Residential Property
- MLS #:1880777
- Year Built:1961
- Sq. Feet:1,939
Community Information
- Address:1139 Lockhill Selma San Antonio, TX 78213
- County:Bexar
- City:San Antonio
- Subdivision:OAK GLEN PARK
- Zip Code:78213
School Information
- School System:North East I.S.D.
- High School:Churchill
- Middle School:Eisenhower
- Elementary School:Harmony Hills
Features / Amenities
- Total Sq. Ft.:1,939
- Interior Features:Two Living Area, Separate Dining Room, Eat-In Kitchen, Two Eating Areas, Breakfast Bar, Game Room, Utility Area in Garage, Secondary Bedroom Down, 1st Floor Lvl/No Steps, Open Floor Plan, Cable TV Available, High Speed Internet, Laundry Main Level, Laundry in Garage, Telephone
- Fireplace(s): Not Applicable
- Floor:Carpeting, Wood, Other
- Inclusions:Ceiling Fans, Chandelier, Washer Connection, Dryer Connection, Self-Cleaning Oven, Microwave Oven, Stove/Range, Disposal, Dishwasher, Gas Water Heater, Garage Door Opener, Smooth Cooktop, Solid Counter Tops, City Garbage service
- Master Bath Features:Shower Only
- Exterior Features:Patio Slab, Covered Patio, Privacy Fence, Mature Trees
- Cooling:One Central, Two Window/Wall
- Heating Fuel:Natural Gas
- Heating:Central, Other
- Master:12x11
- Bedroom 2:11x11
- Bedroom 3:11x14
- Bedroom 4:20x14
- Dining Room:23x11
- Family Room:19x14
- Kitchen:8x11
- Office/Study:12x11
Architecture
- Bedrooms:4
- Bathrooms:2
- Year Built:1961
- Stories:2
- Style:Two Story
- Roof:Metal
- Foundation:Slab
- Parking:Two Car Garage, Attached, Rear Entry
Property Features
- Neighborhood Amenities:None
- Water/Sewer:Water System, Sewer System
Tax and Financial Info
- Proposed Terms:Conventional, FHA, VA, Cash
- Total Tax:6628.08
4 BD | 2 BA | 1,939 SqFt
© 2025 Lone Star Real Estate. All rights reserved. The data relating to real estate for sale on this web site comes in part from the Internet Data Exchange Program of Lone Star Real Estate. Information provided is for viewer's personal, non-commercial use and may not be used for any purpose other than to identify prospective properties the viewer may be interested in purchasing. Information provided is deemed reliable but not guaranteed. Listing Courtesy of Danny Charbel with Keller Williams City-View.

