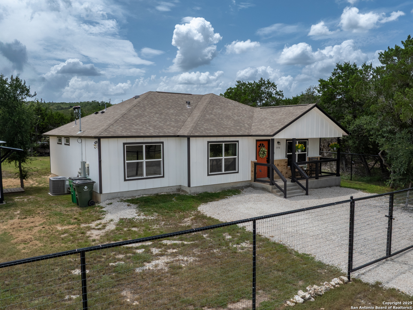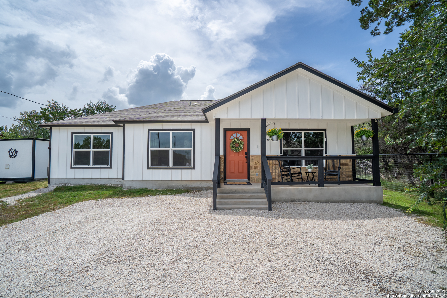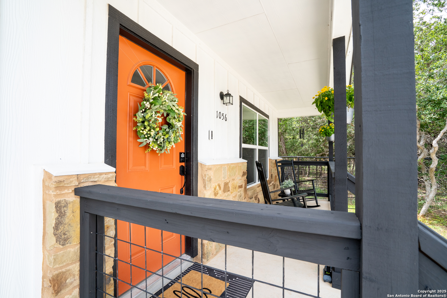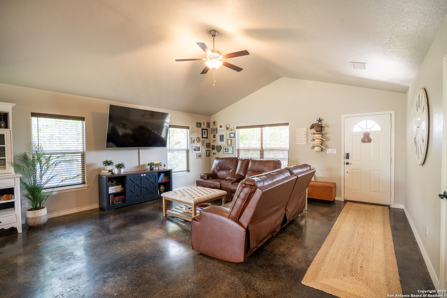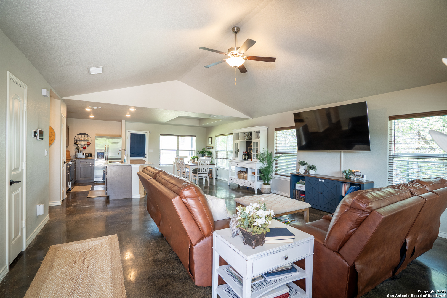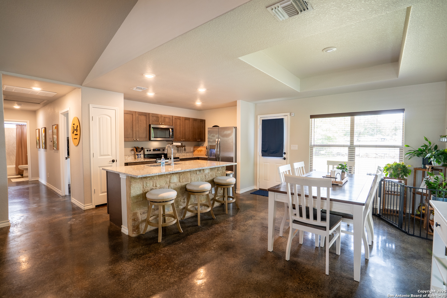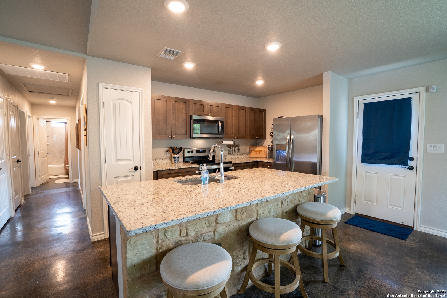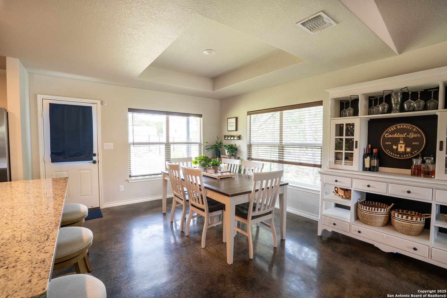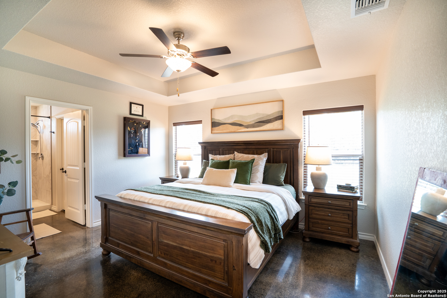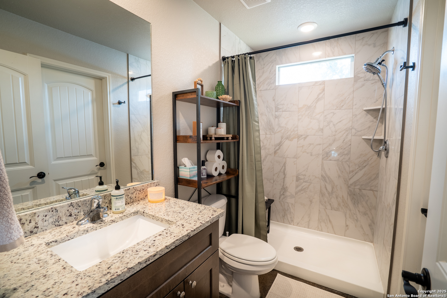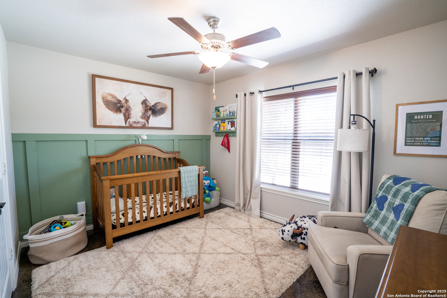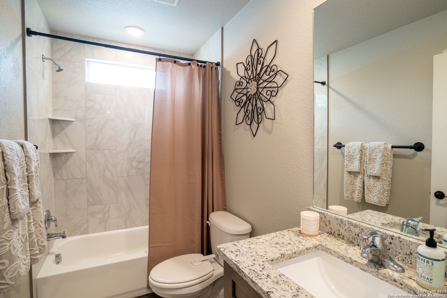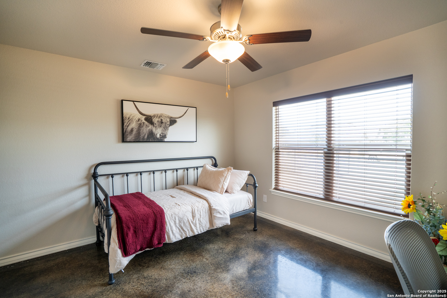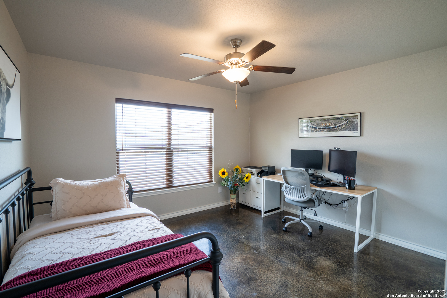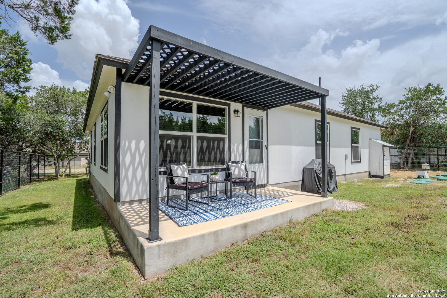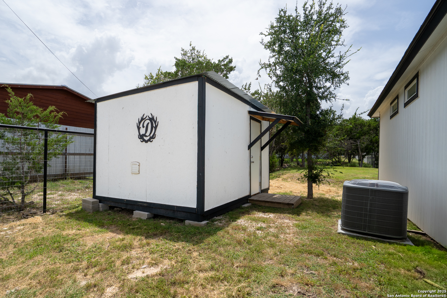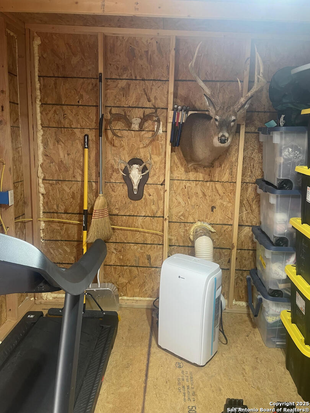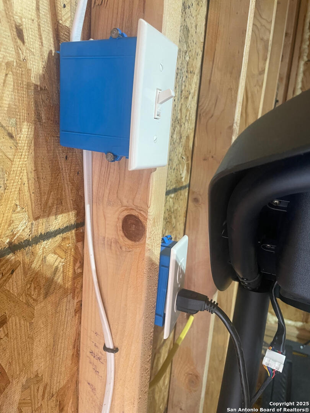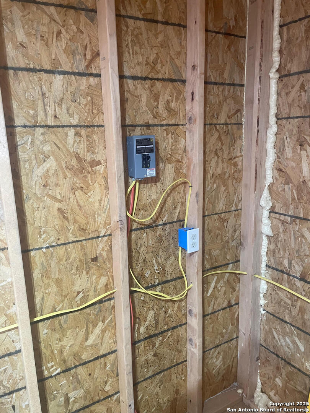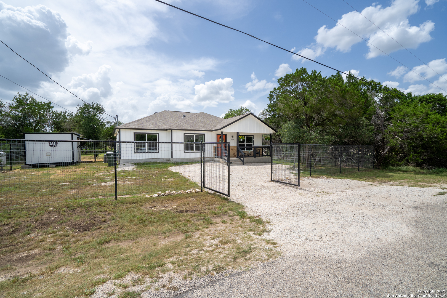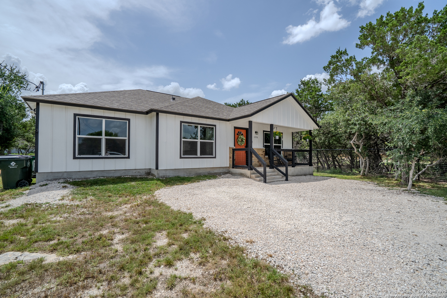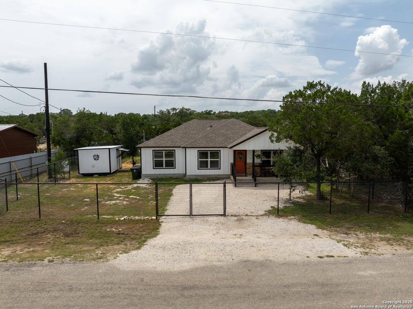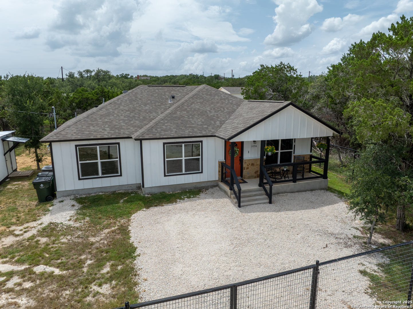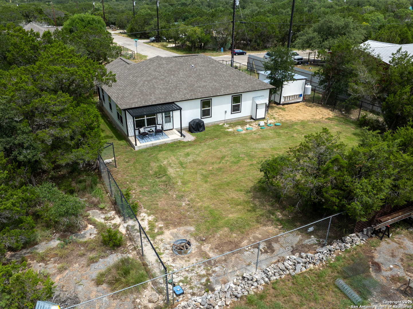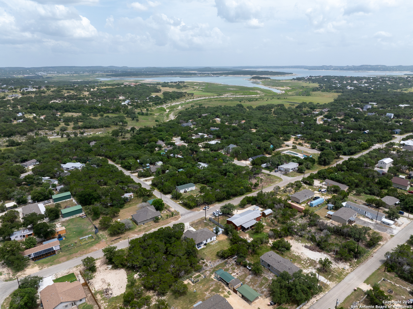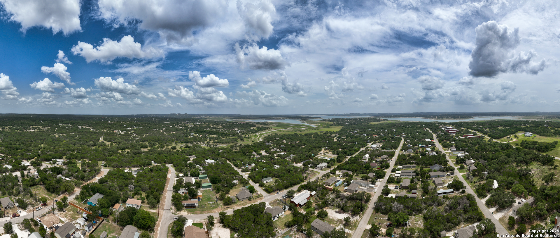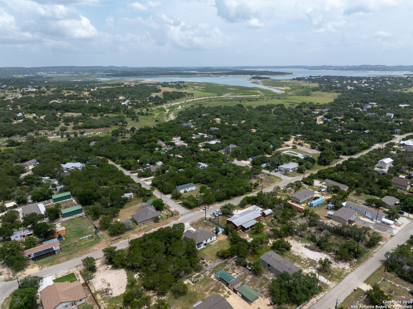Property Details
Greenbriar
Canyon Lake, TX 78133
$349,900
3 BD | 2 BA |
Property Description
Discover 1056 Greenbriar, a charming 3 bedroom, 2 bath single story home located in the desirable Tanglewood Shores community near Potters Creek at Canyon Lake. Built just 3 years ago, this beautifully maintained home offers an open floor plan with vaulted ceilings and oversized living and dining areas, granite countertops in the kitchen and baths, and durable stained concrete floors throughout. The spacious primary suite features tray ceilings, a walk in closet, and a stylish bathroom with granite countertops. Generously sized guest bedrooms provide comfort for family and friends. The property is fully fenced with a gated entry and a brand new 6 foot pipe rail fence enclosing three sides for added privacy and security. Out back, enjoy a covered patio with a custom pergola, perfect for unwinding or hosting friends and family. A versatile barn with electricity and an air conditioner is currently used as a gym/storage space but could easily serve as a workshop, studio, or office. Located in a lightly restricted community, this home still benefits from the builder's 10 year structural warranty, offering peace of mind for years to come. Whether you're searching for a full-time residence or a weekend getaway near the lake, 1056 Greenbriar delivers comfort, functionality, and Hill Country charm.
-
Type: Residential Property
-
Year Built: 2022
-
Cooling: One Central
-
Heating: Central
-
Lot Size: 0.23 Acres
Property Details
- Status:Available
- Type:Residential Property
- MLS #:1880707
- Year Built:2022
- Sq. Feet:1,450
Community Information
- Address:1056 Greenbriar Canyon Lake, TX 78133
- County:Comal
- City:Canyon Lake
- Subdivision:TANGLEWOOD SHORES
- Zip Code:78133
School Information
- School System:Comal
- High School:Call District
- Middle School:Call District
- Elementary School:Call District
Features / Amenities
- Total Sq. Ft.:1,450
- Interior Features:One Living Area, Eat-In Kitchen, Shop, Utility Room Inside, 1st Floor Lvl/No Steps, High Ceilings, Open Floor Plan, High Speed Internet, All Bedrooms Downstairs, Laundry in Closet, Laundry Main Level, Walk in Closets
- Fireplace(s): Not Applicable
- Floor:Stained Concrete
- Inclusions:Ceiling Fans, Washer Connection, Dryer Connection
- Master Bath Features:Shower Only
- Exterior Features:Covered Patio, Chain Link Fence, Double Pane Windows, Storage Building/Shed, Wire Fence, Workshop
- Cooling:One Central
- Heating Fuel:Electric
- Heating:Central
- Master:14x12
- Bedroom 2:12x10
- Bedroom 3:13x12
- Dining Room:13x15
- Kitchen:11x15
Architecture
- Bedrooms:3
- Bathrooms:2
- Year Built:2022
- Stories:1
- Style:One Story, Texas Hill Country
- Roof:Composition
- Foundation:Slab
- Parking:None/Not Applicable
Property Features
- Neighborhood Amenities:Pool
- Water/Sewer:Aerobic Septic, City
Tax and Financial Info
- Proposed Terms:Conventional, FHA, VA, Cash
- Total Tax:5193.2
3 BD | 2 BA | 1,450 SqFt
© 2025 Lone Star Real Estate. All rights reserved. The data relating to real estate for sale on this web site comes in part from the Internet Data Exchange Program of Lone Star Real Estate. Information provided is for viewer's personal, non-commercial use and may not be used for any purpose other than to identify prospective properties the viewer may be interested in purchasing. Information provided is deemed reliable but not guaranteed. Listing Courtesy of Holly Dean with Hill Country Land And Homes Re.

