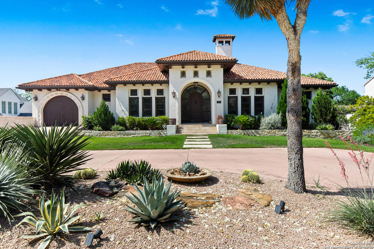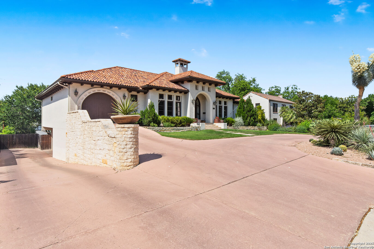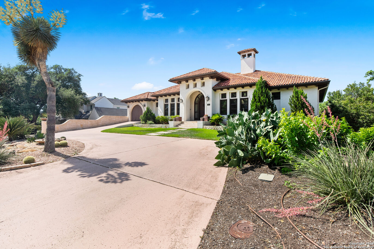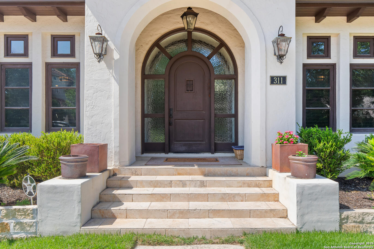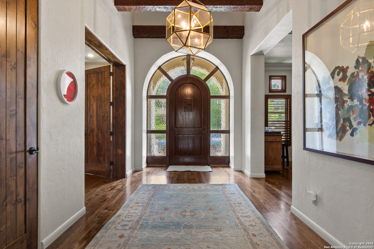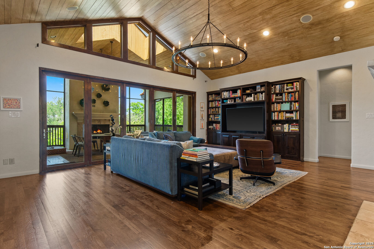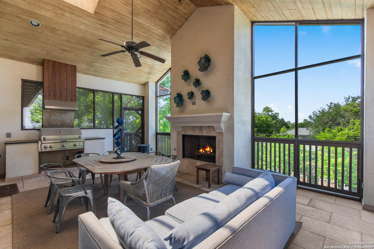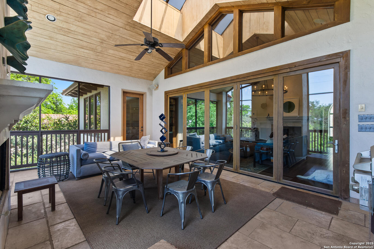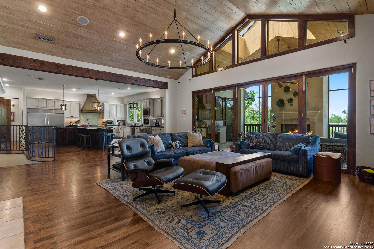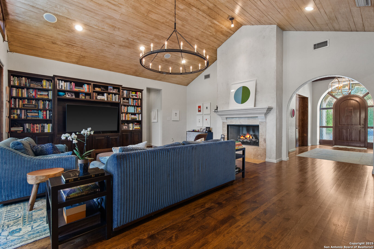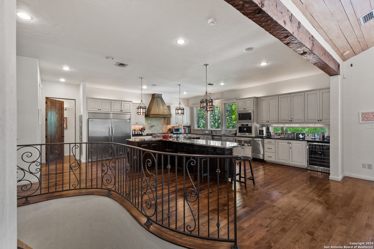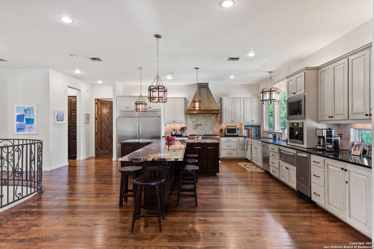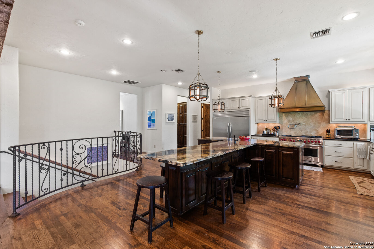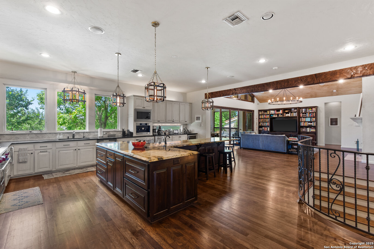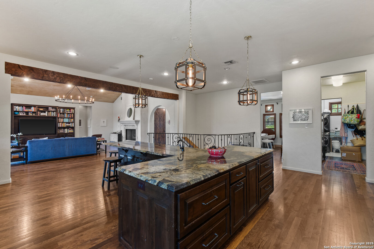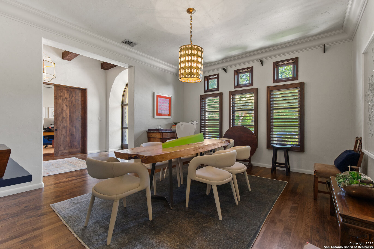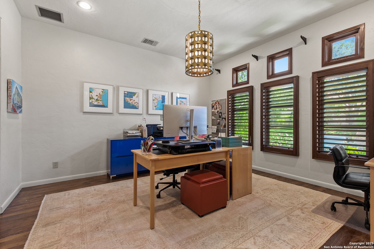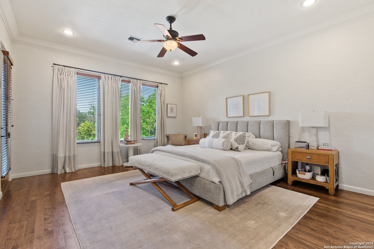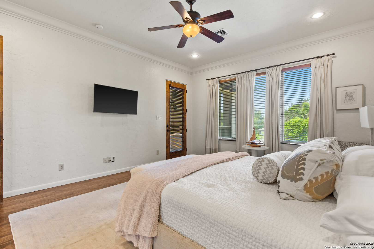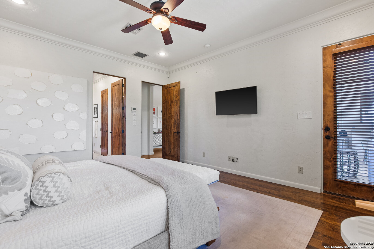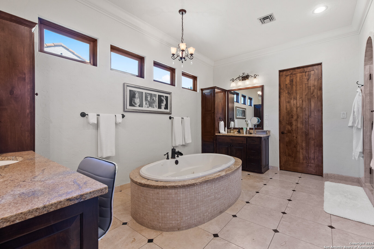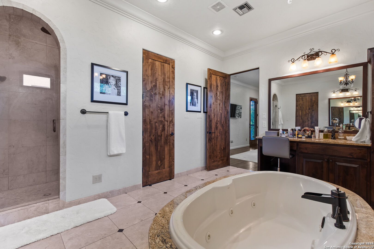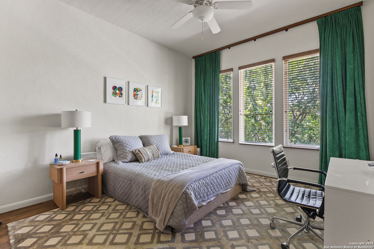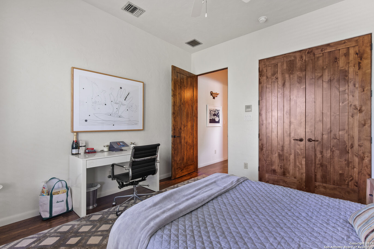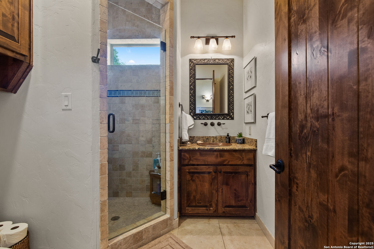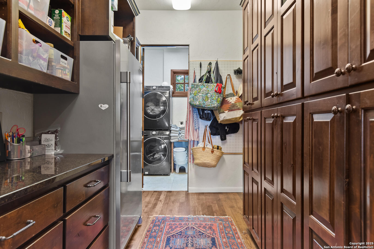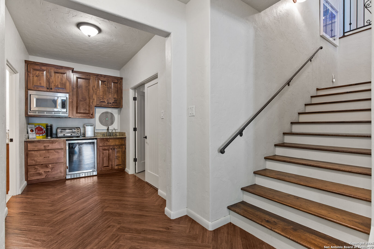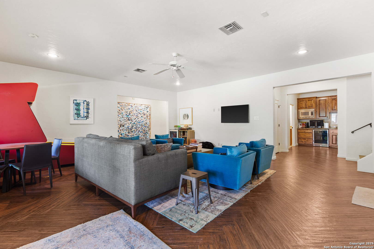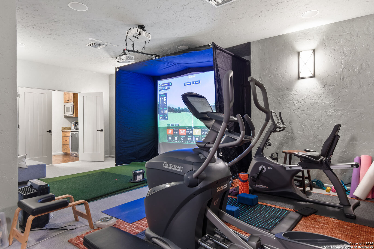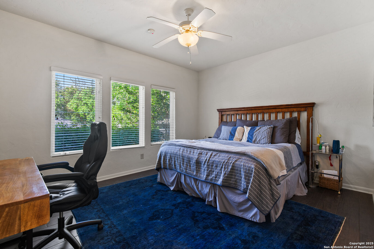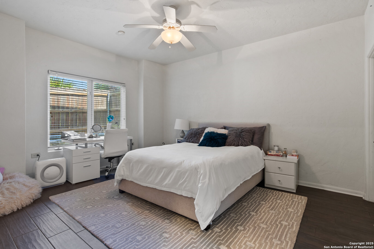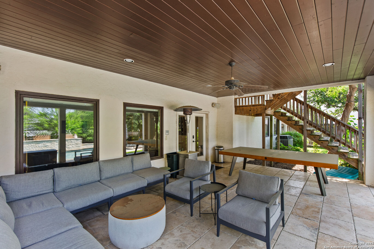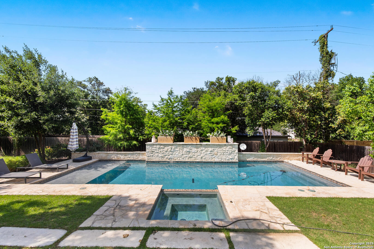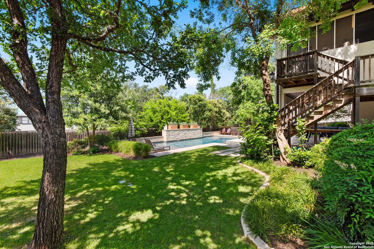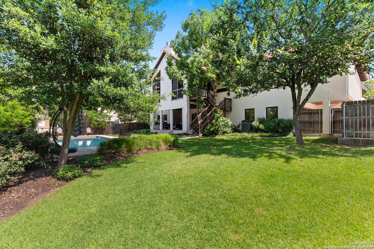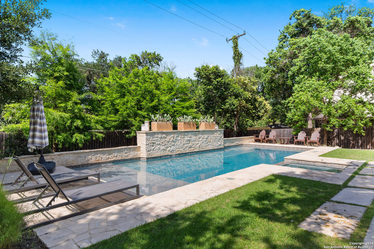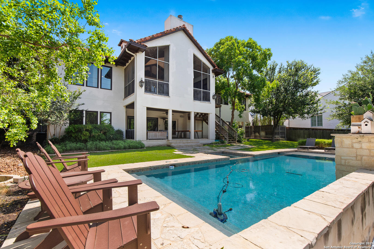Property Details
Elizabeth
Terrell Hills, TX 78209
$2,800,000
4 BD | 5 BA |
Property Description
Welcome to 311 Elizabeth Rd, a beautiful home that features all the desired amenities in the heart of Terrell Hills! The splendid entry gives way to a spacious layout on the main floor. The welcoming flow is perfect for entertaining with a relaxing treehouse feel. Bring the outdoors in by opening the entire wall to walk out onto the distinctive screened in porch complete with fireplace and grill area. Beautiful gourmet kitchen features top of the line appliances and large island for perfect for gathering around. On the main level you will also find the primary suite with spa like bathroom, office space, and a second bedroom suite. Off the kitchen is a very functional panty and laundry area which accesses the first of three garage spaces. On the lower level of this unique residence, you will find access to the oversized two-car garage as well as access to an additional covered porch and the wonderful yard with pool and spa. The lower level also features two additional bedrooms each with an ensuite bath and walk-in closet. There is also a wet bar, theater room, living area and fifth full bathroom. You'll need to see this property in person to view all its offerings. This home is the ultimate in functional, upscale living!
-
Type: Residential Property
-
Year Built: 2007
-
Cooling: Three+ Central
-
Heating: Heat Pump
-
Lot Size: 0.34 Acres
Property Details
- Status:Available
- Type:Residential Property
- MLS #:1880901
- Year Built:2007
- Sq. Feet:5,680
Community Information
- Address:311 Elizabeth Terrell Hills, TX 78209
- County:Bexar
- City:Terrell Hills
- Subdivision:TERRELL HILLS
- Zip Code:78209
School Information
- School System:Alamo Heights I.S.D.
- High School:Alamo Heights
- Middle School:Alamo Heights
- Elementary School:Woodridge
Features / Amenities
- Total Sq. Ft.:5,680
- Interior Features:Two Living Area, Separate Dining Room, Eat-In Kitchen, Island Kitchen, Breakfast Bar, Walk-In Pantry, Study/Library, Florida Room, Media Room, Utility Room Inside, Secondary Bedroom Down, 1st Floor Lvl/No Steps, High Ceilings, Open Floor Plan, High Speed Internet, Laundry Main Level, Walk in Closets
- Fireplace(s): Two
- Floor:Ceramic Tile, Marble, Wood
- Inclusions:Ceiling Fans, Chandelier, Washer Connection, Dryer Connection, Built-In Oven, Microwave Oven, Stove/Range, Gas Cooking, Gas Grill, Refrigerator, Disposal, Dishwasher, Ice Maker Connection, Water Softener (owned), Wet Bar, Intercom, Smoke Alarm, Security System (Owned), Gas Water Heater, Garage Door Opener, Plumb for Water Softener, Solid Counter Tops, Double Ovens, Custom Cabinets, 2+ Water Heater Units, City Garbage service
- Master Bath Features:Tub/Shower Separate, Separate Vanity, Tub has Whirlpool
- Exterior Features:Covered Patio, Gas Grill, Deck/Balcony, Privacy Fence, Sprinkler System, Double Pane Windows
- Cooling:Three+ Central
- Heating Fuel:Electric
- Heating:Heat Pump
- Master:18x15
- Bedroom 2:13x12
- Bedroom 3:15x13
- Bedroom 4:15x13
- Dining Room:16x15
- Kitchen:22x21
- Office/Study:15x15
Architecture
- Bedrooms:4
- Bathrooms:5
- Year Built:2007
- Stories:2
- Style:Mediterranean
- Roof:Tile
- Foundation:Slab
- Parking:Three Car Garage, Side Entry, Oversized
Property Features
- Neighborhood Amenities:Park/Playground
- Water/Sewer:Sewer System, City
Tax and Financial Info
- Proposed Terms:Conventional, FHA, VA, Cash
- Total Tax:40916
4 BD | 5 BA | 5,680 SqFt
© 2025 Lone Star Real Estate. All rights reserved. The data relating to real estate for sale on this web site comes in part from the Internet Data Exchange Program of Lone Star Real Estate. Information provided is for viewer's personal, non-commercial use and may not be used for any purpose other than to identify prospective properties the viewer may be interested in purchasing. Information provided is deemed reliable but not guaranteed. Listing Courtesy of Cali Redd with Solid Realty Group, LLC.

