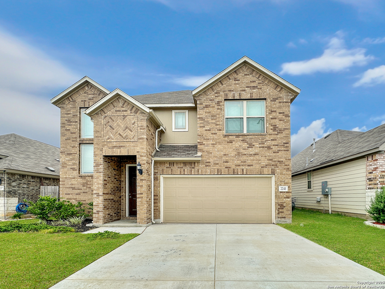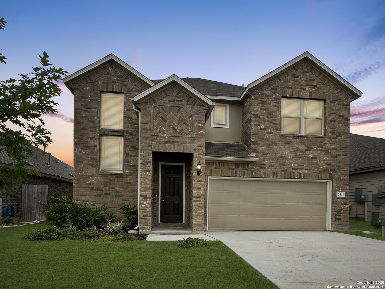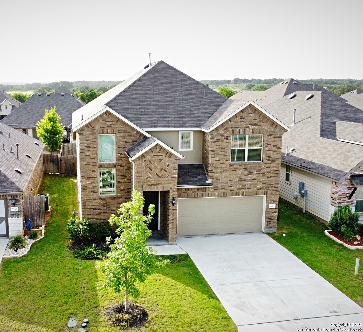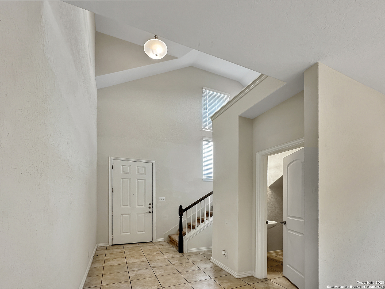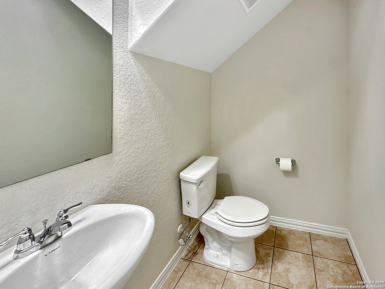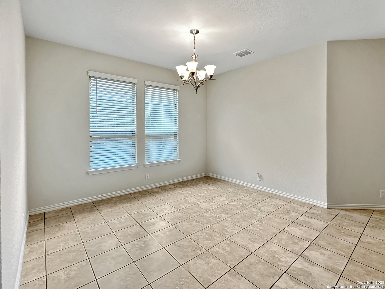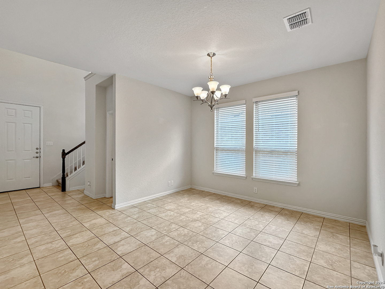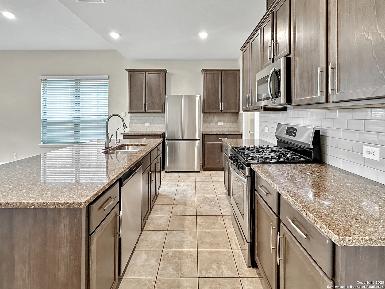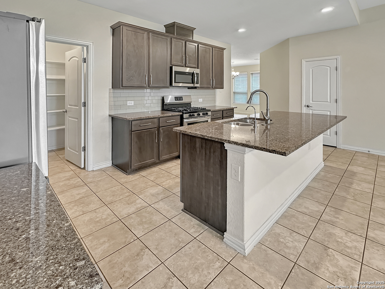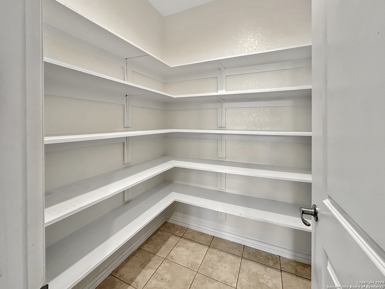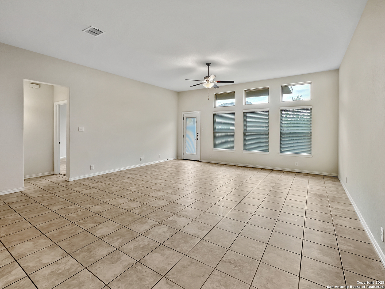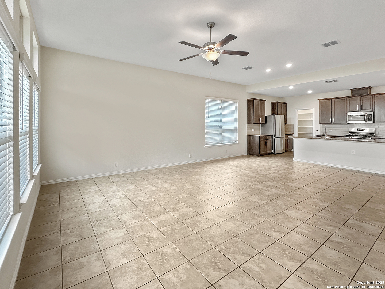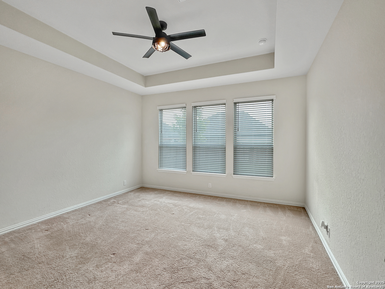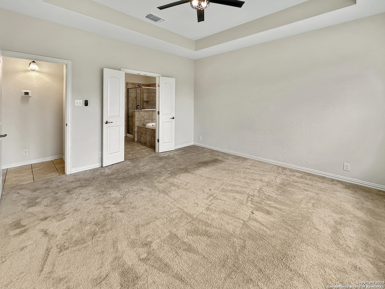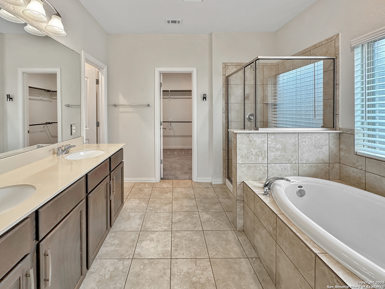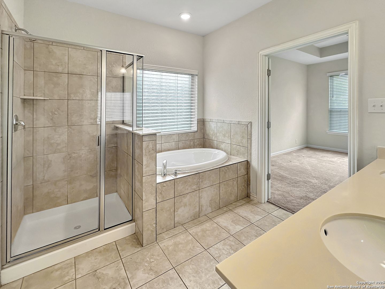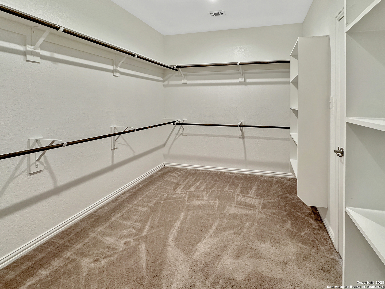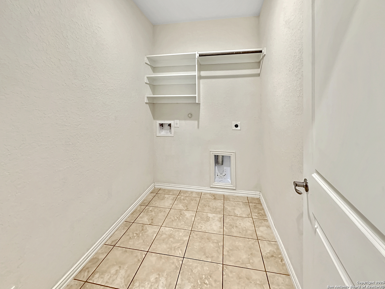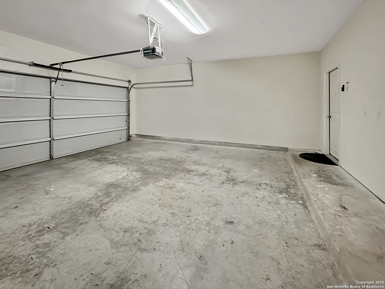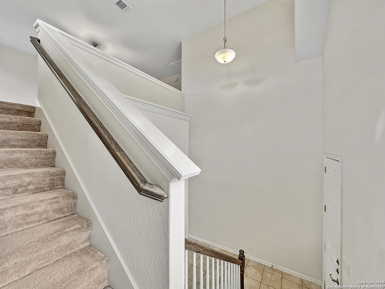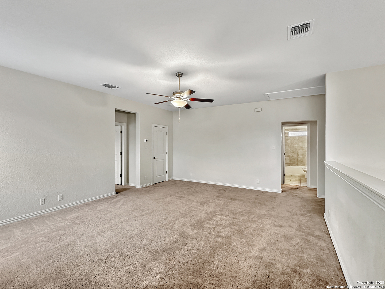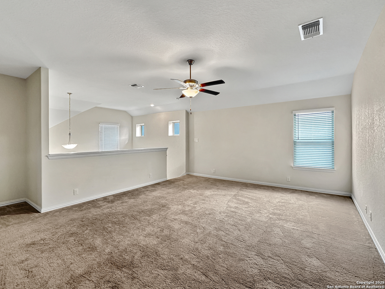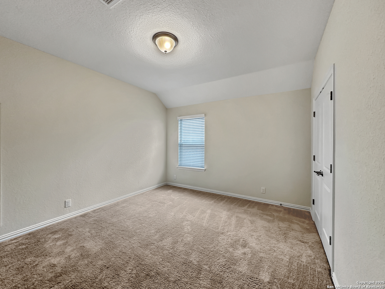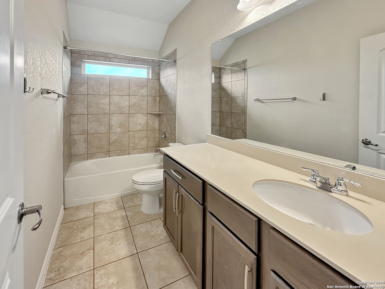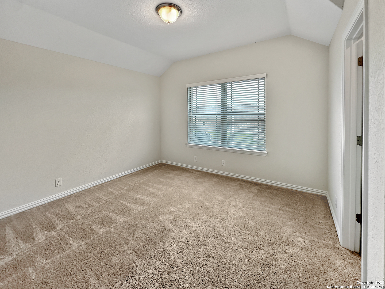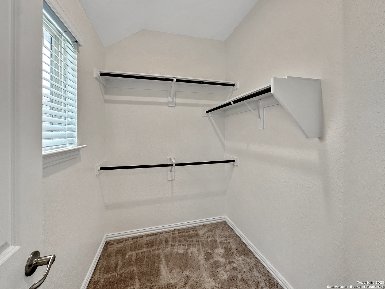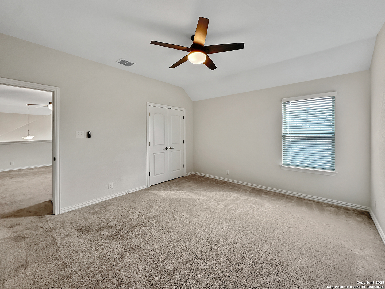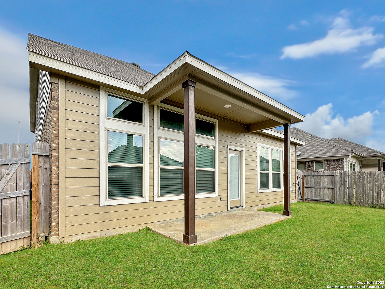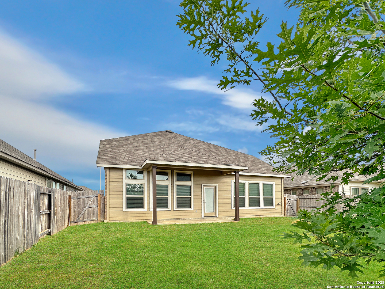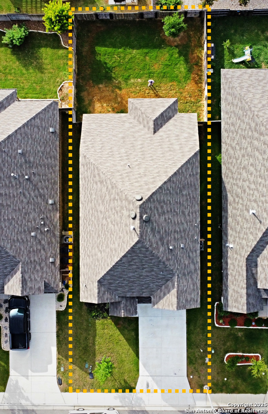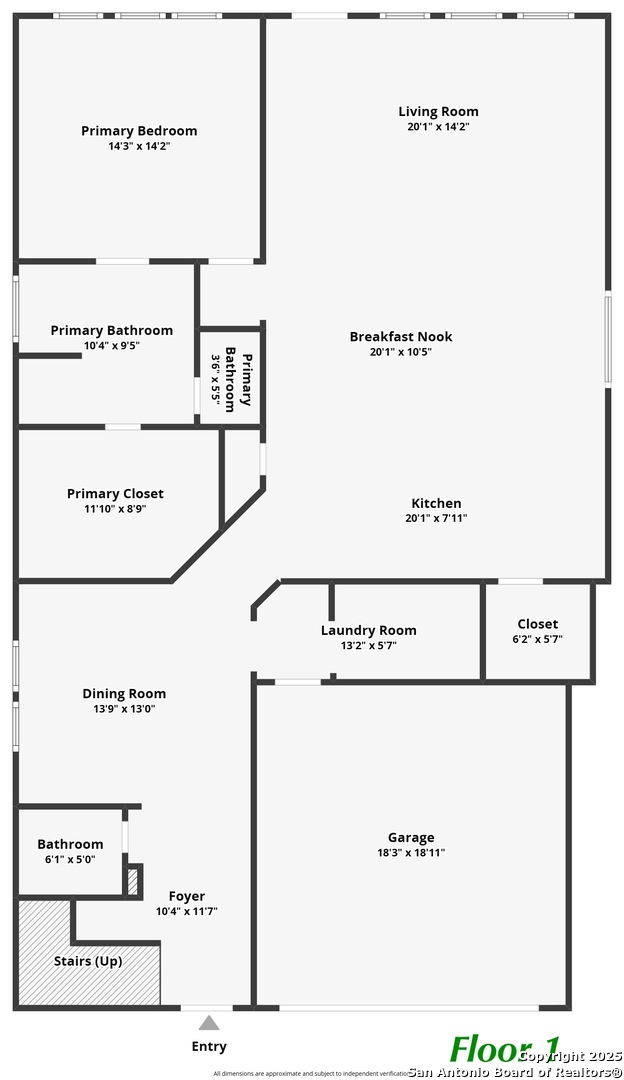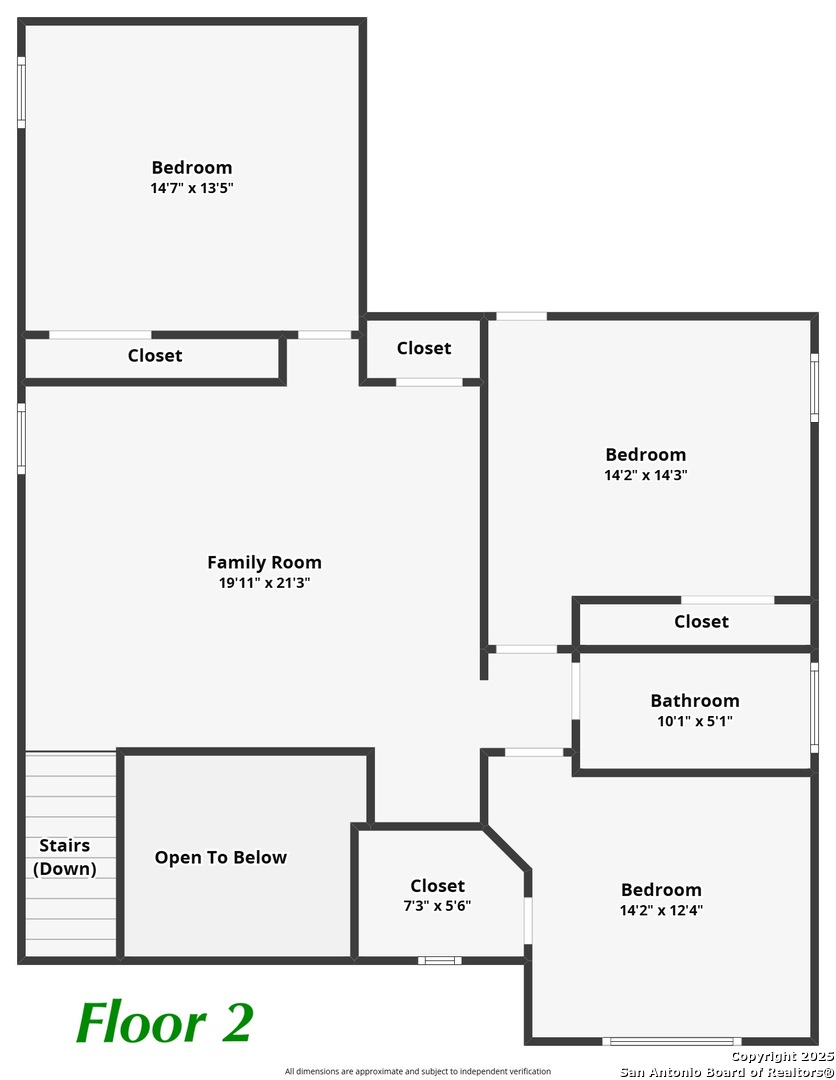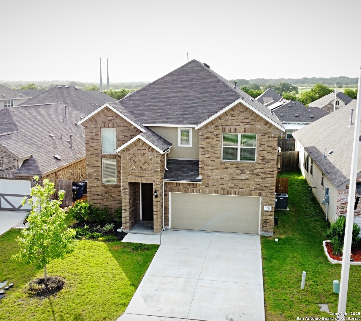Property Details
Windswept
New Braunfels, TX 78132
$474,900
4 BD | 3 BA |
Property Description
Spacious, Stylish, and Perfectly Located! This beautiful home built by Gehan offers a practical blend of comfort, space, and convenience. Situated in a prime New Braunfels location with easy access to I-35, this home is perfectly positioned for commuters to San Antonio or Austin, and just minutes from Gruene Hall, Creekside, and HEB. With 4 bedrooms, 2.5 bathrooms, and 2,712 square feet, this open-concept floorplan is designed to fit a modern lifestyle. The main bedroom is located on the first floor and features a coffered ceiling that adds elegance and dimension. The primary bathroom comes with a double vanity, walk-in closet, large garden tub, and a separate shower. Upstairs, you'll find three additional bedrooms and a spacious second living area or game room, perfect for an office, entertaining, movie watching, or simply relaxing. The gourmet kitchen is a chef's dream with 42" cabinets, granite countertops, a large island, stainless steel appliances (refrigerator included), a gas range, and plenty of storage and prep space. Don't miss the opportunity to make this beautiful, well-located home yours - whether you're looking for space, convenience, or style, this home has it all!
-
Type: Residential Property
-
Year Built: 2021
-
Cooling: One Central
-
Heating: Central
-
Lot Size: 0.13 Acres
Property Details
- Status:Available
- Type:Residential Property
- MLS #:1880650
- Year Built:2021
- Sq. Feet:2,712
Community Information
- Address:2241 Windswept New Braunfels, TX 78132
- County:Comal
- City:New Braunfels
- Subdivision:GRUENEFIELD
- Zip Code:78132
School Information
- School System:Comal
- High School:Canyon
- Middle School:Church Hill
- Elementary School:Oak Creek
Features / Amenities
- Total Sq. Ft.:2,712
- Interior Features:Two Living Area, Liv/Din Combo, Separate Dining Room, Island Kitchen, Game Room, High Ceilings, Open Floor Plan, Cable TV Available, High Speed Internet, Laundry Main Level, Laundry Room, Walk in Closets, Attic - Pull Down Stairs, Attic - Radiant Barrier Decking
- Fireplace(s): Not Applicable
- Floor:Carpeting, Ceramic Tile, Vinyl
- Inclusions:Ceiling Fans, Chandelier, Washer Connection, Dryer Connection, Microwave Oven, Stove/Range, Gas Cooking, Refrigerator, Disposal, Dishwasher, Gas Water Heater, Solid Counter Tops, City Garbage service
- Master Bath Features:Tub/Shower Separate
- Cooling:One Central
- Heating Fuel:Natural Gas
- Heating:Central
- Master:14x14
- Bedroom 2:12x11
- Bedroom 3:14x12
- Bedroom 4:14x13
- Dining Room:14x13
- Kitchen:15x8
Architecture
- Bedrooms:4
- Bathrooms:3
- Year Built:2021
- Stories:2
- Style:Two Story, Traditional
- Roof:Composition
- Foundation:Slab
- Parking:Two Car Garage
Property Features
- Neighborhood Amenities:None
- Water/Sewer:City
Tax and Financial Info
- Proposed Terms:Conventional, FHA, VA, Cash
- Total Tax:7966
4 BD | 3 BA | 2,712 SqFt
© 2025 Lone Star Real Estate. All rights reserved. The data relating to real estate for sale on this web site comes in part from the Internet Data Exchange Program of Lone Star Real Estate. Information provided is for viewer's personal, non-commercial use and may not be used for any purpose other than to identify prospective properties the viewer may be interested in purchasing. Information provided is deemed reliable but not guaranteed. Listing Courtesy of Tyler Green with Property Professionals, Inc.

