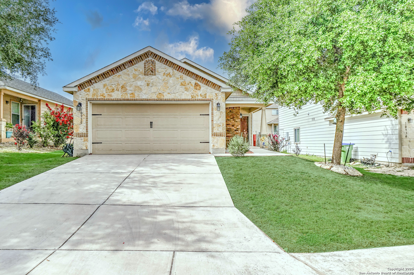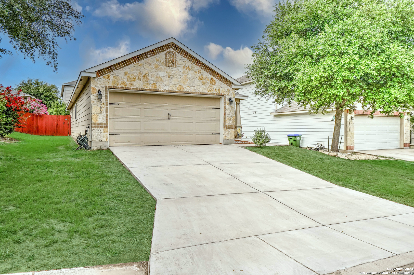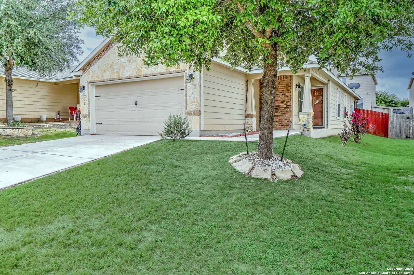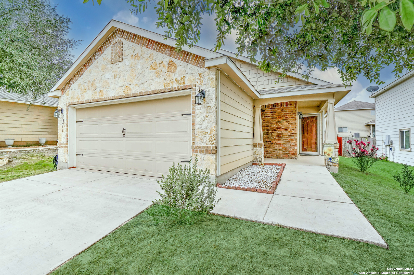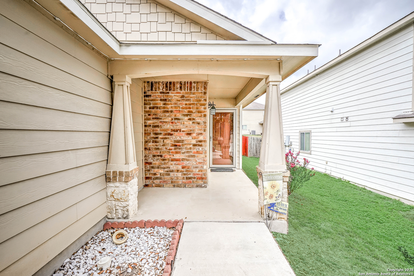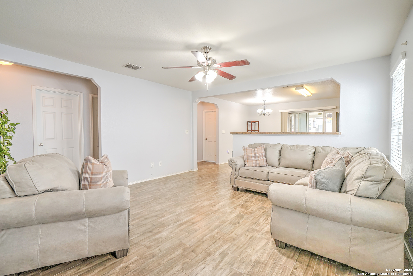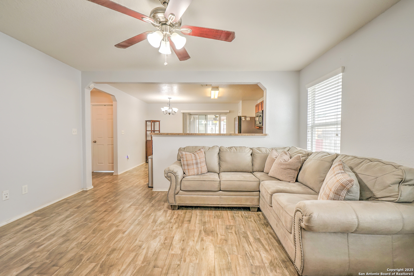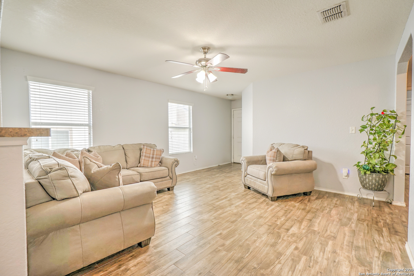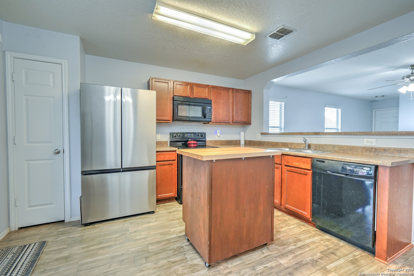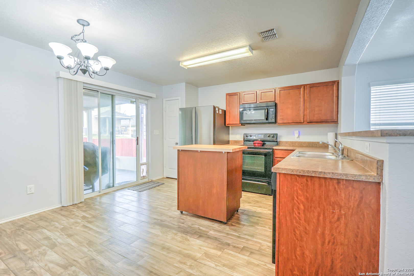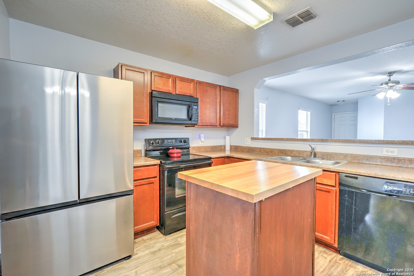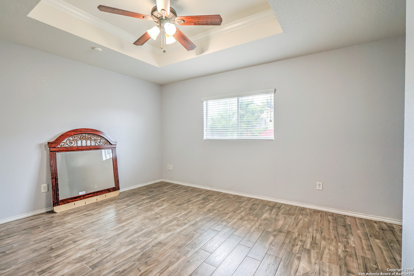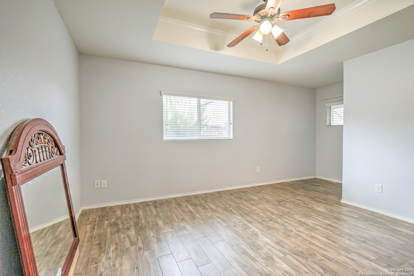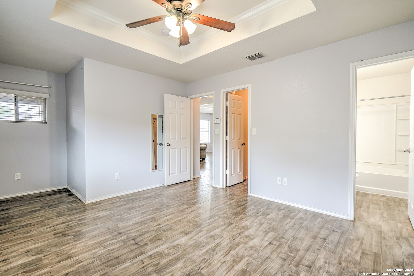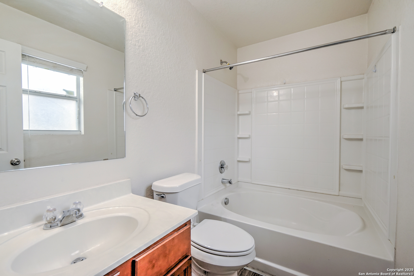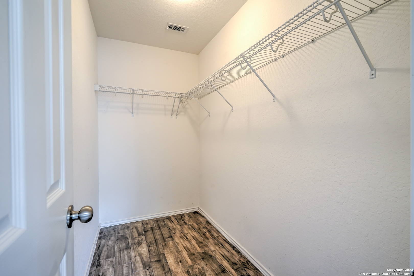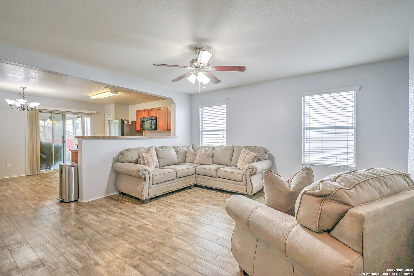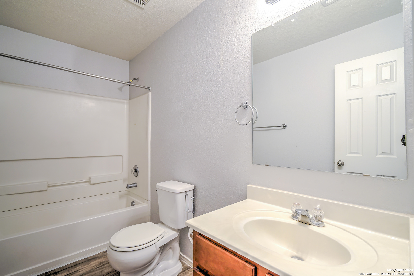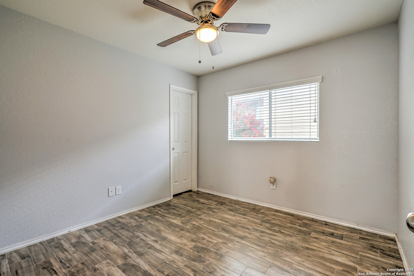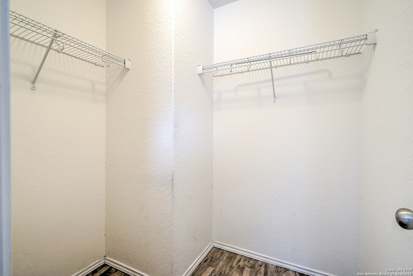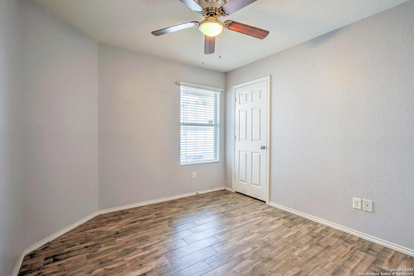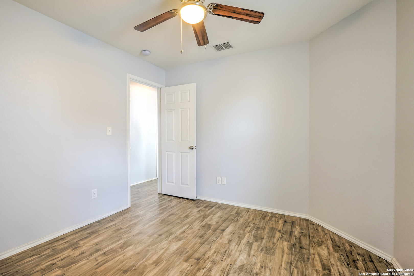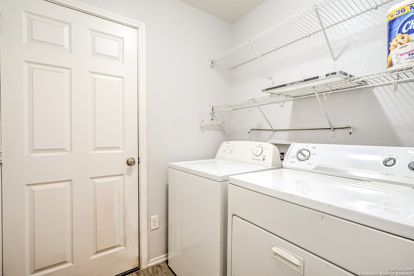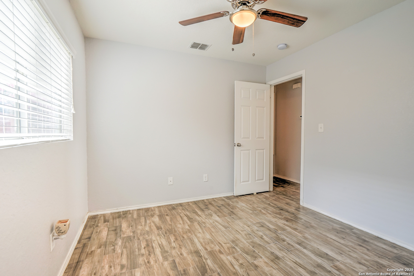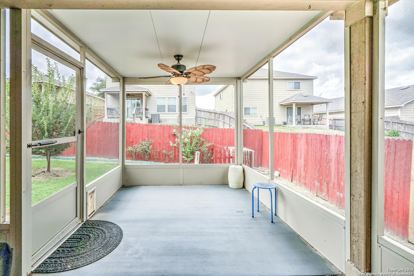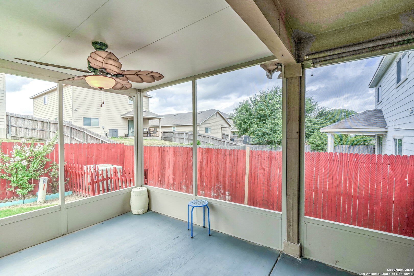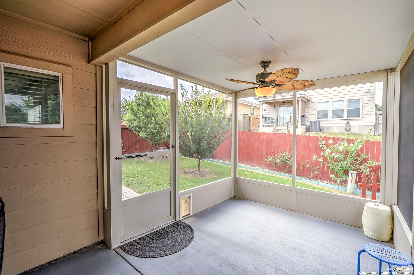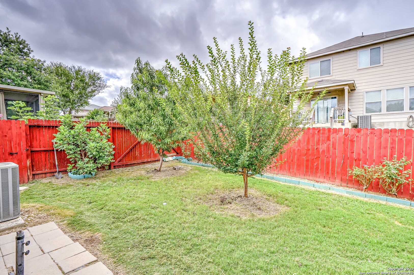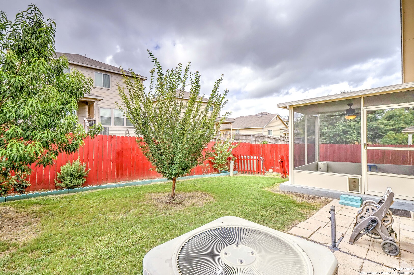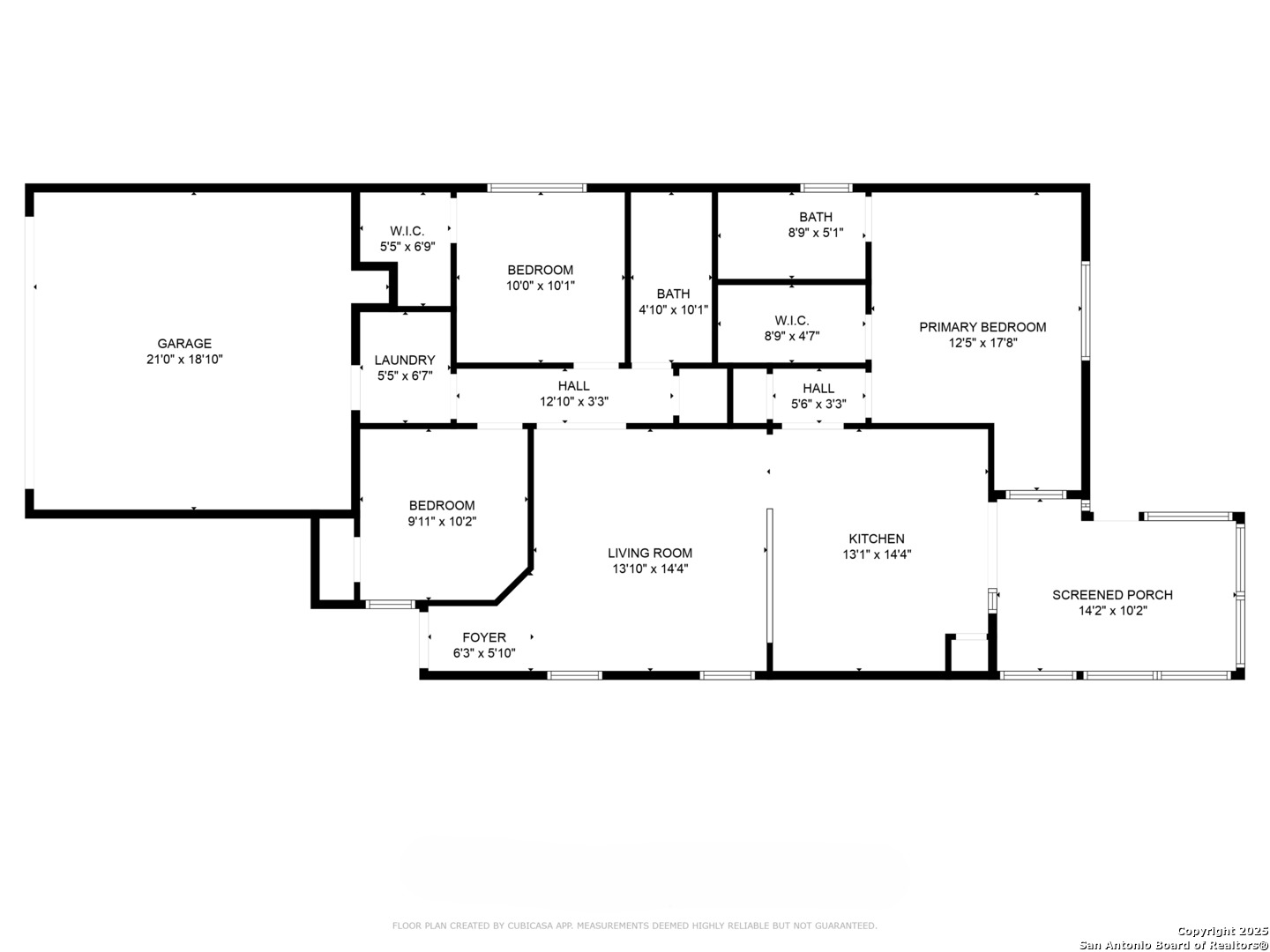Property Details
Livewater Trl
San Antonio, TX 78245
$235,000
3 BD | 2 BA |
Property Description
Welcome to this beautifully maintained 3-bedroom, 2-bathroom home in the sought-after Hillcrest Subdivision. Perfectly positioned in a prime location, this move-in ready gem offers unmatched convenience-just minutes from top-rated schools, shopping centers, and major highways. Step inside to find a warm and inviting layout, ideal for everyday living and entertaining. Enjoy morning coffee or evening relaxation in the screened-in porch overlooking a private, fully fenced backyard-perfect for pets, play, or peaceful retreat. Whether you're a first-time buyer, downsizing, or looking for a great location with room to grow, this home checks all the boxes. Don't miss this opportunity to own a well-cared-for home in one of the area's most convenient neighborhoods! Click the Virtual Tour link to view the 3D walkthrough. Discounted rate options and no lender fee future refinancing may be available for qualified buyers of this home.
-
Type: Residential Property
-
Year Built: 2011
-
Cooling: One Central
-
Heating: Central
-
Lot Size: 0.11 Acres
Property Details
- Status:Available
- Type:Residential Property
- MLS #:1880712
- Year Built:2011
- Sq. Feet:1,200
Community Information
- Address:10930 Livewater Trl San Antonio, TX 78245
- County:Bexar
- City:San Antonio
- Subdivision:HILLCREST
- Zip Code:78245
School Information
- School System:Southwest I.S.D.
- High School:Southwest
- Middle School:Scoby Middle School
- Elementary School:Kriewald Road
Features / Amenities
- Total Sq. Ft.:1,200
- Interior Features:One Living Area, Eat-In Kitchen, Utility Room Inside, Open Floor Plan, Cable TV Available
- Fireplace(s): Not Applicable
- Floor:Carpeting, Linoleum
- Inclusions:Washer Connection, Dryer Connection, Microwave Oven, Stove/Range, Refrigerator, Disposal, Dishwasher, Ice Maker Connection, Vent Fan, Smoke Alarm
- Master Bath Features:Tub/Shower Separate
- Exterior Features:Privacy Fence, Double Pane Windows
- Cooling:One Central
- Heating Fuel:Electric
- Heating:Central
- Master:13x14
- Bedroom 2:10x10
- Bedroom 3:11x10
- Family Room:15x14
- Kitchen:13x15
Architecture
- Bedrooms:3
- Bathrooms:2
- Year Built:2011
- Stories:1
- Style:One Story
- Roof:Composition
- Foundation:Slab
- Parking:Two Car Garage
Property Features
- Neighborhood Amenities:Pool, Park/Playground
- Water/Sewer:Water System, Sewer System
Tax and Financial Info
- Proposed Terms:Conventional, FHA, VA, Cash
- Total Tax:3882.9
3 BD | 2 BA | 1,200 SqFt
© 2025 Lone Star Real Estate. All rights reserved. The data relating to real estate for sale on this web site comes in part from the Internet Data Exchange Program of Lone Star Real Estate. Information provided is for viewer's personal, non-commercial use and may not be used for any purpose other than to identify prospective properties the viewer may be interested in purchasing. Information provided is deemed reliable but not guaranteed. Listing Courtesy of Joslynn Duncan with Orchard Brokerage.

