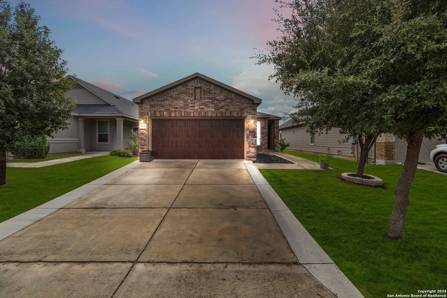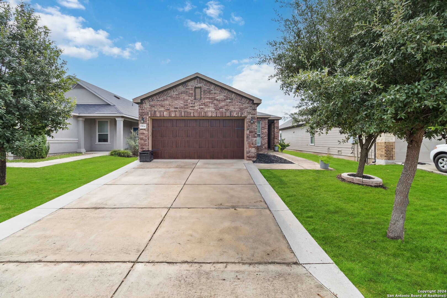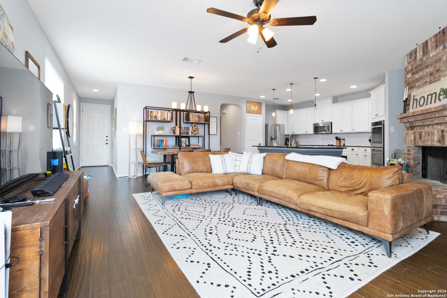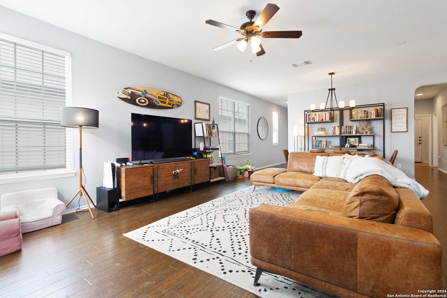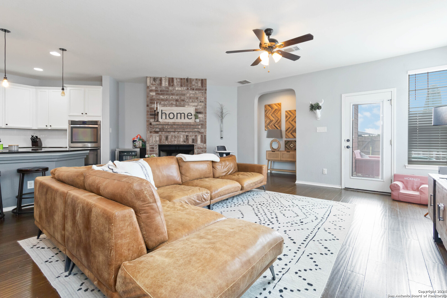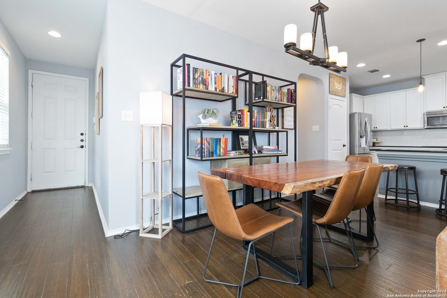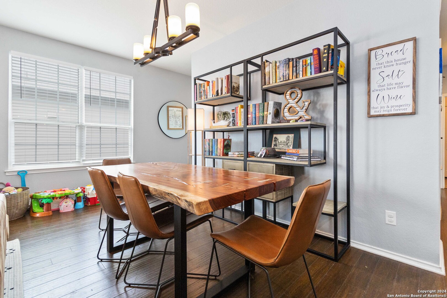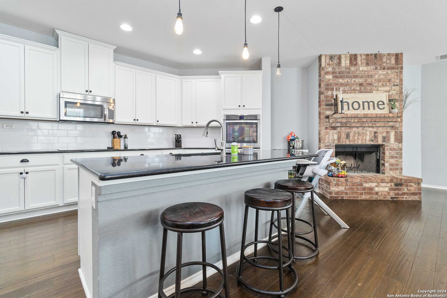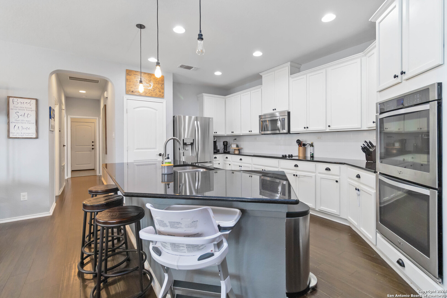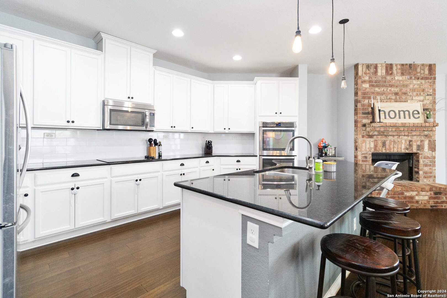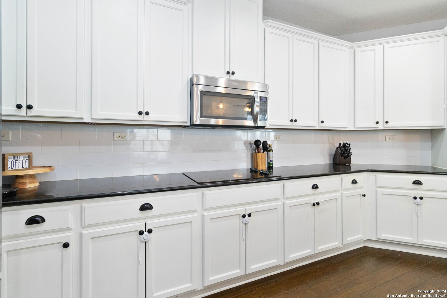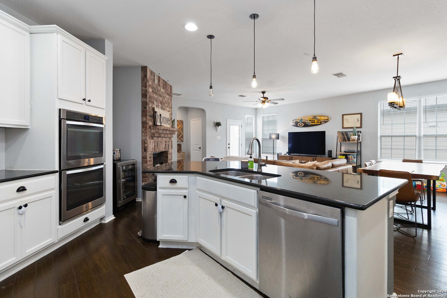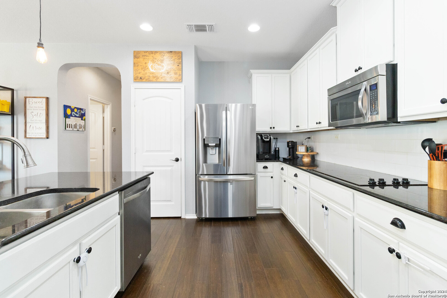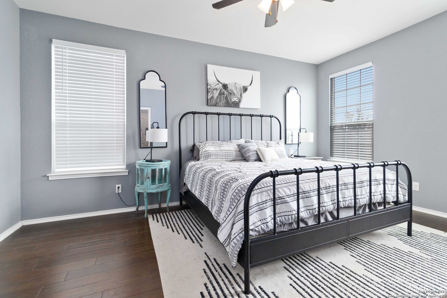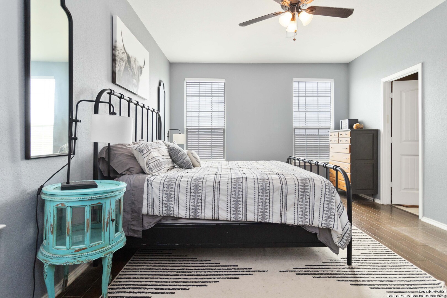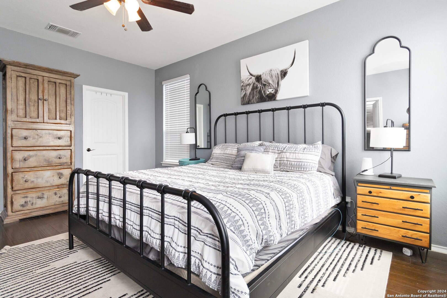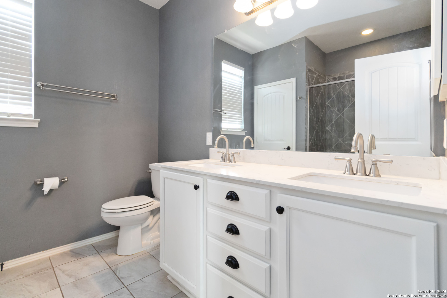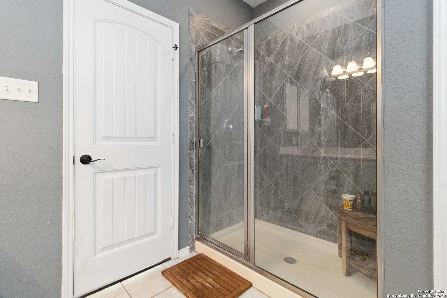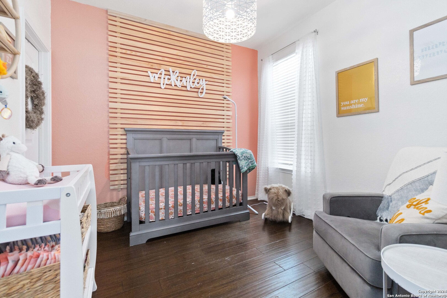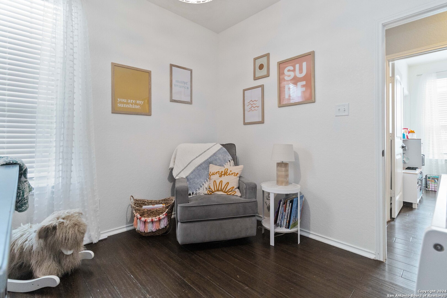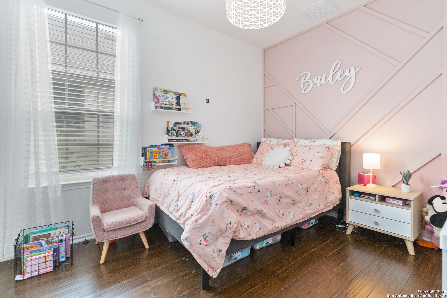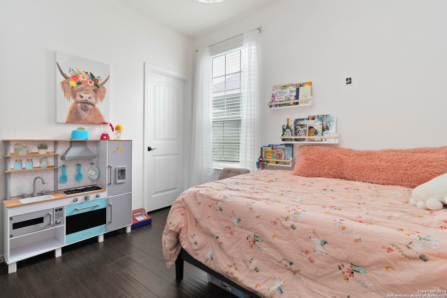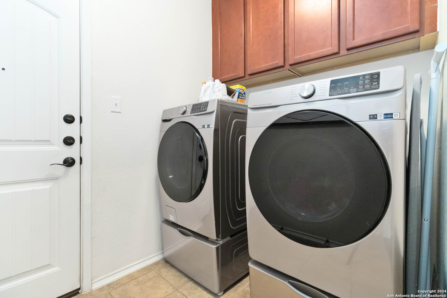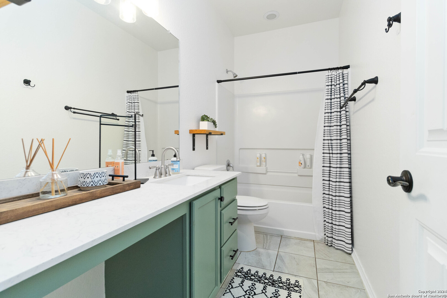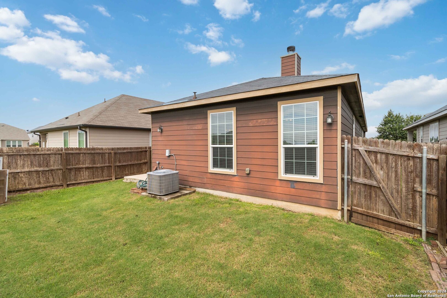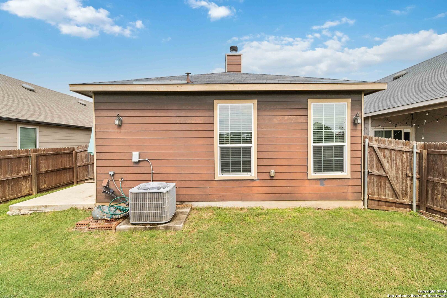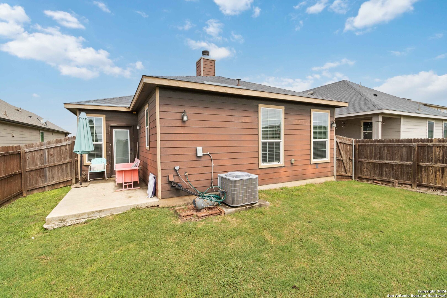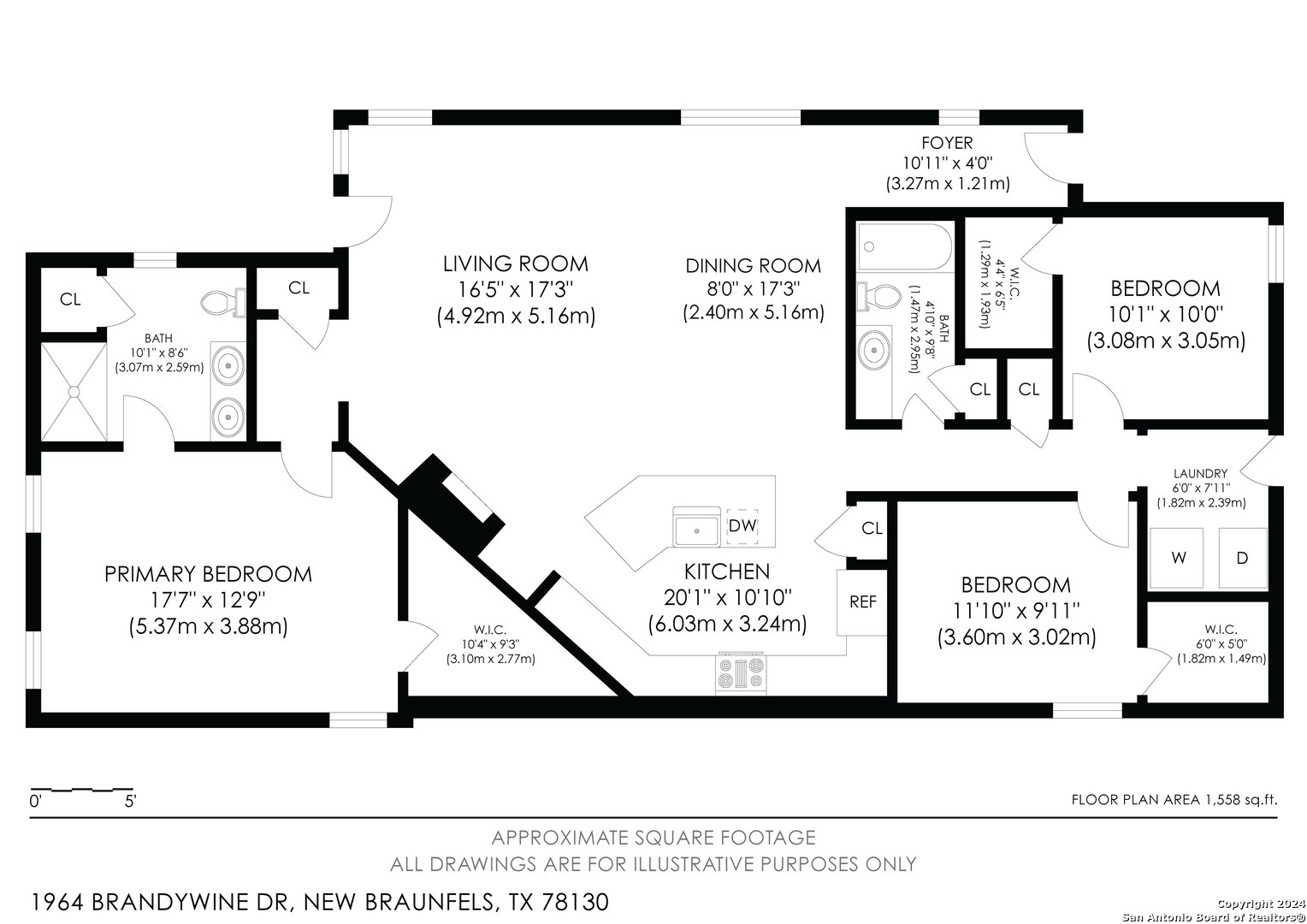Property Details
BRANDYWINE DR
New Braunfels, TX 78130
$305,000
3 BD | 2 BA |
Property Description
Step into this well kept, single story adorable home in the highly sought after Village of Creekside neighborhood in the heart of New Braunfels. Boasting an open concept floor plan with eat in kitchen, this home is ready to entertain. This one story home offers 3 bedrooms and two bathrooms, including a large primary with walk in shower and dual sinks. The private backyard with patio are ready for some cool fall evenings. The community playground and swimming pool are just a short distance away from the home. The historic New Braunfels Downtown is just a few minutes away offering local shopping, dining, Schlitterbahn, and many events such as the popular Wurstfest. This home has so much to offer. Schedule a showing today and fall in love.
-
Type: Residential Property
-
Year Built: 2015
-
Cooling: One Central
-
Heating: Central
-
Lot Size: 0.11 Acres
Property Details
- Status:Back on Market
- Type:Residential Property
- MLS #:1814067
- Year Built:2015
- Sq. Feet:1,650
Community Information
- Address:1964 BRANDYWINE DR New Braunfels, TX 78130
- County:Comal
- City:New Braunfels
- Subdivision:West Village t Creekside
- Zip Code:78130
School Information
- School System:Comal
- High School:Canyon
- Middle School:Canyon
- Elementary School:Freihert
Features / Amenities
- Total Sq. Ft.:1,650
- Interior Features:One Living Area, Liv/Din Combo, Eat-In Kitchen, Island Kitchen, Breakfast Bar, Utility Room Inside, 1st Floor Lvl/No Steps, Open Floor Plan, Laundry Main Level
- Fireplace(s): One
- Floor:Ceramic Tile, Wood, Vinyl
- Inclusions:Ceiling Fans, Washer Connection, Dryer Connection, Cook Top, Disposal, Dishwasher, Garage Door Opener, Double Ovens, City Garbage service
- Master Bath Features:Shower Only, Double Vanity
- Cooling:One Central
- Heating Fuel:Electric
- Heating:Central
- Master:17x12
- Bedroom 2:10x10
- Bedroom 3:11x9
- Dining Room:8x17
- Kitchen:20x10
Architecture
- Bedrooms:3
- Bathrooms:2
- Year Built:2015
- Stories:1
- Style:One Story, Traditional
- Roof:Composition
- Foundation:Slab
- Parking:Two Car Garage
Property Features
- Neighborhood Amenities:Pool, Park/Playground
- Water/Sewer:City
Tax and Financial Info
- Proposed Terms:Conventional, FHA, VA, Cash
- Total Tax:5433
3 BD | 2 BA | 1,650 SqFt
© 2025 Lone Star Real Estate. All rights reserved. The data relating to real estate for sale on this web site comes in part from the Internet Data Exchange Program of Lone Star Real Estate. Information provided is for viewer's personal, non-commercial use and may not be used for any purpose other than to identify prospective properties the viewer may be interested in purchasing. Information provided is deemed reliable but not guaranteed. Listing Courtesy of Krystle Brisbin with Reliance Residential Realty -.

