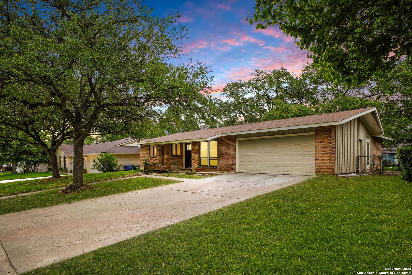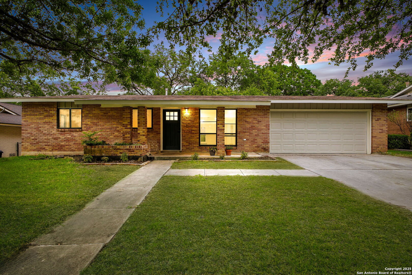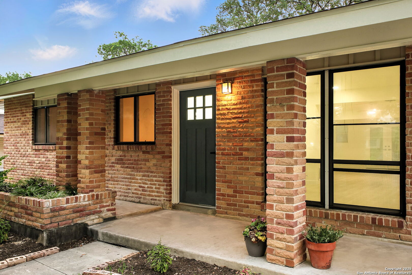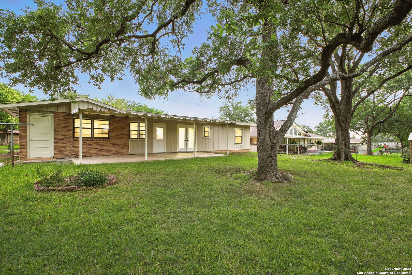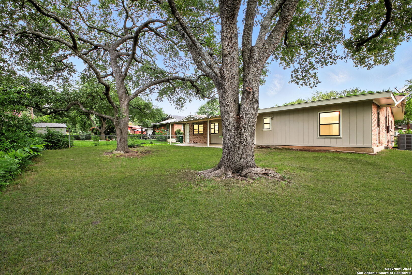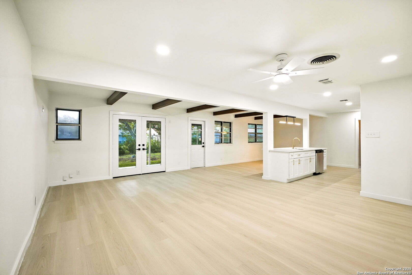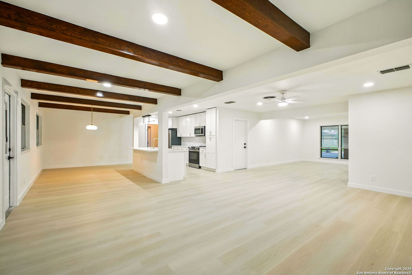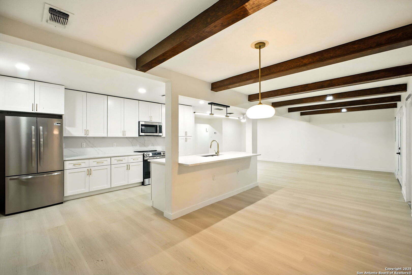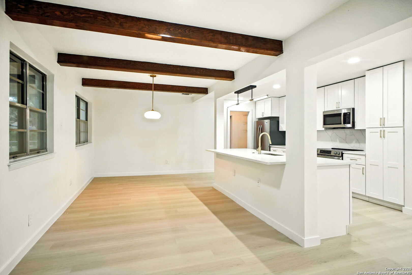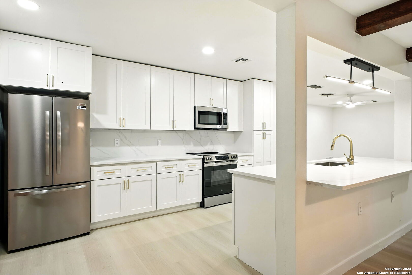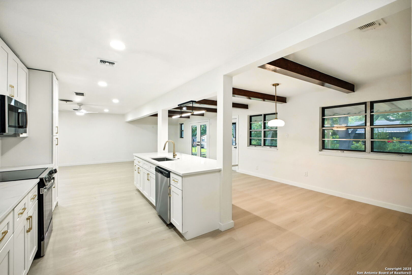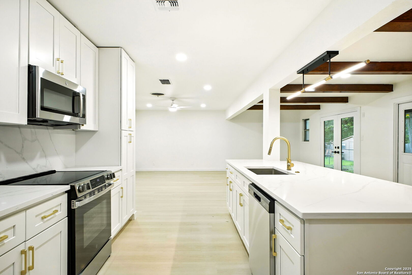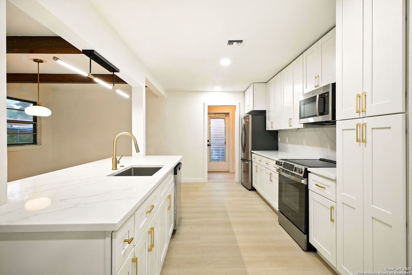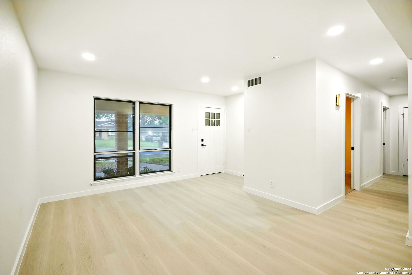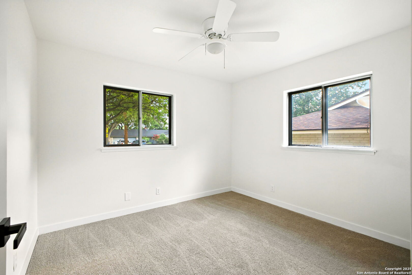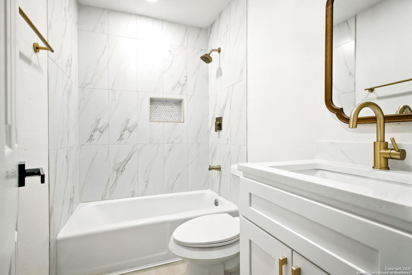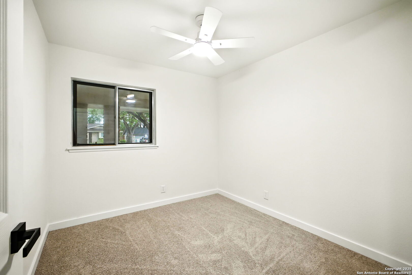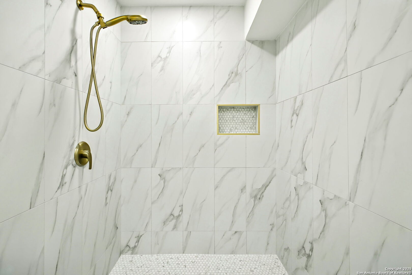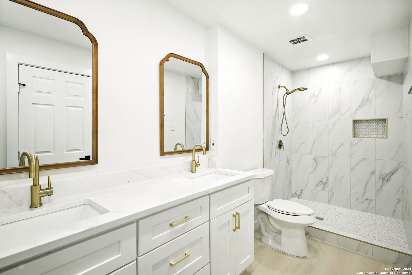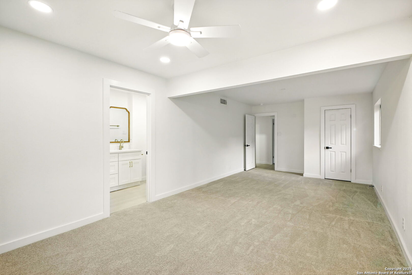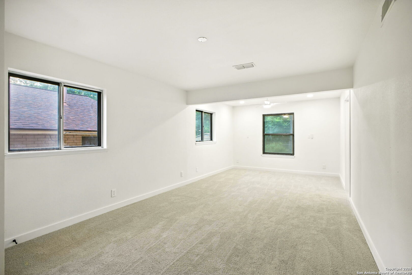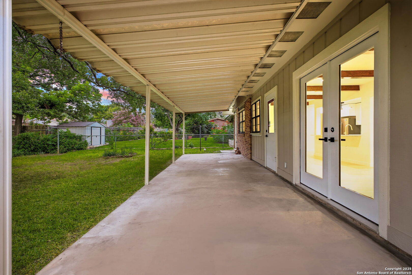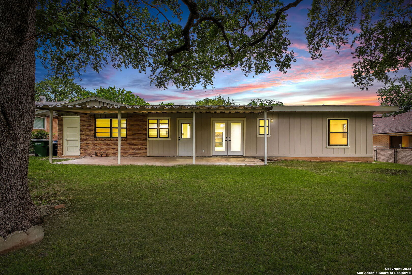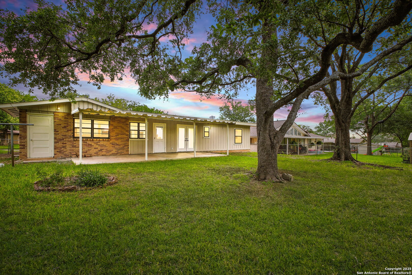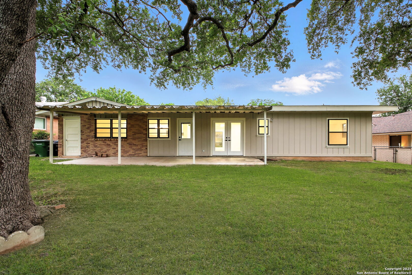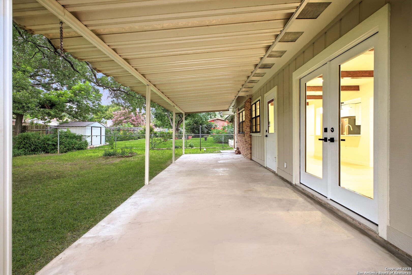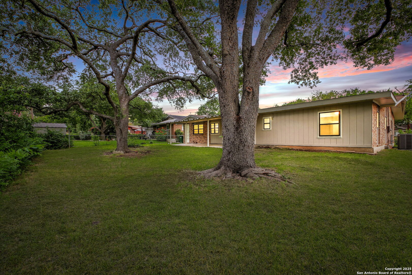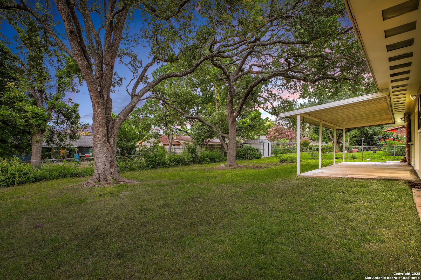Property Details
Colony
San Antonio, TX 78230
$350,000
3 BD | 2 BA |
Property Description
Welcome to 3226 Colony Dr, a stunningly remodeled ranch-style home in the Colonies North community of San Antonio. This home has been transformed top to bottom with gorgeous modern finishes and thoughtful upgrades that truly set it apart. The living and dining areas boast warm wood beams, beautiful new flooring, and abundant natural light - creating a bright, airy feel you'll love coming home to. Step into the chef-inspired kitchen, featuring quartz countertops, elegant white cabinets, sleek gold hardware, brand new stainless appliances, and a massive island perfect for gatherings. Retreat to the spa-like bathroom, showcasing marble-look tile, stylish double vanities, and upscale gold fixtures that add a luxurious touch. The spacious bedrooms offer plush new carpet and plenty of storage. Fresh paint, upgraded lighting, and meticulous details make this home move-in ready with zero to-do list. Outside, enjoy a private backyard and mature trees in a well-established, quiet neighborhood close to schools, shopping, and dining. This is your chance to own a fully updated home in San Antonio with modern charm and timeless style.
-
Type: Residential Property
-
Year Built: 1965
-
Cooling: One Central
-
Heating: Central
-
Lot Size: 0.21 Acres
Property Details
- Status:Back on Market
- Type:Residential Property
- MLS #:1880245
- Year Built:1965
- Sq. Feet:1,867
Community Information
- Address:3226 Colony San Antonio, TX 78230
- County:Bexar
- City:San Antonio
- Subdivision:COLONIES NORTH
- Zip Code:78230
School Information
- School System:Northside
- High School:Clark
- Middle School:Hobby William P.
- Elementary School:Colonies North
Features / Amenities
- Total Sq. Ft.:1,867
- Interior Features:Two Living Area, Eat-In Kitchen, Island Kitchen, Breakfast Bar
- Fireplace(s): Not Applicable
- Floor:Carpeting, Laminate
- Inclusions:Ceiling Fans, Washer Connection, Dryer Connection, Microwave Oven, Refrigerator, Dishwasher, Solid Counter Tops
- Master Bath Features:Shower Only, Double Vanity
- Exterior Features:Patio Slab, Covered Patio, Chain Link Fence, Mature Trees
- Cooling:One Central
- Heating Fuel:Electric
- Heating:Central
- Master:12x25
- Bedroom 2:11x10
- Bedroom 3:10x9
- Family Room:33x9
- Kitchen:15x9
Architecture
- Bedrooms:3
- Bathrooms:2
- Year Built:1965
- Stories:1
- Style:One Story, Ranch, Traditional
- Roof:Composition
- Foundation:Slab
- Parking:Two Car Garage
Property Features
- Neighborhood Amenities:Pool, Park/Playground, Jogging Trails
- Water/Sewer:Water System, Sewer System
Tax and Financial Info
- Proposed Terms:Conventional, FHA, VA, Cash
- Total Tax:6486
3 BD | 2 BA | 1,867 SqFt
© 2025 Lone Star Real Estate. All rights reserved. The data relating to real estate for sale on this web site comes in part from the Internet Data Exchange Program of Lone Star Real Estate. Information provided is for viewer's personal, non-commercial use and may not be used for any purpose other than to identify prospective properties the viewer may be interested in purchasing. Information provided is deemed reliable but not guaranteed. Listing Courtesy of Justin Brickman with Real Broker, LLC.

