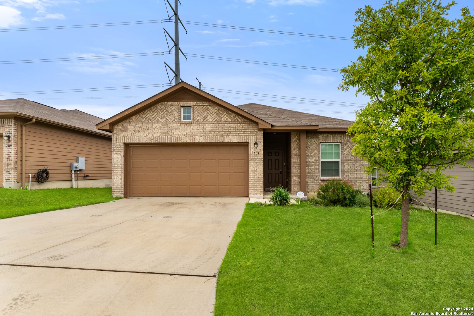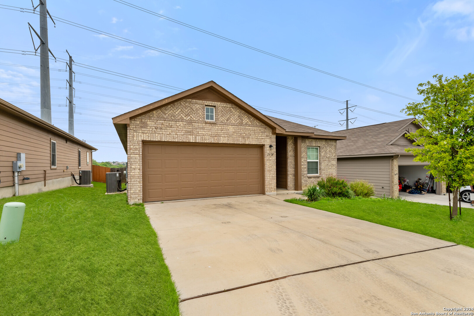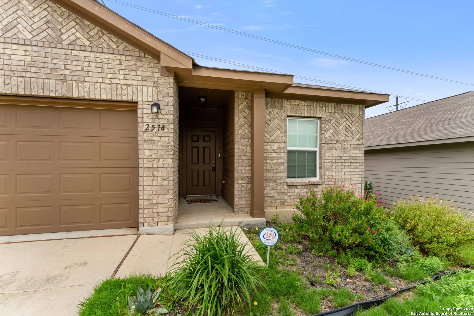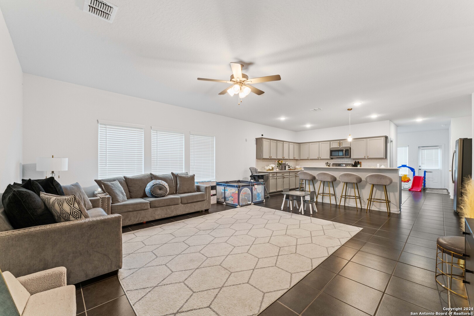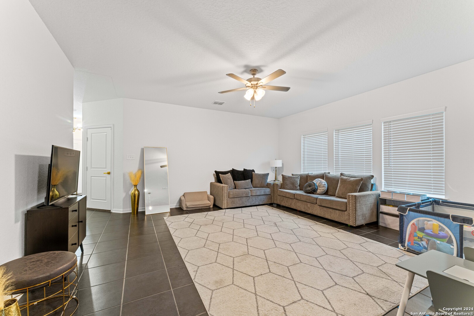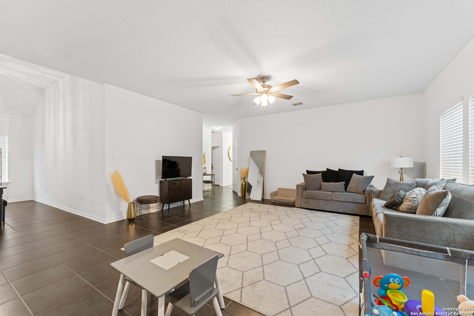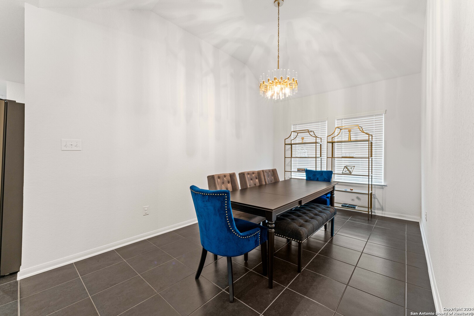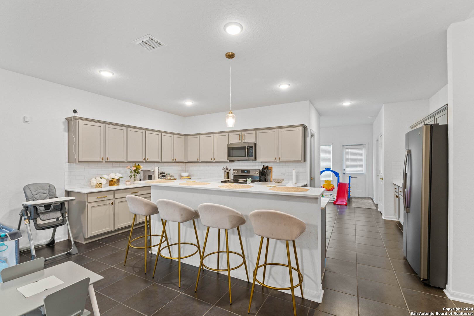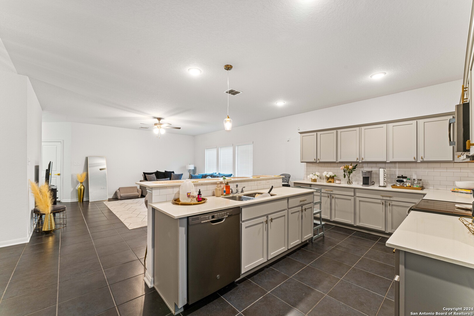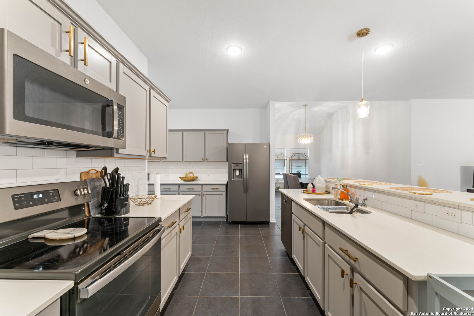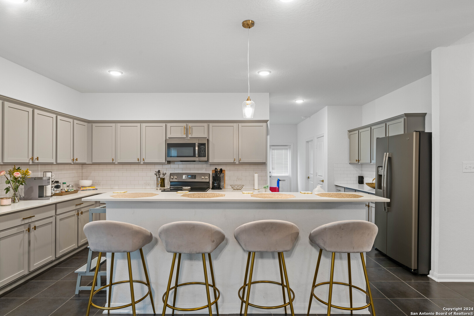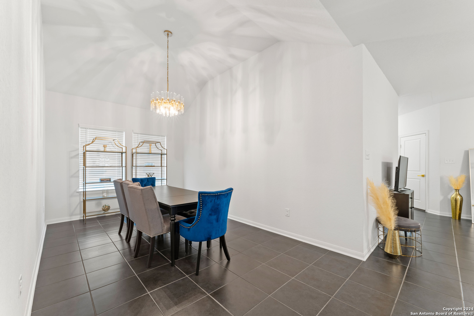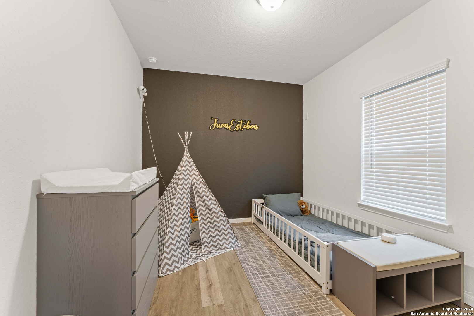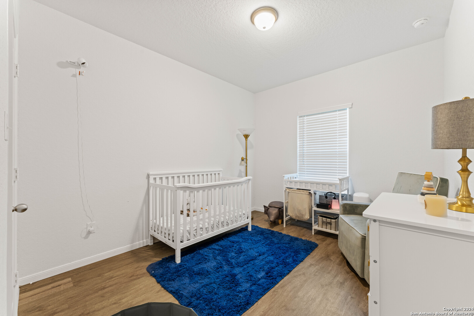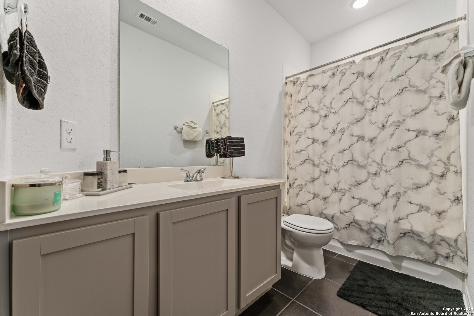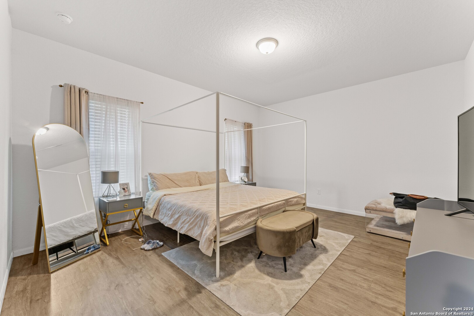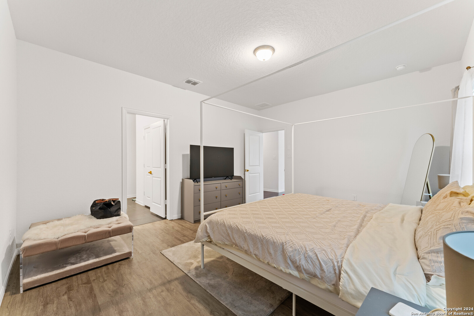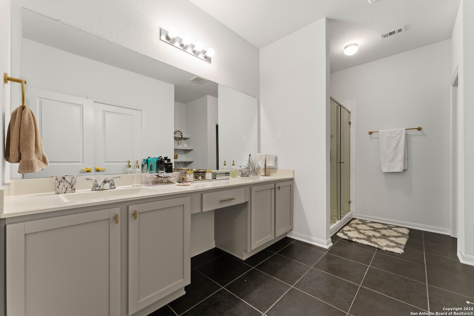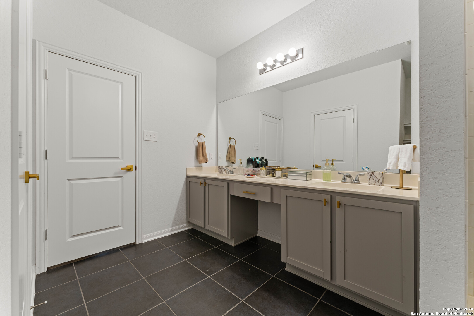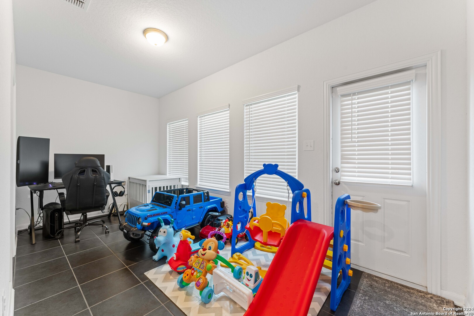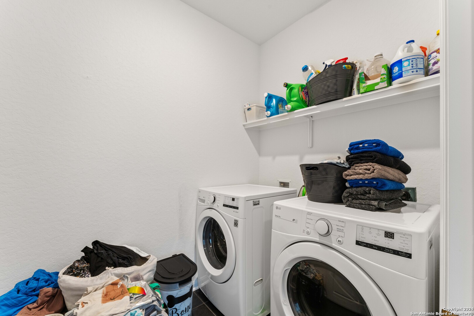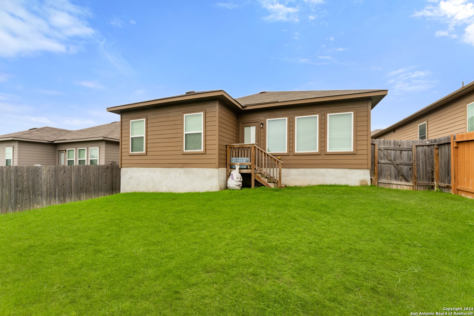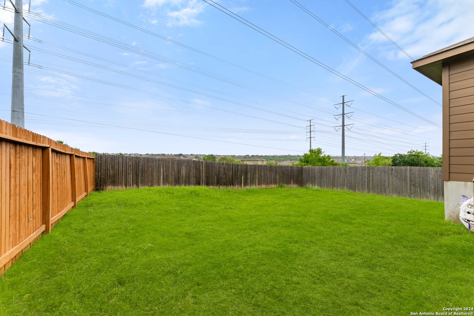Property Details
BORDELON NEST
San Antonio, TX 78245
$280,000
3 BD | 2 BA |
Property Description
Welcome to 2541 Bordelon Nest, a beautifully kept single-family home located in a quiet, desirable neighborhood in San Antonio. Priced at $280,000, this 3-bedroom, 2-bathroom home offers nearly 1,900 square feet of comfortable, open-concept living. Built in 2020, it features a spacious layout with plenty of natural light and durable tile flooring throughout-perfect for easy maintenance and a modern feel. The kitchen opens up to the main living area and comes equipped with sleek cabinetry, a gas range, and plenty of counter space, making it ideal for both everyday meals and entertaining. The primary suite offers a private bath and a large walk-in closet, while the two additional bedrooms are well-sized and share a second full bathroom. You'll also enjoy central heating and cooling, an interior laundry area, and an attached two-car garage. Outside, the backyard provides a great space for relaxing or entertaining, with just the right amount of yard to enjoy without the upkeep. Located close to parks, shopping, and commuter routes, this home offers a convenient lifestyle in a peaceful, family-friendly neighborhood. With its all-tile flooring, open layout, and move-in-ready condition, 2541 Bordelon Nest is a great find at an excellent value.
-
Type: Residential Property
-
Year Built: 2020
-
Cooling: One Central
-
Heating: Central
-
Lot Size: 0.14 Acres
Property Details
- Status:Available
- Type:Residential Property
- MLS #:1880411
- Year Built:2020
- Sq. Feet:1,892
Community Information
- Address:2514 BORDELON NEST San Antonio, TX 78245
- County:Bexar
- City:San Antonio
- Subdivision:LAUREL VISTA
- Zip Code:78245
School Information
- School System:Medina Valley I.S.D.
- High School:Call District
- Middle School:Call District
- Elementary School:Call District
Features / Amenities
- Total Sq. Ft.:1,892
- Interior Features:One Living Area, All Bedrooms Downstairs
- Fireplace(s): Not Applicable
- Floor:Ceramic Tile, Vinyl
- Inclusions:Washer Connection, Dryer Connection
- Master Bath Features:Shower Only, Double Vanity
- Cooling:One Central
- Heating Fuel:Electric
- Heating:Central
- Master:14x12
- Bedroom 2:12x8
- Bedroom 3:8x10
- Dining Room:9x9
- Kitchen:12x10
Architecture
- Bedrooms:3
- Bathrooms:2
- Year Built:2020
- Stories:1
- Style:One Story
- Roof:Not Applicable
- Foundation:Slab
- Parking:Two Car Garage
Property Features
- Neighborhood Amenities:None
- Water/Sewer:Water System, Sewer System
Tax and Financial Info
- Proposed Terms:Conventional, FHA, VA, Cash
- Total Tax:5996.71
3 BD | 2 BA | 1,892 SqFt
© 2025 Lone Star Real Estate. All rights reserved. The data relating to real estate for sale on this web site comes in part from the Internet Data Exchange Program of Lone Star Real Estate. Information provided is for viewer's personal, non-commercial use and may not be used for any purpose other than to identify prospective properties the viewer may be interested in purchasing. Information provided is deemed reliable but not guaranteed. Listing Courtesy of Scott Malouff with Keller Williams Heritage.

