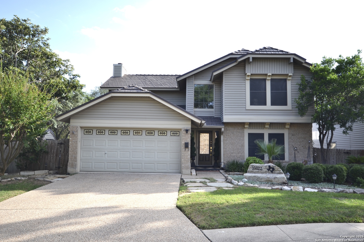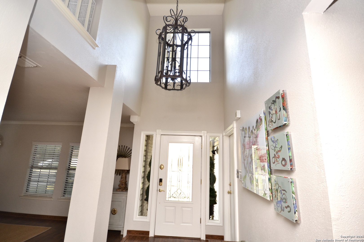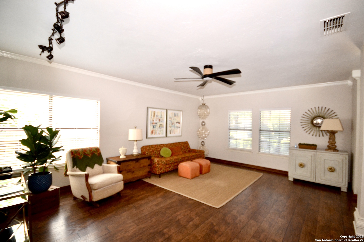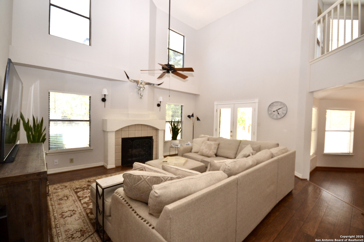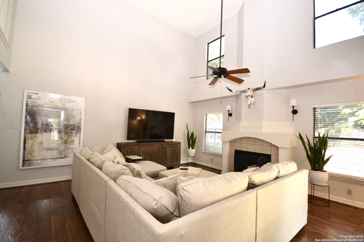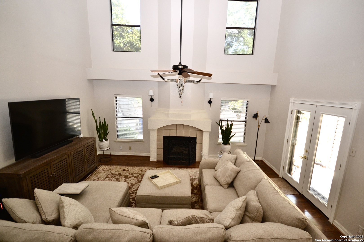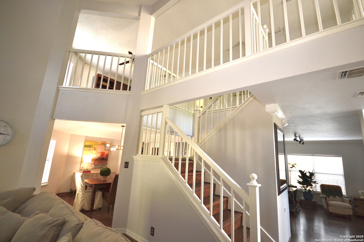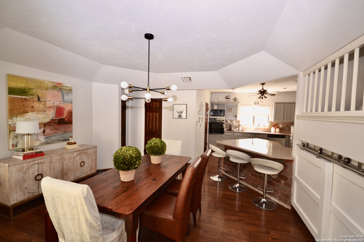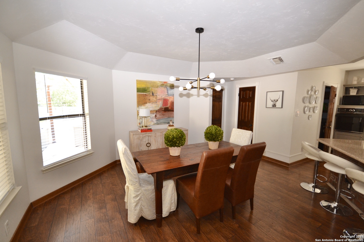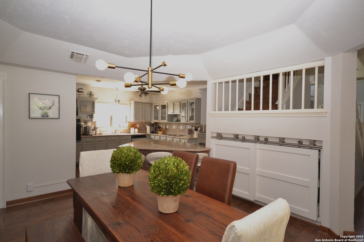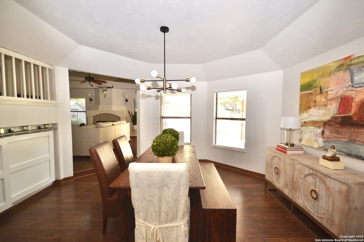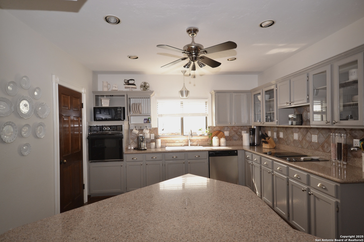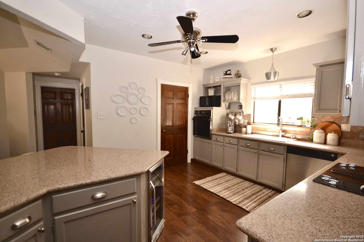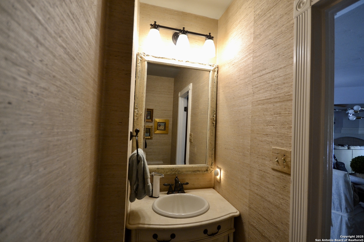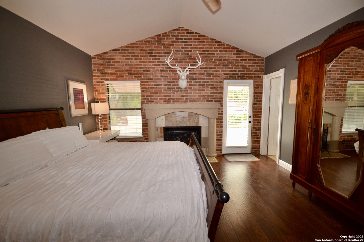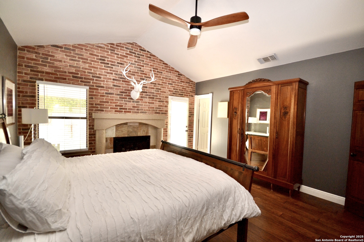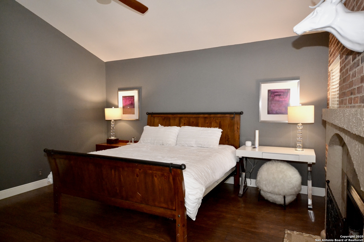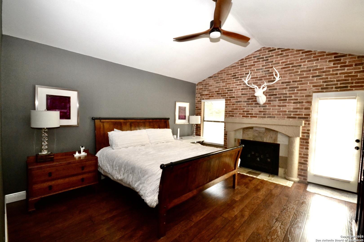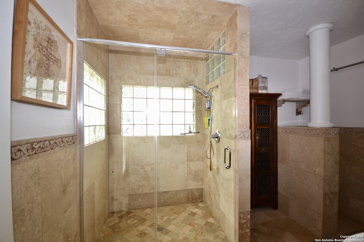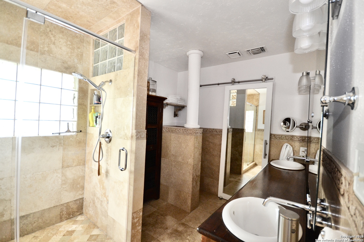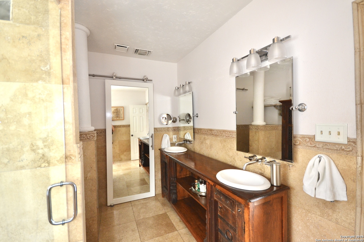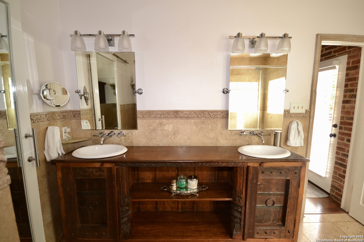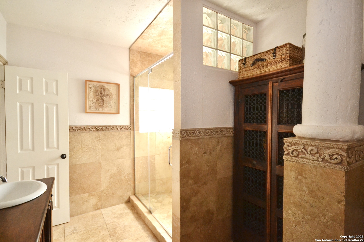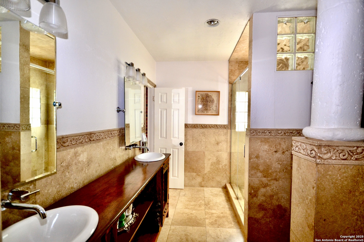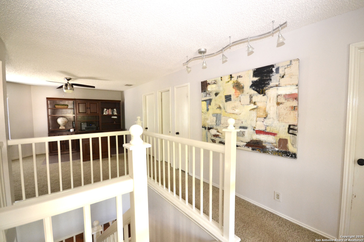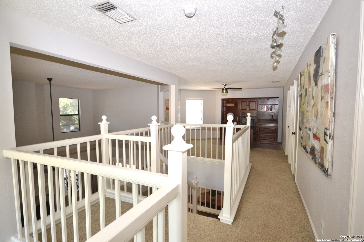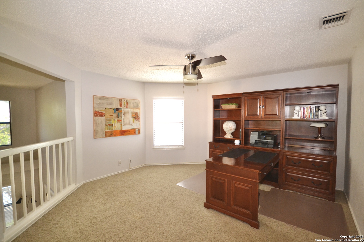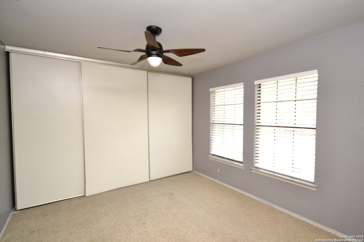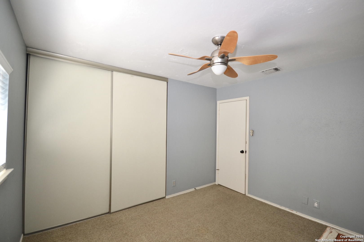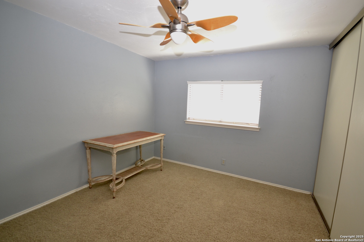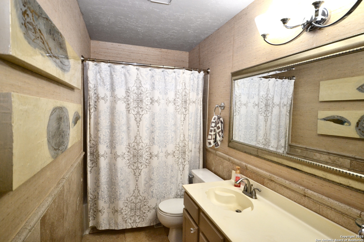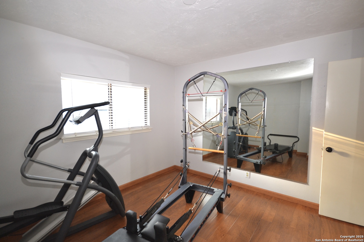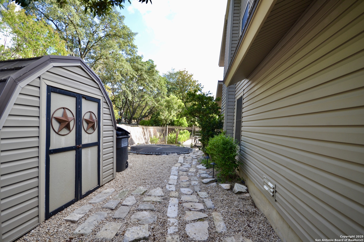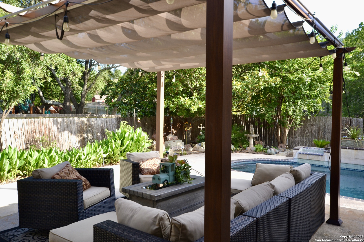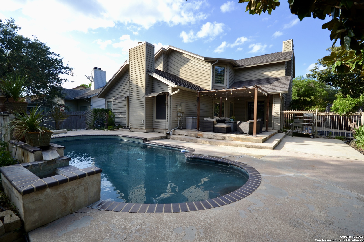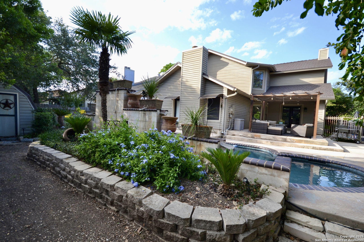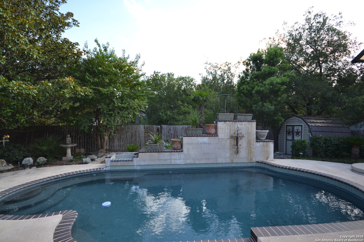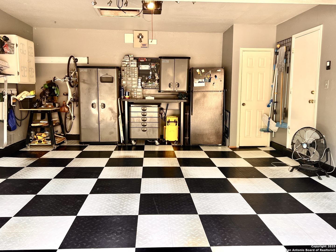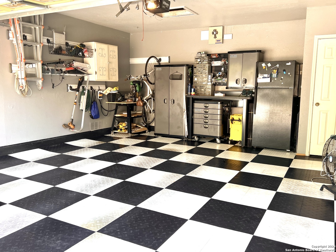Property Details
Maple Glade
San Antonio, TX 78247
$387,900
4 BD | 3 BA |
Property Description
THIS HOME HAS IT ALL!! Upon entry you will be wowed by the 2 story ceilings in foyer and living room and amazing floor plan. Endless windows fill the living room w/natural light. Let's put this awesome floor plan on a cult de sac w/ a pool out back. Master bedroom is downstairs. Greenbelt in back w/ no neighbors behind & a culvert between you and your neighbor to the left ideally located in the coveted NE San Antonio just minutes from HEB, shopping and restaurants. SUPER CLEAN & very well maintained home. #TheBestNest #Letsmakeadeal #locationLocationLOCATION #HomeSweetHome
-
Type: Residential Property
-
Year Built: 1986
-
Cooling: One Central
-
Heating: Central,Heat Pump
-
Lot Size: 0.18 Acres
Property Details
- Status:Available
- Type:Residential Property
- MLS #:1879879
- Year Built:1986
- Sq. Feet:2,625
Community Information
- Address:16823 Maple Glade San Antonio, TX 78247
- County:Bexar
- City:San Antonio
- Subdivision:EDEN ROC
- Zip Code:78247
School Information
- School System:North East I.S.D.
- High School:Madison
- Middle School:Bernard Harris
- Elementary School:Longs Creek
Features / Amenities
- Total Sq. Ft.:2,625
- Interior Features:Two Living Area, Eat-In Kitchen, Island Kitchen, Walk-In Pantry, Loft, Utility Room Inside, High Ceilings, Open Floor Plan, Laundry Main Level, Laundry Room, Attic - Storage Only, Attic - Attic Fan
- Fireplace(s): Living Room, Primary Bedroom, Wood Burning
- Floor:Carpeting, Ceramic Tile, Laminate
- Inclusions:Ceiling Fans, Chandelier, Washer, Dryer, Cook Top, Built-In Oven, Self-Cleaning Oven, Microwave Oven, Refrigerator, Disposal, Dishwasher, Water Softener (owned), Garage Door Opener, Smooth Cooktop, Solid Counter Tops, City Garbage service
- Master Bath Features:Shower Only, Double Vanity
- Cooling:One Central
- Heating Fuel:Electric
- Heating:Central, Heat Pump
- Master:15x14
- Bedroom 2:12x11
- Bedroom 3:12x11
- Bedroom 4:15x11
- Family Room:18x17
- Kitchen:14x12
Architecture
- Bedrooms:4
- Bathrooms:3
- Year Built:1986
- Stories:2
- Style:Two Story, Traditional
- Roof:Metal
- Foundation:Slab
- Parking:Two Car Garage
Property Features
- Neighborhood Amenities:Pool, Tennis
- Water/Sewer:Water System, Sewer System, City
Tax and Financial Info
- Proposed Terms:Conventional, FHA, VA, Cash
- Total Tax:6273.6
4 BD | 3 BA | 2,625 SqFt
© 2025 Lone Star Real Estate. All rights reserved. The data relating to real estate for sale on this web site comes in part from the Internet Data Exchange Program of Lone Star Real Estate. Information provided is for viewer's personal, non-commercial use and may not be used for any purpose other than to identify prospective properties the viewer may be interested in purchasing. Information provided is deemed reliable but not guaranteed. Listing Courtesy of Jody Wittkop with Real Broker, LLC.

