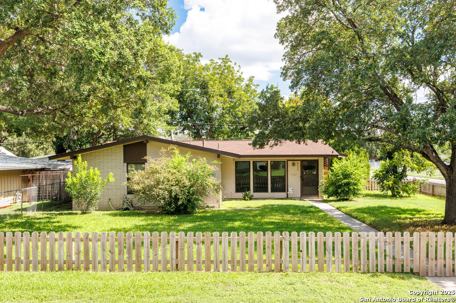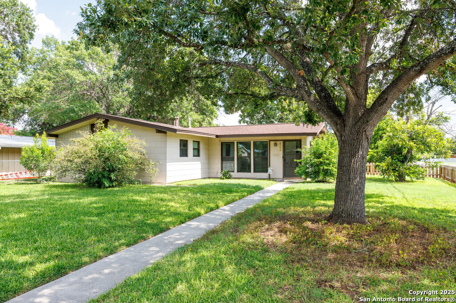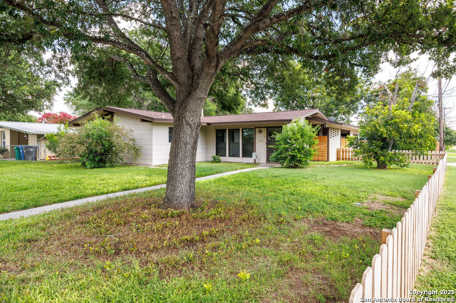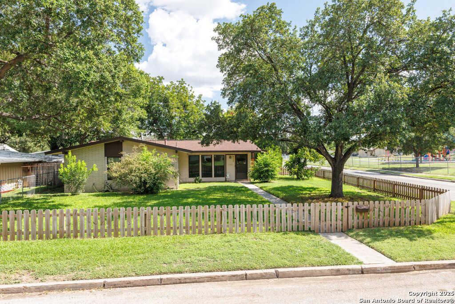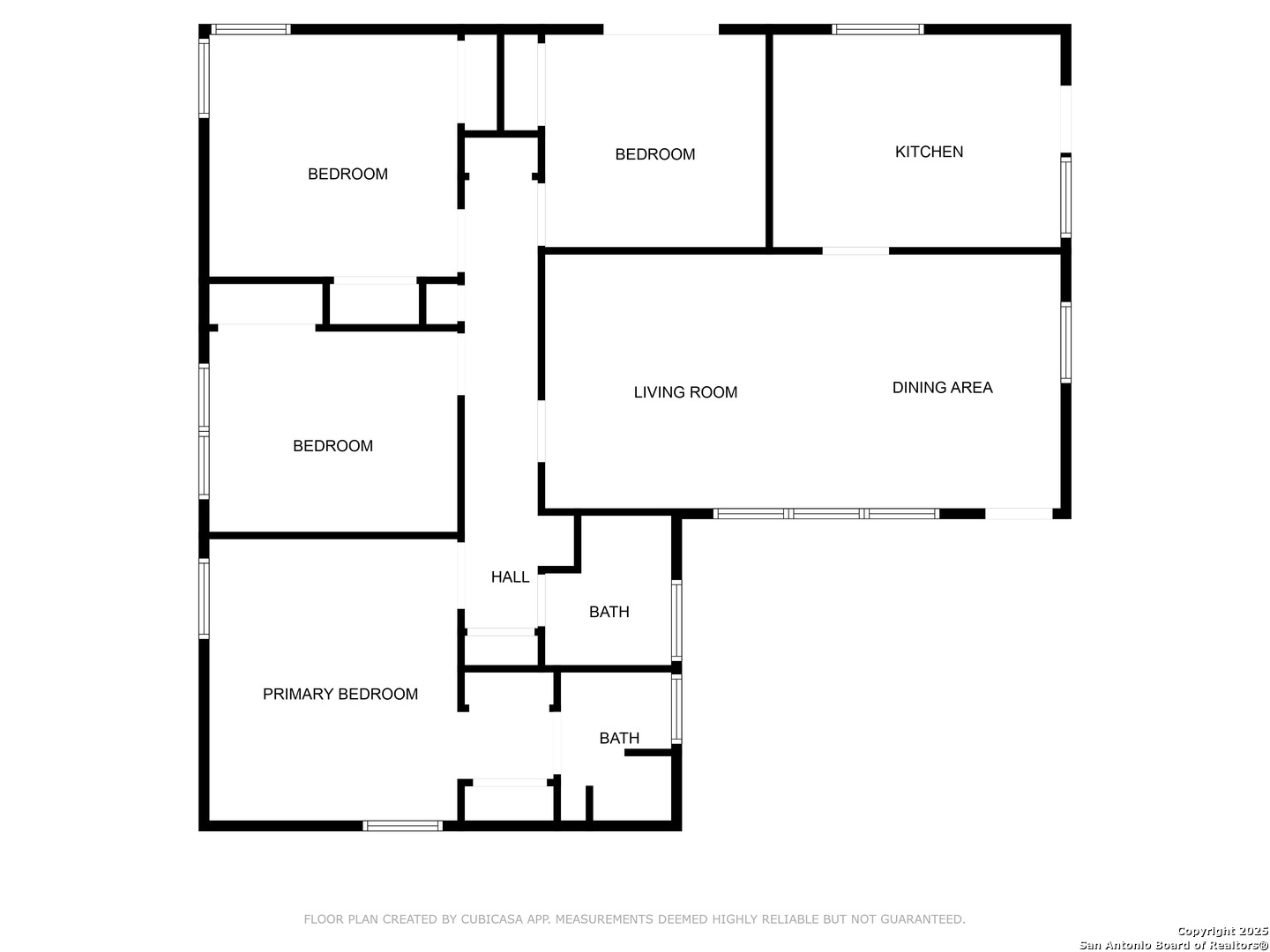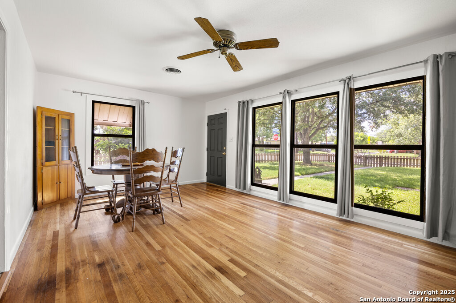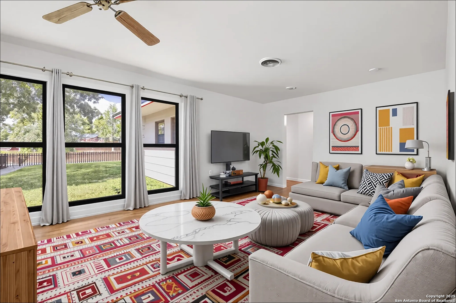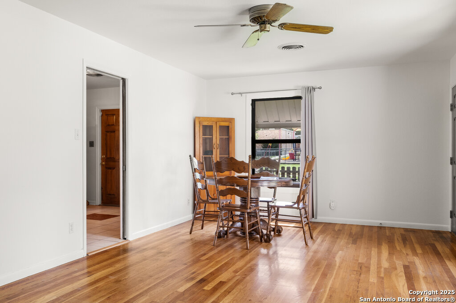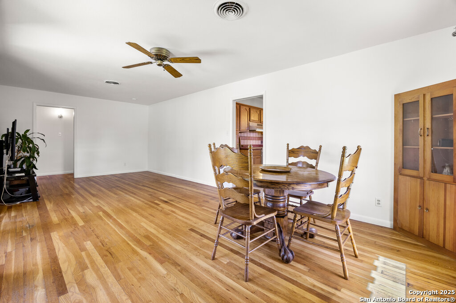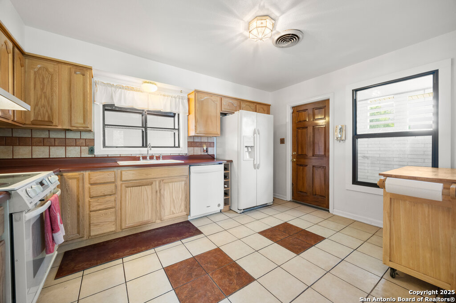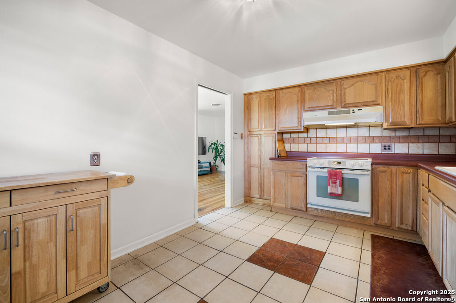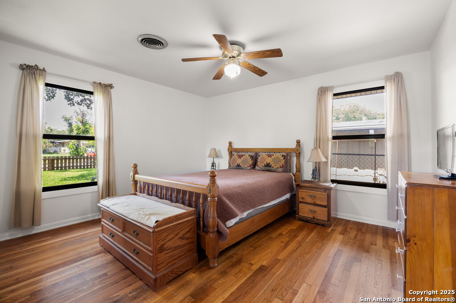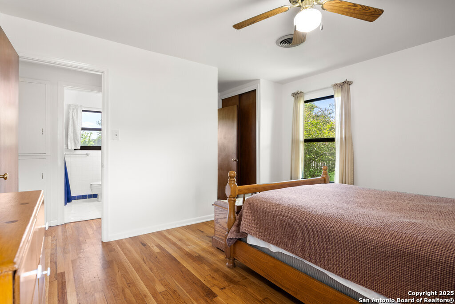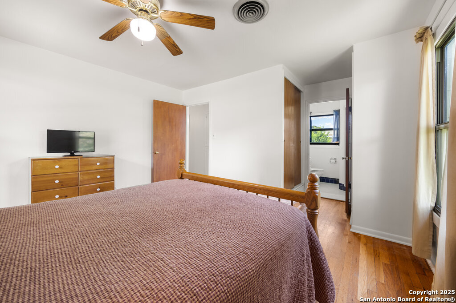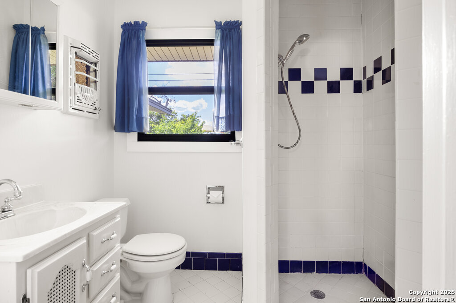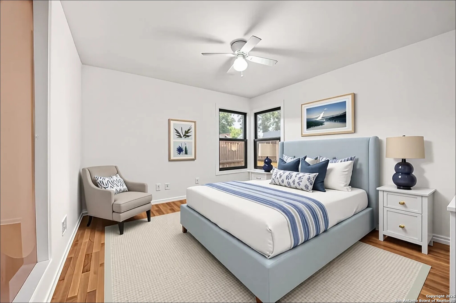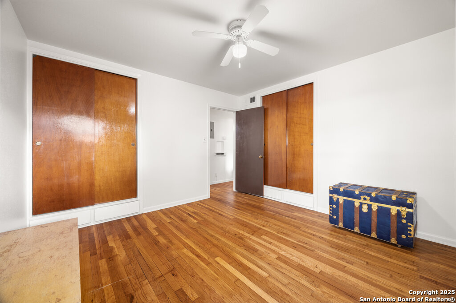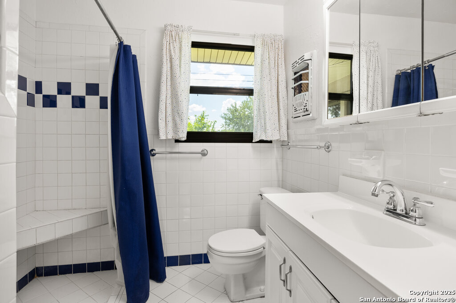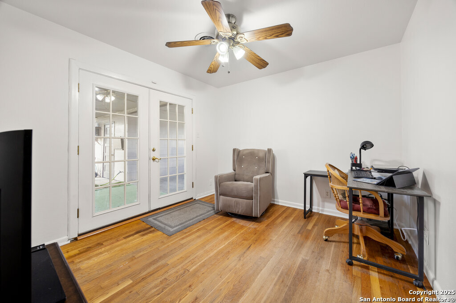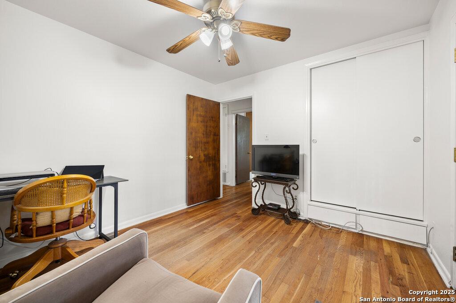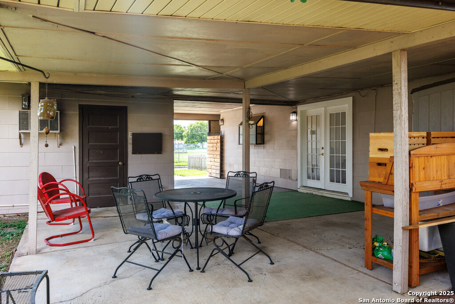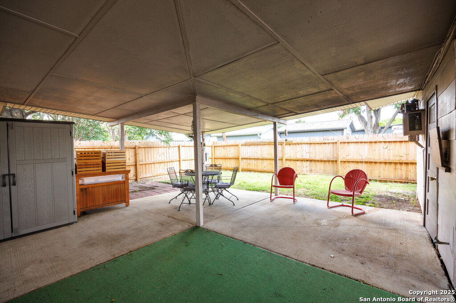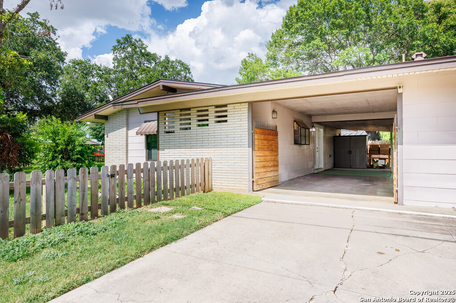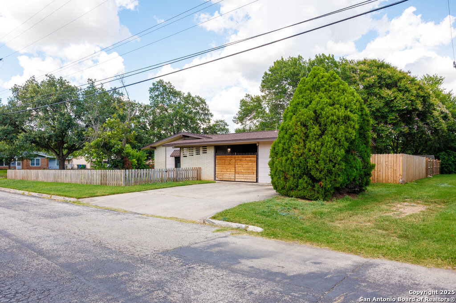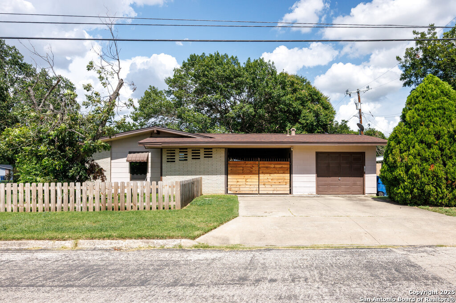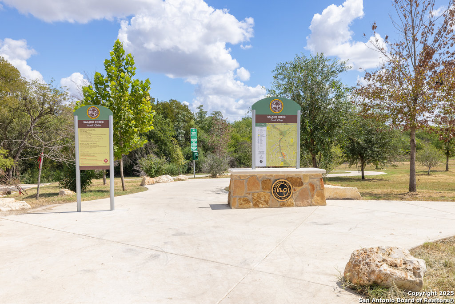Property Details
Timberlane Dr
San Antonio, TX 78218
$229,500
4 BD | 2 BA |
Property Description
Stunning mid-century home, featuring 4 bedrooms and 2 baths, perfectly located on a large corner lot in Wilshire Terrace. The original wood floors add a warm touch to the inviting living areas and bedrooms (no carpet). Freshly painted interior and lots of recent upgrades including a newer roof (2020), windows (2023), fencing and sprinklers. Enjoy the expansive covered patio, ideal for outdoor gatherings, and a fully fenced yard. The is a 1 car garage and 1-car carport, providing ample parking. Close proximity to Ft. Sam, BAMC, shopping, and easy access to Loop 410 and I-35, this home offers both comfort and convenience. Nature enthusiasts will appreciate the access point to the Salado Creek Greenway, perfect for biking, walking, or running. Whether you're a first-time homebuyer or an investor, this delightful property is a fantastic opportunity you won't want to miss!
-
Type: Residential Property
-
Year Built: 1956
-
Cooling: One Central
-
Heating: Central,1 Unit
-
Lot Size: 0.17 Acres
Property Details
- Status:Back on Market
- Type:Residential Property
- MLS #:1879841
- Year Built:1956
- Sq. Feet:1,353
Community Information
- Address:502 Timberlane Dr San Antonio, TX 78218
- County:Bexar
- City:San Antonio
- Subdivision:WILSHIRE TERRACE NE
- Zip Code:78218
School Information
- School System:North East I.S.D.
- High School:Roosevelt
- Middle School:Krueger
- Elementary School:East Terrell Hills Ele
Features / Amenities
- Total Sq. Ft.:1,353
- Interior Features:One Living Area, Liv/Din Combo, Eat-In Kitchen, Utility Area in Garage, 1st Floor Lvl/No Steps, Cable TV Available, High Speed Internet, All Bedrooms Downstairs
- Fireplace(s): Not Applicable
- Floor:Ceramic Tile, Wood
- Inclusions:Ceiling Fans, Washer Connection, Dryer Connection, Stove/Range, Disposal, Dishwasher, Ice Maker Connection, Gas Water Heater, Garage Door Opener, Smooth Cooktop, City Garbage service, Private Garbage Service
- Master Bath Features:Shower Only, Single Vanity
- Exterior Features:Covered Patio, Privacy Fence, Partial Fence, Sprinkler System, Double Pane Windows, Has Gutters, Mature Trees
- Cooling:One Central
- Heating Fuel:Natural Gas
- Heating:Central, 1 Unit
- Master:17x14
- Bedroom 2:12x12
- Bedroom 3:12x10
- Bedroom 4:11x10
- Dining Room:13x12
- Kitchen:14x10
Architecture
- Bedrooms:4
- Bathrooms:2
- Year Built:1956
- Stories:1
- Style:One Story, Ranch, Traditional
- Roof:Heavy Composition
- Foundation:Slab
- Parking:One Car Garage, Side Entry
Property Features
- Neighborhood Amenities:Jogging Trails, Bike Trails
- Water/Sewer:Water System, Sewer System
Tax and Financial Info
- Proposed Terms:Conventional, FHA, VA, TX Vet, Cash, 100% Financing
- Total Tax:5290.81
4 BD | 2 BA | 1,353 SqFt
© 2025 Lone Star Real Estate. All rights reserved. The data relating to real estate for sale on this web site comes in part from the Internet Data Exchange Program of Lone Star Real Estate. Information provided is for viewer's personal, non-commercial use and may not be used for any purpose other than to identify prospective properties the viewer may be interested in purchasing. Information provided is deemed reliable but not guaranteed. Listing Courtesy of Chad Nall with Suburban Spaces, LLC.

