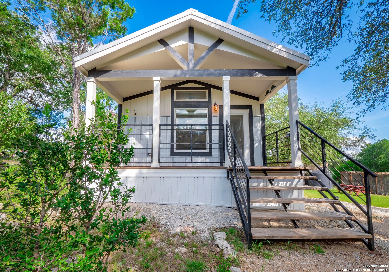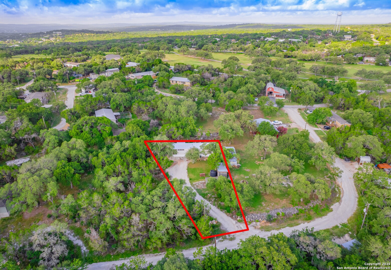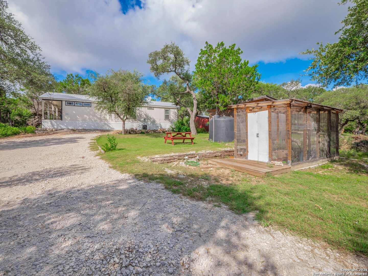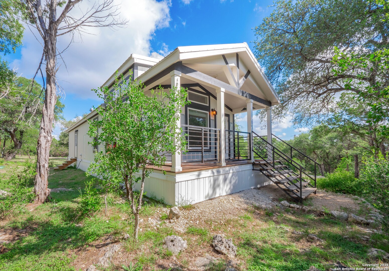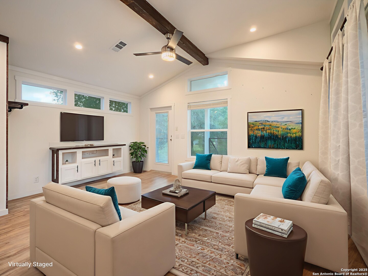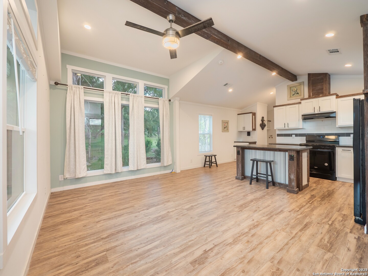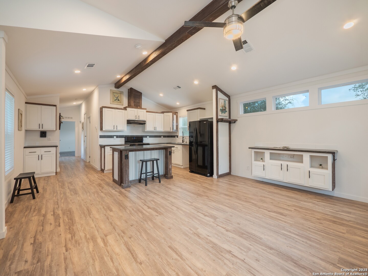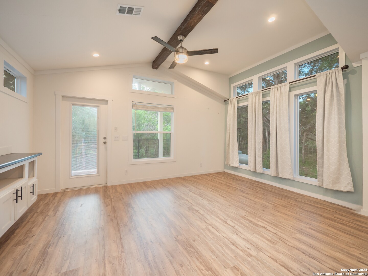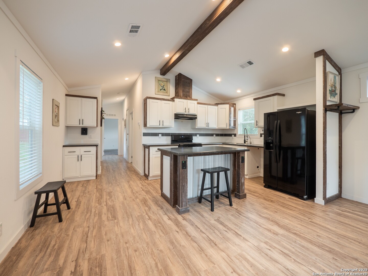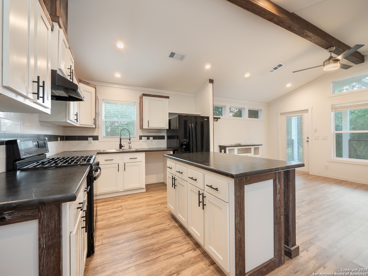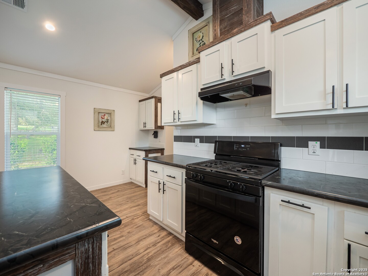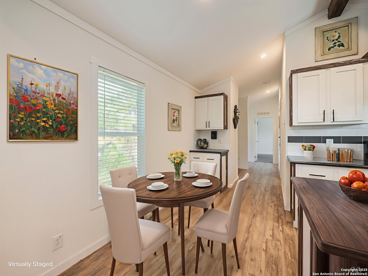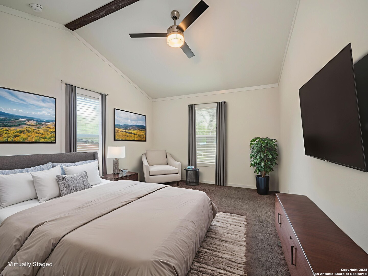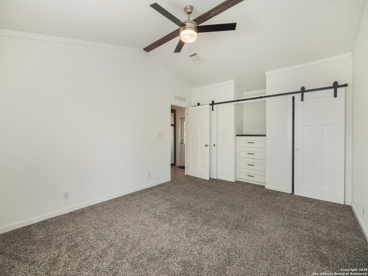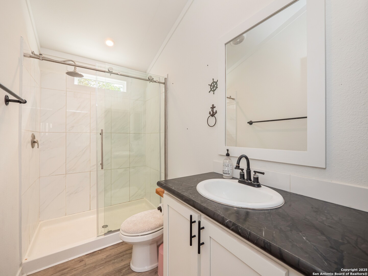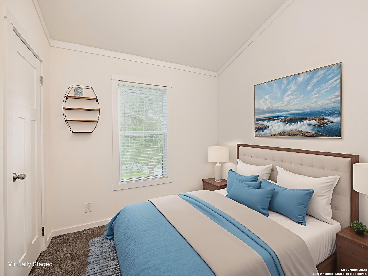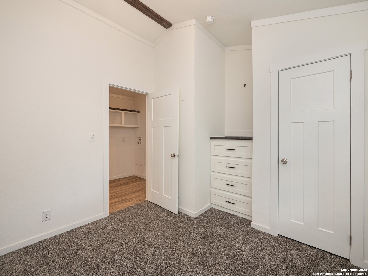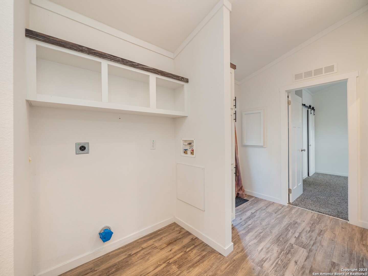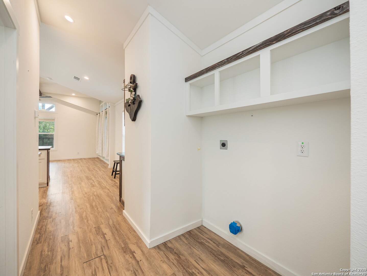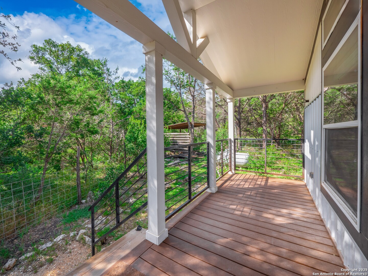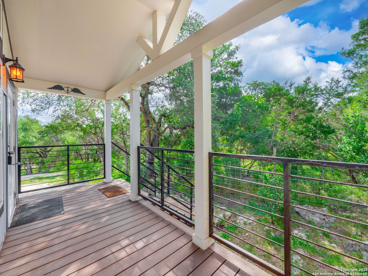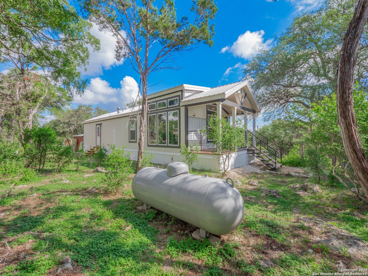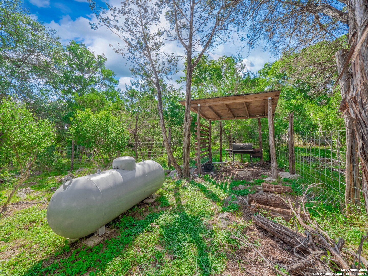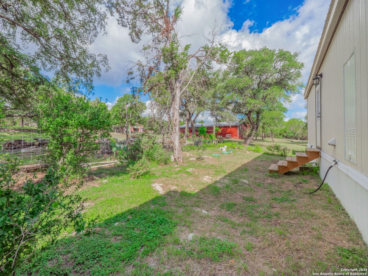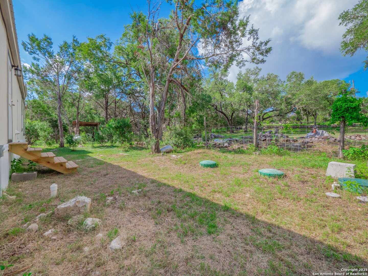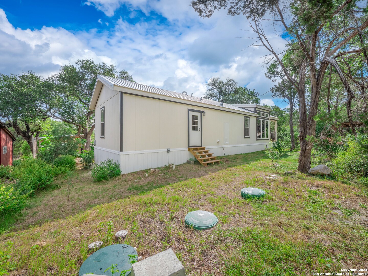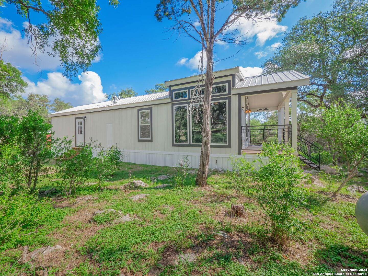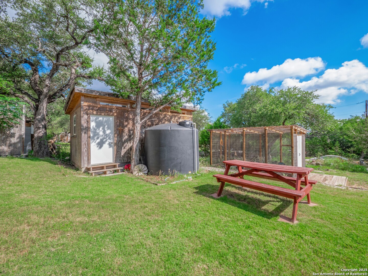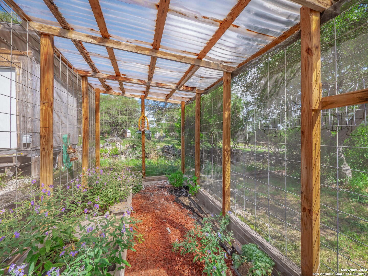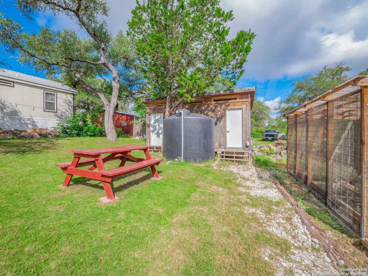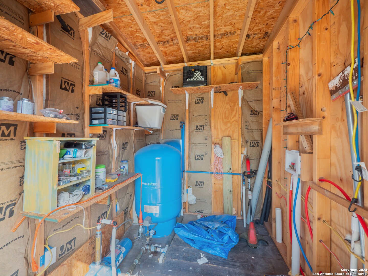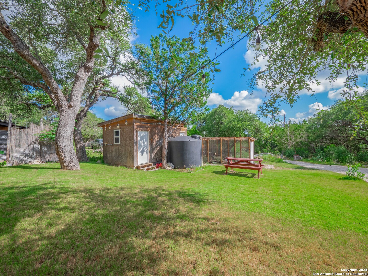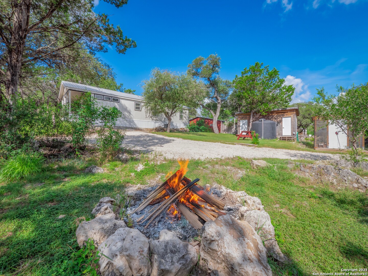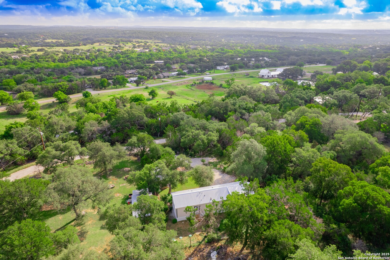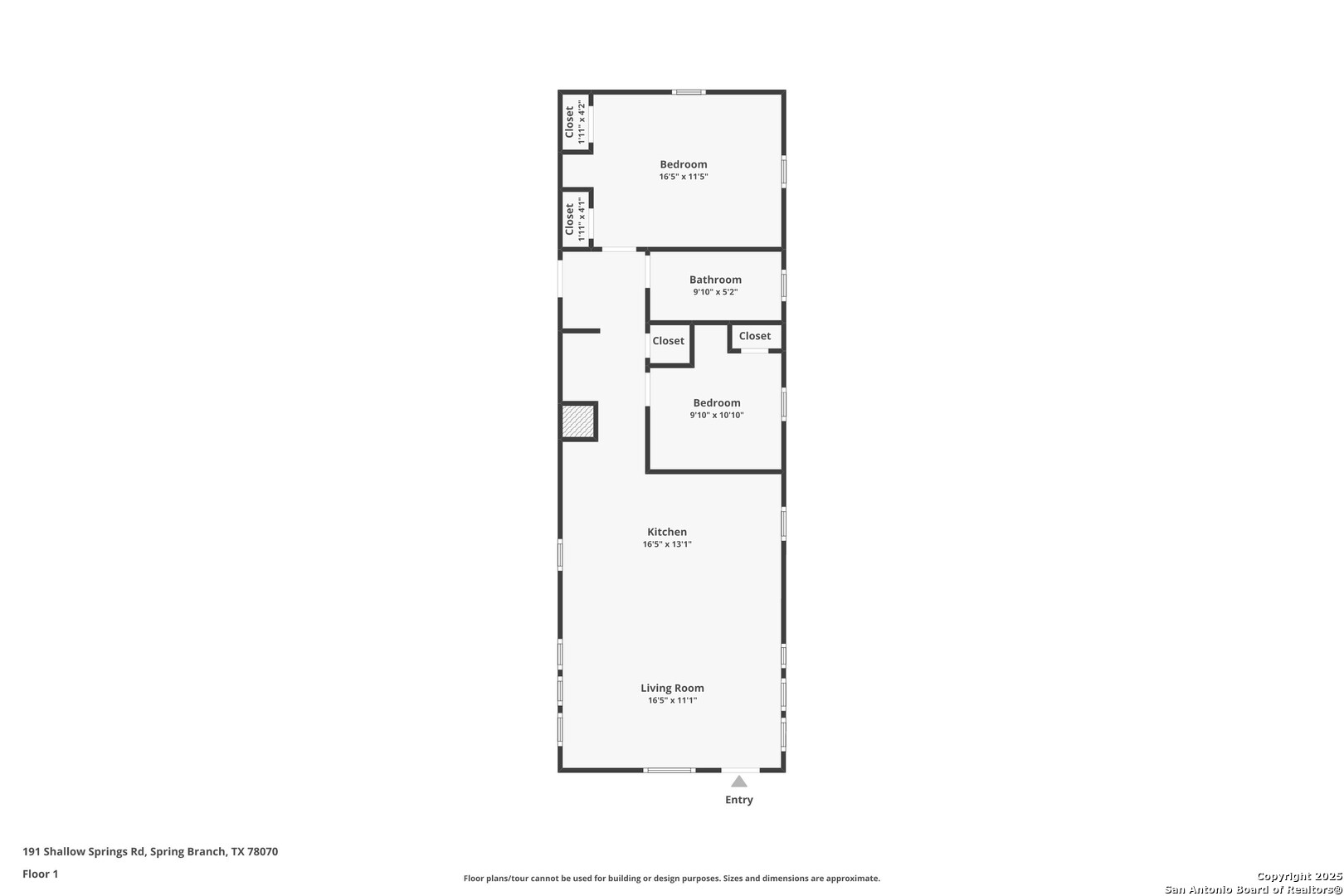Property Details
Shallow Springs Dr
Spring Branch, TX 78070
$249,900
2 BD | 1 BA |
Property Description
Tucked away in Spring Branch, this thoughtfully designed 2-bedroom, 1-bath home rests on a 0.23-acre lot, combining rustic character with modern touches and practical comfort. Inside, the living room is anchored by a striking wood beam ceiling that extends into the kitchen, creating a seamless sense of openness throughout the 1,080 sq ft layout. Large windows flood the space with natural light, while the kitchen and bathroom feature crisp white cabinetry that adds a clean, modern touch. Ceiling fans throughout the home ensure year-round comfort, and luxury vinyl plank flooring provides both style and durability. A private well with a 2,000-gallon water tank adds exceptional value to the property, offering a dependable and cost-effective water source. This feature is especially important amid growing concerns about long-term water availability in the region. Outdoors, the property continues to impress with a 10x20 outbuilding shed, perfect for use as storage, a workshop, or a studio, and the well house itself. An 8x16 greenhouse expands your potential for gardening year-round, and the surrounding natural setting offers quiet moments to relax or gather around the fire pit. Just a short drive from Canyon Lake, this home delivers the rare combination of efficiency, character, and the tranquility of Hill Country living.
-
Type: Manufactured
-
Year Built: 2021
-
Cooling: One Central
-
Heating: Central
-
Lot Size: 0.23 Acres
Property Details
- Status:Available
- Type:Manufactured
- MLS #:1879716
- Year Built:2021
- Sq. Feet:1,080
Community Information
- Address:191 Shallow Springs Dr Spring Branch, TX 78070
- County:Comal
- City:Spring Branch
- Subdivision:REBECCA CREEK PARK
- Zip Code:78070
School Information
- School System:Comal
- High School:Canyon Lake
- Middle School:Mountain Valley
- Elementary School:Rebecca Creek
Features / Amenities
- Total Sq. Ft.:1,080
- Interior Features:One Living Area, Liv/Din Combo, Eat-In Kitchen, Island Kitchen, Utility Room Inside, 1st Floor Lvl/No Steps, High Ceilings, Open Floor Plan, Cable TV Available, Laundry in Kitchen
- Fireplace(s): Not Applicable
- Floor:Vinyl
- Inclusions:Ceiling Fans, Washer Connection, Dryer Connection, Stove/Range, Smoke Alarm, Electric Water Heater
- Exterior Features:Covered Patio, Storage Building/Shed, Special Yard Lighting, Mature Trees, Wire Fence
- Cooling:One Central
- Heating Fuel:Propane Owned
- Heating:Central
- Master:16x11
- Bedroom 2:9x10
- Kitchen:16x13
Architecture
- Bedrooms:2
- Bathrooms:1
- Year Built:2021
- Stories:1
- Style:Manufactured Home - Single Wide
- Roof:Metal
- Parking:None/Not Applicable
Property Features
- Neighborhood Amenities:Waterfront Access, Lake/River Park
- Water/Sewer:Private Well, Aerobic Septic
Tax and Financial Info
- Proposed Terms:Conventional, FHA, VA, TX Vet, Cash
- Total Tax:831
2 BD | 1 BA | 1,080 SqFt
© 2025 Lone Star Real Estate. All rights reserved. The data relating to real estate for sale on this web site comes in part from the Internet Data Exchange Program of Lone Star Real Estate. Information provided is for viewer's personal, non-commercial use and may not be used for any purpose other than to identify prospective properties the viewer may be interested in purchasing. Information provided is deemed reliable but not guaranteed. Listing Courtesy of Christopher Watters with Watters International Realty.

