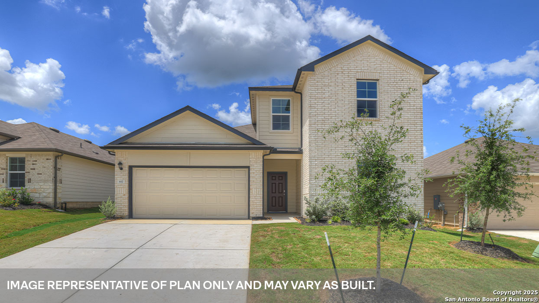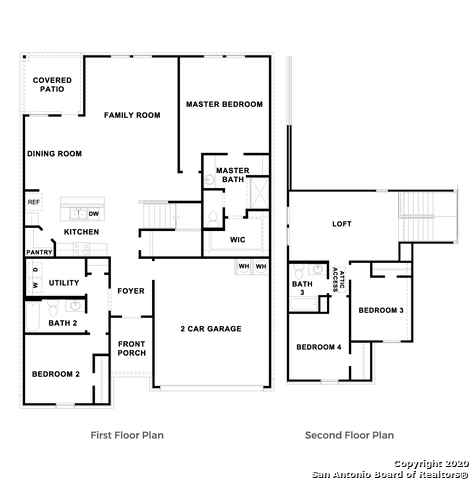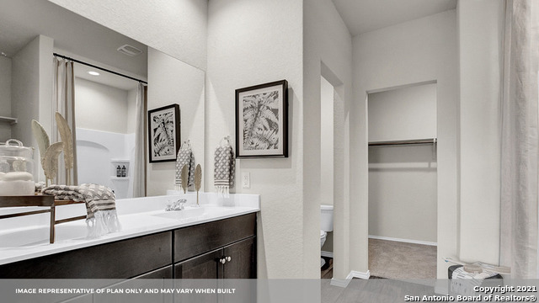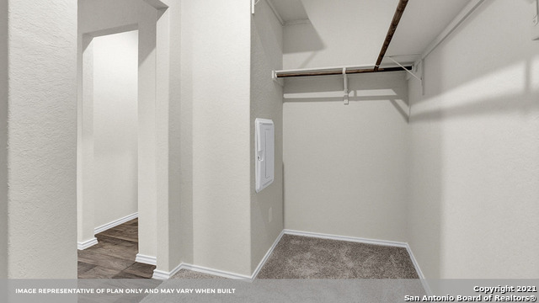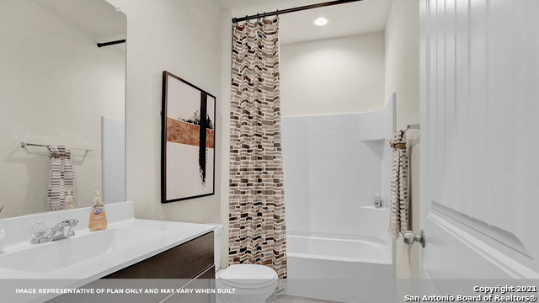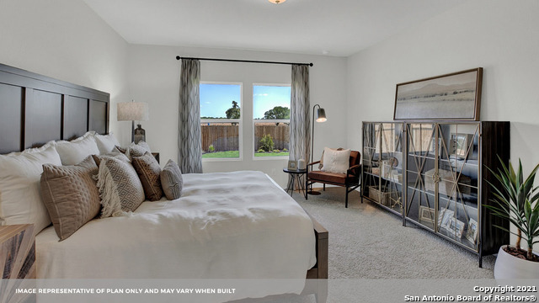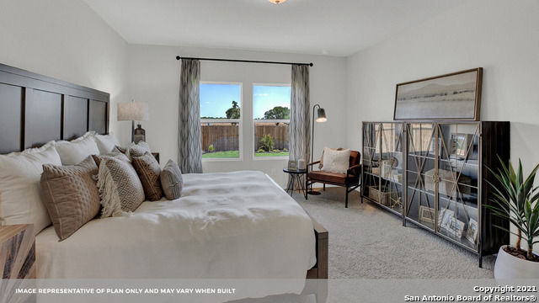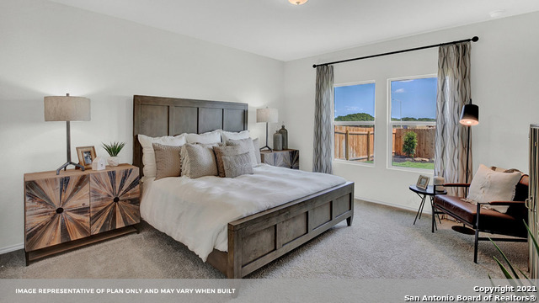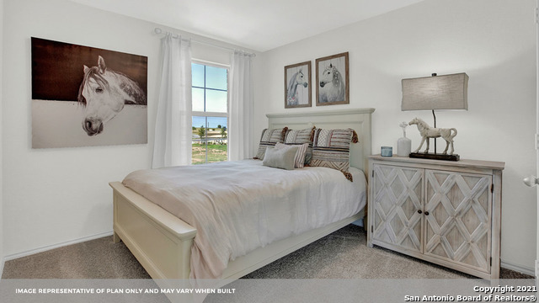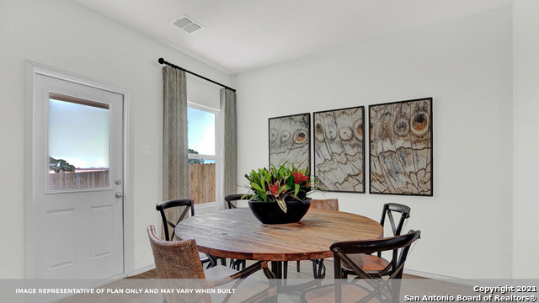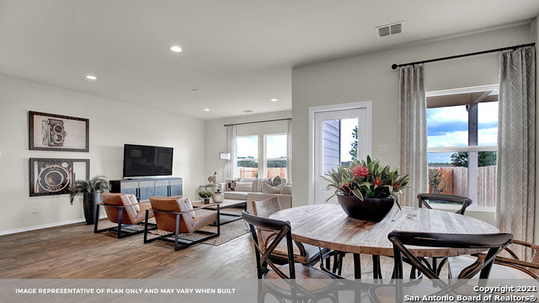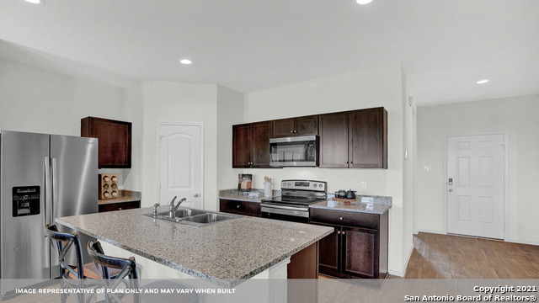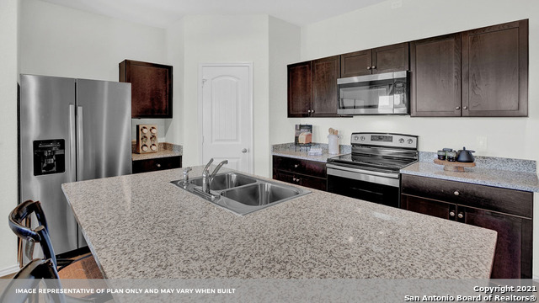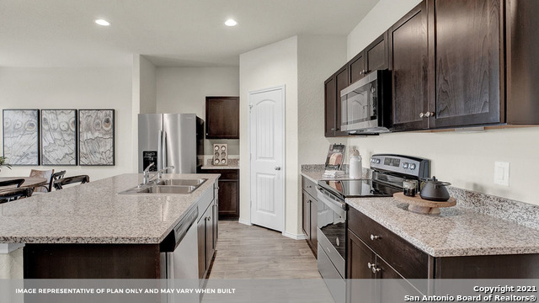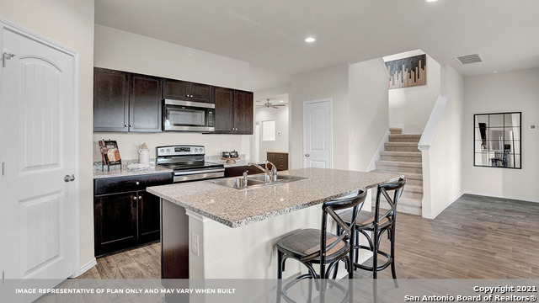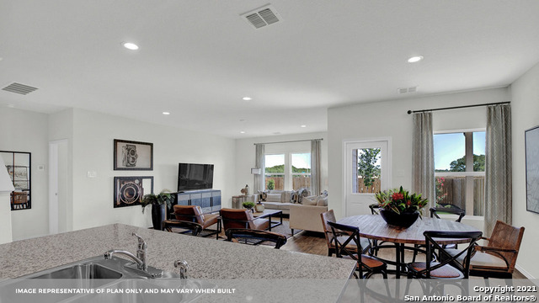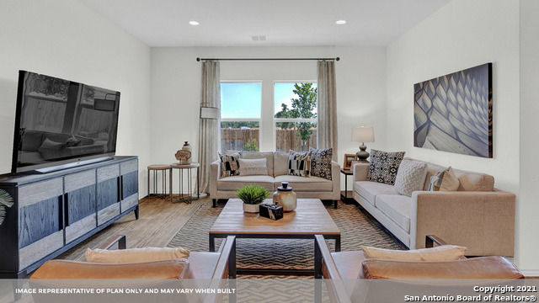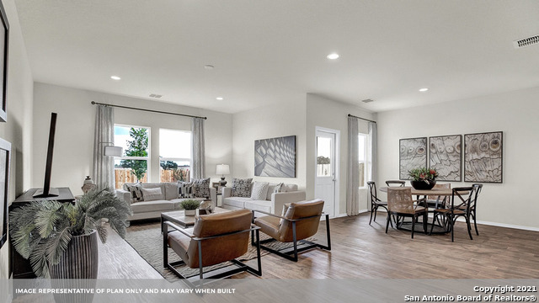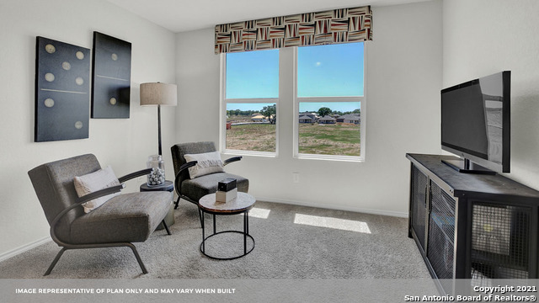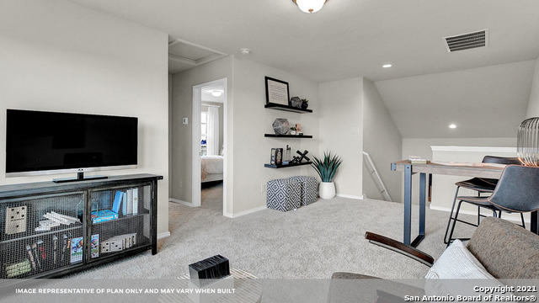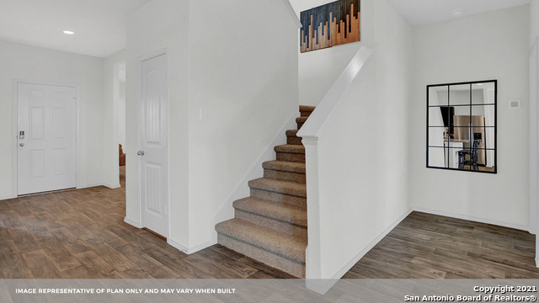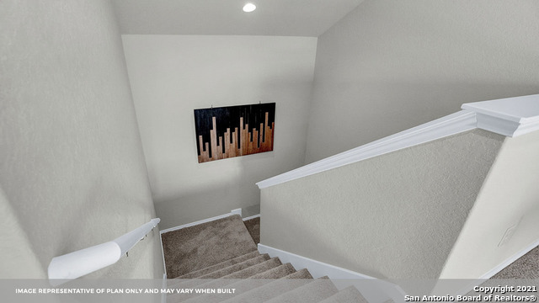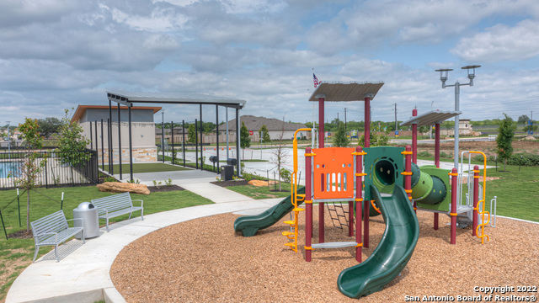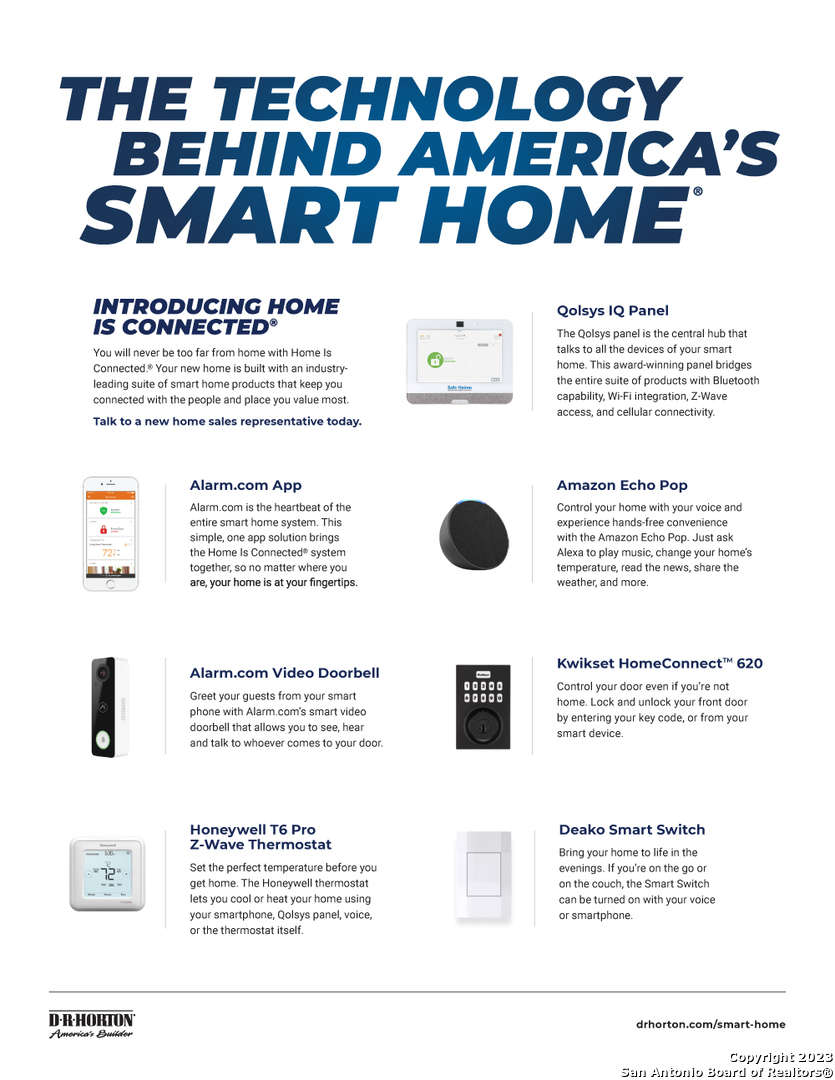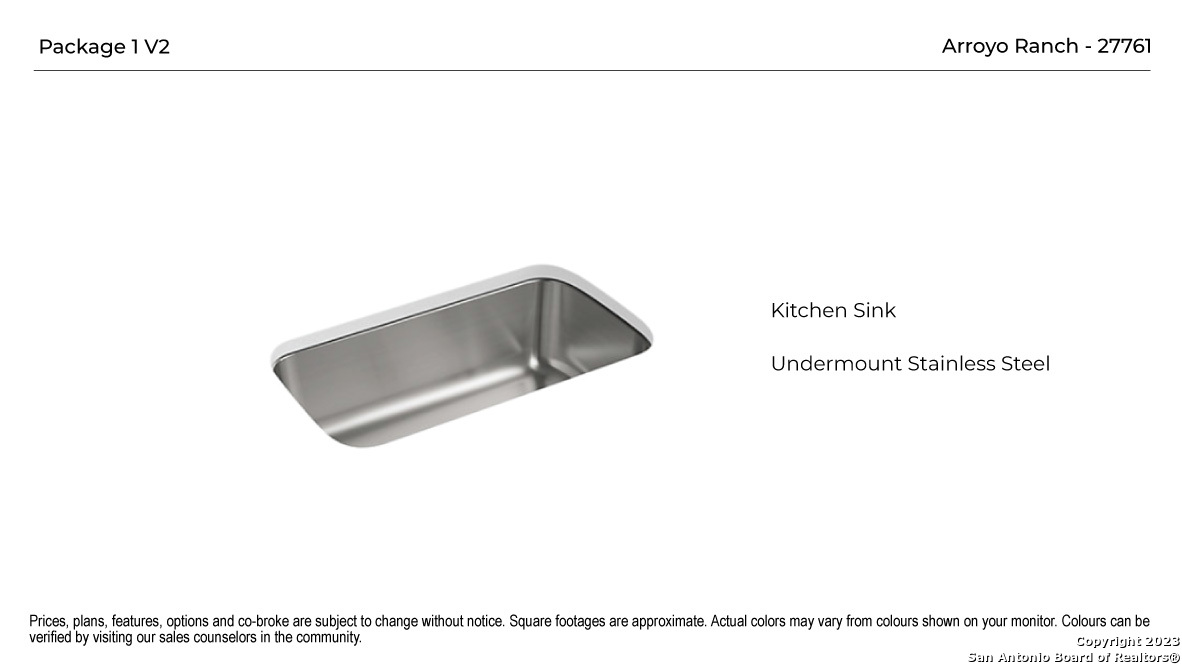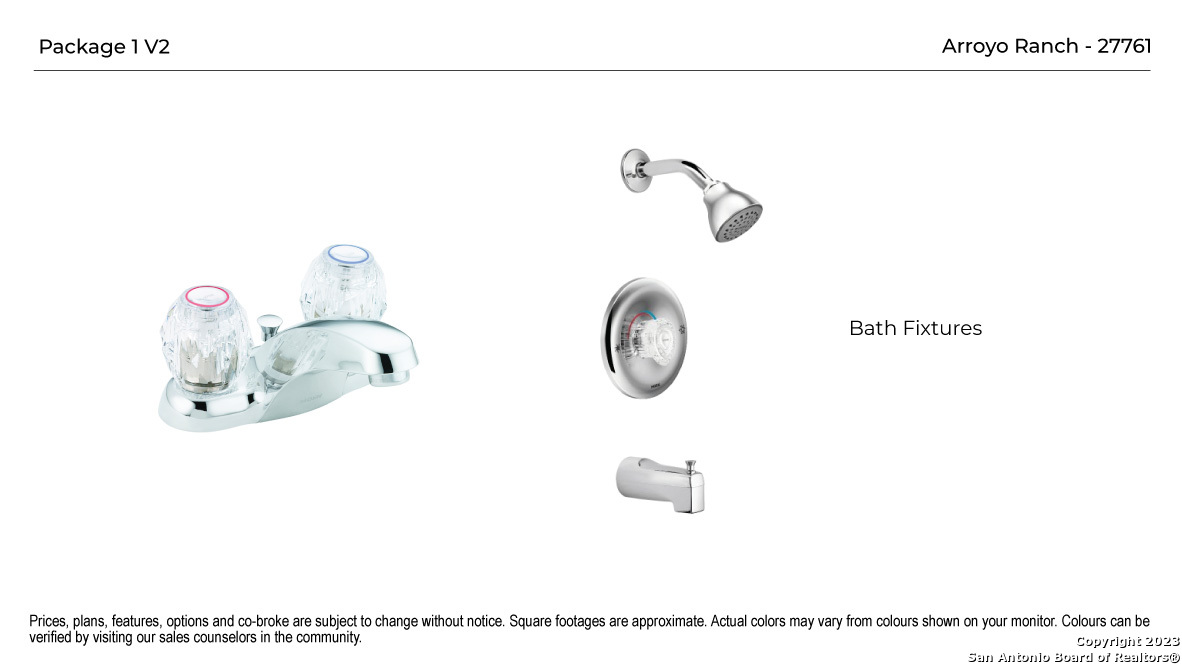Property Details
WILD OLIVE WAY
Seguin, TX 78155
$337,278
4 BD | 3 BA |
Property Description
MOVE IN READY! NO BACKYARD NEIGHBORS. BACKS TO GREEN SPACE. INCLUDE REFRIGERATOR, BLINDS, GARAGE DOOR OPENER AND WASHER/DRYER IN ADDITION TO STANDARD APPLIANCE. The Midland is a two-story floor plan offering 2,175 sq. ft. of living space across 4 bedrooms, 3 bathrooms and a loft. Walk through the foyer into a spacious open kitchen. The kitchen is open to the dining area and family room, perfect for entertaining. The kitchen features granite countertops, stainless steel appliances and a large kitchen island. One secondary bedroom is downstairs along with the main bedroom, bedroom 1.
-
Type: Residential Property
-
Year Built: 2025
-
Cooling: One Central
-
Heating: Central
-
Lot Size: 0.14 Acres
Property Details
- Status:Available
- Type:Residential Property
- MLS #:1843675
- Year Built:2025
- Sq. Feet:2,175
Community Information
- Address:907 WILD OLIVE WAY Seguin, TX 78155
- County:Guadalupe
- City:Seguin
- Subdivision:NOT APPL
- Zip Code:78155
School Information
- School System:Seguin
- High School:Seguin
- Middle School:A.J. BRIESEMEISTER
- Elementary School:Vogel Elementary
Features / Amenities
- Total Sq. Ft.:2,175
- Interior Features:Two Living Area, Walk-In Pantry, Loft, Utility Room Inside, Secondary Bedroom Down, Open Floor Plan, Laundry Main Level, Walk in Closets, Attic - Partially Floored, Attic - Pull Down Stairs, Attic - Radiant Barrier Decking
- Fireplace(s): Not Applicable
- Floor:Carpeting, Vinyl
- Inclusions:Washer, Dryer, Microwave Oven, Stove/Range, Refrigerator, Disposal, Dishwasher, Ice Maker Connection, Smoke Alarm, Electric Water Heater, Garage Door Opener, Solid Counter Tops, City Garbage service
- Master Bath Features:Shower Only, Single Vanity
- Exterior Features:Covered Patio, Privacy Fence, Sprinkler System, Double Pane Windows
- Cooling:One Central
- Heating Fuel:Electric
- Heating:Central
- Master:15x14
- Bedroom 2:11x11
- Bedroom 3:11x10
- Bedroom 4:11x10
- Dining Room:12x9
- Family Room:18x15
- Kitchen:9x12
Architecture
- Bedrooms:4
- Bathrooms:3
- Year Built:2025
- Stories:2
- Style:Two Story
- Roof:Composition
- Foundation:Slab
- Parking:Two Car Garage, Attached
Property Features
- Neighborhood Amenities:Pool, Park/Playground, Jogging Trails
- Water/Sewer:City
Tax and Financial Info
- Proposed Terms:Conventional, FHA, VA, TX Vet, Cash
- Total Tax:6291
4 BD | 3 BA | 2,175 SqFt
© 2025 Lone Star Real Estate. All rights reserved. The data relating to real estate for sale on this web site comes in part from the Internet Data Exchange Program of Lone Star Real Estate. Information provided is for viewer's personal, non-commercial use and may not be used for any purpose other than to identify prospective properties the viewer may be interested in purchasing. Information provided is deemed reliable but not guaranteed. Listing Courtesy of Dave Clinton with D.R. Horton, AMERICA'S Builder.

