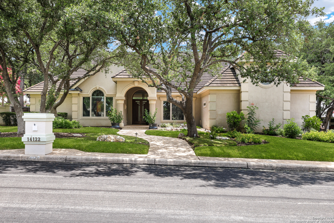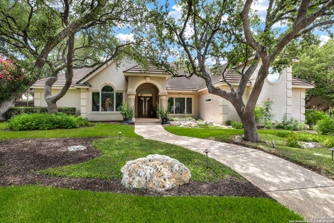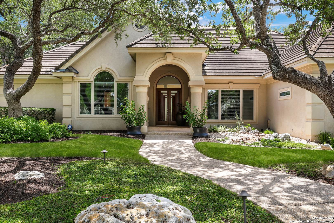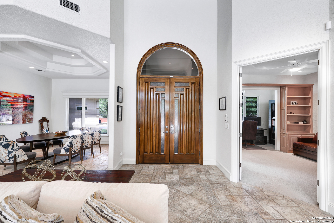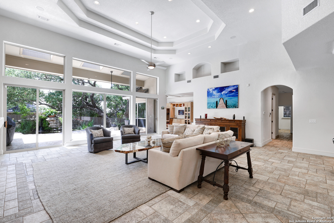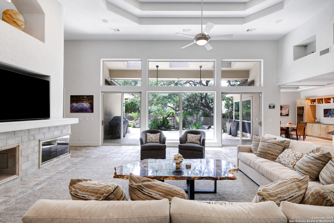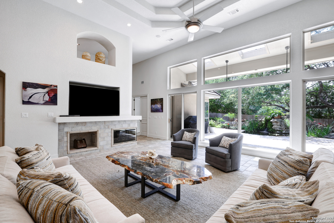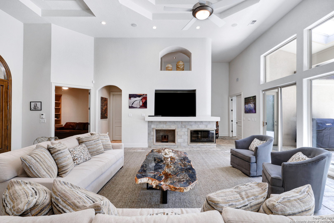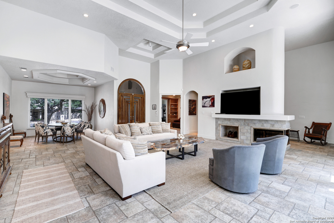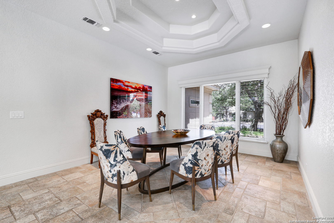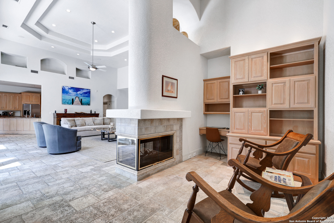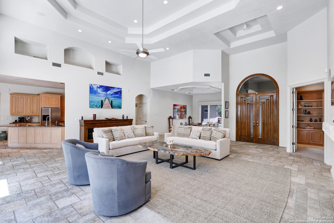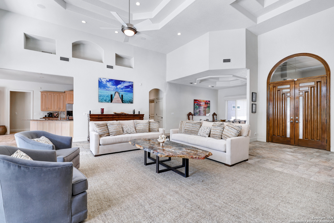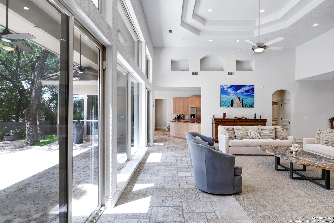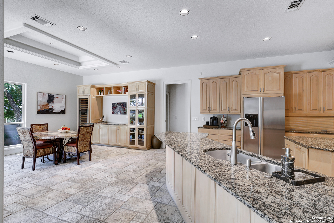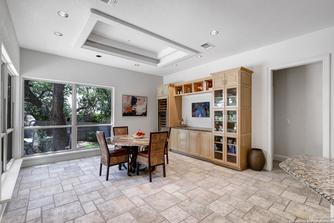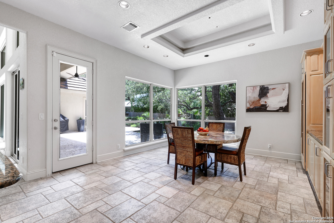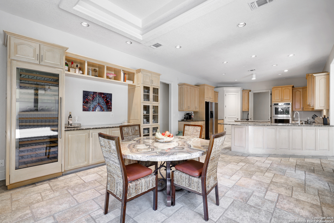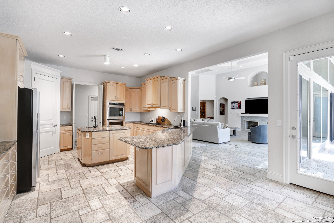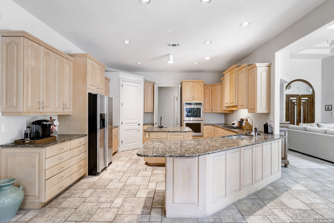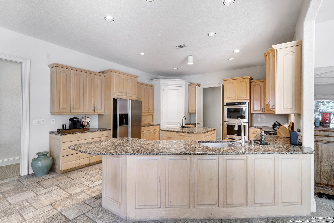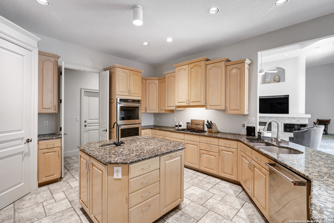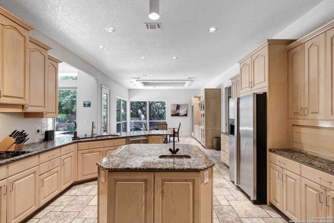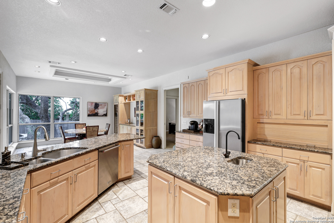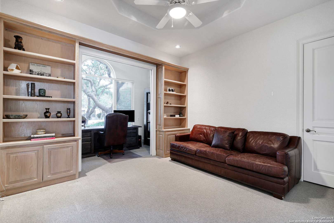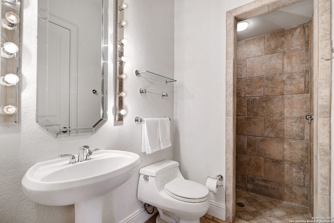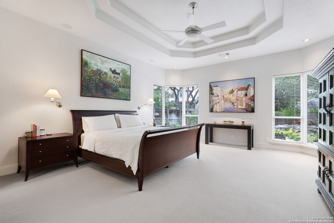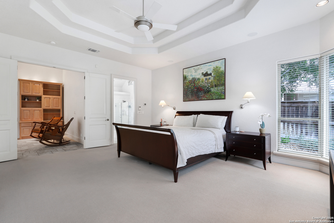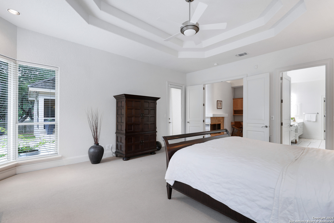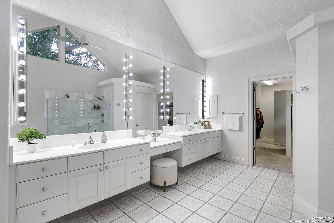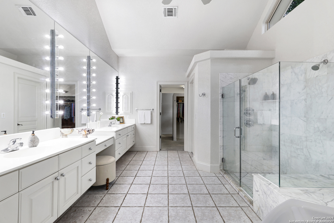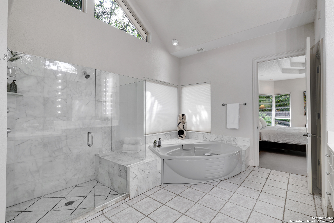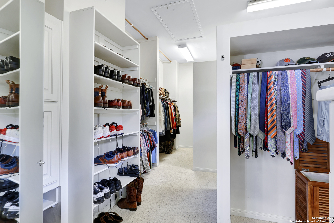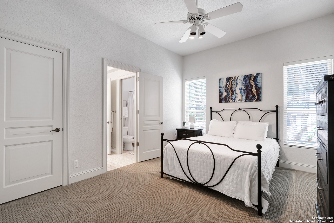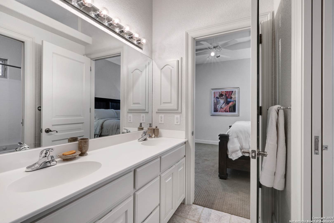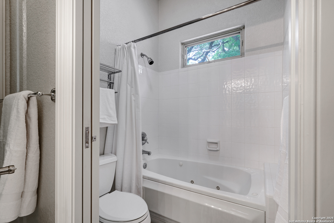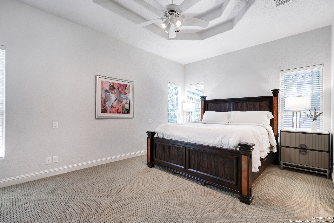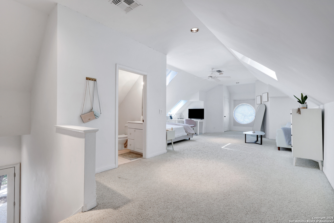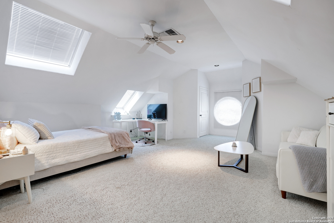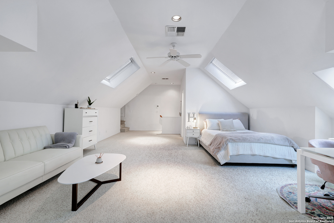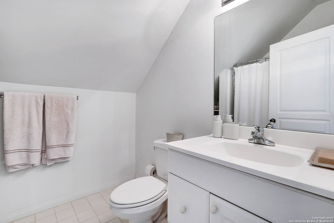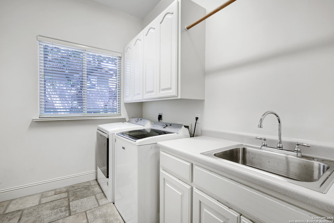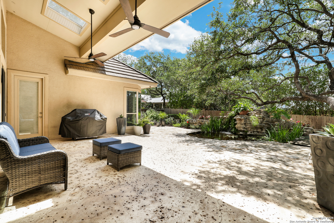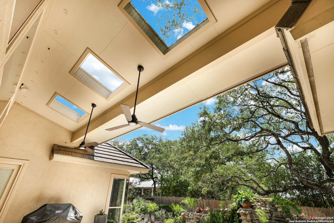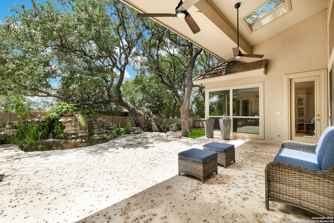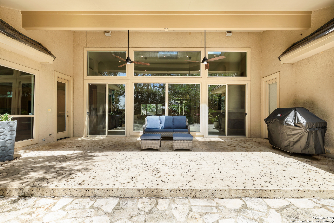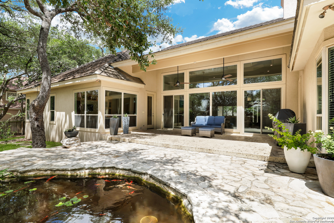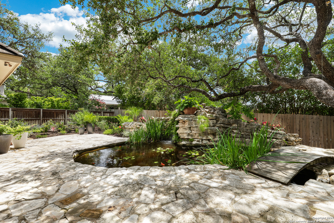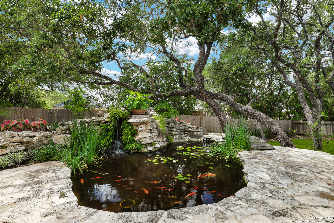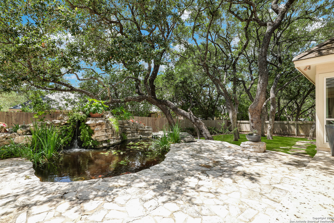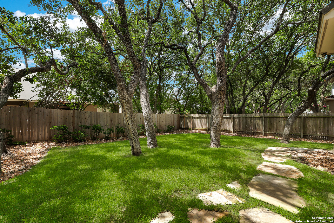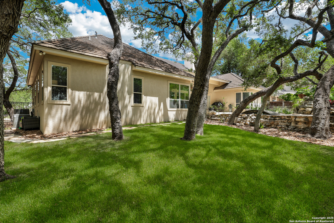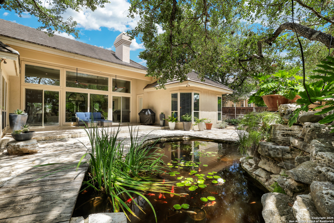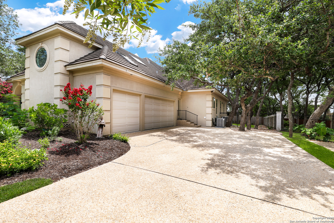Property Details
Bluff Manor
San Antonio, TX 78216
$949,900
4 BD | 4 BA |
Property Description
This 4/4/3 home in Bluffview Estates is simply stunning! From the moment you walk in through the double doors, you are captivated by the sight of the soaring ceilings of the family room, the fireplace, the enormous picture windows that look out to the covered patio, lush backyard with mature trees and koi pond. The front study complete with sitting area has a beautiful view of the picturesque front yard with access to a full bath. The primary suite has a cozy sitting area just outside the suite itself, perfect for reading or meditation. The primary suite is grand with large windows that also give you a fantastic view of the backyard with direct access to the covered patio. The primary bath is oversized featuring a large garden tub, walk-in shower and dual vanities. The closet keeps going and going with room for clothing of every season! The kitchen features granite countertops, a separate food-prep sink, gas cooktop, built-in ovens, a generous and tall wine fridge and plenty of room for entertaining close to all the food! There are two secondary bedrooms with a shared bathroom between the two and there is a huge upstairs bedroom with full bath with direct access from the exterior, which is perfect for guests, adult child, renter, etc. The huge 3-car, side-entry garage makes this home the complete package. Don't wait to see this rare find!
-
Type: Residential Property
-
Year Built: 1997
-
Cooling: Three+ Central
-
Heating: Central
-
Lot Size: 0.34 Acres
Property Details
- Status:Back on Market
- Type:Residential Property
- MLS #:1879285
- Year Built:1997
- Sq. Feet:4,385
Community Information
- Address:14122 Bluff Manor San Antonio, TX 78216
- County:Bexar
- City:San Antonio
- Subdivision:BLUFFVIEW ESTATES NE
- Zip Code:78216
School Information
- School System:North East I.S.D.
- High School:Churchill
- Middle School:Eisenhower
- Elementary School:Harmony
Features / Amenities
- Total Sq. Ft.:4,385
- Interior Features:One Living Area, Separate Dining Room, Eat-In Kitchen, Breakfast Bar, Study/Library, Utility Room Inside, 1st Floor Lvl/No Steps, High Ceilings, Open Floor Plan, Cable TV Available, High Speed Internet
- Fireplace(s): One, Family Room
- Floor:Carpeting, Ceramic Tile
- Inclusions:Ceiling Fans, Chandelier, Washer Connection, Dryer Connection, Cook Top, Built-In Oven, Self-Cleaning Oven, Microwave Oven, Gas Cooking, Disposal, Dishwasher, Ice Maker Connection, Vent Fan, Smoke Alarm, Security System (Owned), Gas Water Heater, Garage Door Opener, Solid Counter Tops, City Garbage service
- Master Bath Features:Tub/Shower Separate, Double Vanity, Garden Tub
- Cooling:Three+ Central
- Heating Fuel:Natural Gas
- Heating:Central
- Master:19x17
- Bedroom 2:18x12
- Bedroom 3:14x12
- Bedroom 4:30x18
- Dining Room:13x12
- Family Room:26x19
- Kitchen:17x15
- Office/Study:19x13
Architecture
- Bedrooms:4
- Bathrooms:4
- Year Built:1997
- Stories:1.5
- Style:One Story
- Roof:Concrete
- Foundation:Slab
- Parking:Three Car Garage, Attached
Property Features
- Neighborhood Amenities:Tennis, Park/Playground, Sports Court
- Water/Sewer:Water System, Sewer System
Tax and Financial Info
- Proposed Terms:Conventional, VA, Cash
- Total Tax:20791
4 BD | 4 BA | 4,385 SqFt
© 2025 Lone Star Real Estate. All rights reserved. The data relating to real estate for sale on this web site comes in part from the Internet Data Exchange Program of Lone Star Real Estate. Information provided is for viewer's personal, non-commercial use and may not be used for any purpose other than to identify prospective properties the viewer may be interested in purchasing. Information provided is deemed reliable but not guaranteed. Listing Courtesy of John Rodriguez with Keller Williams Heritage.

