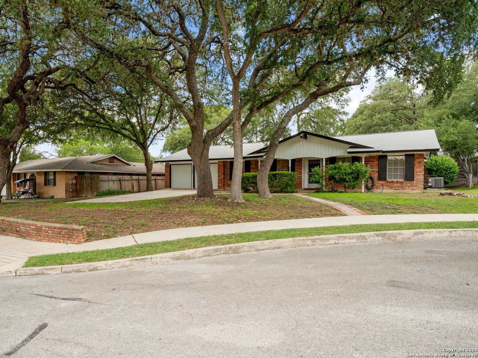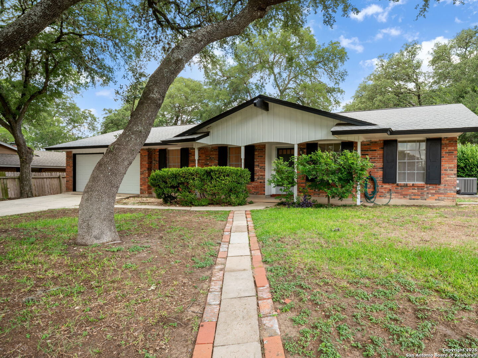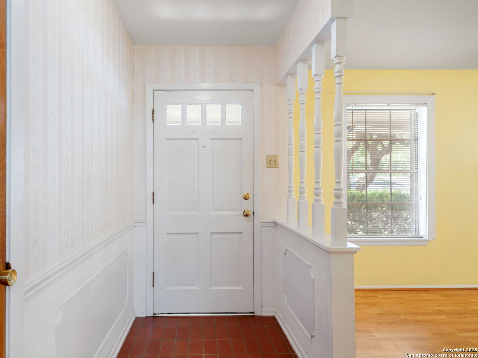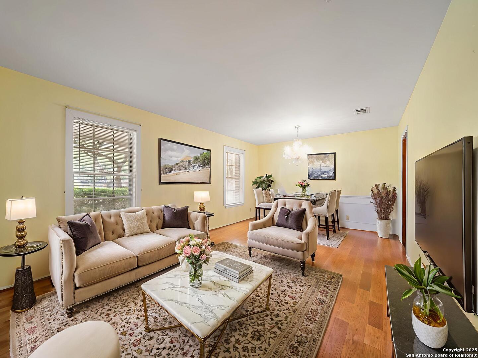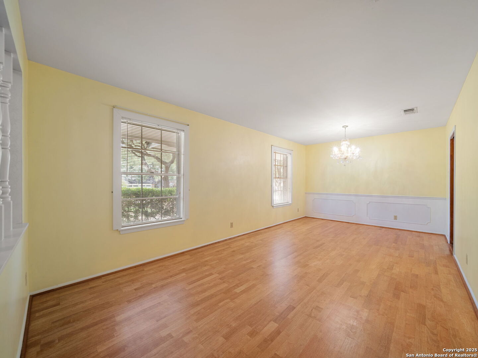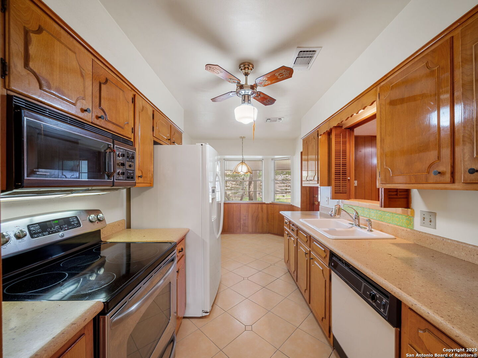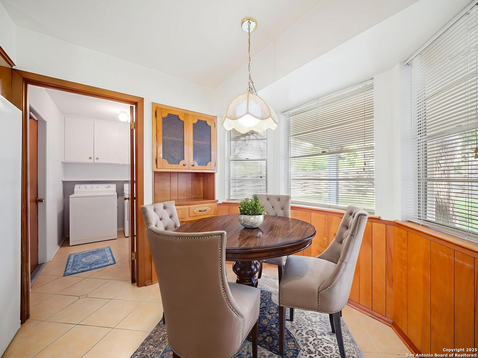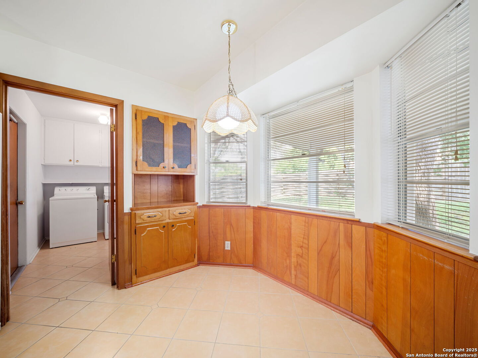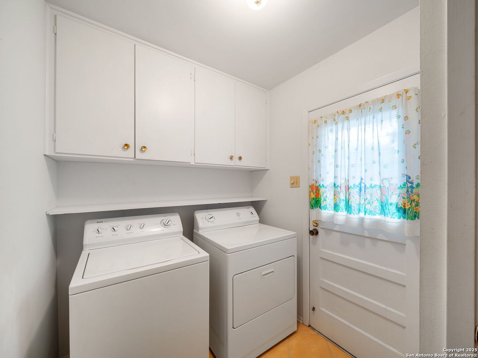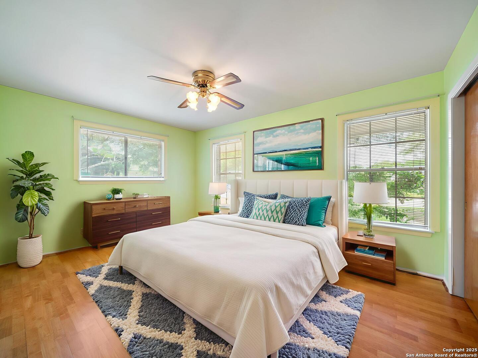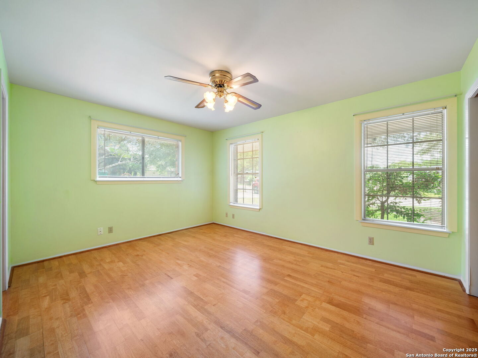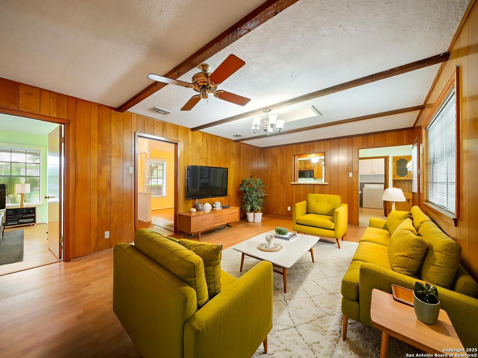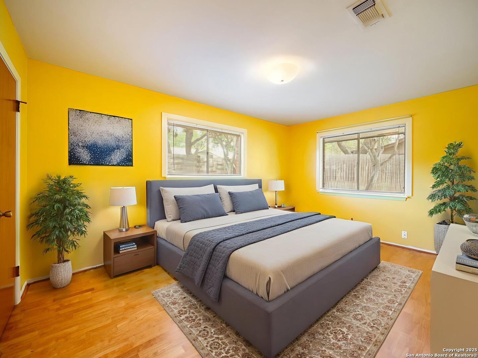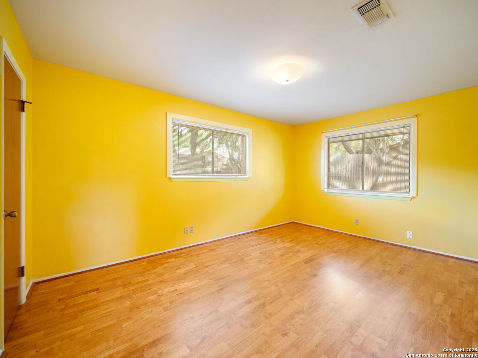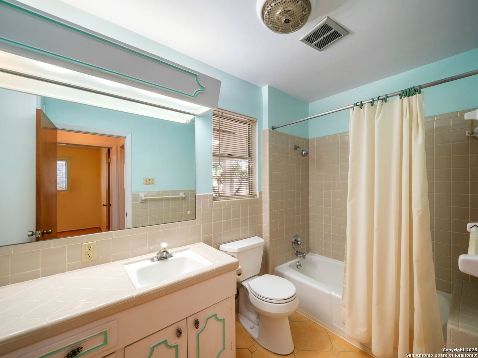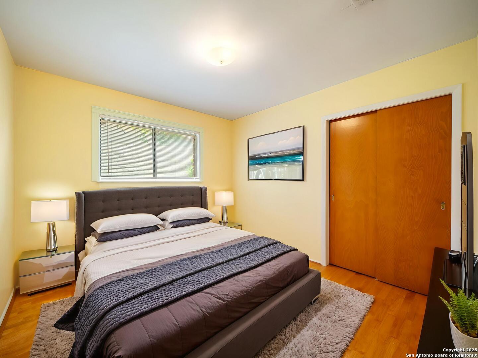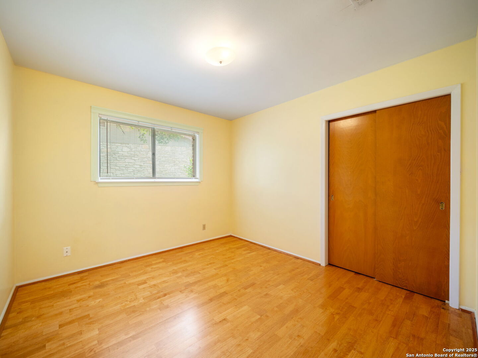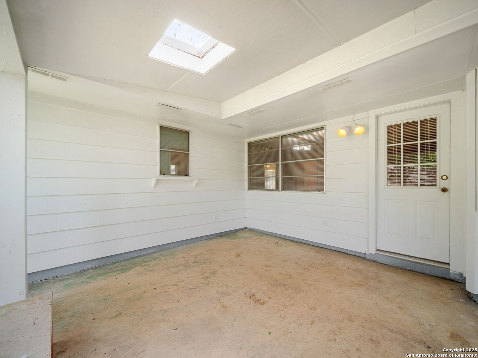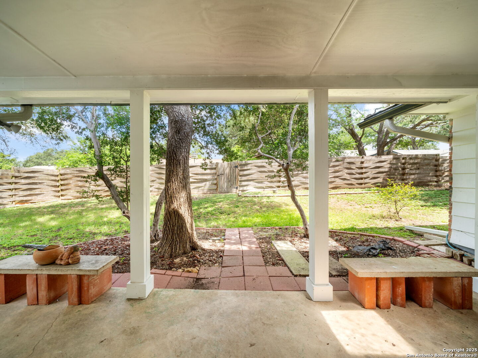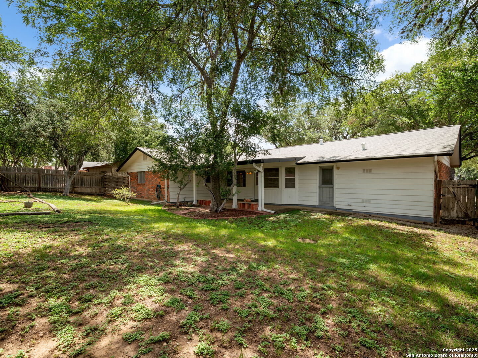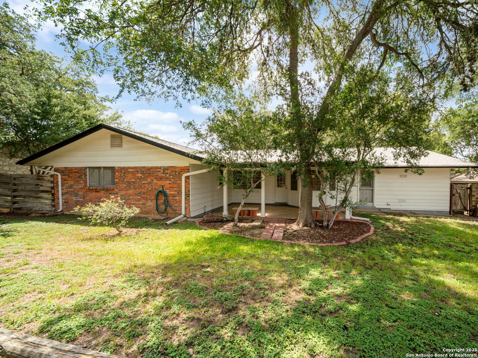Property Details
La Salle Pl
Universal City, TX 78148
$260,000
3 BD | 2 BA |
Property Description
Charming Home in the Heart of Universal City! Welcome to this beautifully maintained 3-bedroom, 2-bathroom home tucked away in a quiet cul-de-sac within a well-established neighborhood. Offering timeless curb appeal this home combines comfort, character, and convenience. Step inside to find hardwood floors throughout, two spacious living areas perfect for entertaining or relaxing, and a layout designed to fit any lifestyle. Recent upgrades to the roof and HVAC system provide peace of mind, while the extended driveway and two-car garage offer ample parking for family and guests. Enjoy outdoor gatherings under the covered back patio or take advantage of the nearby access to major highways, shopping centers, and dining options-all just minutes away. With its prime location, solid bones, and clean interior, this home is a blank canvas ready for your personal touch. Whether you're a first-time buyer or looking to invest in a fast-growing area, this is an opportunity you won't want to miss. Now's the time to make your move-schedule your private tour today!
-
Type: Residential Property
-
Year Built: 1970
-
Cooling: One Central
-
Heating: Central
-
Lot Size: 0.20 Acres
Property Details
- Status:Back on Market
- Type:Residential Property
- MLS #:1871864
- Year Built:1970
- Sq. Feet:1,521
Community Information
- Address:107 La Salle Pl Universal City, TX 78148
- County:Bexar
- City:Universal City
- Subdivision:CORONADO VILLAGE JD
- Zip Code:78148
School Information
- School System:Judson
- High School:Veterans Memorial
- Middle School:Kitty Hawk
- Elementary School:Coronado Village
Features / Amenities
- Total Sq. Ft.:1,521
- Interior Features:Two Living Area, Liv/Din Combo, Breakfast Bar, Utility Room Inside, Skylights, Cable TV Available, High Speed Internet, Laundry Room, Telephone, Walk in Closets
- Fireplace(s): Not Applicable
- Floor:Ceramic Tile, Wood
- Inclusions:Ceiling Fans, Chandelier, Washer Connection, Dryer Connection, Washer, Dryer, Cook Top, Stove/Range, Refrigerator, Disposal, Dishwasher, Ice Maker Connection, Smoke Alarm, Garage Door Opener, City Garbage service
- Master Bath Features:Shower Only
- Exterior Features:Patio Slab, Covered Patio, Privacy Fence, Has Gutters, Mature Trees
- Cooling:One Central
- Heating Fuel:Natural Gas
- Heating:Central
- Master:15x12
- Bedroom 2:15x11
- Bedroom 3:11x11
- Dining Room:11x10
- Kitchen:10x8
Architecture
- Bedrooms:3
- Bathrooms:2
- Year Built:1970
- Stories:1
- Style:One Story
- Roof:Composition
- Foundation:Slab
- Parking:Two Car Garage
Property Features
- Lot Dimensions:80x108
- Neighborhood Amenities:None
- Water/Sewer:City
Tax and Financial Info
- Proposed Terms:Conventional, FHA, VA, Cash
- Total Tax:5827.55
3 BD | 2 BA | 1,521 SqFt
© 2025 Lone Star Real Estate. All rights reserved. The data relating to real estate for sale on this web site comes in part from the Internet Data Exchange Program of Lone Star Real Estate. Information provided is for viewer's personal, non-commercial use and may not be used for any purpose other than to identify prospective properties the viewer may be interested in purchasing. Information provided is deemed reliable but not guaranteed. Listing Courtesy of Cristina Rivera with Keller Williams Legacy.

