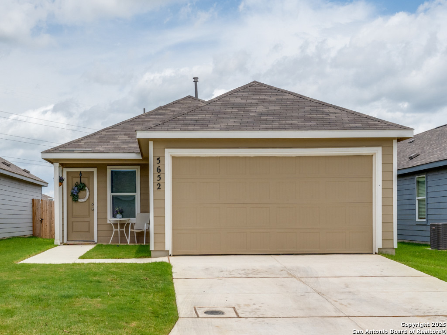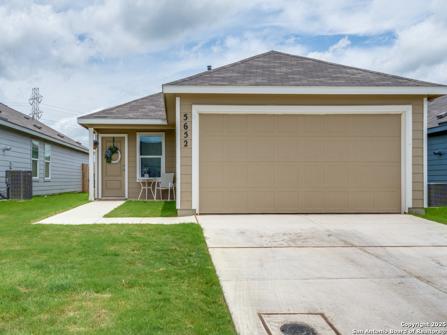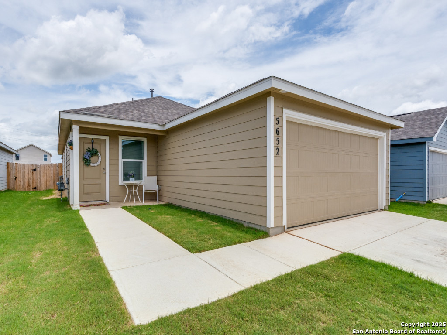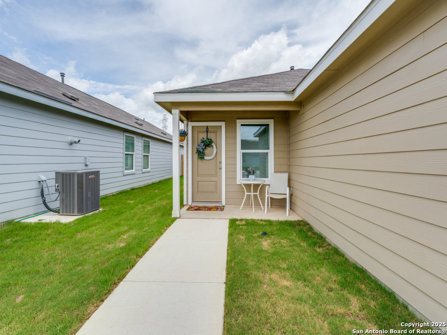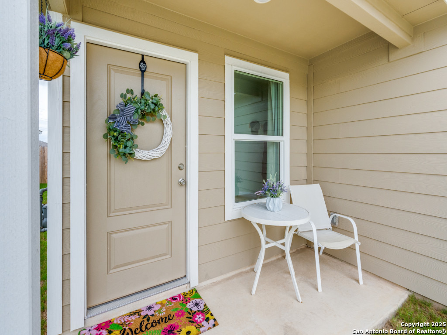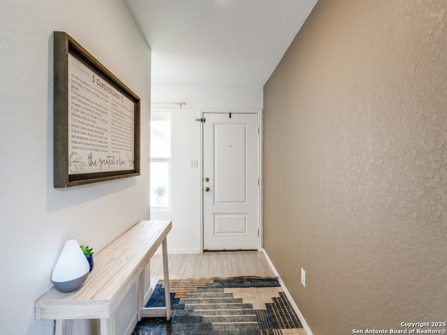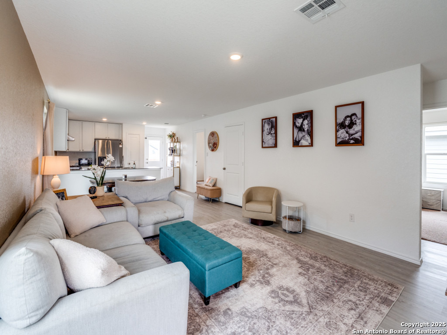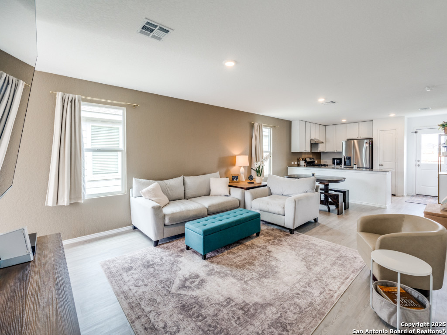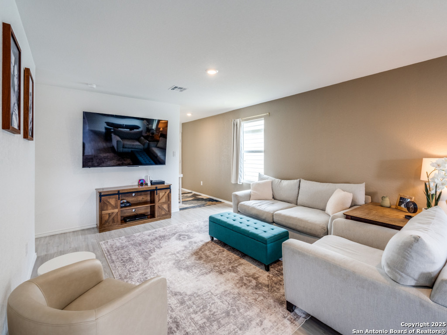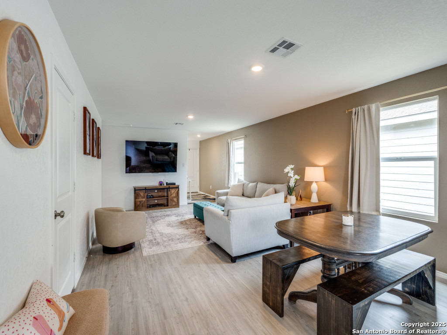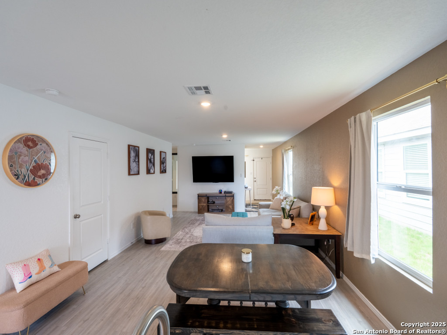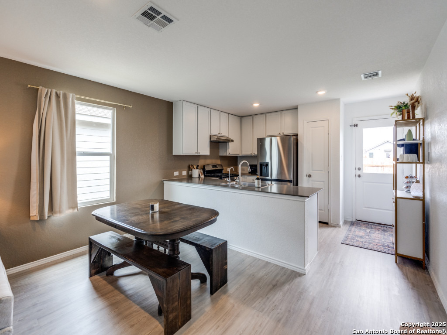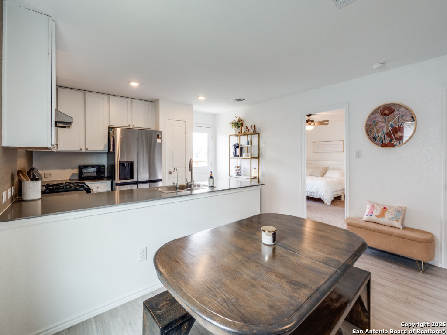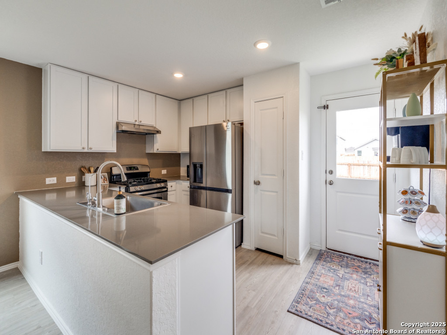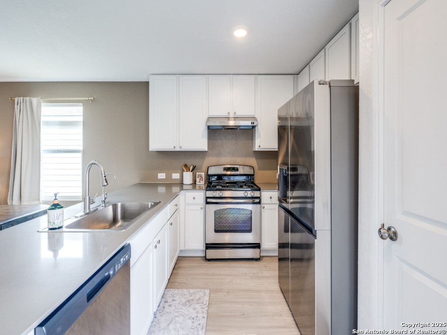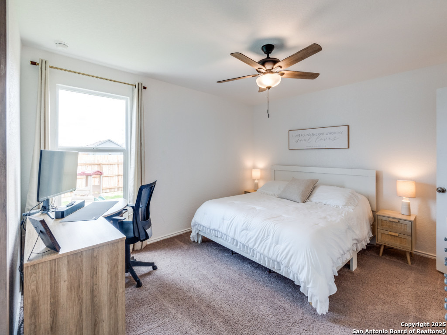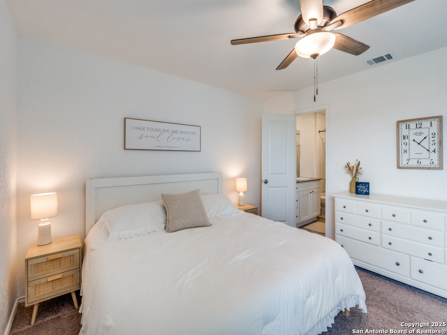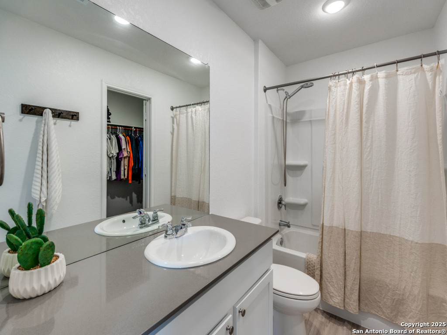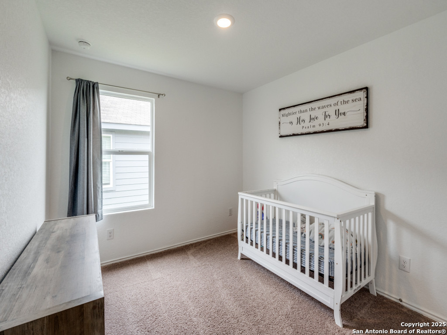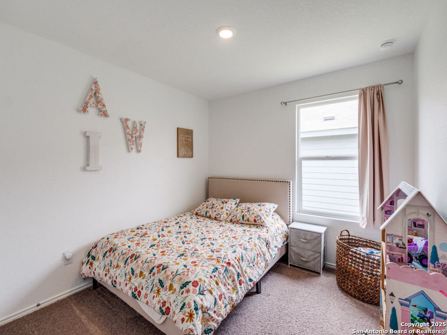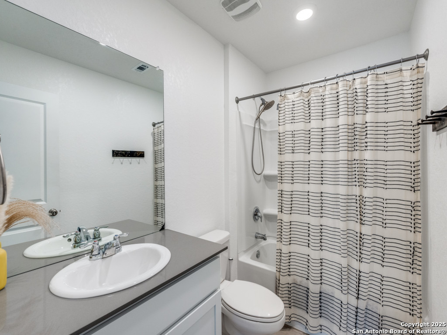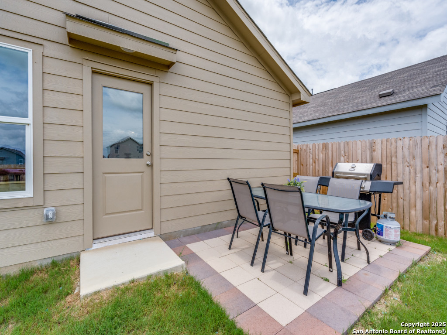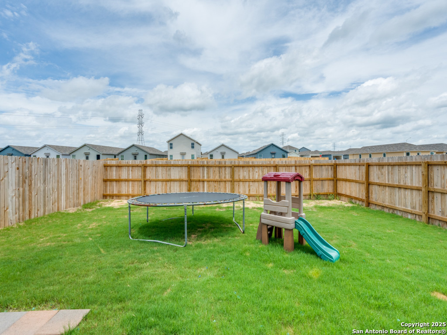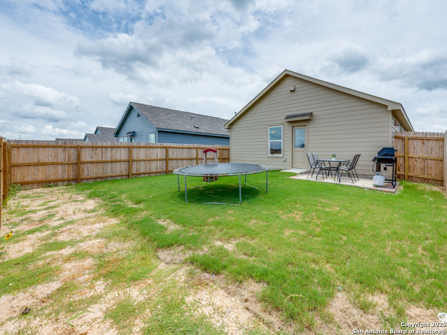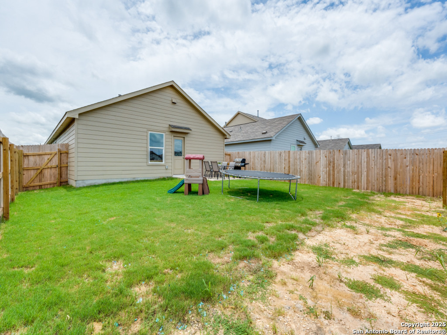Property Details
geronimo
Seguin, TX 78155
$224,900
3 BD | 2 BA |
Property Description
Move-in Ready and Upgraded - Why Wait? This immaculate home in Navarro Ranch is just months old and ready for you. The open-concept Kowski floorplan provides a bright, welcoming layout that's perfect for both entertaining and everyday living. Stylish finishes, well-chosen colors, and an abundance of natural light create a warm and inviting atmosphere. The backyard oasis brings you an established lawn, extended patio, and backs to greenspace-offering privacy and space to unwind. Centrally located between New Braunfels, Seguin, and San Marcos with quick access to I-10 and I-35, this location is ideal for commuting or weekend getaways. Community amenities have something for everyone, including multiple pools, water slides, a playground, and a fitness center-giving you everything you need close to home. For added value, the recently purchased LG refrigerator can convey. This home is truly move-in ready-just bring your boxes. Reach out today to schedule your tour.
-
Type: Residential Property
-
Year Built: 2024
-
Cooling: One Central
-
Heating: Central,1 Unit
-
Lot Size: 0.11 Acres
Property Details
- Status:Available
- Type:Residential Property
- MLS #:1879178
- Year Built:2024
- Sq. Feet:1,226
Community Information
- Address:5652 geronimo Seguin, TX 78155
- County:Guadalupe
- City:Seguin
- Subdivision:NAVARRO RANCH
- Zip Code:78155
School Information
- School System:Navarro Isd
- High School:Navarro High
- Middle School:Navarro
- Elementary School:Navarro Elementary
Features / Amenities
- Total Sq. Ft.:1,226
- Interior Features:One Living Area, 1st Floor Lvl/No Steps, Open Floor Plan, Laundry Main Level, Walk in Closets
- Fireplace(s): Not Applicable
- Floor:Carpeting, Vinyl
- Inclusions:Washer Connection, Stove/Range, Gas Cooking, Dishwasher, Ice Maker Connection, Vent Fan
- Master Bath Features:Tub/Shower Combo, Single Vanity
- Exterior Features:Patio Slab, Privacy Fence
- Cooling:One Central
- Heating Fuel:Electric
- Heating:Central, 1 Unit
- Master:14x13
- Bedroom 2:10x10
- Bedroom 3:10x10
- Dining Room:14x10
- Kitchen:10x9
Architecture
- Bedrooms:3
- Bathrooms:2
- Year Built:2024
- Stories:1
- Style:One Story
- Roof:Composition
- Foundation:Slab
- Parking:Two Car Garage
Property Features
- Neighborhood Amenities:Pool
- Water/Sewer:Sewer System, Co-op Water
Tax and Financial Info
- Proposed Terms:Conventional, FHA, VA, Cash
- Total Tax:4411
3 BD | 2 BA | 1,226 SqFt
© 2025 Lone Star Real Estate. All rights reserved. The data relating to real estate for sale on this web site comes in part from the Internet Data Exchange Program of Lone Star Real Estate. Information provided is for viewer's personal, non-commercial use and may not be used for any purpose other than to identify prospective properties the viewer may be interested in purchasing. Information provided is deemed reliable but not guaranteed. Listing Courtesy of Denny Seppala with Seppala Real Estate Group.

