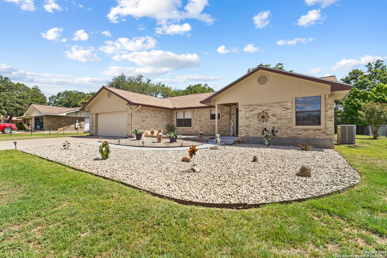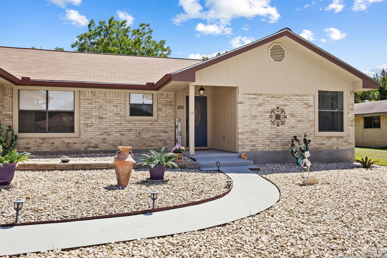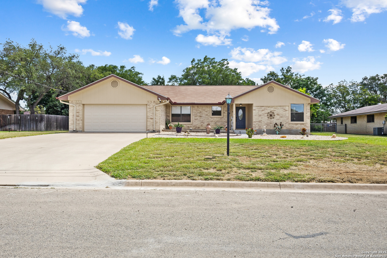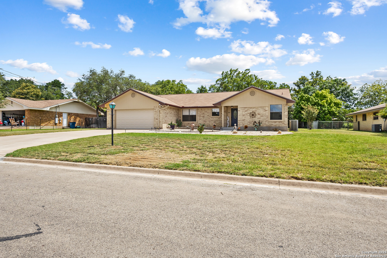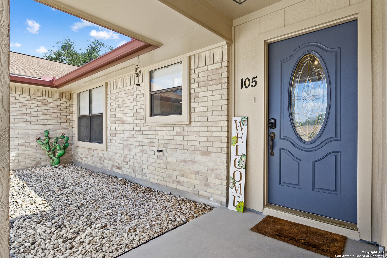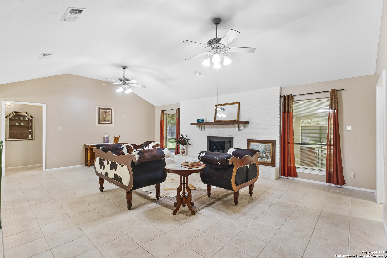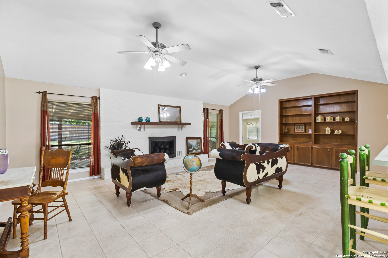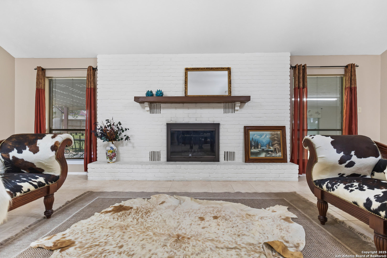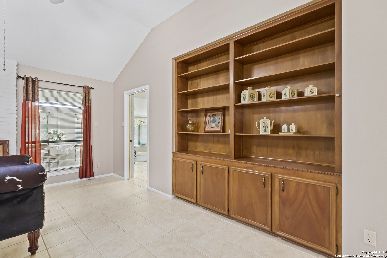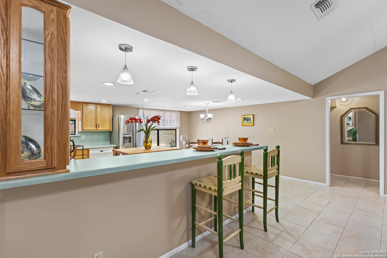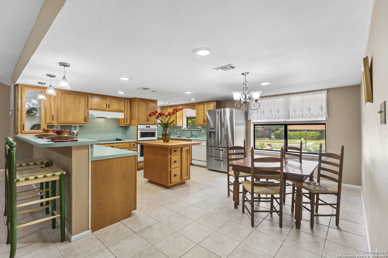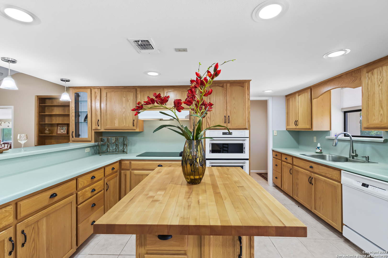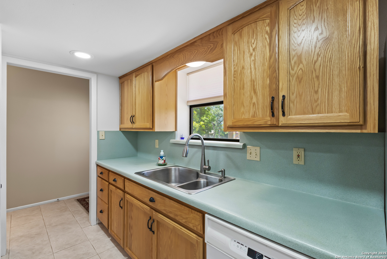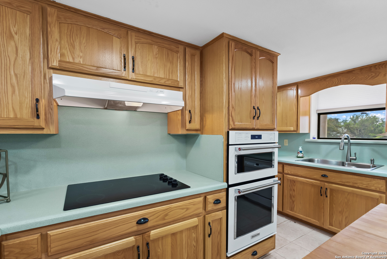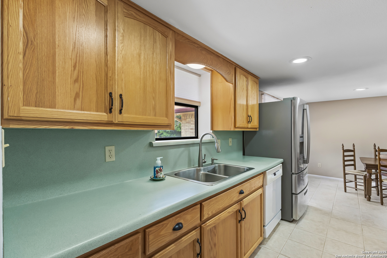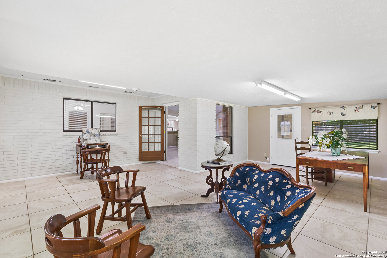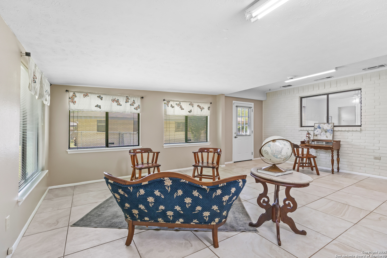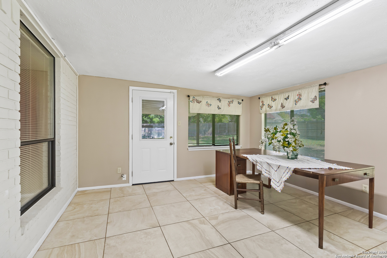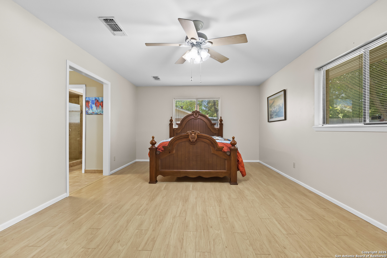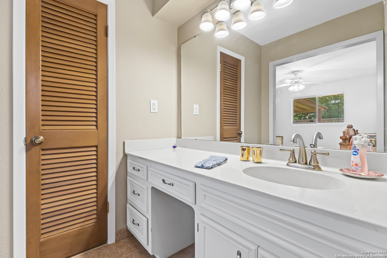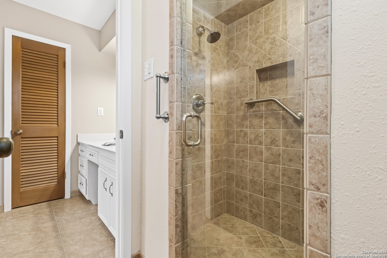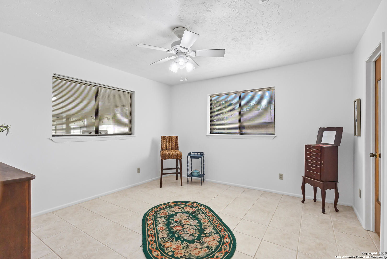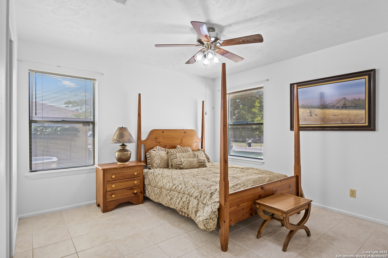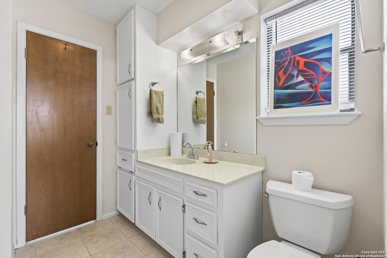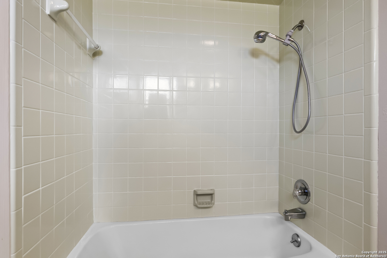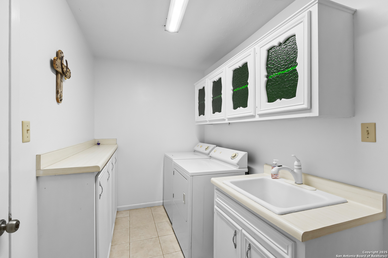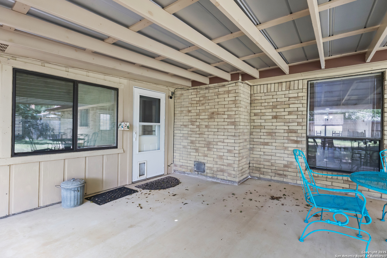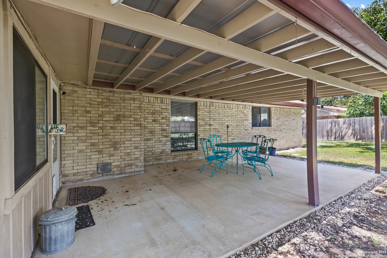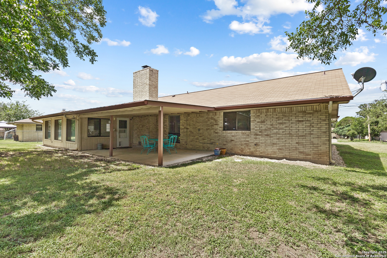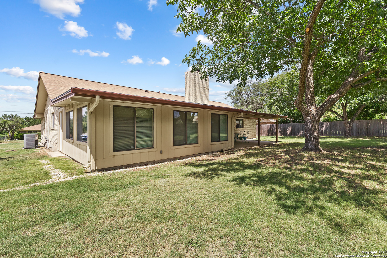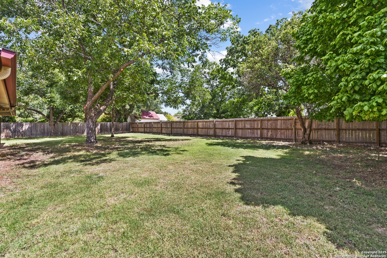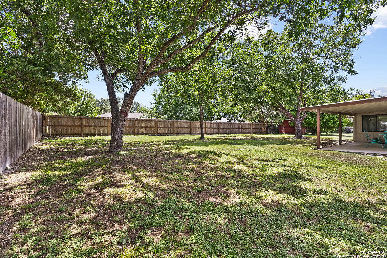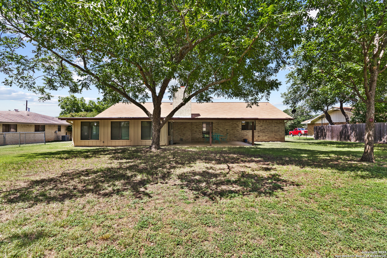Property Details
Sherwood Ln
Kerrville, TX 78028
$419,900
3 BD | 2 BA |
Property Description
Experience Charming Texas Hill Country Living! Located on the edge of Kerrville and Ingram sits this beautiful one-story home. Including a gorgeous brick facade and a xeriscape front garden area, this home has excellent curb appeal. The interior offers an open floor plan, ideal for entertaining guests. Gather in the living room under the cathedral ceiling and cozy up against the exceptional fireplace. Create delicious meals within the kitchen hosting light wood cabinetry, plenty of countertop prep space, and an inlay electric stove top. The utility room is large and provides ample storage space and a sink. Within the primary bedroom, beautiful light-colored wood-like flooring and windows allow natural light to flow through. An en suite bath in the primary bedroom features gorgeous tile and a walk-in shower. Two additional bedrooms complete this home and allows space for owners to add all their personal touches. A spacious indoor, temperature controlled, sunroom offers owners a second living room full of picture windows and exceptional tile. The backyard offers a covered patio for enjoying the mature trees and great Texas weather. Schedule your tour today!
-
Type: Residential Property
-
Year Built: 1976
-
Cooling: One Central
-
Heating: Central
Property Details
- Status:Available
- Type:Residential Property
- MLS #:1878925
- Year Built:1976
- Sq. Feet:2,489
Community Information
- Address:105 Sherwood Ln Kerrville, TX 78028
- County:Kerr
- City:Kerrville
- Subdivision:GREENWOOD FOREST
- Zip Code:78028
School Information
- School System:Kerrville.
- High School:Ingram
- Middle School:Ingram
- Elementary School:Ingram
Features / Amenities
- Total Sq. Ft.:2,489
- Interior Features:One Living Area, Liv/Din Combo, Eat-In Kitchen, Island Kitchen, Breakfast Bar, Utility Room Inside, 1st Floor Lvl/No Steps, Open Floor Plan
- Fireplace(s): One, Living Room
- Floor:Ceramic Tile, Laminate
- Inclusions:Ceiling Fans, Washer Connection, Dryer Connection, Cook Top, Built-In Oven, Disposal, Dishwasher, Pre-Wired for Security, Plumb for Water Softener
- Master Bath Features:Shower Only, Single Vanity
- Exterior Features:Patio Slab, Covered Patio, Privacy Fence, Chain Link Fence, Partial Fence, Has Gutters, Mature Trees
- Cooling:One Central
- Heating Fuel:Electric
- Heating:Central
- Master:21x14
- Bedroom 2:13x13
- Bedroom 3:12x11
- Kitchen:14x12
Architecture
- Bedrooms:3
- Bathrooms:2
- Year Built:1976
- Stories:1
- Style:One Story
- Roof:Composition
- Foundation:Slab
- Parking:Two Car Garage, Attached
Property Features
- Neighborhood Amenities:None
- Water/Sewer:Septic
Tax and Financial Info
- Proposed Terms:Conventional, FHA, VA, Cash
- Total Tax:5310.7
3 BD | 2 BA | 2,489 SqFt
© 2025 Lone Star Real Estate. All rights reserved. The data relating to real estate for sale on this web site comes in part from the Internet Data Exchange Program of Lone Star Real Estate. Information provided is for viewer's personal, non-commercial use and may not be used for any purpose other than to identify prospective properties the viewer may be interested in purchasing. Information provided is deemed reliable but not guaranteed. Listing Courtesy of Debbie McNeal with Coldwell Banker D'Ann Harper.

