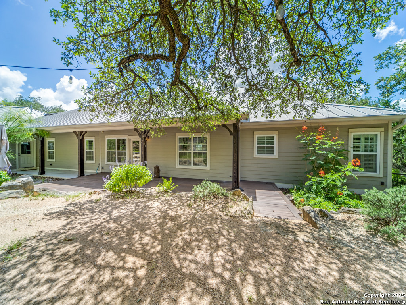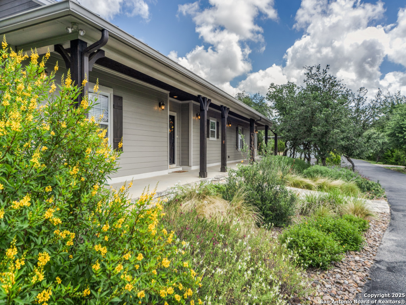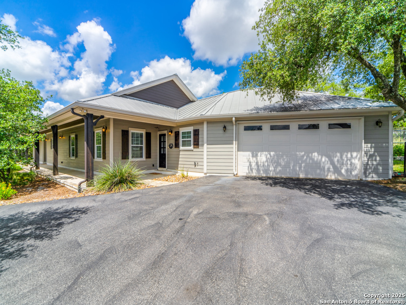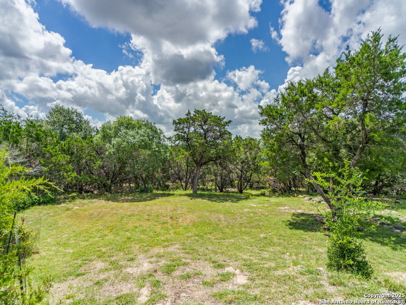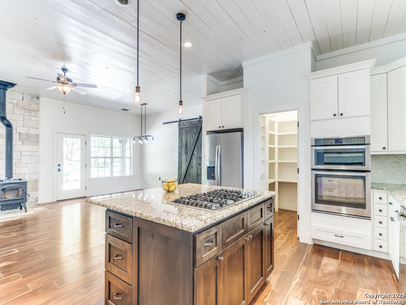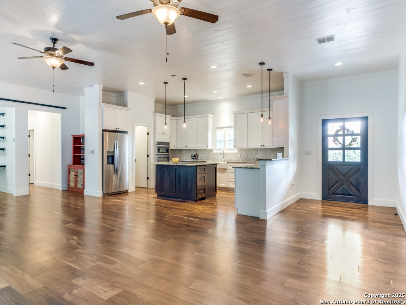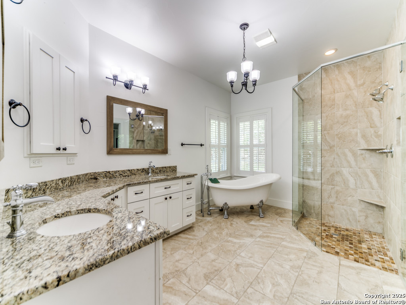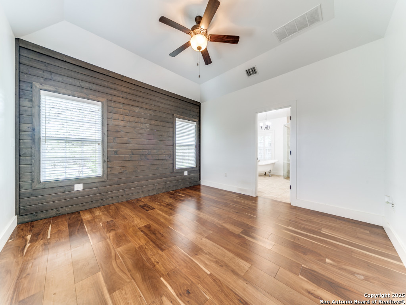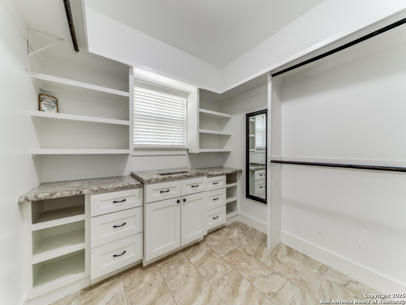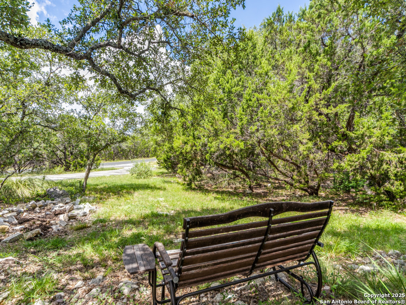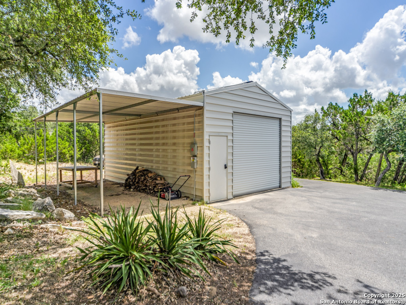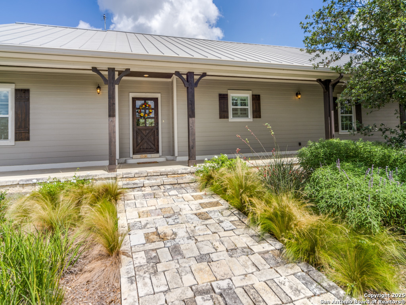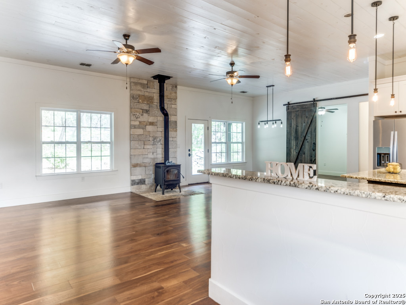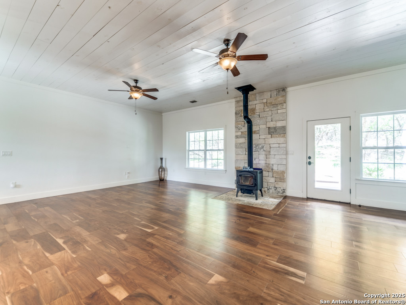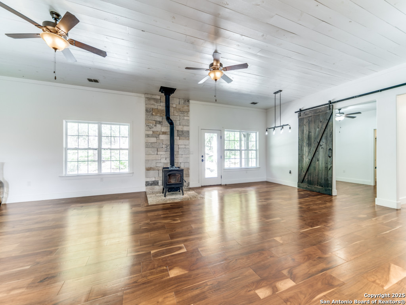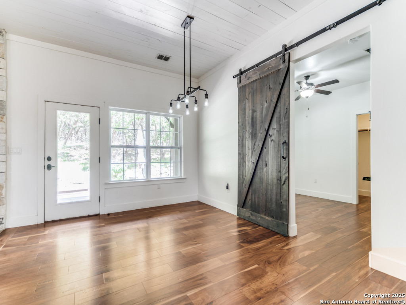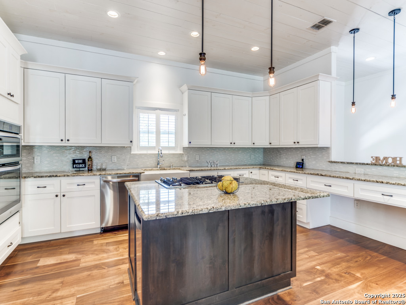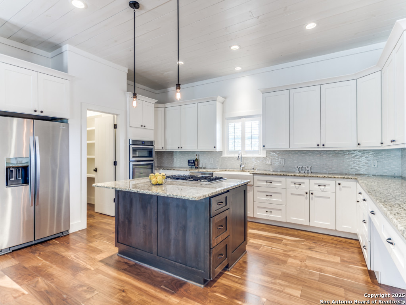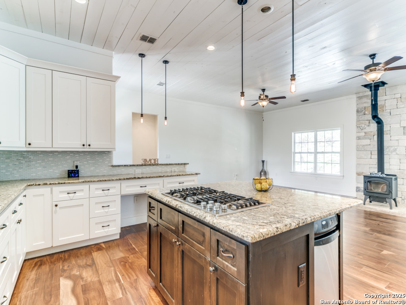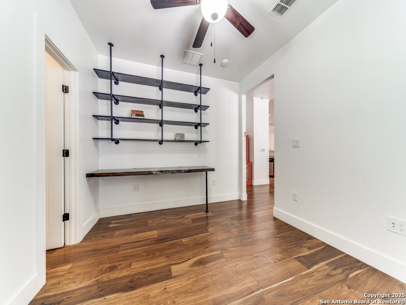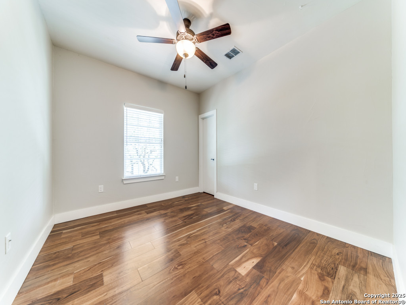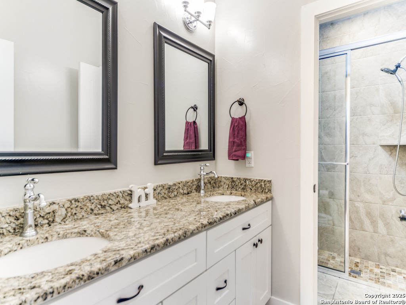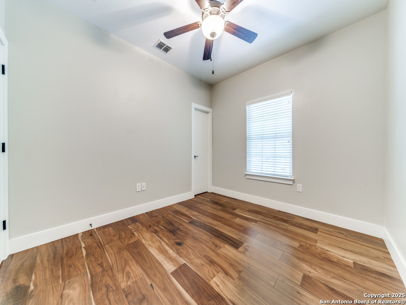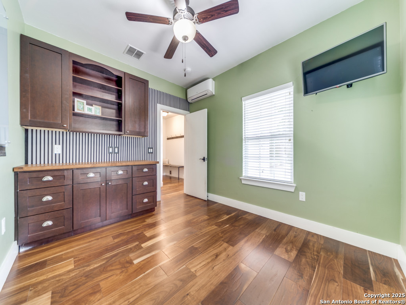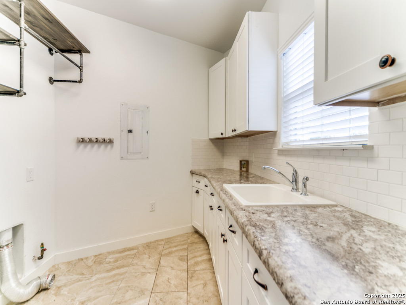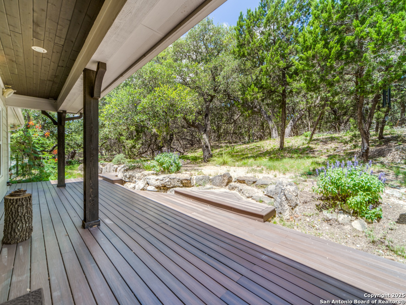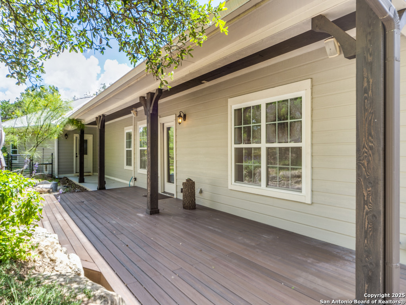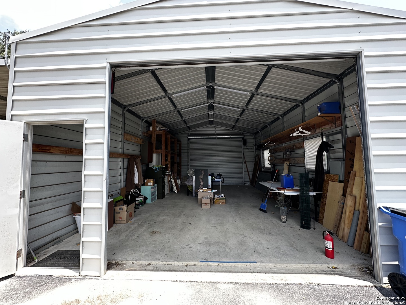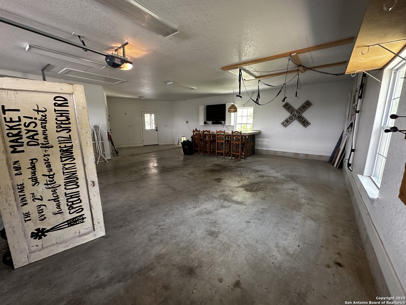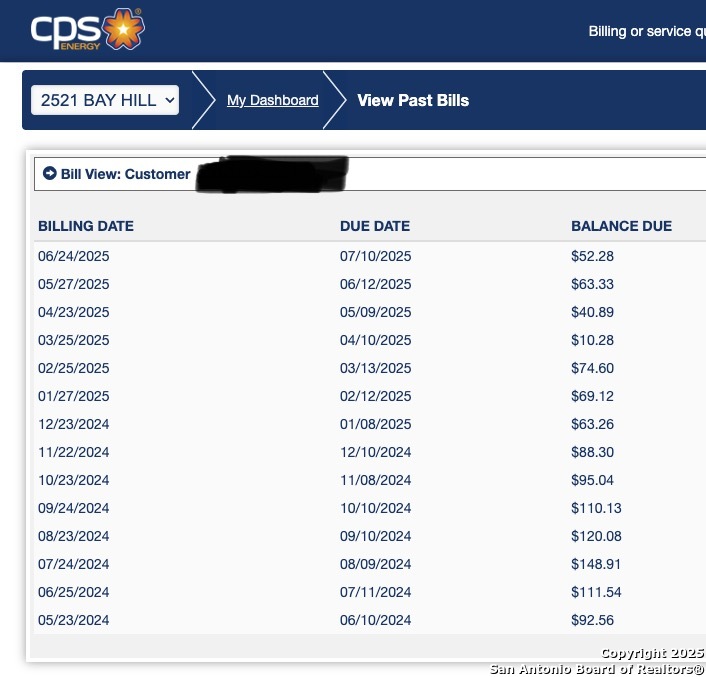Property Details
Bay Hill
Bulverde, TX 78163
$690,000
4 BD | 3 BA |
Property Description
Welcome to your private Hill Country retreat on 3+ beautifully landscaped acres with stunning views, total privacy & high-end finishes. This custom home features a detached garage/workshop/barn, oversized attached garage, spray foam insulation & solar panels for top-tier energy efficiency. A peaceful drive leads to native landscaping & a spacious front porch. Inside offers designer details like accent walls, tongue-&-groove ceilings, hardwood floors & a cozy wood-burning stove. The chef's kitchen boasts granite countertops, a large island with gas cooktop, built-in oven & microwave, walk-in pantry & stylish lighting. The open layout flows seamlessly to the living & dining areas-perfect for entertaining or relaxing. The primary suite features a striking accent wall & spa-like bath with claw foot tub, oversized walk-in shower, dual granite vanities & great natural light. Enjoy the tranquility of a private backyard fountain, metal roof, pull-through garage/workshop & covered porches front & back to soak in sweeping Hill Country views-all just minutes from local amenities.
-
Type: Residential Property
-
Year Built: 2014
-
Cooling: One Central
-
Heating: Central
-
Lot Size: 3.05 Acres
Property Details
- Status:Available
- Type:Residential Property
- MLS #:1878916
- Year Built:2014
- Sq. Feet:2,524
Community Information
- Address:2521 Bay Hill Bulverde, TX 78163
- County:Comal
- City:Bulverde
- Subdivision:BULVERDE EST 1
- Zip Code:78163
School Information
- School System:Comal
- High School:Smithson Valley
- Middle School:Spring Branch
- Elementary School:Rahe Bulverde Elementary
Features / Amenities
- Total Sq. Ft.:2,524
- Interior Features:One Living Area, Liv/Din Combo, Island Kitchen, Breakfast Bar, Walk-In Pantry, Study/Library, High Ceilings, Open Floor Plan, Skylights, Laundry Room, Walk in Closets
- Fireplace(s): One, Living Room, Wood Burning
- Floor:Ceramic Tile, Wood
- Inclusions:Ceiling Fans, Chandelier, Washer Connection, Dryer Connection, Built-In Oven, Microwave Oven, Stove/Range, Gas Cooking, Refrigerator, Disposal, Dishwasher, Trash Compactor, Ice Maker Connection, Water Softener (owned), Smoke Alarm, Electric Water Heater, Garage Door Opener, 2+ Water Heater Units
- Master Bath Features:Tub/Shower Separate, Double Vanity
- Exterior Features:Deck/Balcony, Solar Screens, Has Gutters, Mature Trees, Wire Fence, Workshop
- Cooling:One Central
- Heating Fuel:Electric
- Heating:Central
- Master:15x14
- Bedroom 2:11x11
- Bedroom 3:11x11
- Bedroom 4:11x12
- Dining Room:18x11
- Kitchen:14x15
- Office/Study:12x11
Architecture
- Bedrooms:4
- Bathrooms:3
- Year Built:2014
- Stories:1
- Style:One Story, Contemporary
- Roof:Metal
- Foundation:Slab
- Parking:Two Car Garage, Detached, Oversized
Property Features
- Neighborhood Amenities:None
- Water/Sewer:Septic
Tax and Financial Info
- Proposed Terms:Conventional, FHA, VA, Cash
- Total Tax:10691
4 BD | 3 BA | 2,524 SqFt
© 2025 Lone Star Real Estate. All rights reserved. The data relating to real estate for sale on this web site comes in part from the Internet Data Exchange Program of Lone Star Real Estate. Information provided is for viewer's personal, non-commercial use and may not be used for any purpose other than to identify prospective properties the viewer may be interested in purchasing. Information provided is deemed reliable but not guaranteed. Listing Courtesy of Elisa Wilcox with Keller Williams Legacy.

