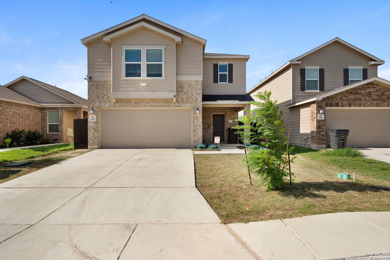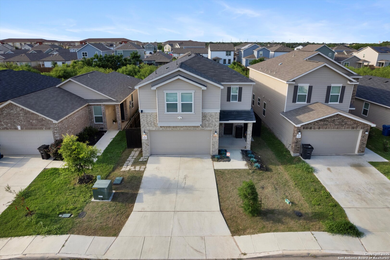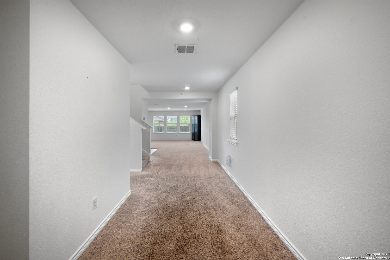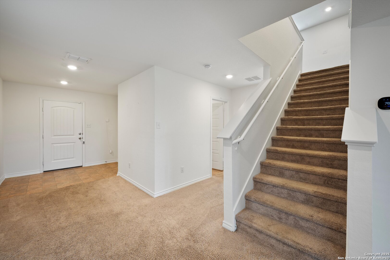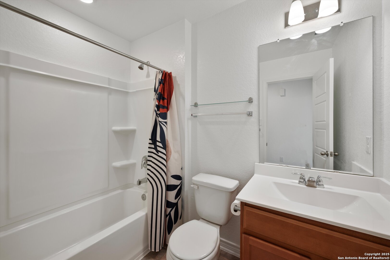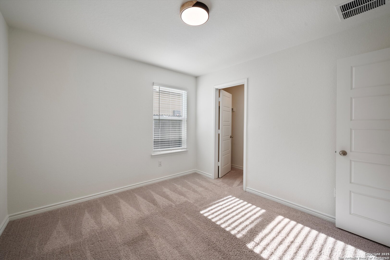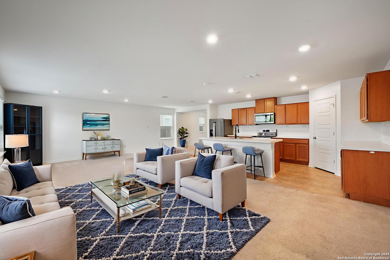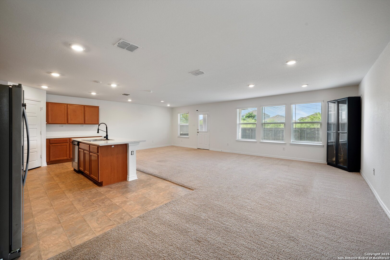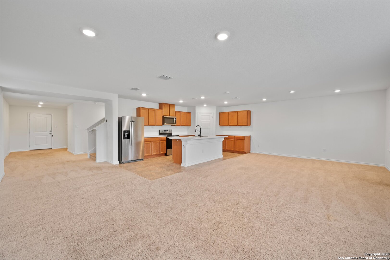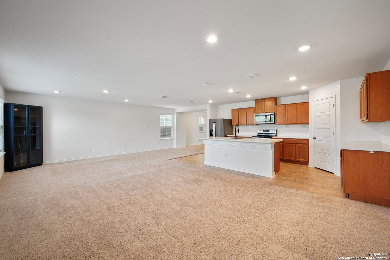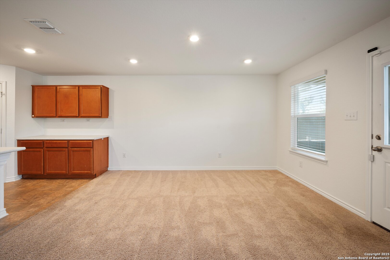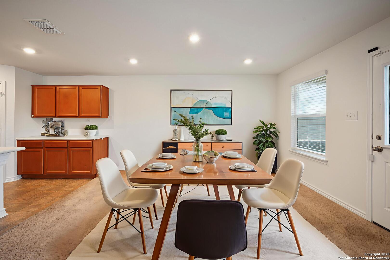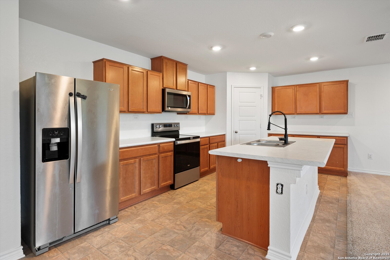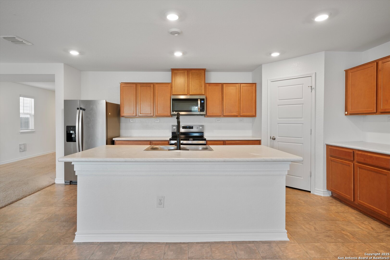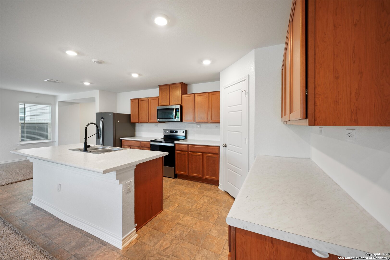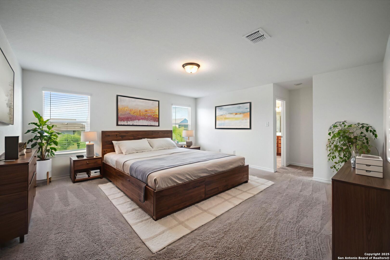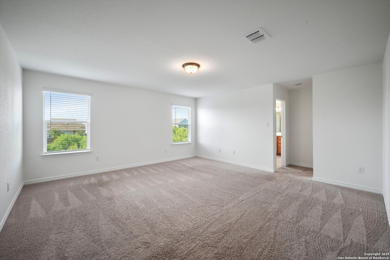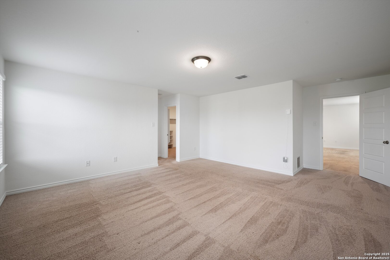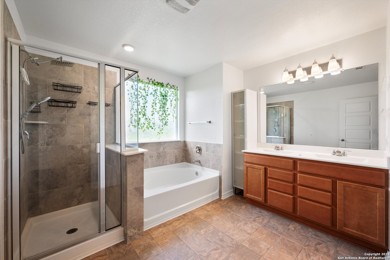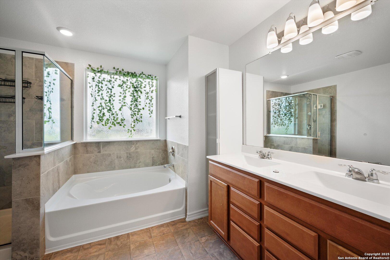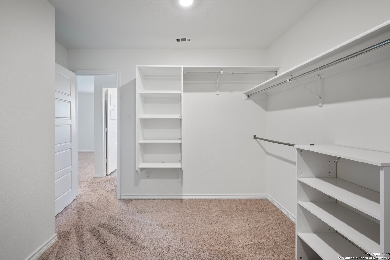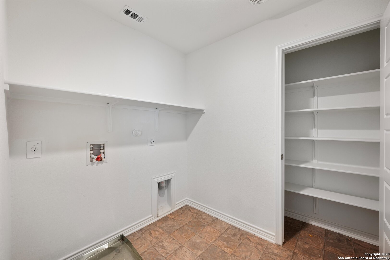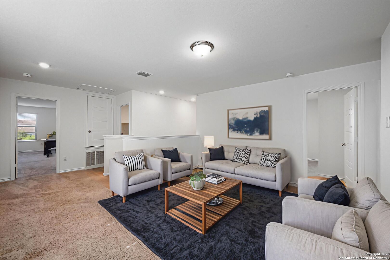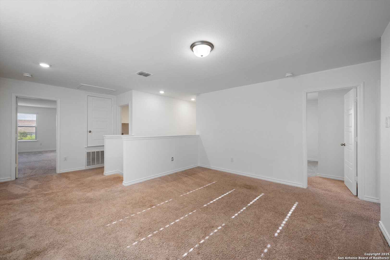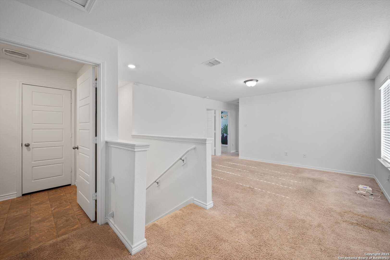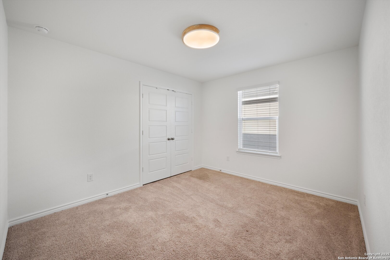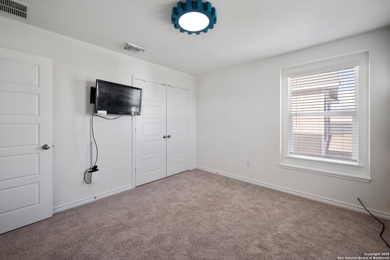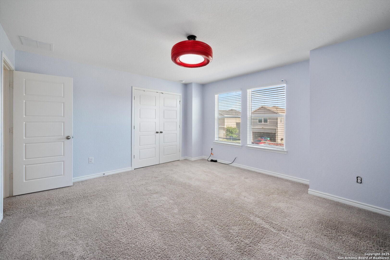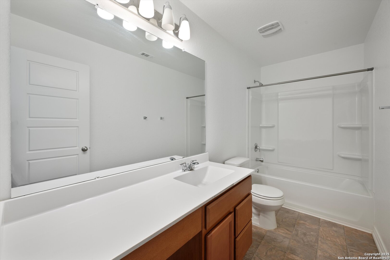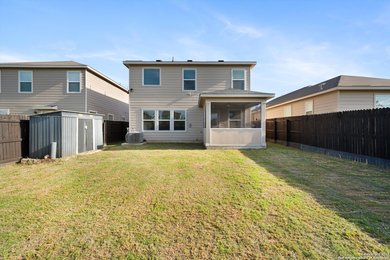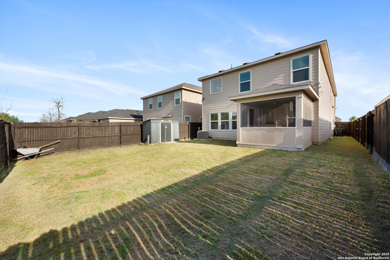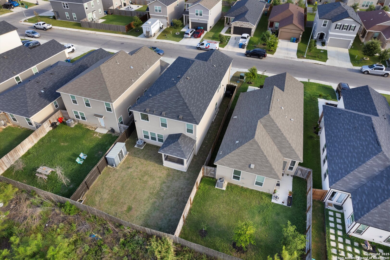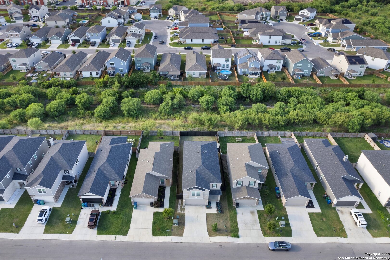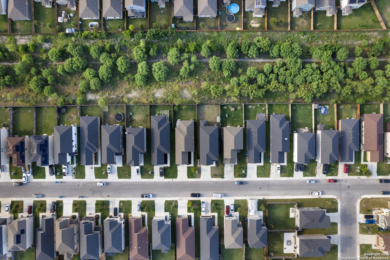Property Details
Old Almonte
San Antonio, TX 78224
$289,990
5 BD | 3 BA |
Property Description
Located in the heart of south San Antonio, 3247 Old Almonte offers a sprawling 5-bedroom layout with generous living space on both levels. The home includes a guest room and full bath downstairs, a large primary suite upstairs, and sits on a greenbelt with no rear neighbors for added privacy. Highlights include a Tesla charger, enclosed covered patio, storage shed, and pre-plumbed water softener. Just minutes from Lackland AFB, Texas A&M-San Antonio, Port San Antonio, and major highways for quick access to downtown. Enjoy nearby shopping, dining, and recreation. Best of all, the loan is assumable at a 3.25% interest rate, making this home both a smart and spacious choice-offering the best price per square foot in the neighborhood.
-
Type: Residential Property
-
Year Built: 2021
-
Cooling: One Central
-
Heating: Central
-
Lot Size: 0.11 Acres
Property Details
- Status:Available
- Type:Residential Property
- MLS #:1879001
- Year Built:2021
- Sq. Feet:2,743
Community Information
- Address:3247 Old Almonte San Antonio, TX 78224
- County:Bexar
- City:San Antonio
- Subdivision:MARBELLA
- Zip Code:78224
School Information
- School System:Southwest I.S.D.
- High School:Southwest
- Middle School:RESNIK
- Elementary School:Spicewood Park
Features / Amenities
- Total Sq. Ft.:2,743
- Interior Features:One Living Area, Eat-In Kitchen, Island Kitchen, Walk-In Pantry, Loft, Utility Room Inside, Secondary Bedroom Down, High Speed Internet, Laundry Upper Level, Laundry Room, Walk in Closets
- Fireplace(s): Not Applicable
- Floor:Carpeting, Vinyl
- Inclusions:Washer Connection, Dryer Connection
- Master Bath Features:Tub/Shower Separate, Double Vanity, Garden Tub
- Exterior Features:Patio Slab, Covered Patio, Privacy Fence, Double Pane Windows, Screened Porch
- Cooling:One Central
- Heating Fuel:Electric
- Heating:Central
- Master:14x15
- Bedroom 2:11x10
- Bedroom 3:11x11
- Bedroom 4:10x12
- Dining Room:12x12
- Kitchen:12x18
Architecture
- Bedrooms:5
- Bathrooms:3
- Year Built:2021
- Stories:2
- Style:Two Story
- Roof:Composition
- Foundation:Slab
- Parking:Two Car Garage
Property Features
- Neighborhood Amenities:None
- Water/Sewer:Water System
Tax and Financial Info
- Proposed Terms:Conventional, FHA, VA, Cash, Assumption w/Qualifying
- Total Tax:8072.95
5 BD | 3 BA | 2,743 SqFt
© 2025 Lone Star Real Estate. All rights reserved. The data relating to real estate for sale on this web site comes in part from the Internet Data Exchange Program of Lone Star Real Estate. Information provided is for viewer's personal, non-commercial use and may not be used for any purpose other than to identify prospective properties the viewer may be interested in purchasing. Information provided is deemed reliable but not guaranteed. Listing Courtesy of Sharice Smith with Keller Williams Legacy.

