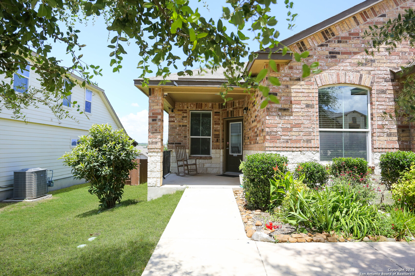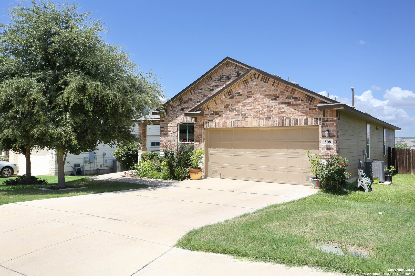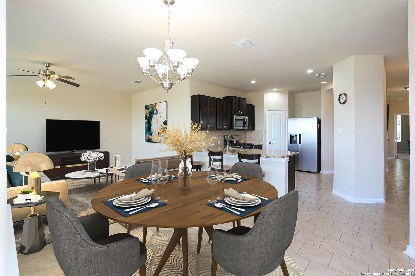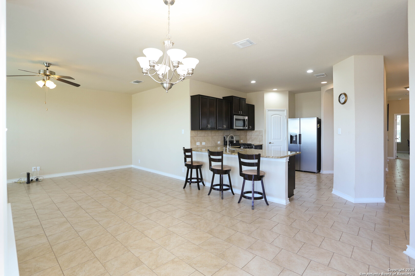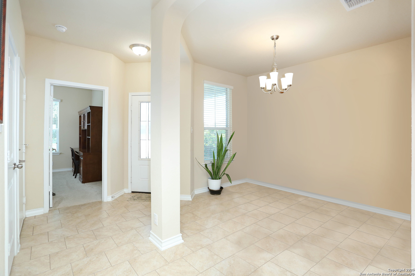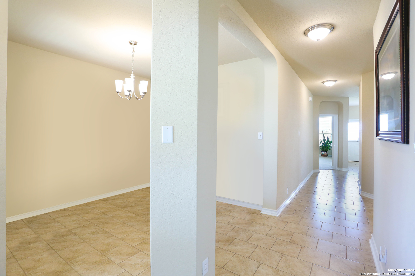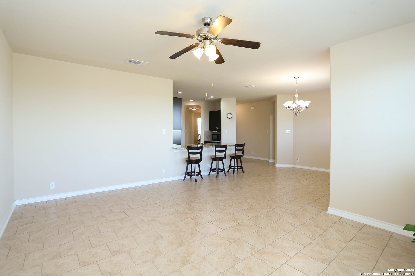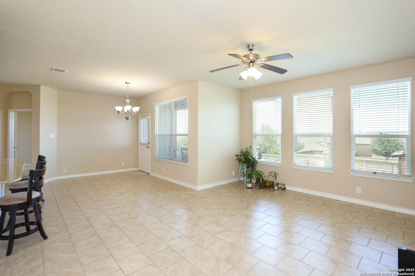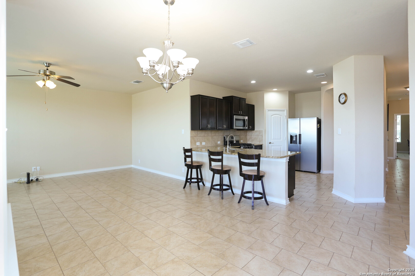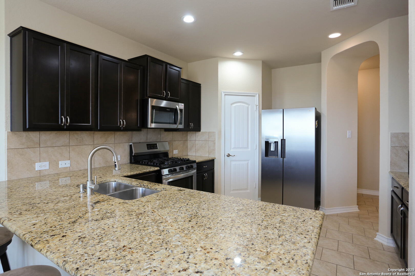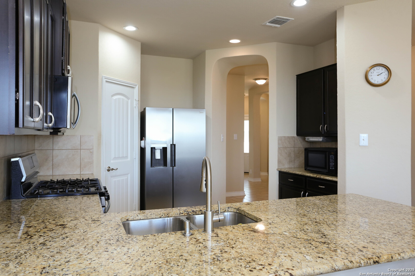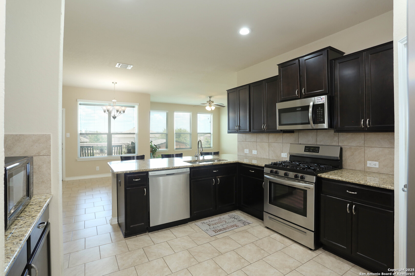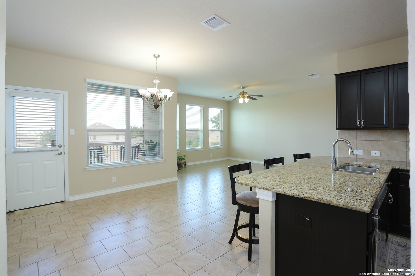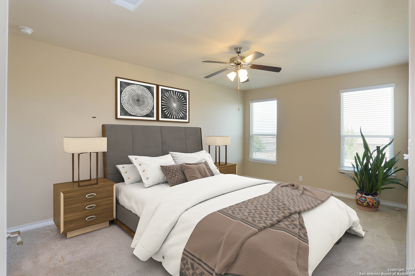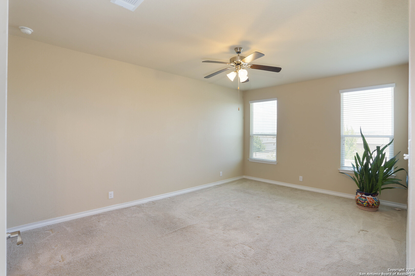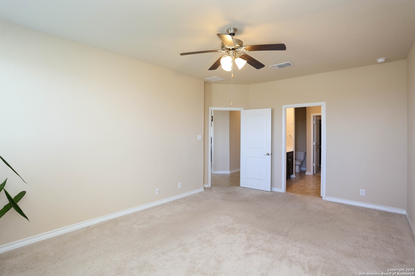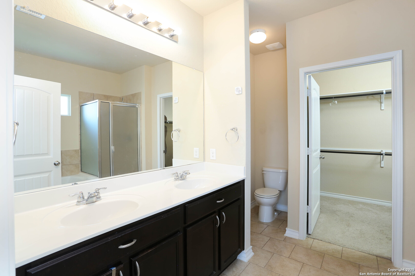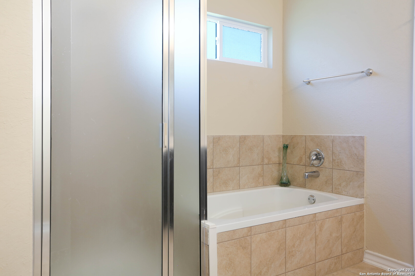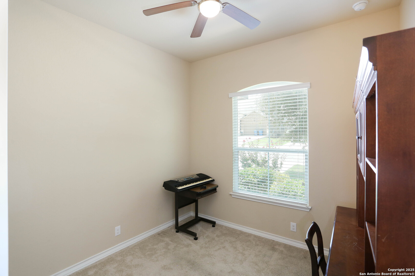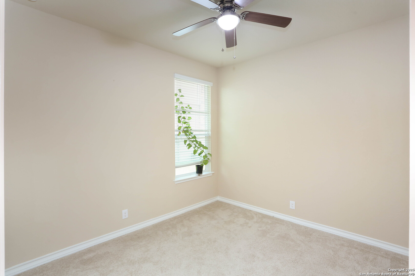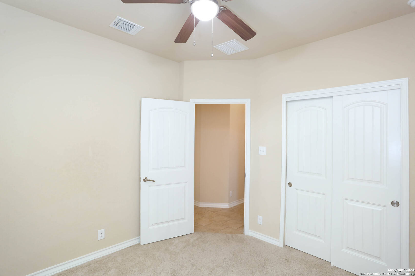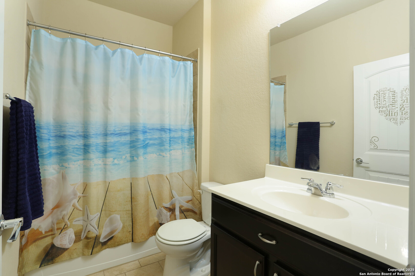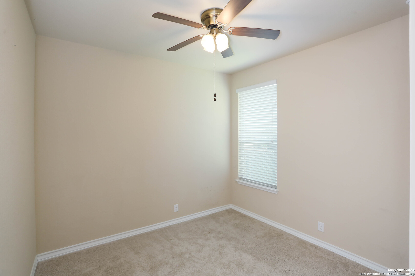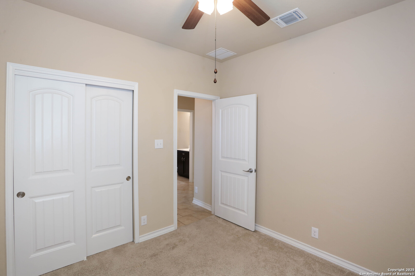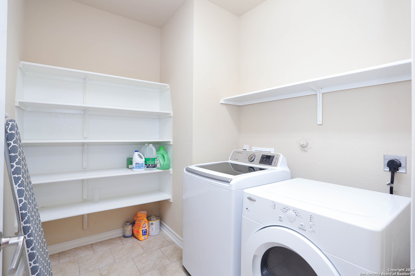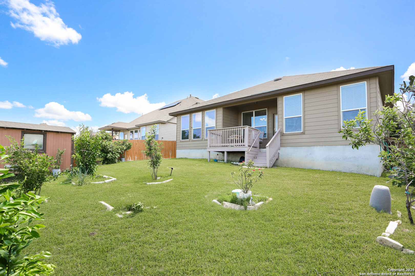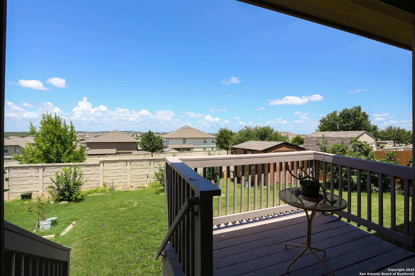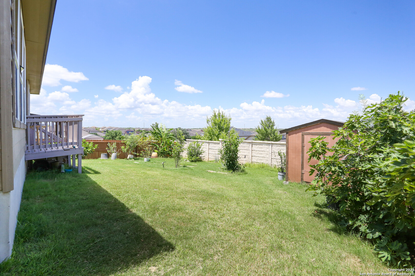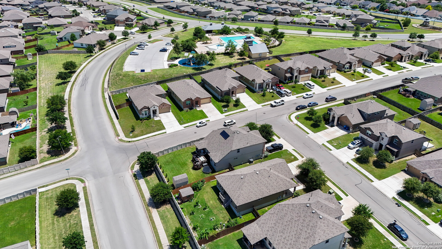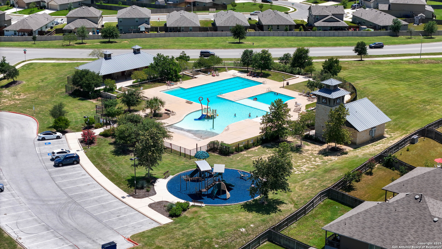Property Details
Saltlick Way
Schertz, TX 78108
$330,000
4 BD | 2 BA |
Property Description
This beautiful landscaped gem is packed with value and charm. Enjoy your own mini orchard with 2 fig trees, 3 apple trees, and even a banana tree! Step inside to a bright open floor plan with spacious bedrooms for everyone. The large kitchen offers ample space for the chef and sous chef to create together. The HVAC was replaced just 2 yrs ago with a 10 yr warranty - peace of mind included. But WAIT - THERES MORE! This home includes the refrigerator, washer & dryer, and water softener, making move-in a breeze. The neighborhood amenities are a block away, making it convenient for the family to enjoy on these hot summer days! Cibolo is conveniently located by Randolph Air Force base. Grocery shopping and additional entertainment venues are also a mile or 2 down the road. Don't miss this incredible opportunity - schedule your tour today!
-
Type: Residential Property
-
Year Built: 2018
-
Cooling: One Central
-
Heating: Central
-
Lot Size: 0.18 Acres
Property Details
- Status:Available
- Type:Residential Property
- MLS #:1878870
- Year Built:2018
- Sq. Feet:1,848
Community Information
- Address:508 Saltlick Way Schertz, TX 78108
- County:Guadalupe
- City:Schertz
- Subdivision:SARATOGA - GUADALUPE COUNTY
- Zip Code:78108
School Information
- School System:Schertz-Cibolo-Universal City ISD
- High School:Steele
- Middle School:Dobie J. Frank
- Elementary School:Green Valley
Features / Amenities
- Total Sq. Ft.:1,848
- Interior Features:Two Living Area, Liv/Din Combo, Breakfast Bar, Walk-In Pantry, Study/Library, Utility Room Inside, Open Floor Plan, High Speed Internet, Walk in Closets
- Fireplace(s): Not Applicable
- Floor:Carpeting, Ceramic Tile
- Inclusions:Ceiling Fans, Washer Connection, Dryer Connection, Cook Top, Self-Cleaning Oven, Microwave Oven, Stove/Range, Gas Grill, Refrigerator, Disposal, Dishwasher, Water Softener (owned), Smoke Alarm, Security System (Owned), Gas Water Heater, Garage Door Opener, Plumb for Water Softener
- Master Bath Features:Tub/Shower Separate, Double Vanity, Garden Tub
- Cooling:One Central
- Heating Fuel:Natural Gas
- Heating:Central
- Master:11x9
- Bedroom 2:11x11
- Bedroom 3:11x11
- Bedroom 4:12x11
- Dining Room:12x11
- Family Room:19x15
- Kitchen:13x13
- Office/Study:12x11
Architecture
- Bedrooms:4
- Bathrooms:2
- Year Built:2018
- Stories:1
- Style:One Story
- Roof:Heavy Composition
- Foundation:Slab
- Parking:Two Car Garage
Property Features
- Neighborhood Amenities:Pool, Park/Playground, Jogging Trails
- Water/Sewer:Water System
Tax and Financial Info
- Proposed Terms:Conventional, FHA, VA, Cash
- Total Tax:6379.64
4 BD | 2 BA | 1,848 SqFt
© 2025 Lone Star Real Estate. All rights reserved. The data relating to real estate for sale on this web site comes in part from the Internet Data Exchange Program of Lone Star Real Estate. Information provided is for viewer's personal, non-commercial use and may not be used for any purpose other than to identify prospective properties the viewer may be interested in purchasing. Information provided is deemed reliable but not guaranteed. Listing Courtesy of Jennifer Langan with Real Broker, LLC.

