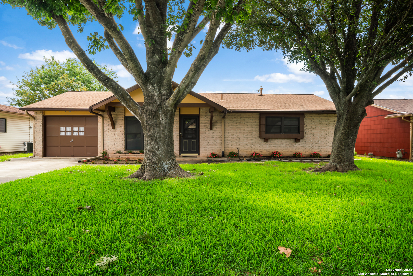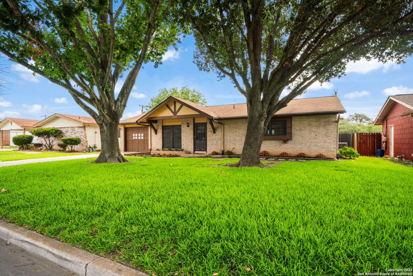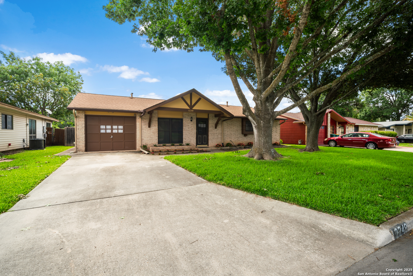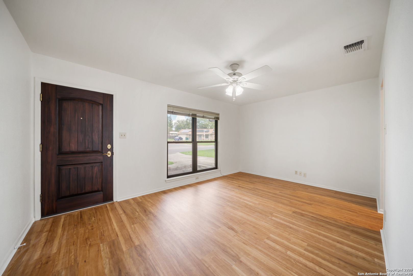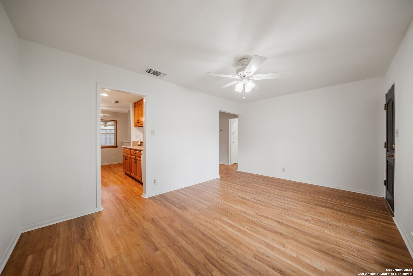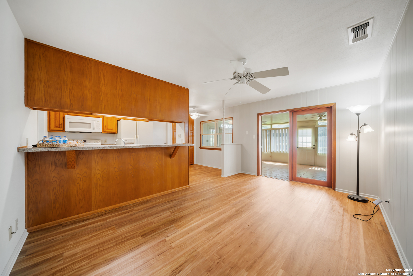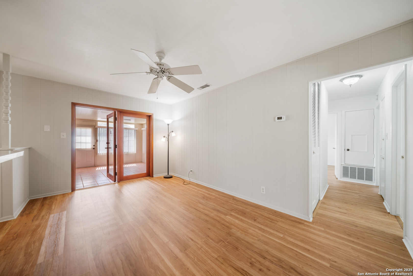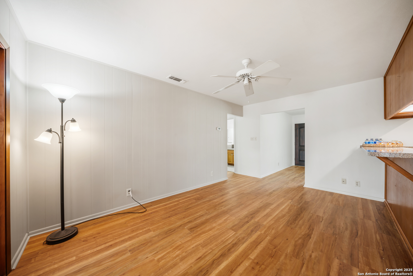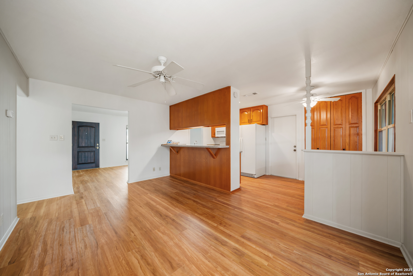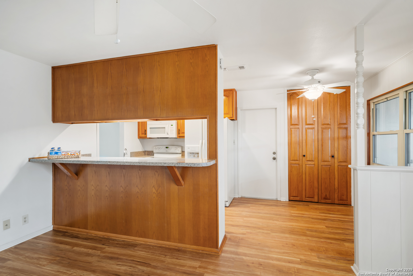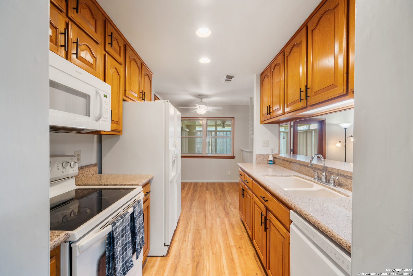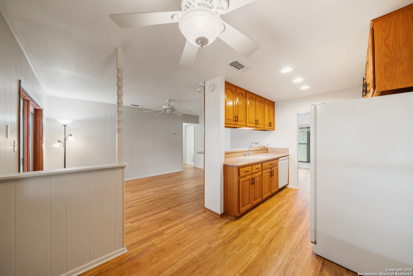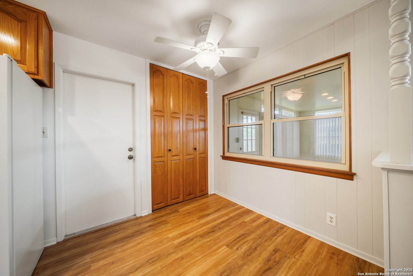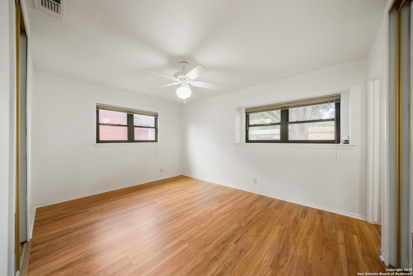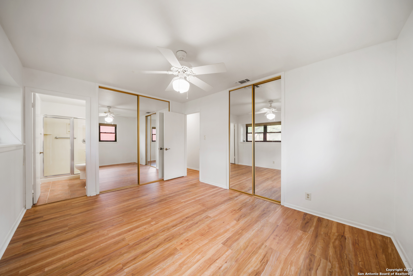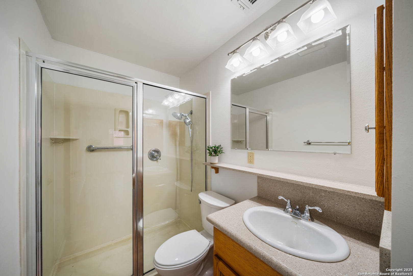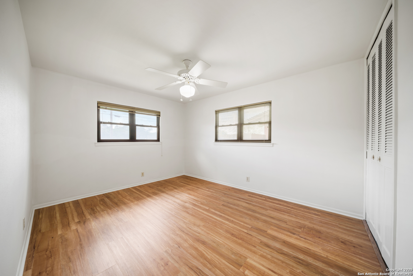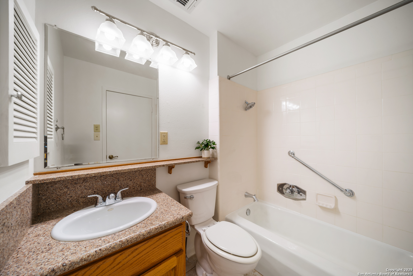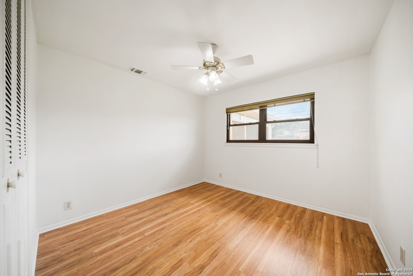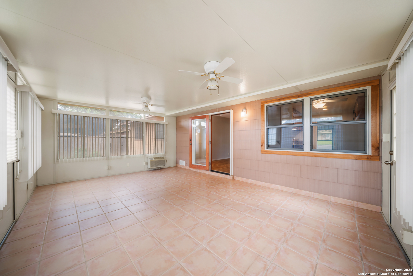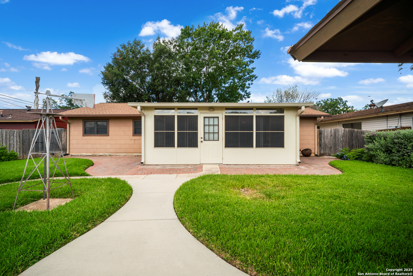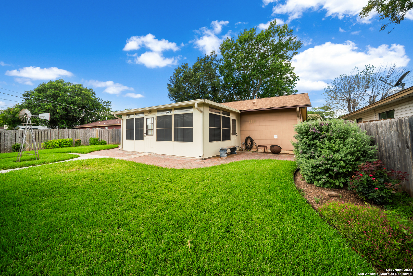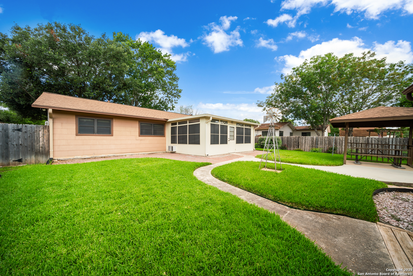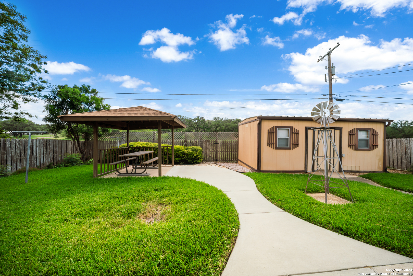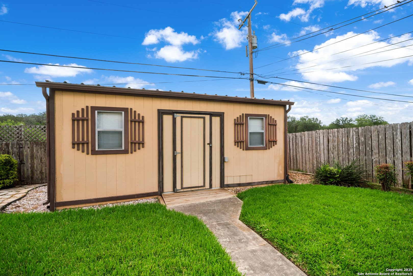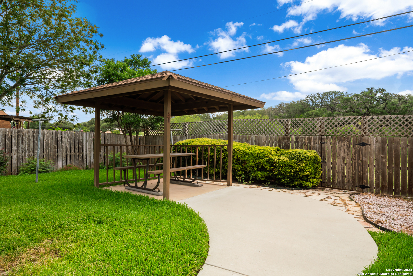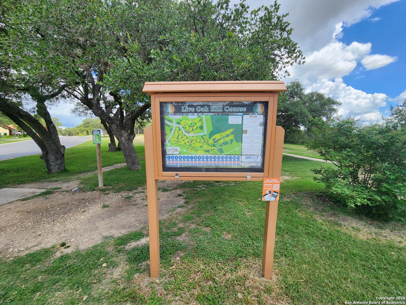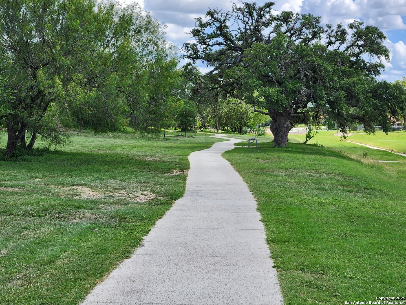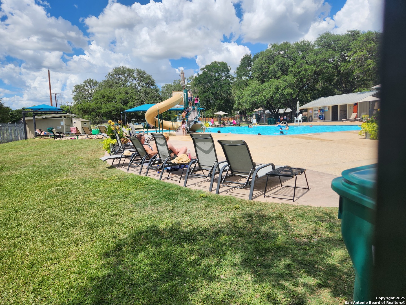Property Details
Welcome Dr
Live Oak, TX 78233
$229,900
3 BD | 2 BA |
Property Description
Welcome to this very affordable, immaculate & meticulously maintained 3-bedroom, 2-bath home in Live Oak Village! Brimming with natural light, this beautifully updated home features brand-new flooring throughout, fresh interior paint, custom cabinetry, & upgraded kitchen w/ granite counters. Enjoy two primary bedroom closets, ceiling fans throughout, and the conveyance of all appliances-including the washer and dryer. Step into the spacious enclosed porch, perfect for relaxing or entertaining. Outdoors, you'll find a fully sprinklered yard, French drains, & your very own backyard oasis with a covered picnic area-just steps from scenic Live Oak Park via a private back gate. Bonus feature: a large storage building with electricity, ideal for a workshop, home office, or music studio. This home truly has it all-schedule your showing today!*** NO HOA***
-
Type: Residential Property
-
Year Built: 1969
-
Cooling: One Central
-
Heating: Central
-
Lot Size: 0.16 Acres
Property Details
- Status:Available
- Type:Residential Property
- MLS #:1879083
- Year Built:1969
- Sq. Feet:1,475
Community Information
- Address:12248 Welcome Dr Live Oak, TX 78233
- County:Bexar
- City:Live Oak
- Subdivision:LIVE OAK VILLAGE JD
- Zip Code:78233
School Information
- School System:Judson
- High School:Veterans Memorial
- Middle School:Kitty Hawk
- Elementary School:Ed Franz
Features / Amenities
- Total Sq. Ft.:1,475
- Interior Features:One Living Area, Liv/Din Combo, Breakfast Bar, Florida Room, Shop, Utility Room Inside, Open Floor Plan, Cable TV Available, High Speed Internet, All Bedrooms Downstairs, Laundry Lower Level
- Fireplace(s): Not Applicable
- Floor:Ceramic Tile, Vinyl
- Inclusions:Ceiling Fans, Washer Connection, Dryer Connection, Washer, Dryer, Stove/Range, Refrigerator, Disposal, Dishwasher, Ice Maker Connection, Security System (Owned)
- Master Bath Features:Tub/Shower Combo
- Exterior Features:Patio Slab, Deck/Balcony, Privacy Fence, Sprinkler System, Double Pane Windows, Storage Building/Shed, Mature Trees, Workshop, Glassed in Porch
- Cooling:One Central
- Heating Fuel:Natural Gas
- Heating:Central
- Master:15x12
- Bedroom 2:14x12
- Bedroom 3:11x11
- Family Room:17x11
- Kitchen:10x8
Architecture
- Bedrooms:3
- Bathrooms:2
- Year Built:1969
- Stories:1
- Style:Traditional
- Roof:Composition
- Foundation:Slab
- Parking:One Car Garage
Property Features
- Neighborhood Amenities:Park/Playground, Jogging Trails, Bike Trails
- Water/Sewer:Water System
Tax and Financial Info
- Proposed Terms:Conventional, FHA, VA, TX Vet, Cash
- Total Tax:4583.13
3 BD | 2 BA | 1,475 SqFt
© 2025 Lone Star Real Estate. All rights reserved. The data relating to real estate for sale on this web site comes in part from the Internet Data Exchange Program of Lone Star Real Estate. Information provided is for viewer's personal, non-commercial use and may not be used for any purpose other than to identify prospective properties the viewer may be interested in purchasing. Information provided is deemed reliable but not guaranteed. Listing Courtesy of William Tolan with Coldwell Banker D'Ann Harper.

