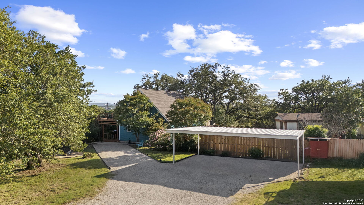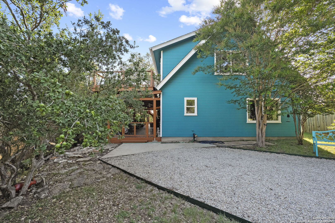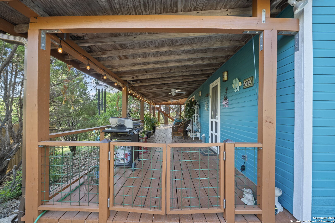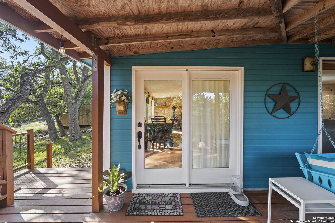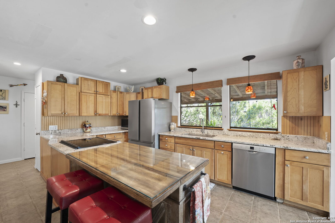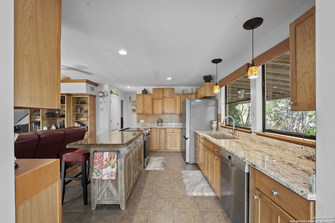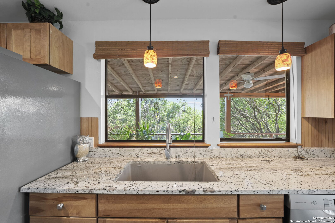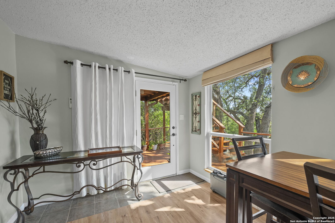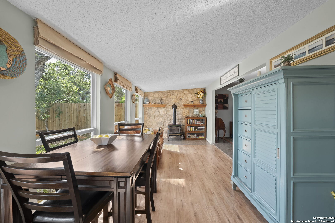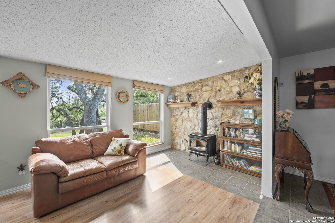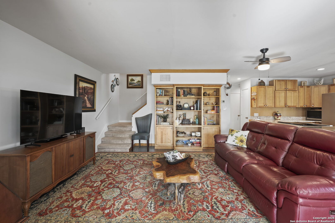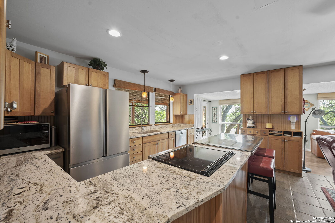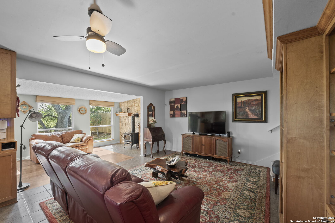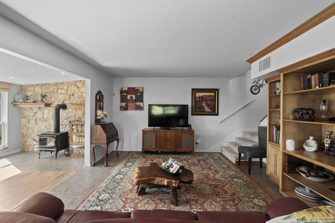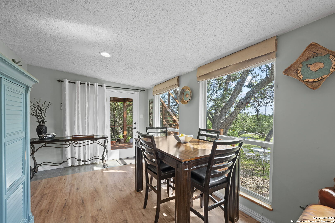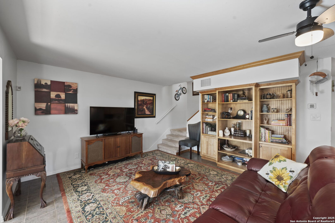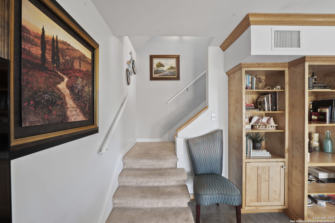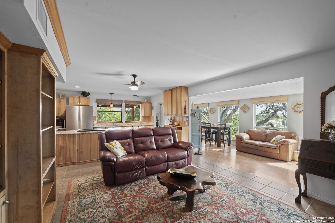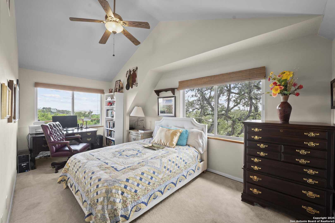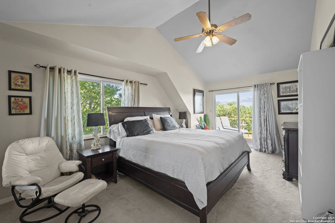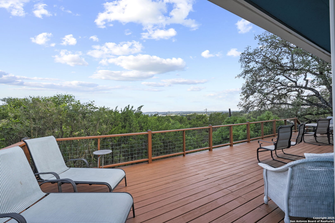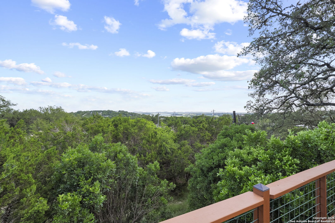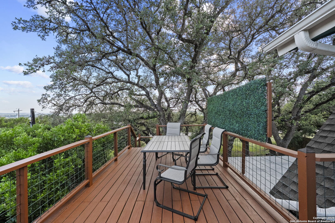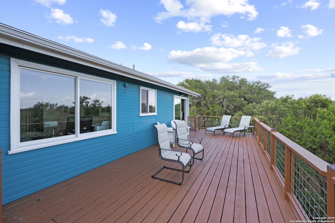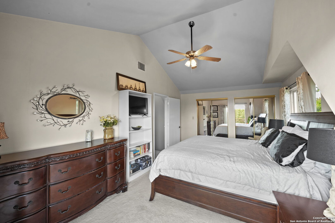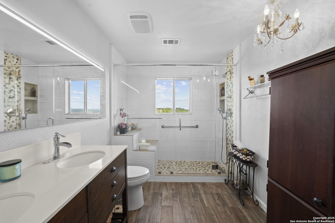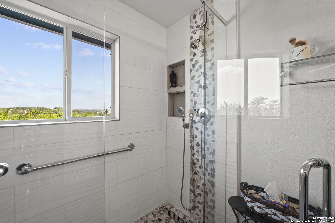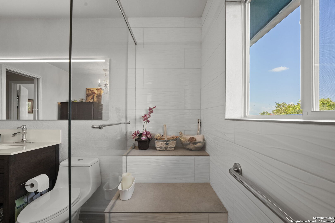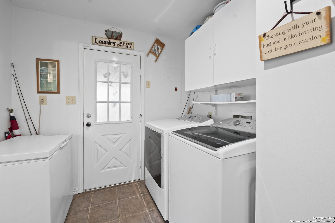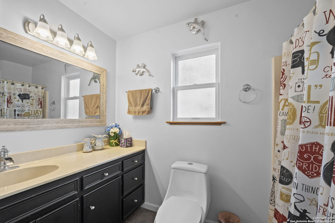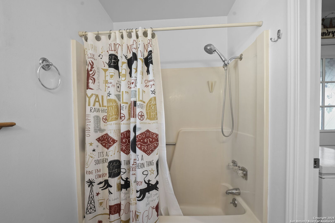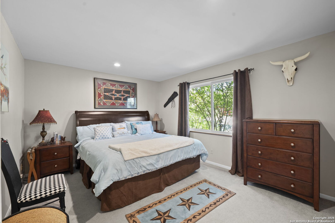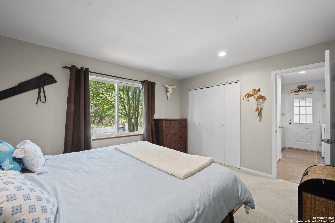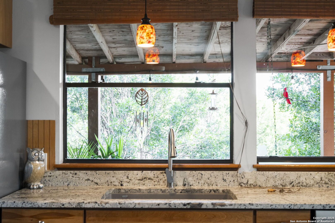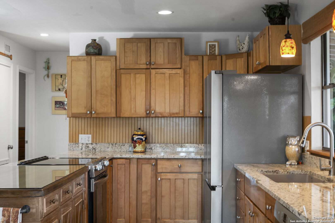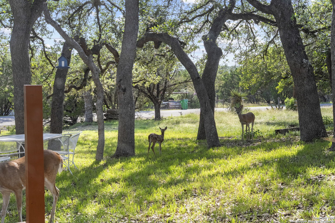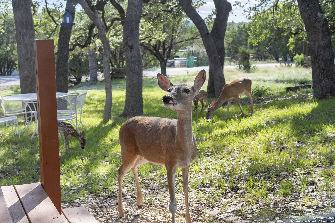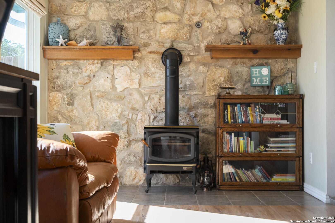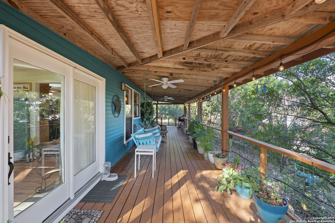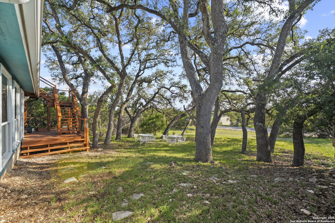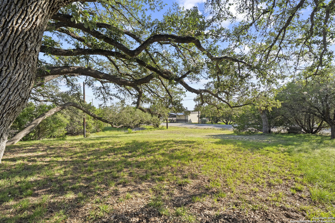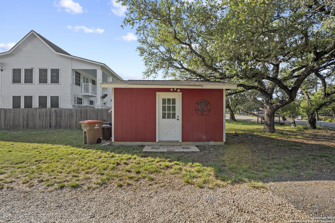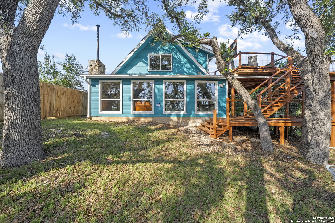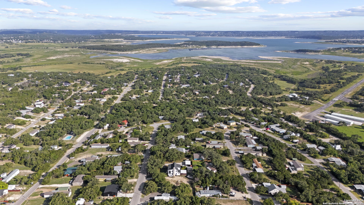Property Details
Willow Dr
Canyon Lake, TX 78133
$379,000
3 BD | 2 BA |
Property Description
Charming Canyon Lake Retreat on 3 Lots. Set on a spacious 0.68-acre property shaded by beautiful mature oaks, crepe myrtles and oleanders, this 3-bedroom, 2-bath home offers peace, privacy, and scenic lake living. Enjoy water views and cool lake breezes from the upstairs bedrooms or unwind on the inviting front porch and 400 sf upper deck. The cozy interior features a wood-burning stove perfect for chilly Hill Country evenings. The flexible layout includes one bedroom and full bath on the main level. Two bedrooms and remodeled bathroom upstairs. Roof new in 2021, s/s appliances, granite countertops and double paned windows. Outside, you'll find a tall 3-car carport and workshop-ideal for storing lake toys, tools, or working on weekend projects. Whether you're looking for a weekend getaway or full-time home, come take a look-and sit a spell!
-
Type: Residential Property
-
Year Built: 1983
-
Cooling: One Central
-
Heating: Central
-
Lot Size: 0.69 Acres
Property Details
- Status:Contract Pending
- Type:Residential Property
- MLS #:1879029
- Year Built:1983
- Sq. Feet:1,692
Community Information
- Address:1400 Willow Dr Canyon Lake, TX 78133
- County:Comal
- City:Canyon Lake
- Subdivision:TAMARACK SHORES 2
- Zip Code:78133
School Information
- School System:Comal
- High School:Call District
- Middle School:Call District
- Elementary School:Call District
Features / Amenities
- Total Sq. Ft.:1,692
- Interior Features:Two Living Area, Utility Room Inside, Cable TV Available, High Speed Internet, Laundry Main Level
- Fireplace(s): Not Applicable
- Floor:Carpeting, Ceramic Tile
- Inclusions:Ceiling Fans, Washer Connection, Dryer Connection, Stove/Range, Disposal, Dishwasher, Smoke Alarm, Electric Water Heater, Solid Counter Tops, Private Garbage Service
- Master Bath Features:Shower Only
- Exterior Features:Deck/Balcony, Storage Building/Shed
- Cooling:One Central
- Heating Fuel:Electric
- Heating:Central
- Master:18x12
- Bedroom 2:12x18
- Bedroom 3:12x13
- Dining Room:10x8
- Kitchen:11x10
Architecture
- Bedrooms:3
- Bathrooms:2
- Year Built:1983
- Stories:2
- Style:Texas Hill Country
- Roof:Composition
- Foundation:Slab
- Parking:None/Not Applicable
Property Features
- Neighborhood Amenities:Pool
- Water/Sewer:Septic, Co-op Water
Tax and Financial Info
- Proposed Terms:Conventional, FHA, VA, Cash
- Total Tax:5106
3 BD | 2 BA | 1,692 SqFt
© 2025 Lone Star Real Estate. All rights reserved. The data relating to real estate for sale on this web site comes in part from the Internet Data Exchange Program of Lone Star Real Estate. Information provided is for viewer's personal, non-commercial use and may not be used for any purpose other than to identify prospective properties the viewer may be interested in purchasing. Information provided is deemed reliable but not guaranteed. Listing Courtesy of Mark Scott with Classic Hill Country Realty.

