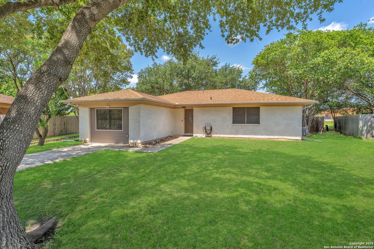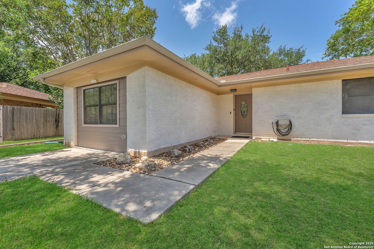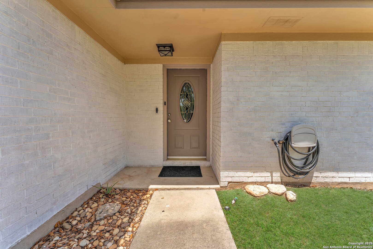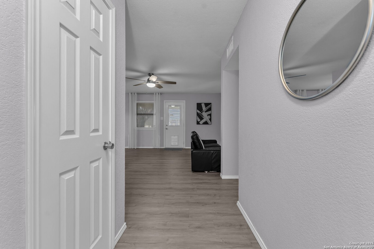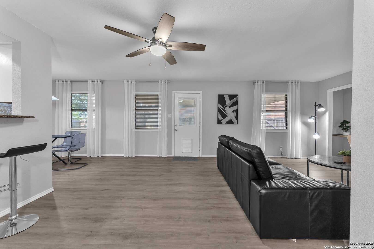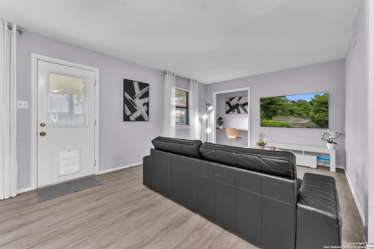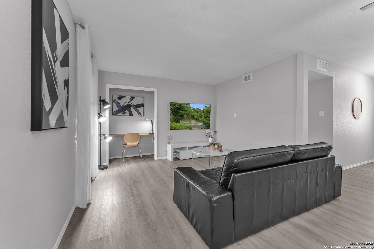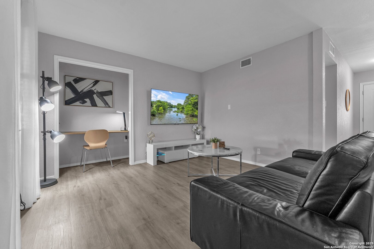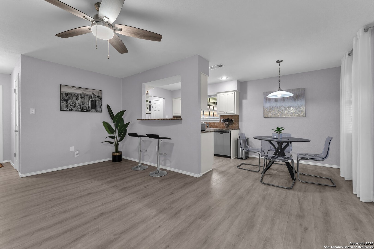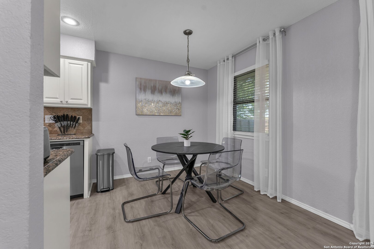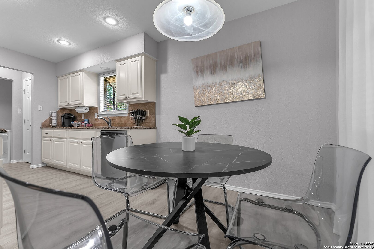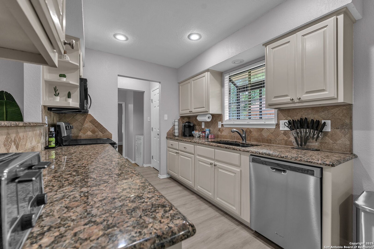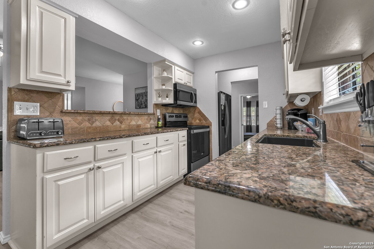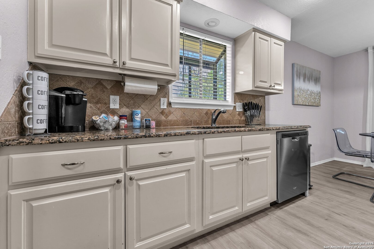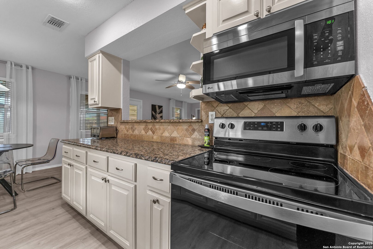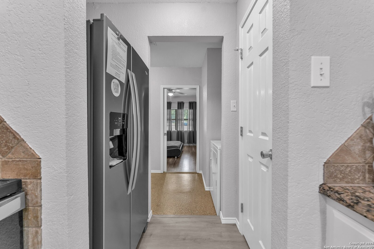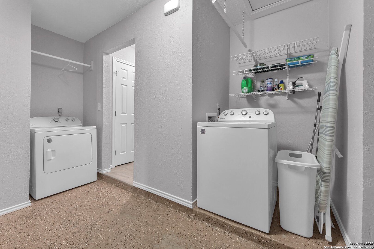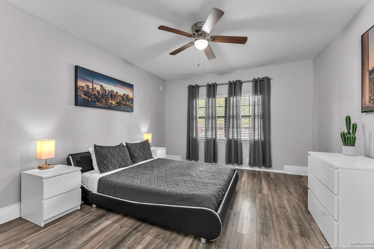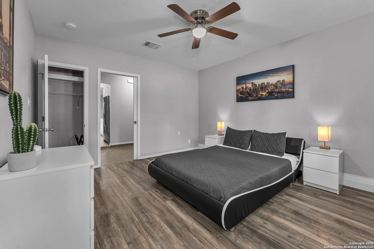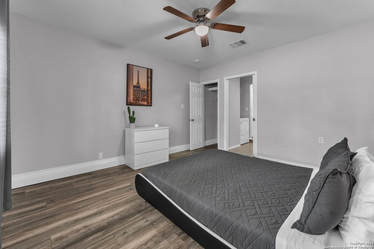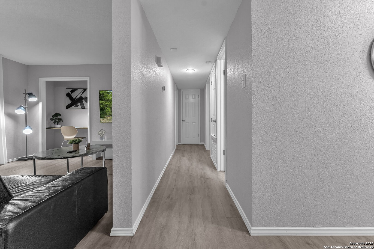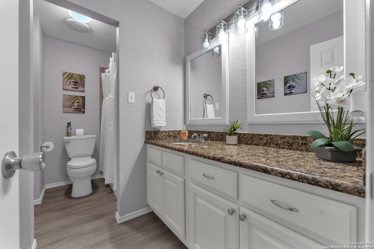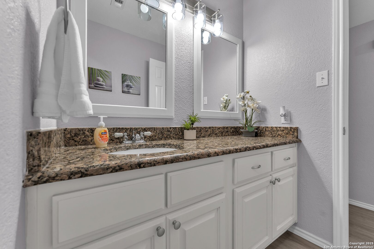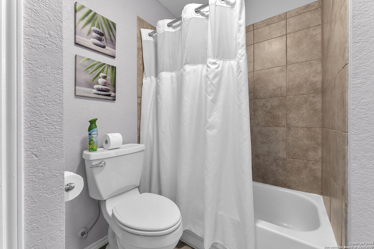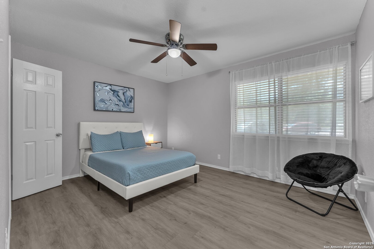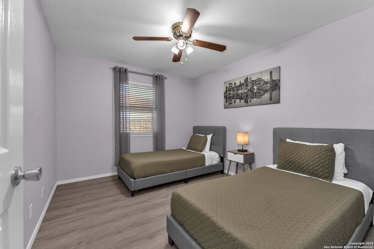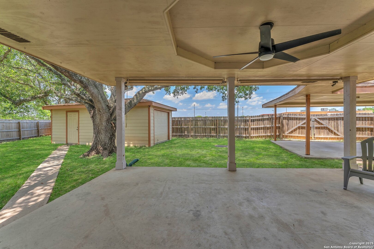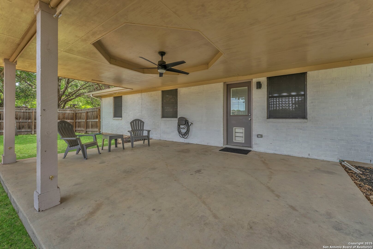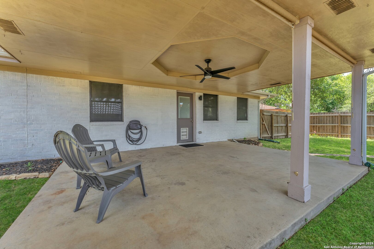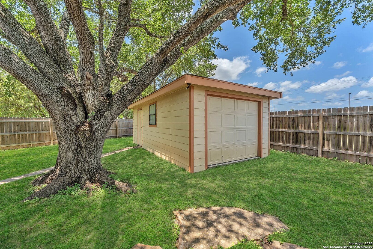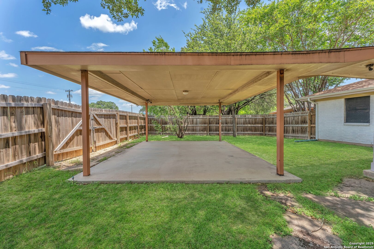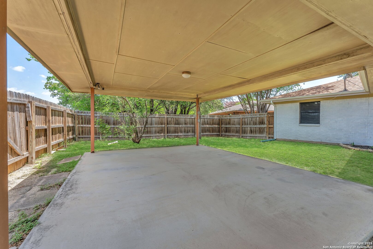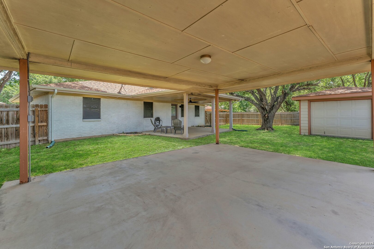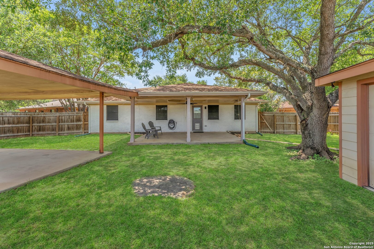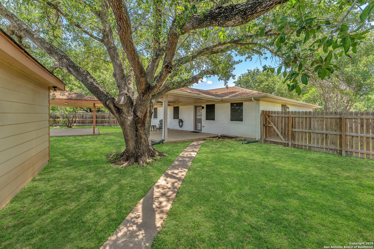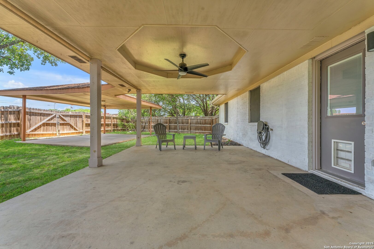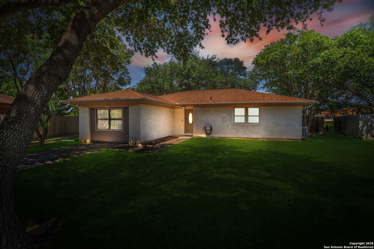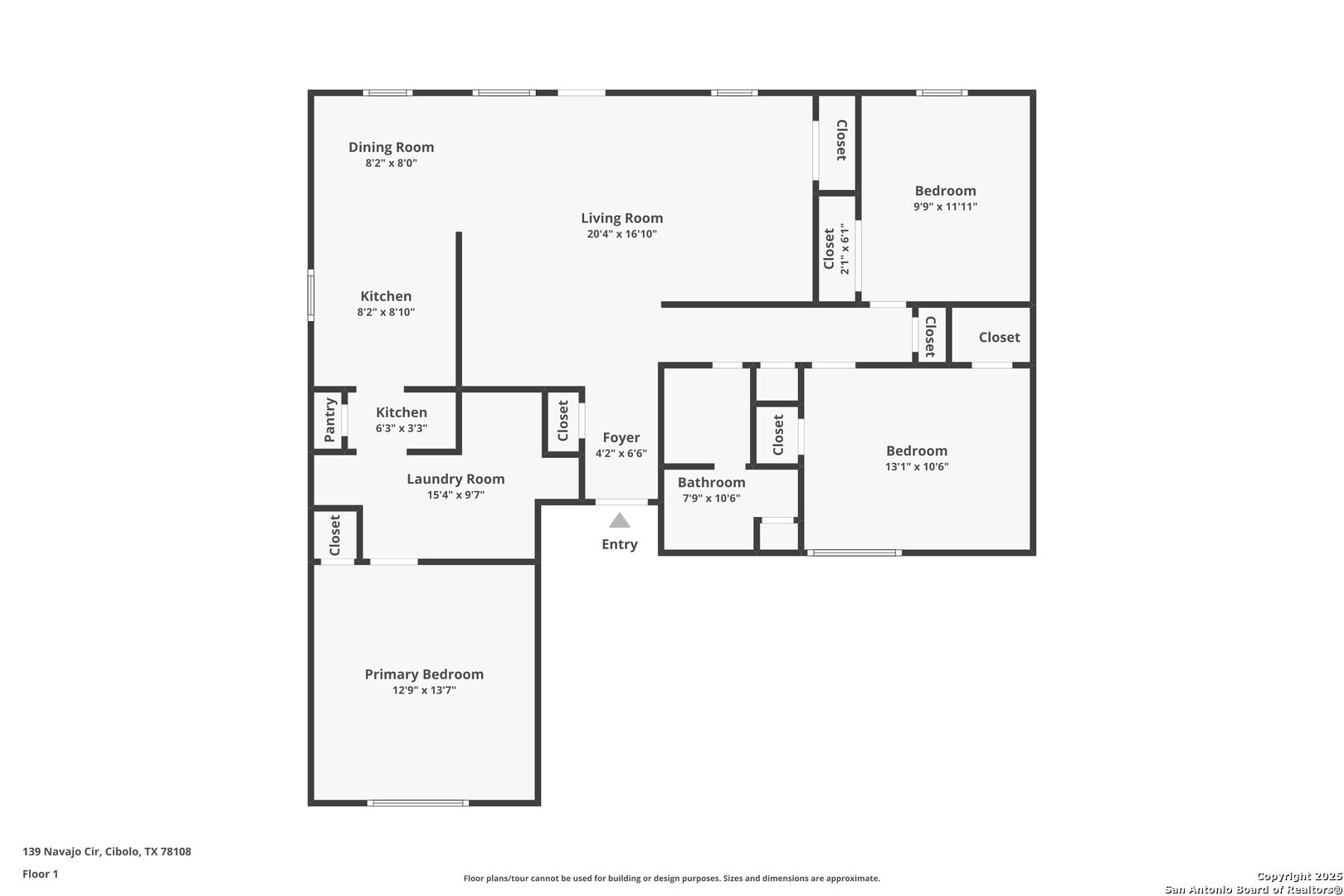Property Details
Navajo Circle
Cibolo, TX 78108
$250,000
3 BD | 1 BA |
Property Description
Move-in ready home for sale in the highly desirable SCUCISD, zoned for Steele High School, next to downtown Cibolo with NO HOA! Located on a quiet cul-de-sac with no rear neighbors, this charming 3-bedroom, 1-bath home offers 1,405 square feet of well-maintained living space. Featuring luxury vinyl plank (LVP) flooring throughout and granite countertops in both the kitchen and bathroom, the home combines modern updates with functional layout. A new HVAC system was installed in 2022, providing comfort and energy efficiency year-round. This property also offers short-term rental opportunity in Cibolo, just minutes from Randolph AFB. The massive backyard offers a peaceful setting with a massive covered patio perfect for relaxing, entertaining, or bird watching. A spacious shed on concrete slab provides flexibility for use as a workshop, man cave, she-shed, or additional storage space. A 2 car carpoty in the backyard with double gate opening up to 1103 provides ample storage options. With strong curb appeal, updated finishes, and a convenient location near schools, parks, and military bases, 139 Navajo Circle is a must-see. Whether you're buying your first home or adding to your investment portfolio, this property checks all the boxes.
-
Type: Residential Property
-
Year Built: 1985
-
Cooling: One Central
-
Heating: Central
-
Lot Size: 0.20 Acres
Property Details
- Status:Available
- Type:Residential Property
- MLS #:1878798
- Year Built:1985
- Sq. Feet:1,405
Community Information
- Address:139 Navajo Circle Cibolo, TX 78108
- County:Guadalupe
- City:Cibolo
- Subdivision:CIBOLO NORTH #4
- Zip Code:78108
School Information
- School System:Schertz-Cibolo-Universal City ISD
- High School:Byron Steele High
- Middle School:Dobie J. Frank
- Elementary School:Wiederstein
Features / Amenities
- Total Sq. Ft.:1,405
- Interior Features:One Living Area, Separate Dining Room, Eat-In Kitchen, Breakfast Bar, Utility Room Inside, Converted Garage, All Bedrooms Downstairs
- Fireplace(s): Not Applicable
- Floor:Vinyl, Other
- Inclusions:Ceiling Fans, Chandelier, Washer Connection, Dryer Connection, Self-Cleaning Oven, Microwave Oven, Dishwasher, Electric Water Heater, Smooth Cooktop, Solid Counter Tops
- Exterior Features:Patio Slab, Covered Patio, Privacy Fence, Double Pane Windows, Storage Building/Shed, Has Gutters, Mature Trees, Additional Dwelling
- Cooling:One Central
- Heating Fuel:Electric
- Heating:Central
- Master:13x12
- Bedroom 2:13x10
- Bedroom 3:11x9
- Dining Room:9x7
- Kitchen:9x9
Architecture
- Bedrooms:3
- Bathrooms:1
- Year Built:1985
- Stories:1
- Style:One Story
- Roof:Composition
- Foundation:Slab
- Parking:Converted Garage
Property Features
- Neighborhood Amenities:None
- Water/Sewer:Sewer System, City
Tax and Financial Info
- Proposed Terms:Conventional, FHA, VA, Cash
- Total Tax:5021.29
3 BD | 1 BA | 1,405 SqFt
© 2025 Lone Star Real Estate. All rights reserved. The data relating to real estate for sale on this web site comes in part from the Internet Data Exchange Program of Lone Star Real Estate. Information provided is for viewer's personal, non-commercial use and may not be used for any purpose other than to identify prospective properties the viewer may be interested in purchasing. Information provided is deemed reliable but not guaranteed. Listing Courtesy of Tom Betsill with Texas Edge Realty.

