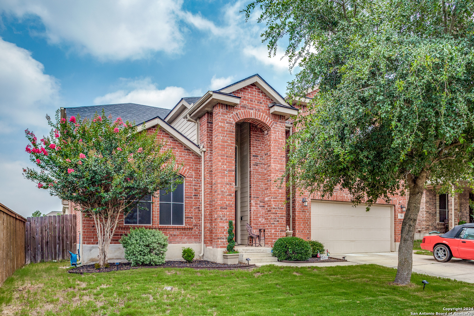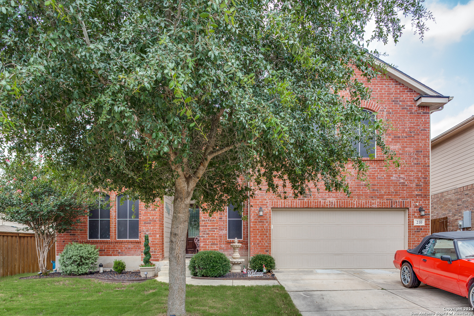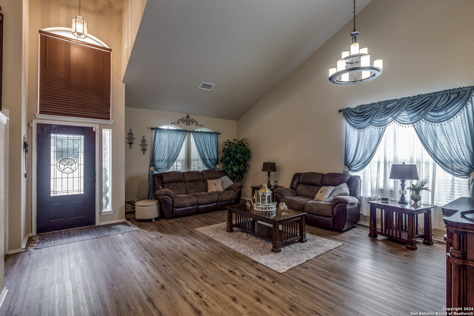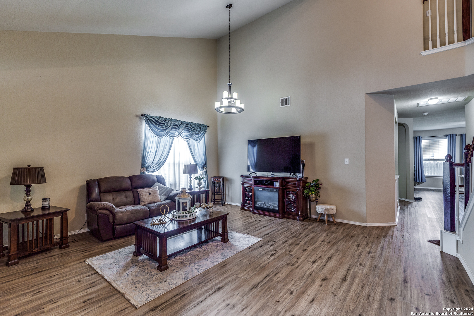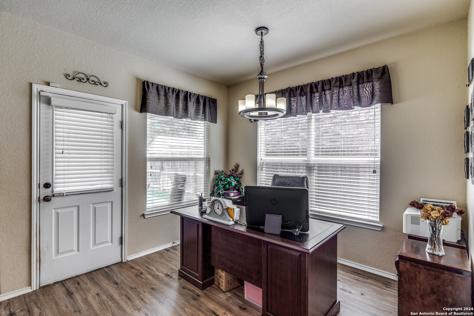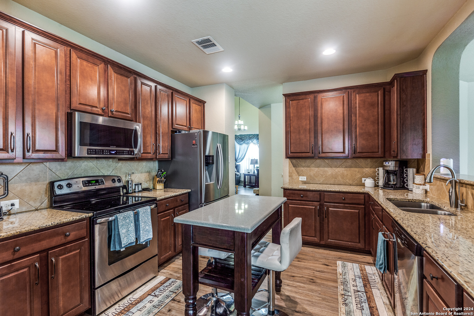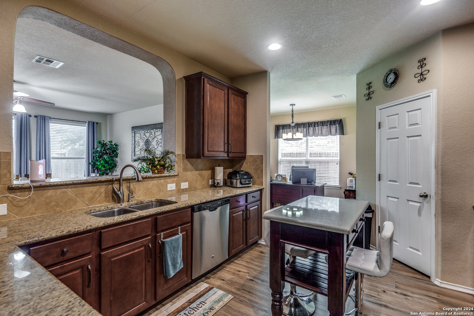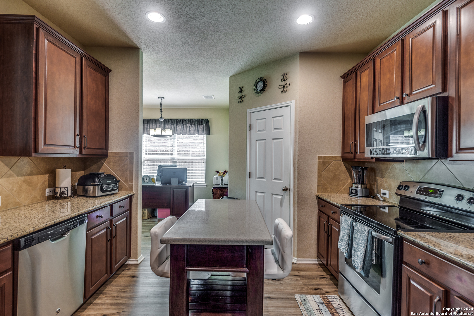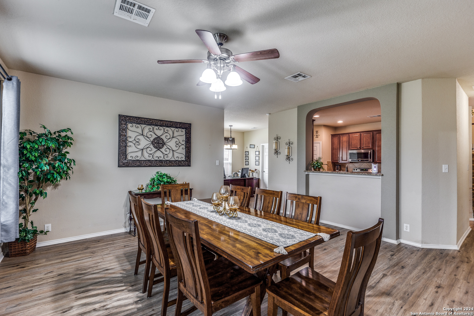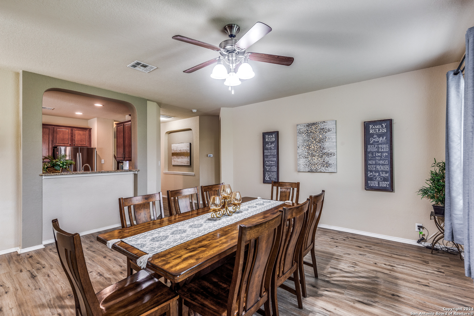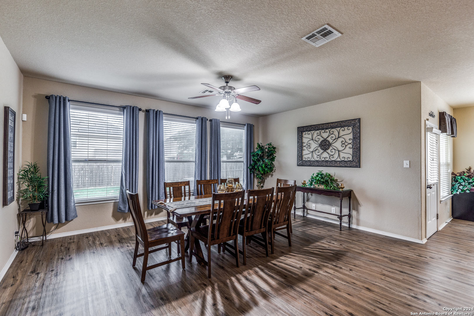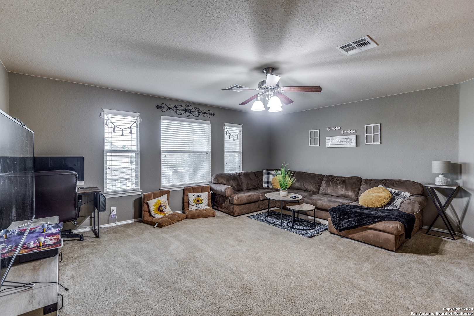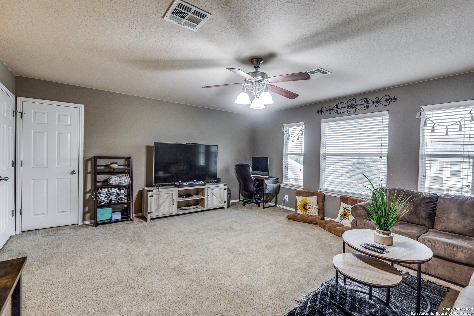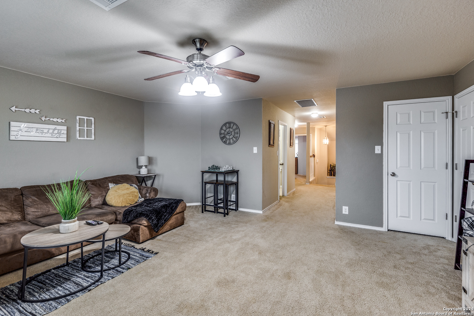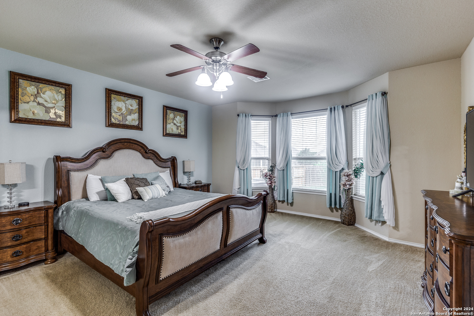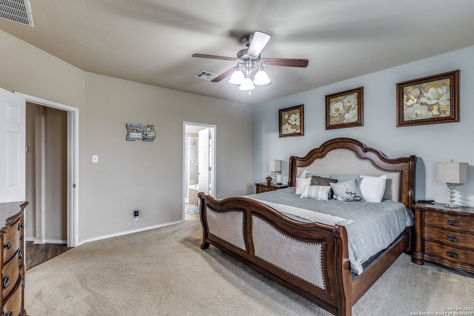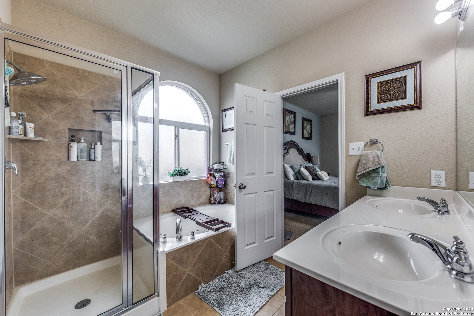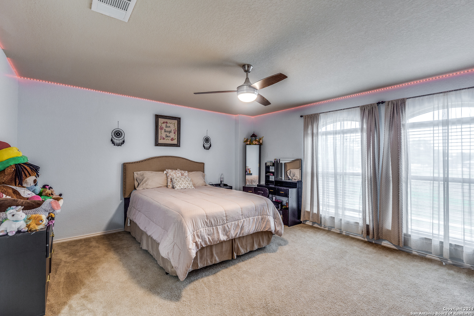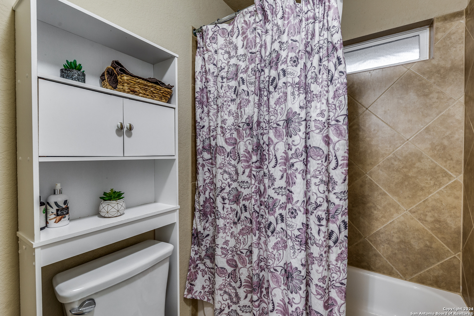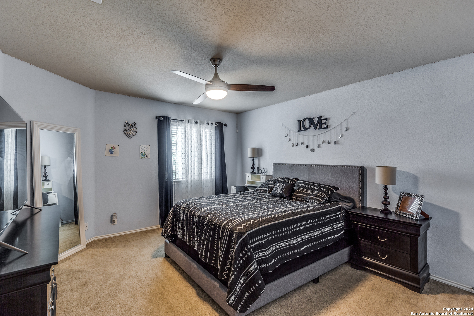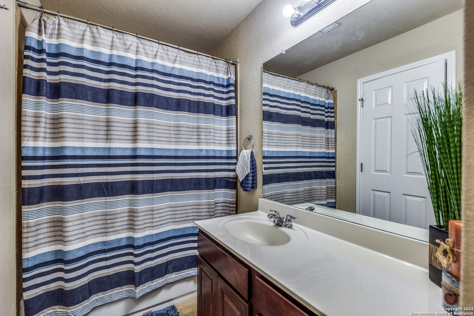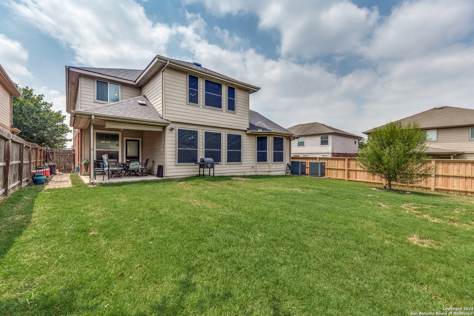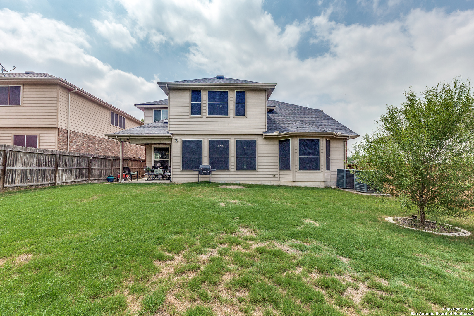Property Details
MAYFLOWER
Cibolo, TX 78108
$369,999
4 BD | 4 BA |
Property Description
With just over 3,000 SQ FT, this super spacious family home offers room for everyone-featuring 3 living areas, 2 dining spaces, and an upstairs game room that's perfect for entertaining or relaxing. The stunning downstairs primary suite boasts a luxurious bath with a garden tub, separate shower, and a massive walk-in closet. You'll love the updated kitchen with granite countertops, 42" cabinets, and a walk-in pantry-ideal for both everyday living and hosting guests. Enjoy the convenience of all-new flooring downstairs, a new roof, and modern touches throughout. Additional highlights include a sprinkler system, covered patio, and a prime location directly across from the neighborhood park and pool.
-
Type: Residential Property
-
Year Built: 2012
-
Cooling: One Central,Two Central
-
Heating: Central
-
Lot Size: 0.15 Acres
Property Details
- Status:Available
- Type:Residential Property
- MLS #:1866899
- Year Built:2012
- Sq. Feet:3,004
Community Information
- Address:210 MAYFLOWER Cibolo, TX 78108
- County:Guadalupe
- City:Cibolo
- Subdivision:HEIGHTS OF CIBOLO UNIT #1 THE
- Zip Code:78108
School Information
- School System:CALL DISTRICT
- High School:Steele
- Middle School:Dobie J. Frank
- Elementary School:Call District
Features / Amenities
- Total Sq. Ft.:3,004
- Interior Features:Three Living Area, Liv/Din Combo, Separate Dining Room, Two Eating Areas, Walk-In Pantry, Game Room
- Fireplace(s): Not Applicable
- Floor:Carpeting, Ceramic Tile, Vinyl
- Inclusions:Ceiling Fans, Washer Connection, Dryer Connection, Microwave Oven, Stove/Range, Dishwasher
- Master Bath Features:Tub/Shower Separate, Separate Vanity, Garden Tub
- Cooling:One Central, Two Central
- Heating Fuel:Electric
- Heating:Central
- Master:18x16
- Bedroom 2:15x15
- Bedroom 3:14x13
- Bedroom 4:13x11
- Dining Room:13x10
- Family Room:18x13
- Kitchen:12x12
Architecture
- Bedrooms:4
- Bathrooms:4
- Year Built:2012
- Stories:2
- Style:Two Story
- Roof:Composition
- Foundation:Slab
- Parking:Two Car Garage
Property Features
- Neighborhood Amenities:Pool, Park/Playground, Jogging Trails, Sports Court
- Water/Sewer:Sewer System
Tax and Financial Info
- Proposed Terms:Conventional, FHA, VA, Cash, Investors OK
- Total Tax:8352.47
4 BD | 4 BA | 3,004 SqFt
© 2025 Lone Star Real Estate. All rights reserved. The data relating to real estate for sale on this web site comes in part from the Internet Data Exchange Program of Lone Star Real Estate. Information provided is for viewer's personal, non-commercial use and may not be used for any purpose other than to identify prospective properties the viewer may be interested in purchasing. Information provided is deemed reliable but not guaranteed. Listing Courtesy of Anika Schweiger with Connect Realty.com.

