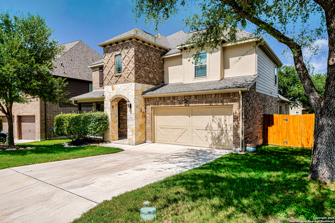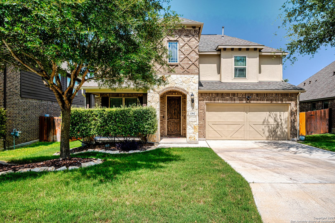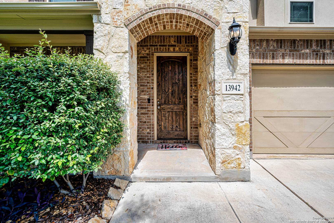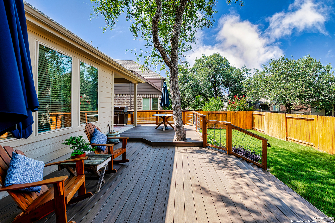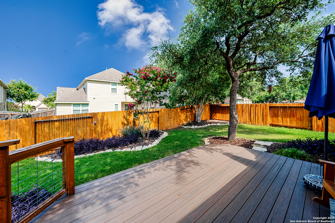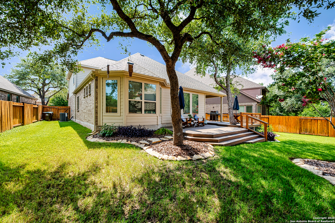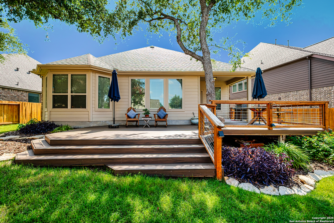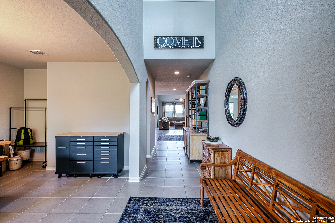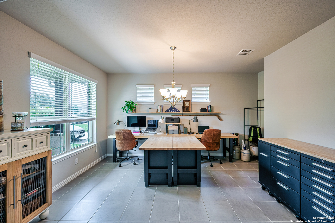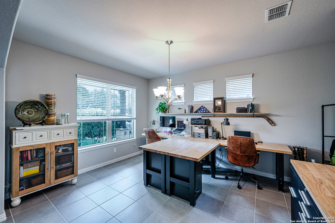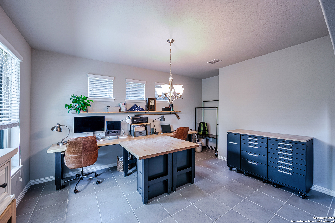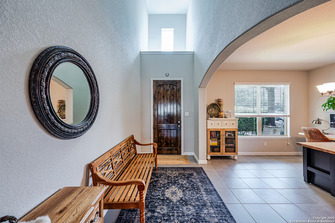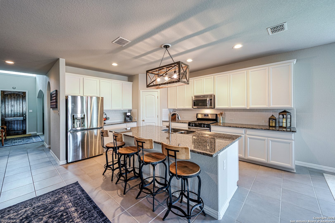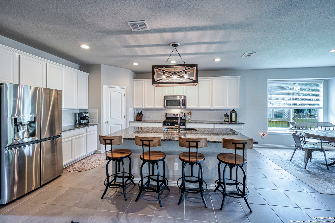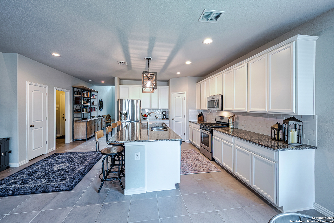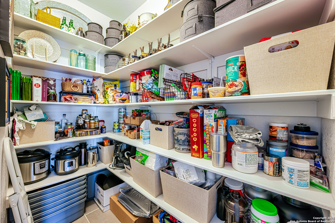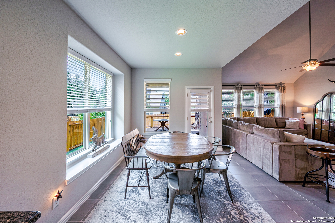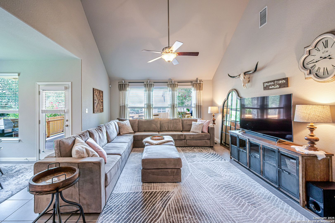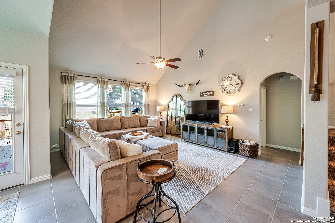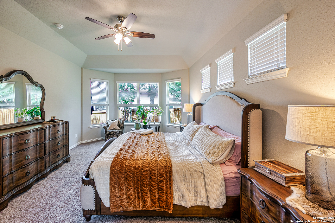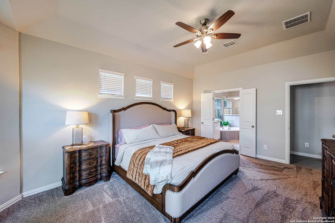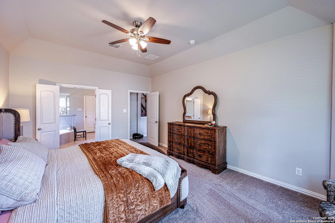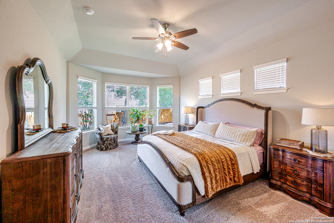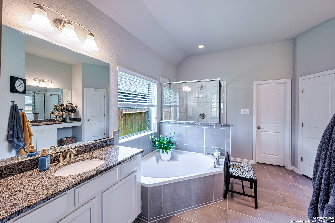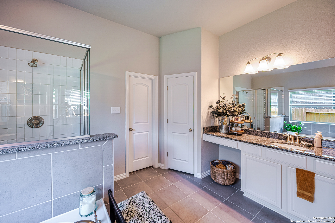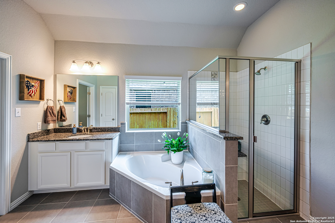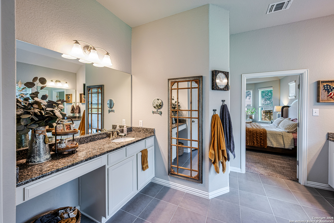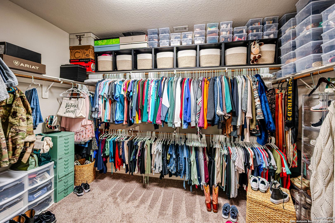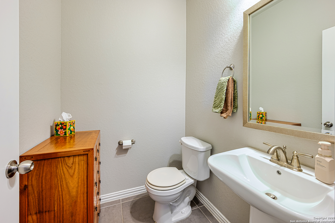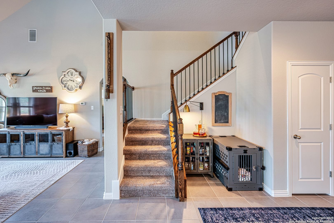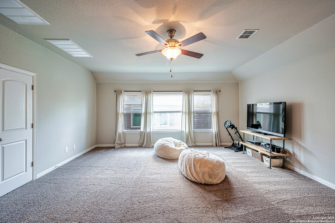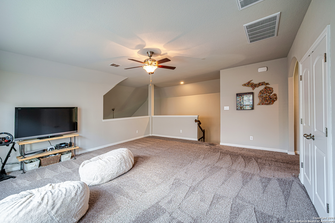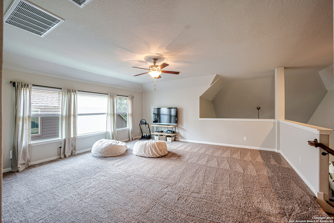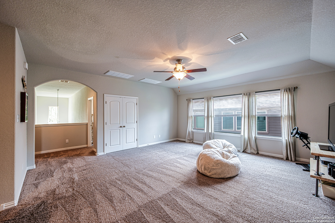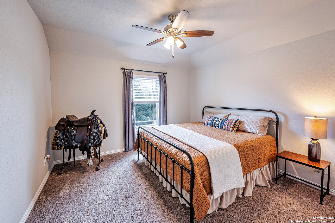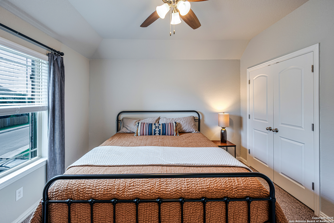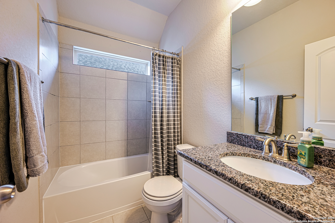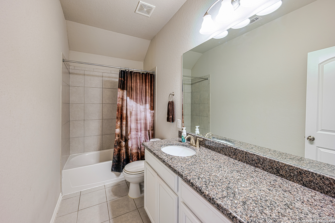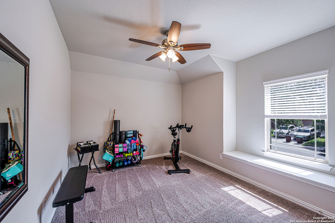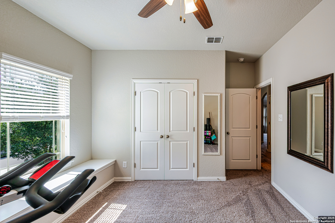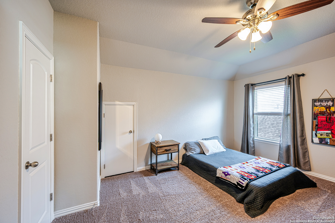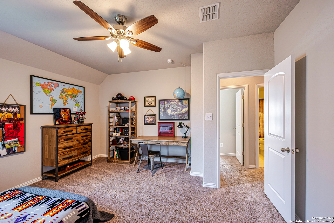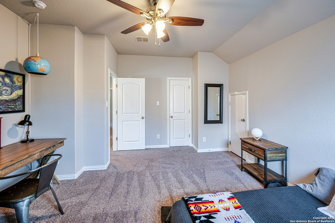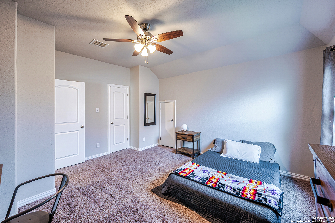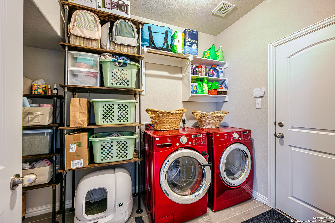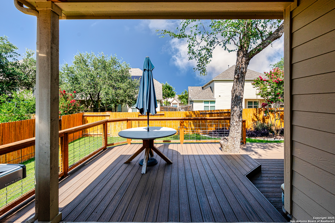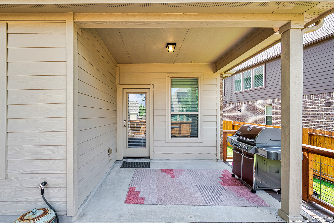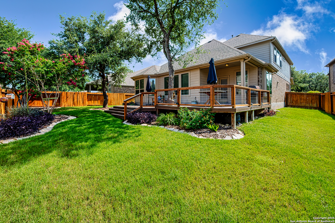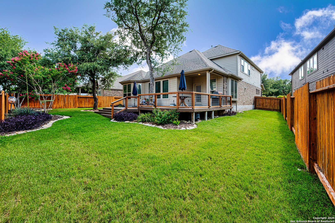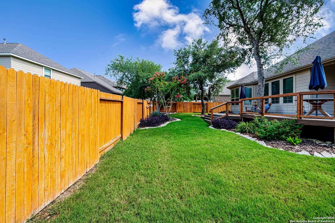Property Details
Evelina
San Antonio, TX 78253
$425,000
4 BD | 4 BA |
Property Description
Discover this beautifully maintained 4-bedroom, 3.5-bathroom home nestled in the desirable Bella Vista community! Boasting 2,975 sq ft of living space on a 7,478 sq ft lot, this residence offers a perfect blend of comfort and functionality. Home Highlights include Open-Concept Living: The expansive floor plan features high ceilings and abundant natural light, creating a welcoming atmosphere throughout. Gourmet Kitchen: Equipped with 36" granite countertops, custom cabinetry with dovetail joints, and heavy-duty drawer slides, the kitchen is both stylish and practical. Luxurious Master Suite: The downstairs master bedroom offers a serene retreat with a spacious layout and an en-suite bath featuring a separate tub and shower. Additional Bedrooms: Three generously sized bedrooms upstairs--one with walk-in closet--provide ample space for family or guests. Loft Area: A versatile loft space upstairs can serve as a media room, play area, or home office. Outdoor Living: Enjoy the outdoors on the expansive east-facing covered patio with expanded deck and BEAUTIFULLY landscaped backyard, ideal for entertaining or relaxing. Additionally some Community Amenities include Resident access to a community pool, park/playground, basketball court and pavilion. Google Fiber to be installed in neighborhood. Situated in the Bella Vista subdivision, this home is within walking distance to Ralph Langley Elementary and Bernal Middle School. A brand-new H-E-B grocery store is less than half a mile away, and major attractions like SeaWorld, the Golf Club of Texas, and Lackland Air Force Base are just a short drive away. Downtown San Antonio and the River Walk are approximately 30 minutes away, offering a variety of dining, shopping, and entertainment options.
-
Type: Residential Property
-
Year Built: 2016
-
Cooling: One Central
-
Heating: Heat Pump
-
Lot Size: 0.17 Acres
Property Details
- Status:Available
- Type:Residential Property
- MLS #:1877857
- Year Built:2016
- Sq. Feet:2,975
Community Information
- Address:13942 Evelina San Antonio, TX 78253
- County:Bexar
- City:San Antonio
- Subdivision:BELLA VISTA
- Zip Code:78253
School Information
- School System:Northwest ISD
- High School:William Brennan
- Middle School:Bernal
- Elementary School:Ralph Langley
Features / Amenities
- Total Sq. Ft.:2,975
- Interior Features:Two Living Area, Separate Dining Room, Eat-In Kitchen, Two Eating Areas, Island Kitchen, Walk-In Pantry, Game Room, 1st Floor Lvl/No Steps, High Ceilings, Open Floor Plan, Pull Down Storage, Cable TV Available, High Speed Internet
- Fireplace(s): Not Applicable
- Floor:Carpeting, Ceramic Tile
- Inclusions:Ceiling Fans, Washer Connection, Dryer Connection, Washer, Dryer, Self-Cleaning Oven, Microwave Oven, Stove/Range, Gas Cooking, Refrigerator, Disposal, Dishwasher, Ice Maker Connection, Water Softener (owned), Smoke Alarm, Security System (Owned), Gas Water Heater, Plumb for Water Softener
- Master Bath Features:Tub/Shower Separate, Separate Vanity
- Exterior Features:Covered Patio, Privacy Fence, Sprinkler System, Double Pane Windows, Has Gutters, Mature Trees
- Cooling:One Central
- Heating Fuel:Natural Gas
- Heating:Heat Pump
- Master:19x13
- Bedroom 2:12x12
- Bedroom 3:14x15
- Bedroom 4:10x12
- Dining Room:12x10
- Family Room:19x18
- Kitchen:12x17
Architecture
- Bedrooms:4
- Bathrooms:4
- Year Built:2016
- Stories:2
- Style:Two Story, Traditional, Texas Hill Country
- Roof:Composition
- Foundation:Slab
- Parking:Two Car Garage, Attached
Property Features
- Lot Dimensions:120x50x121x75
- Neighborhood Amenities:Pool, Park/Playground, Basketball Court
- Water/Sewer:Water System, Sewer System
Tax and Financial Info
- Proposed Terms:Conventional, FHA, VA, TX Vet, Cash, USDA
- Total Tax:8441
4 BD | 4 BA | 2,975 SqFt
© 2025 Lone Star Real Estate. All rights reserved. The data relating to real estate for sale on this web site comes in part from the Internet Data Exchange Program of Lone Star Real Estate. Information provided is for viewer's personal, non-commercial use and may not be used for any purpose other than to identify prospective properties the viewer may be interested in purchasing. Information provided is deemed reliable but not guaranteed. Listing Courtesy of Gregory Kahn with Ambassador Group Realty.

