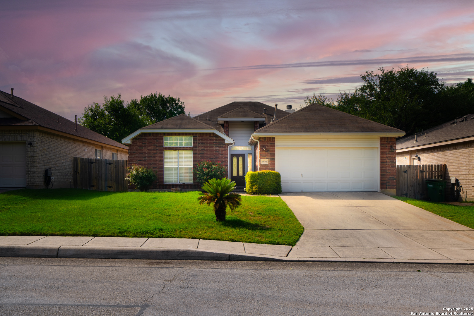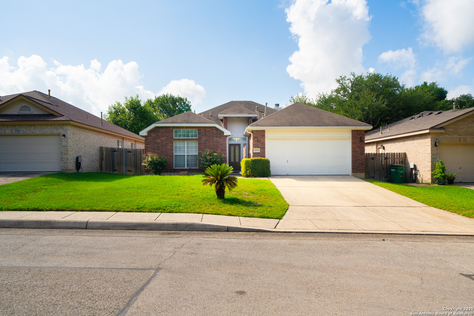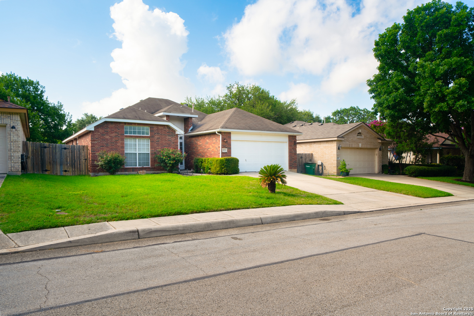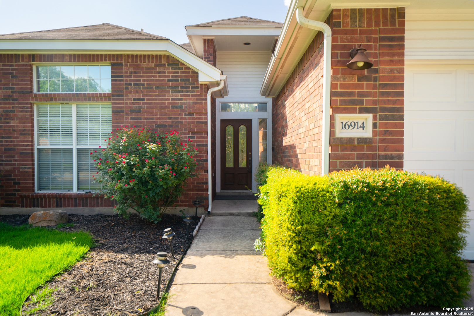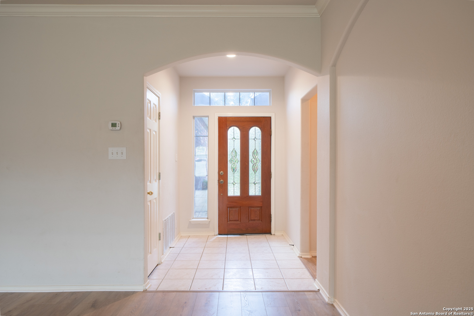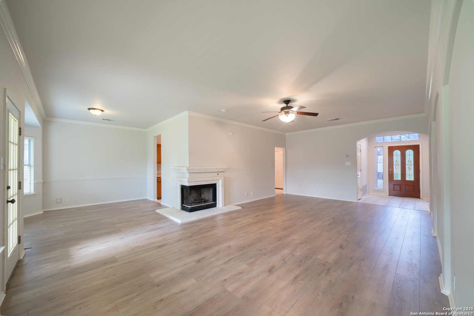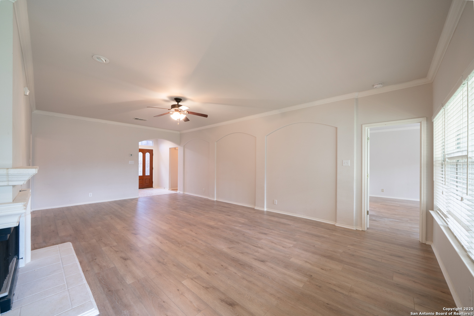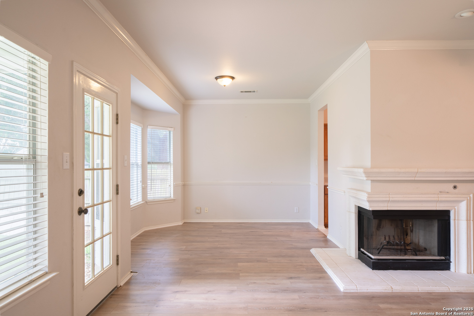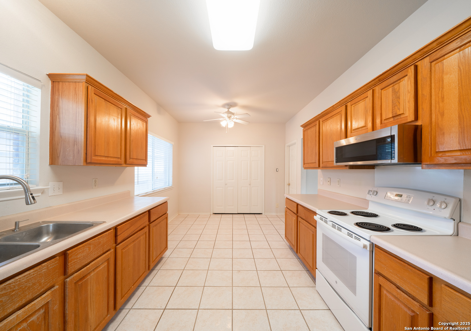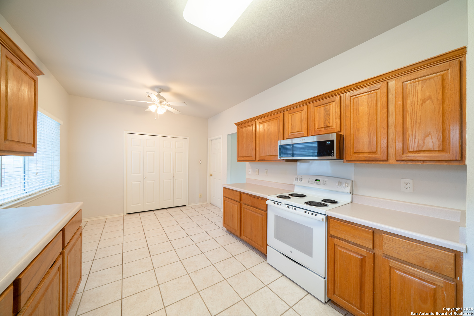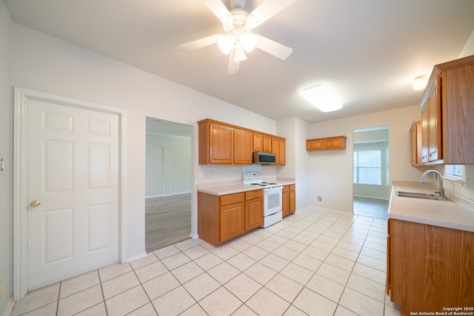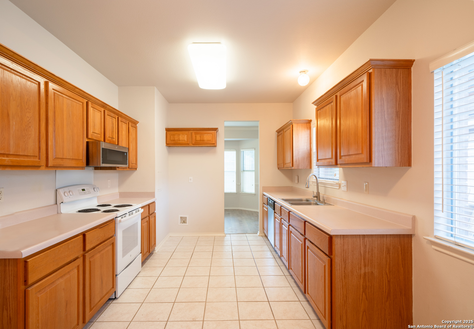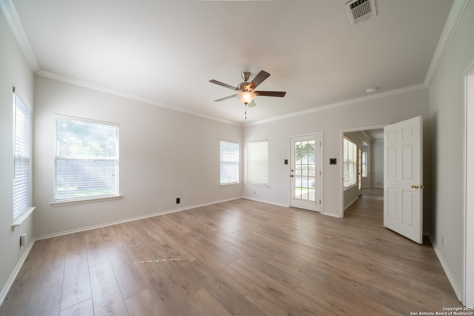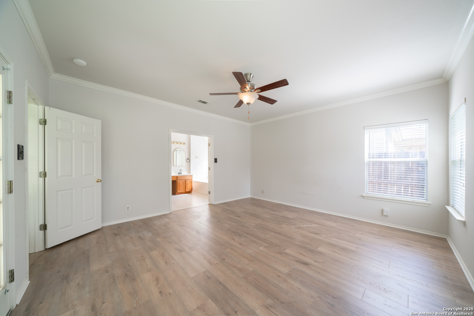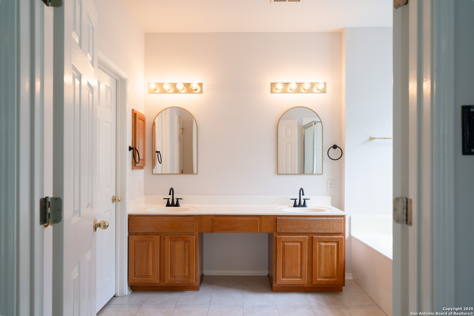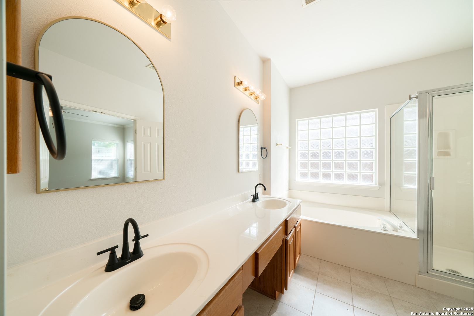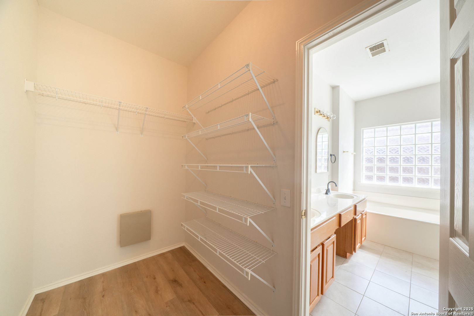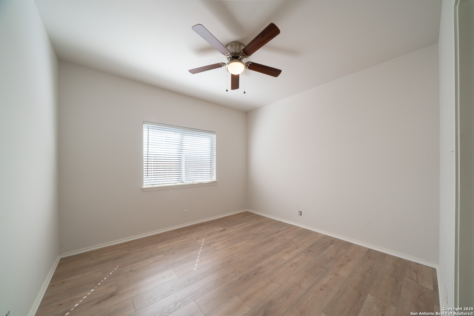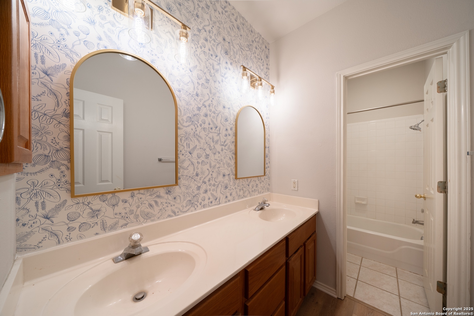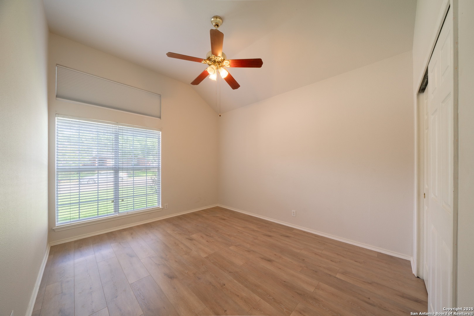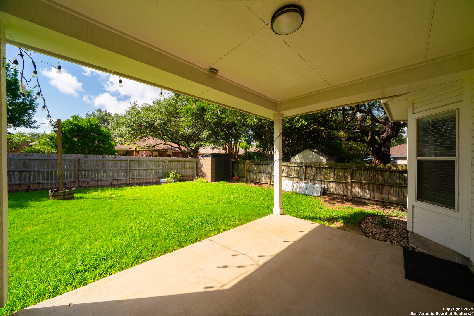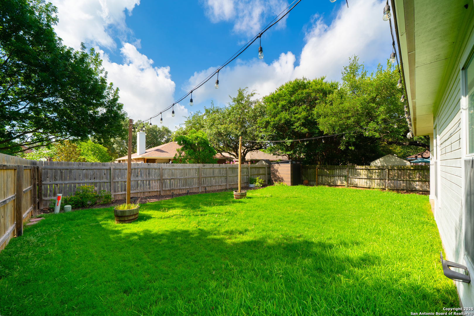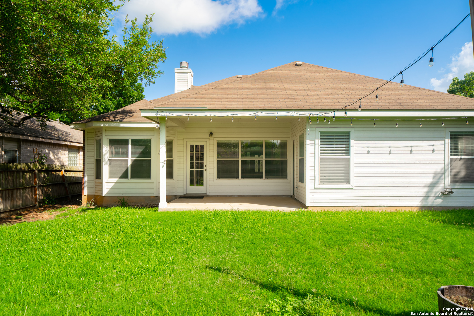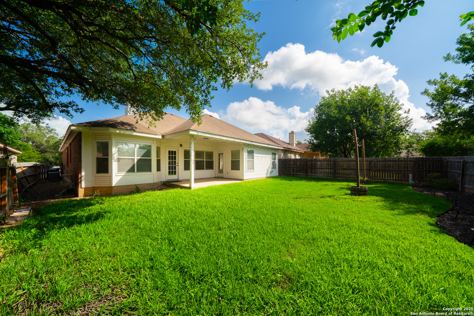Property Details
Redhorse Pass
San Antonio, TX 78247
$329,900
3 BD | 2 BA |
Property Description
Charming single-story home located in a gated community, this 3-bedroom home offers both convenience and privacy with new flooring throughout the home. Step into a beautifully designed open living and dining area, perfect for entertaining or relaxing with family. A cozy fireplace adds warmth and charm, creating the perfect ambiance for cold winter days and gatherings. The split floor plan provides added privacy, with the primary bedroom thoughtfully separated from the secondary bedrooms. Large windows fill the space with natural light, creating a warm and inviting atmosphere. Enjoy outdoor living on the covered patio, ideal for morning coffee or evening gatherings, all within the comfort of a privacy-fenced backyard. Conveniently located to 1604, 281, McAllister Park, Northern Hills Golf Course, and various shopping and dining options. Don't miss out on this wonderful opportunity to live in Redland Ranch-schedule your showing today! Seller is willing to replace the older roof w/ acceptable offer.
-
Type: Residential Property
-
Year Built: 1999
-
Cooling: One Central
-
Heating: Central
-
Lot Size: 0.14 Acres
Property Details
- Status:Available
- Type:Residential Property
- MLS #:1878021
- Year Built:1999
- Sq. Feet:1,828
Community Information
- Address:16914 Redhorse Pass San Antonio, TX 78247
- County:Bexar
- City:San Antonio
- Subdivision:REDLAND RANCH EST. NE
- Zip Code:78247
School Information
- School System:North East I.S.D.
- High School:Macarthur
- Middle School:Driscoll
- Elementary School:Redland Oaks
Features / Amenities
- Total Sq. Ft.:1,828
- Interior Features:One Living Area, Separate Dining Room, Eat-In Kitchen, Two Eating Areas, Utility Room Inside, 1st Floor Lvl/No Steps, High Ceilings, Open Floor Plan, Cable TV Available, High Speed Internet, All Bedrooms Downstairs, Laundry Room, Walk in Closets
- Fireplace(s): Living Room
- Floor:Ceramic Tile, Laminate
- Inclusions:Ceiling Fans, Chandelier, Washer Connection, Dryer Connection, Stove/Range, Solid Counter Tops
- Master Bath Features:Tub/Shower Separate, Double Vanity, Garden Tub
- Exterior Features:Patio Slab, Covered Patio, Privacy Fence, Mature Trees
- Cooling:One Central
- Heating Fuel:Natural Gas
- Heating:Central
- Master:16x15
- Bedroom 2:12x11
- Bedroom 3:11x10
- Dining Room:11x7
- Family Room:25x14
- Kitchen:19x10
Architecture
- Bedrooms:3
- Bathrooms:2
- Year Built:1999
- Stories:1
- Style:One Story
- Roof:Composition
- Foundation:Slab
- Parking:Two Car Garage
Property Features
- Neighborhood Amenities:Controlled Access
- Water/Sewer:Water System, Sewer System
Tax and Financial Info
- Proposed Terms:Conventional, FHA, VA, Cash
- Total Tax:7085.19
3 BD | 2 BA | 1,828 SqFt
© 2025 Lone Star Real Estate. All rights reserved. The data relating to real estate for sale on this web site comes in part from the Internet Data Exchange Program of Lone Star Real Estate. Information provided is for viewer's personal, non-commercial use and may not be used for any purpose other than to identify prospective properties the viewer may be interested in purchasing. Information provided is deemed reliable but not guaranteed. Listing Courtesy of Chelsea Nielsen with Keller Williams City-View.

