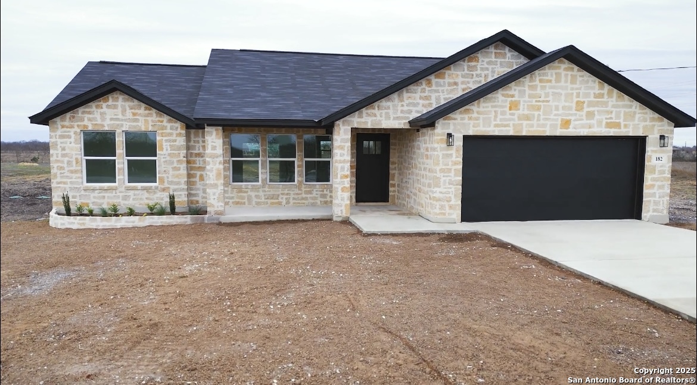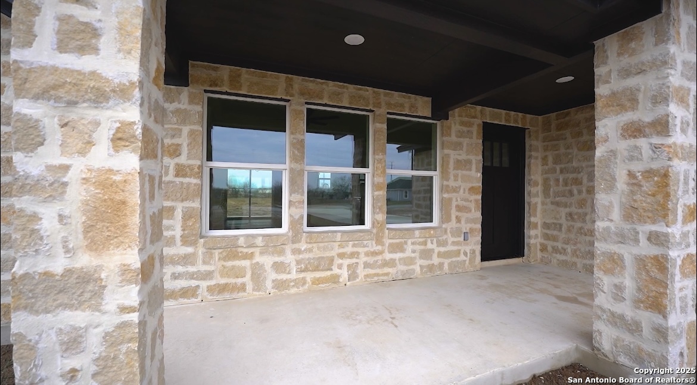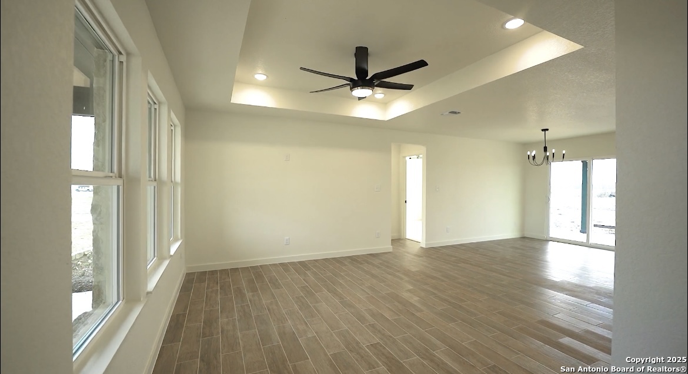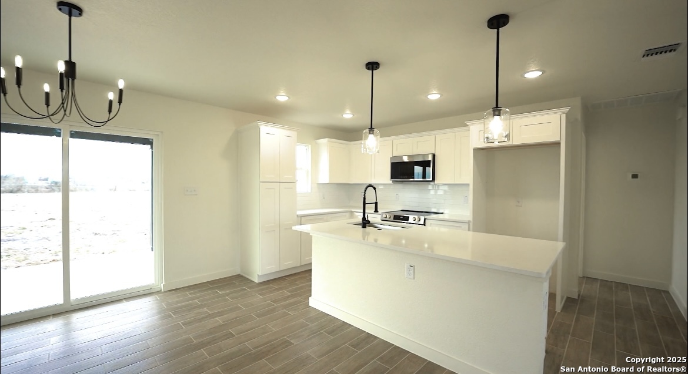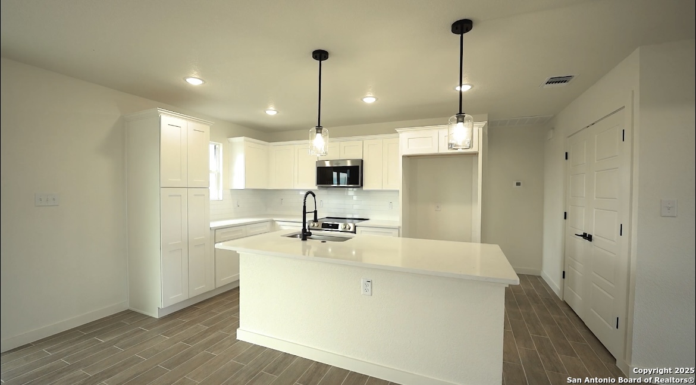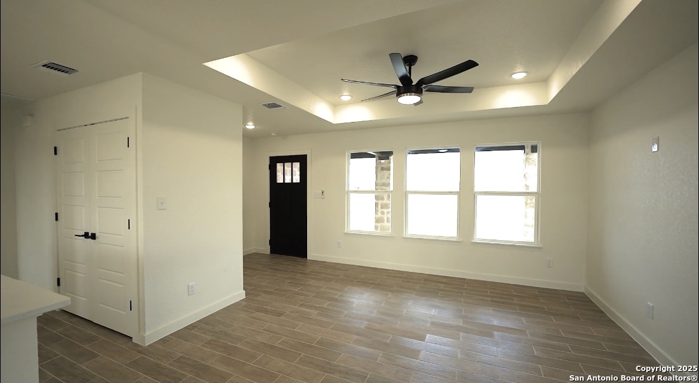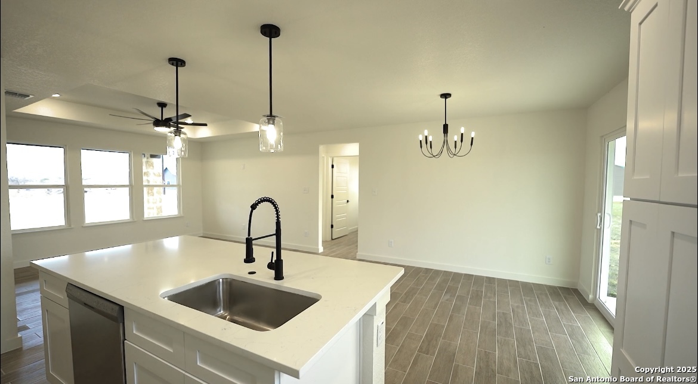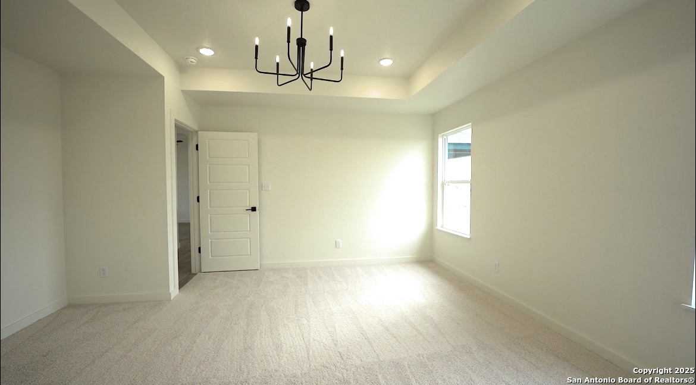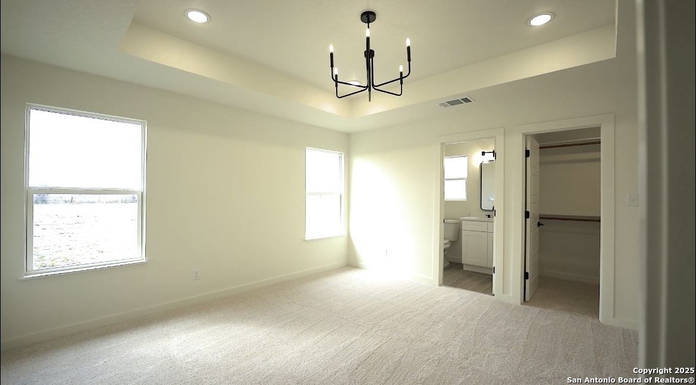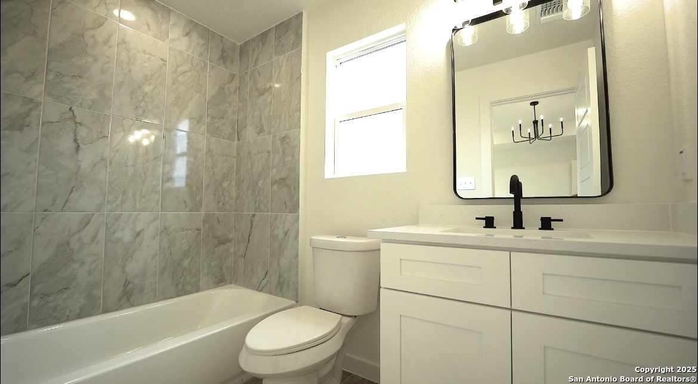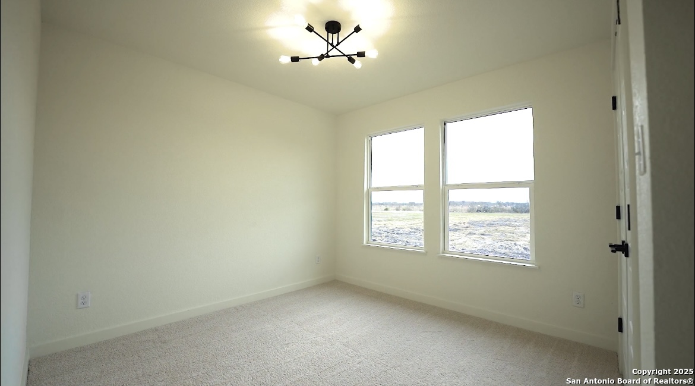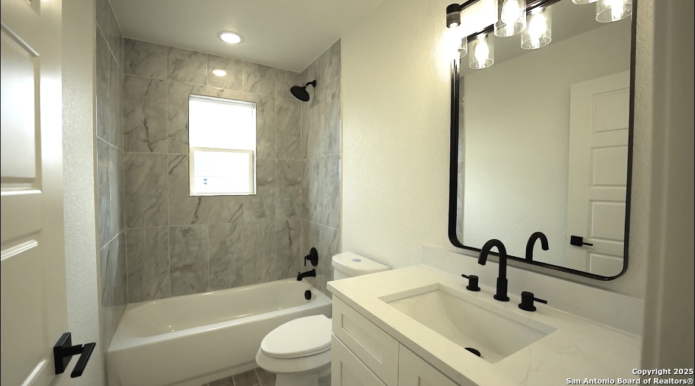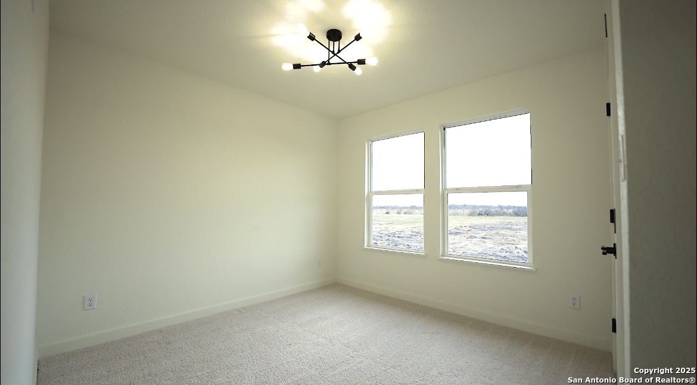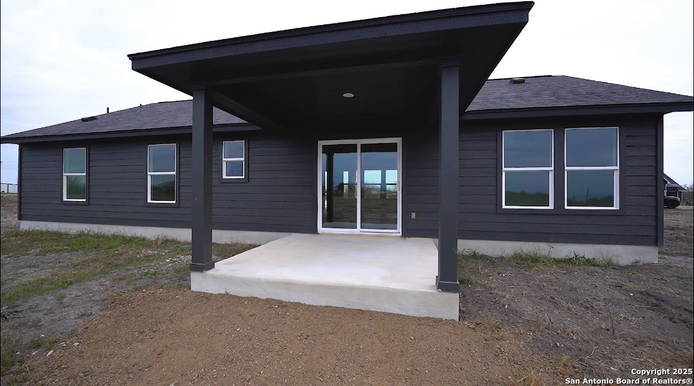Property Details
Tapatio St
Atascosa, TX 78002
$350,000
3 BD | 2 BA |
Property Description
This brand-new single-story home sits on a spacious half-acre lot in Atascosa, blending contemporary design with everyday comfort. The stone exterior, bold trim, and stone-raised garden bed create standout curb appeal. Inside, enjoy 9-foot ceilings, grey wood-look tile, and crisp white walls. The open-concept living area features a raised tray ceiling and a fan. The kitchen impresses with marble countertops, stainless steel appliances, subway tile backsplash, black hardware, and a pot filler faucet for added convenience (not shown but will be added in the home being built as an extra feature). The private primary suite offers a relaxing escape with warm lighting, a designer chandelier, and an en-suite with a shower and bold finishes. Two additional bedrooms offer plush carpet, stylish lighting, and spacious closets. Step outside to a covered patio overlooking your half-acre lot-perfect for entertaining, adding a pool, garden, or guest house. Double-pane windows and central HVAC provide energy efficiency and year-round comfort. Don't miss your chance to own a modern home on a rare half-acre lot-schedule your showing today and come experience the space, style, and potential this home offers. Please note: Photos shown are from a previously completed model. The home currently under construction will feature upgraded finishes, including 9-foot ceilings, a pot filler faucet, walk in shower in the master bedroom, garage opener and a different stone/color scheme on the exterior. Home is scheduled to be ready by the end of July.
-
Type: Residential Property
-
Year Built: 2025
-
Cooling: One Central
-
Heating: Central
-
Lot Size: 0.50 Acres
Property Details
- Status:Available
- Type:Residential Property
- MLS #:1877897
- Year Built:2025
- Sq. Feet:1,865
Community Information
- Address:16724 Tapatio St Atascosa, TX 78002
- County:Bexar
- City:Atascosa
- Subdivision:MAGNOLIA SUBDIVISION
- Zip Code:78002
School Information
- School System:Southwest I.S.D.
- High School:Call District
- Middle School:Call District
- Elementary School:Call District
Features / Amenities
- Total Sq. Ft.:1,865
- Interior Features:One Living Area, Separate Dining Room, Island Kitchen, Utility Room Inside, 1st Floor Lvl/No Steps, High Ceilings, Open Floor Plan, All Bedrooms Downstairs, Laundry Lower Level, Laundry Room, Walk in Closets
- Fireplace(s): Not Applicable
- Floor:Carpeting, Ceramic Tile
- Inclusions:Ceiling Fans, Chandelier, Washer Connection, Dryer Connection, Stove/Range, Disposal, Dishwasher, Smoke Alarm, Garage Door Opener
- Master Bath Features:Shower Only
- Exterior Features:Patio Slab, Covered Patio, Double Pane Windows
- Cooling:One Central
- Heating Fuel:Electric
- Heating:Central
- Master:17x10
- Bedroom 2:12x10
- Bedroom 3:11x10
- Dining Room:11x10
- Kitchen:15x10
Architecture
- Bedrooms:3
- Bathrooms:2
- Year Built:2025
- Stories:1
- Style:One Story
- Roof:Composition
- Foundation:Slab
- Parking:Two Car Garage, Attached
Property Features
- Neighborhood Amenities:None
- Water/Sewer:Septic
Tax and Financial Info
- Proposed Terms:Conventional, FHA, VA, Cash, Investors OK
3 BD | 2 BA | 1,865 SqFt
© 2025 Lone Star Real Estate. All rights reserved. The data relating to real estate for sale on this web site comes in part from the Internet Data Exchange Program of Lone Star Real Estate. Information provided is for viewer's personal, non-commercial use and may not be used for any purpose other than to identify prospective properties the viewer may be interested in purchasing. Information provided is deemed reliable but not guaranteed. Listing Courtesy of Melissa Chaidez with Real Broker, LLC.

