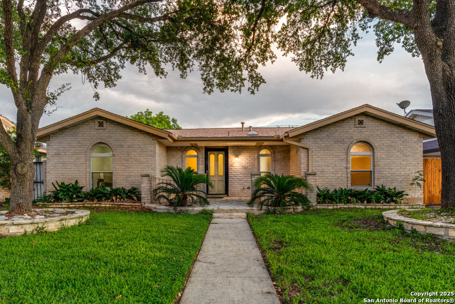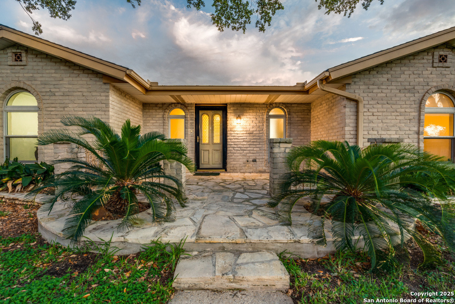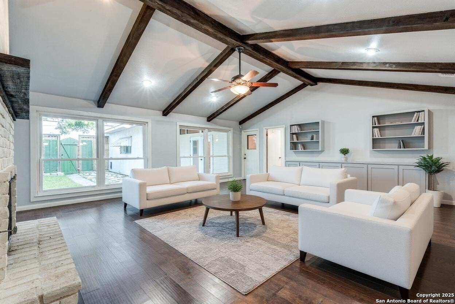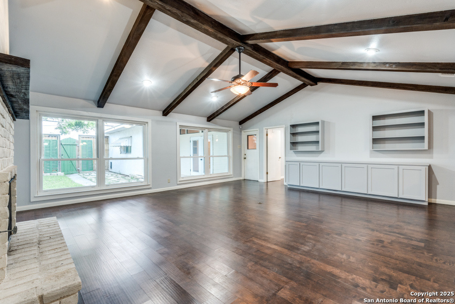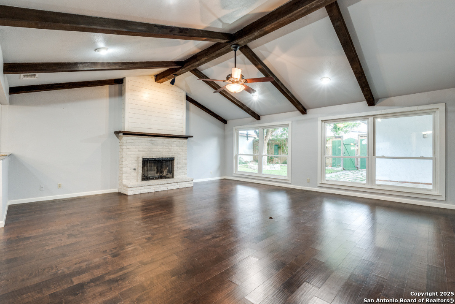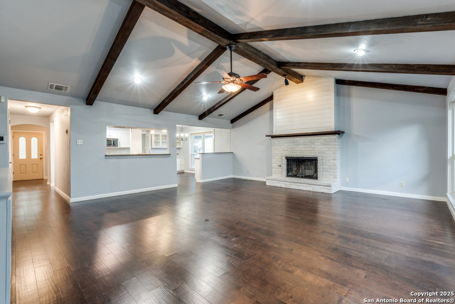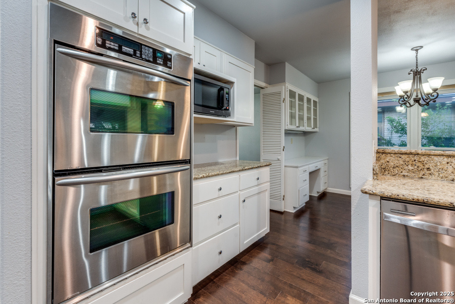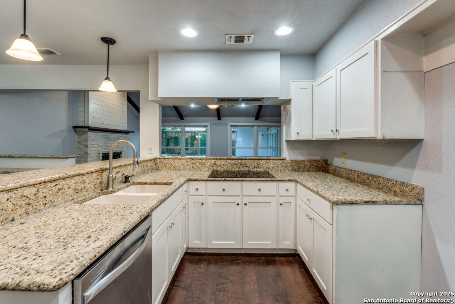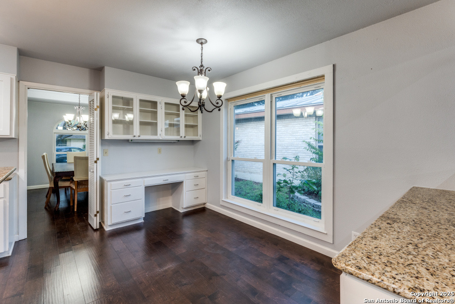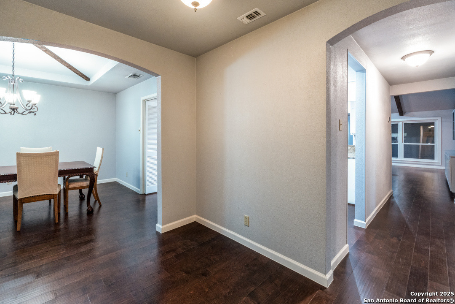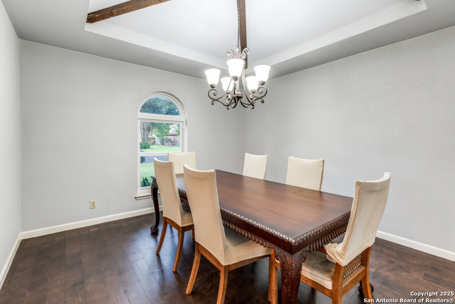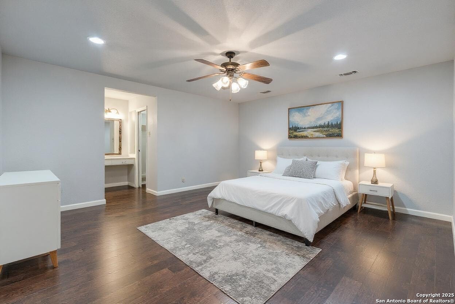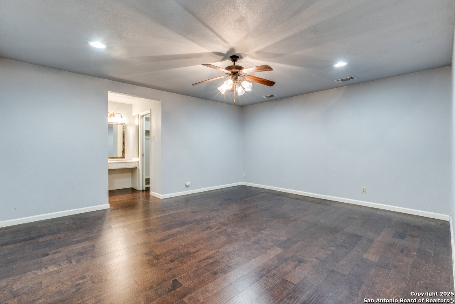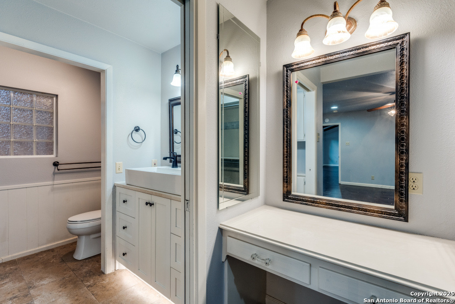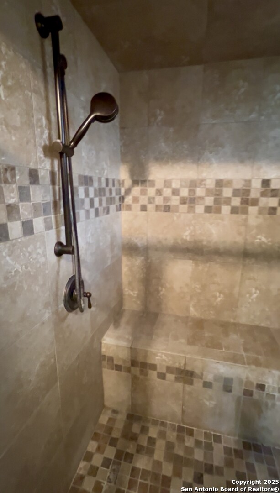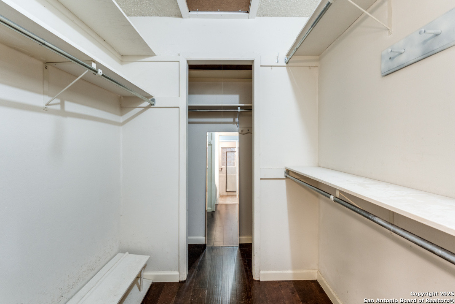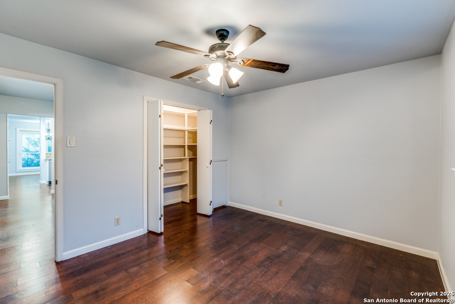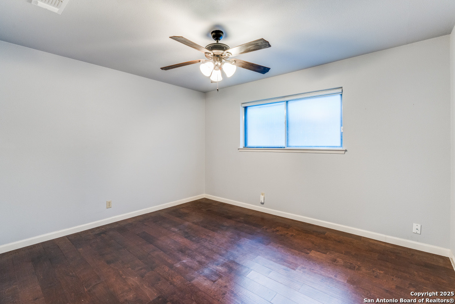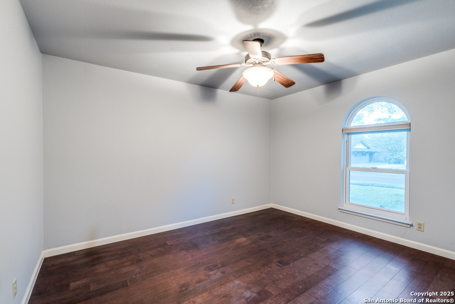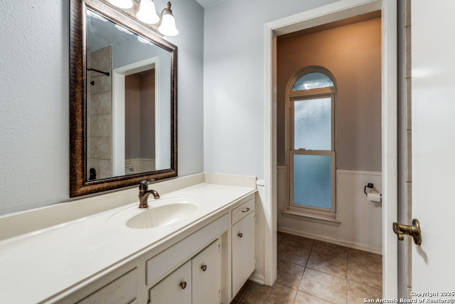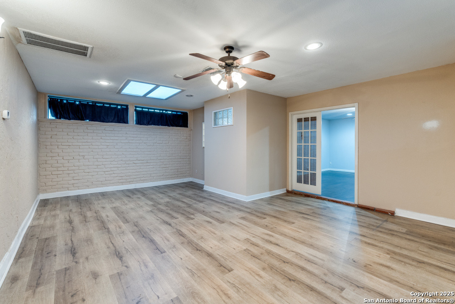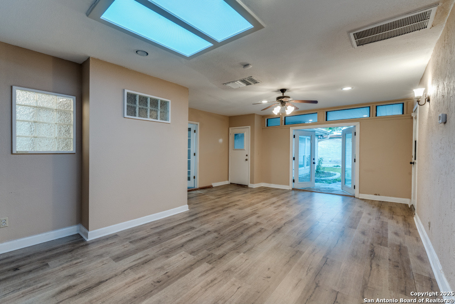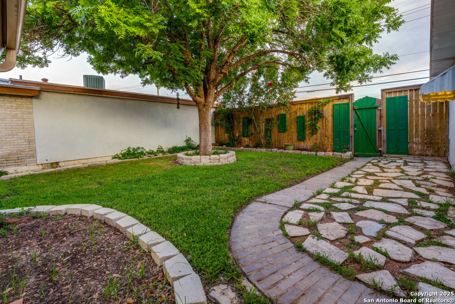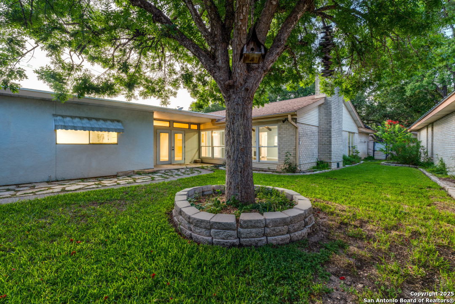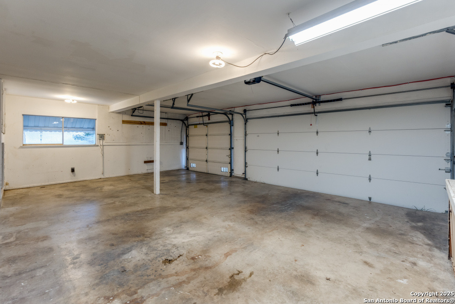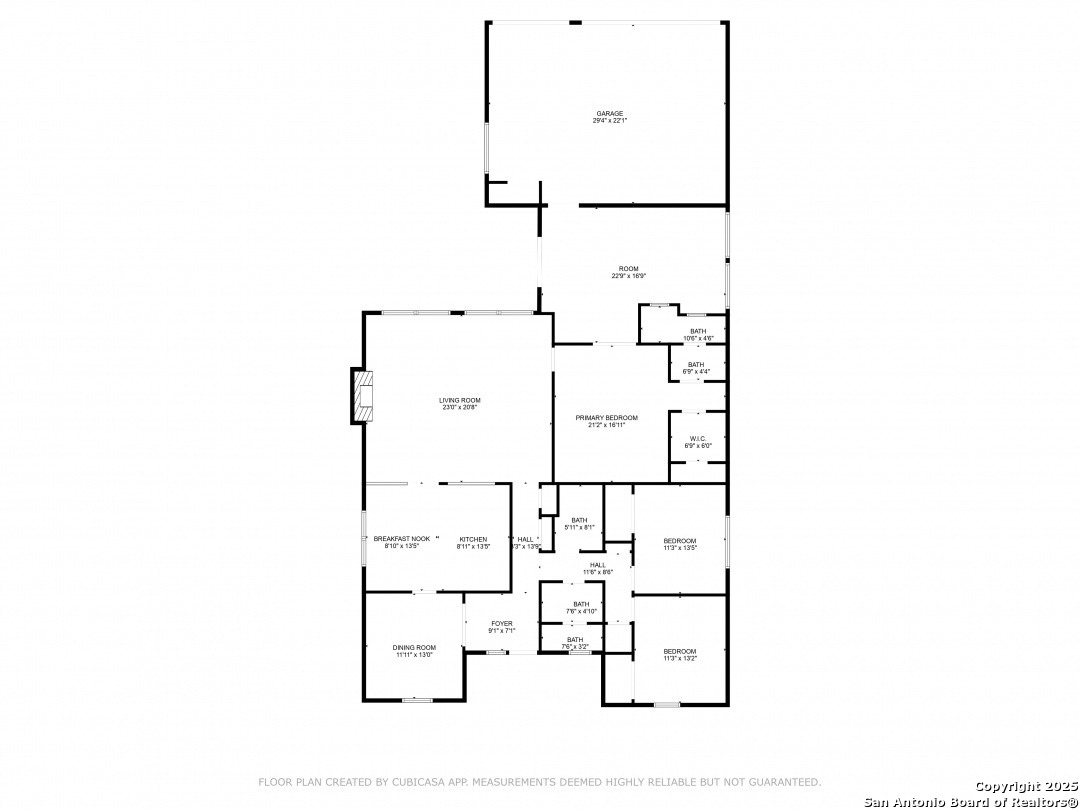Property Details
Fenwick
Windcrest, TX 78239
$335,000
3 BD | 2 BA |
Property Description
Blending timeless charm with modern updates, welcome to 416 Fenwick Drive! Nestled in the sought-after Windcrest community, this beautifully updated 3-bedroom, 2-bathroom home offers over 2,100 sq ft of living space and a rare 3-car rear entry garage! Perfect for car lovers, hobbyists, or added storage. Step inside to rich hardwood flooring, fresh neutral paint, and recessed lighting that highlights the spacious, open layout. The chef's kitchen features built-in stainless steel appliances, granite countertops, and a generous breakfast bar-ideal for entertaining or casual dining. Retreat to a spacious primary suite, featuring an upgraded bathroom with a sleek walk-in shower. Two additional bedrooms provide flexibility for guests or a home office. Step outside to a peaceful, landscaped backyard ready for your vision-room for a pool, playscape, or patio extension. Located just minutes from Loop 410, IH-35, shopping, dining, and more-perfect for easy commutes and everyday convenience! Schedule a private showing today!
-
Type: Residential Property
-
Year Built: 1972
-
Cooling: One Central
-
Heating: Central
-
Lot Size: 0.19 Acres
Property Details
- Status:Available
- Type:Residential Property
- MLS #:1877825
- Year Built:1972
- Sq. Feet:2,104
Community Information
- Address:416 Fenwick Windcrest, TX 78239
- County:Bexar
- City:Windcrest
- Subdivision:WINDCREST
- Zip Code:78239
School Information
- School System:North East I.S.D.
- High School:Roosevelt
- Middle School:White Ed
- Elementary School:Windcrest
Features / Amenities
- Total Sq. Ft.:2,104
- Interior Features:Two Living Area, Separate Dining Room, Breakfast Bar, Game Room, 1st Floor Lvl/No Steps, High Ceilings, Open Floor Plan, All Bedrooms Downstairs
- Fireplace(s): One, Family Room
- Floor:Ceramic Tile, Wood, Laminate
- Inclusions:Ceiling Fans, Washer Connection, Dryer Connection, Built-In Oven, Microwave Oven, Stove/Range, Disposal
- Master Bath Features:Shower Only
- Cooling:One Central
- Heating Fuel:Electric
- Heating:Central
- Master:15x17
- Bedroom 2:13x11
- Bedroom 3:13x11
- Family Room:22x20
- Kitchen:12x9
Architecture
- Bedrooms:3
- Bathrooms:2
- Year Built:1972
- Stories:1
- Style:One Story, Contemporary
- Roof:Composition
- Foundation:Slab
- Parking:Three Car Garage, Rear Entry
Property Features
- Neighborhood Amenities:Tennis, Golf Course, Clubhouse, Park/Playground, Jogging Trails
- Water/Sewer:Water System
Tax and Financial Info
- Proposed Terms:Conventional, FHA, VA, Cash
- Total Tax:6418.32
3 BD | 2 BA | 2,104 SqFt
© 2025 Lone Star Real Estate. All rights reserved. The data relating to real estate for sale on this web site comes in part from the Internet Data Exchange Program of Lone Star Real Estate. Information provided is for viewer's personal, non-commercial use and may not be used for any purpose other than to identify prospective properties the viewer may be interested in purchasing. Information provided is deemed reliable but not guaranteed. Listing Courtesy of Rachel Windley with LPT Realty, LLC.

