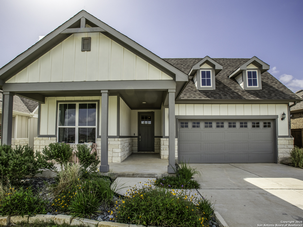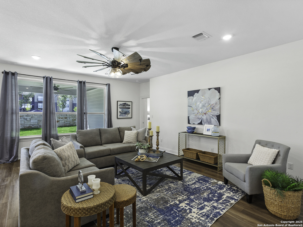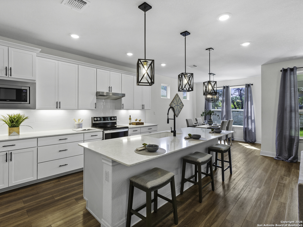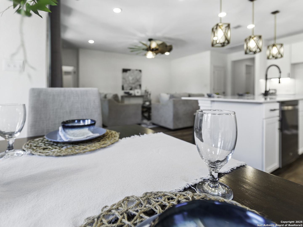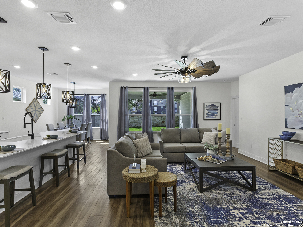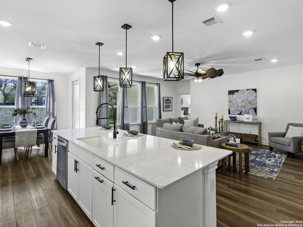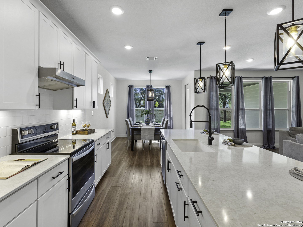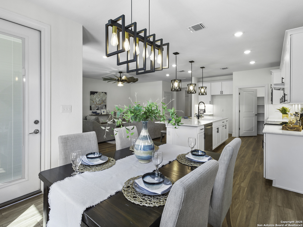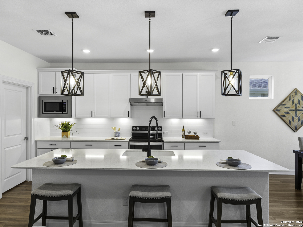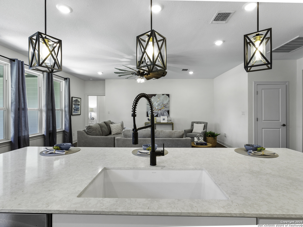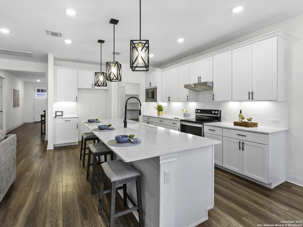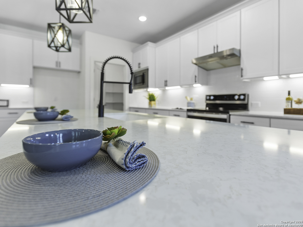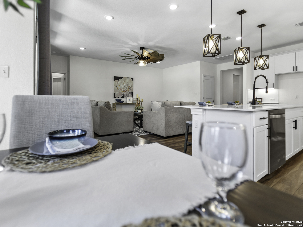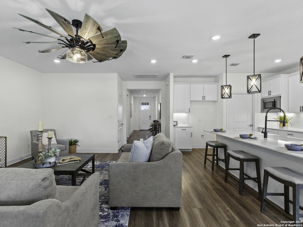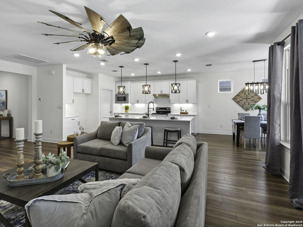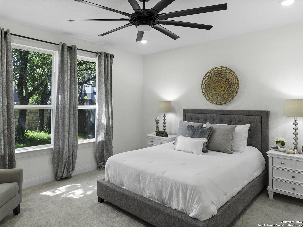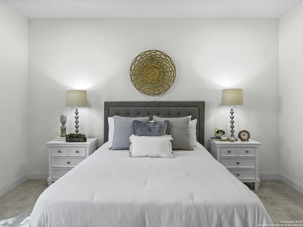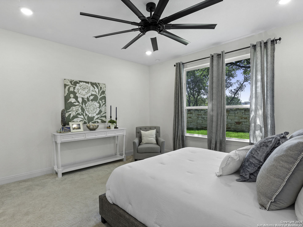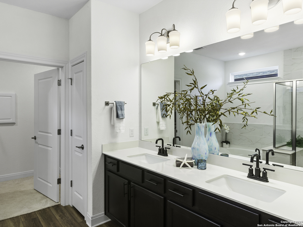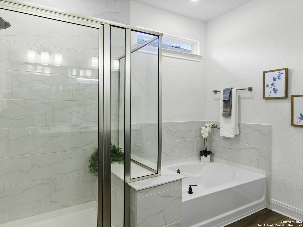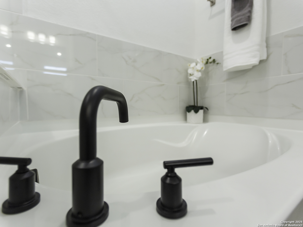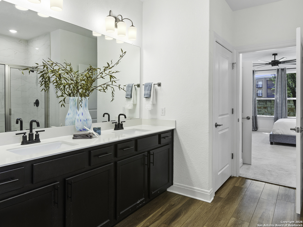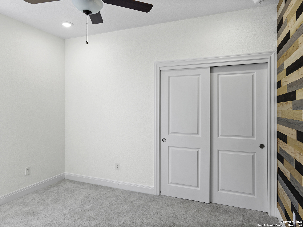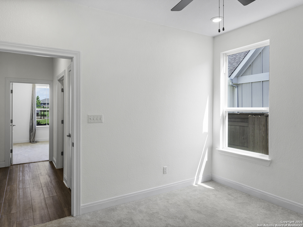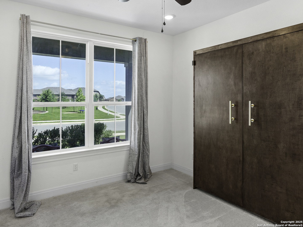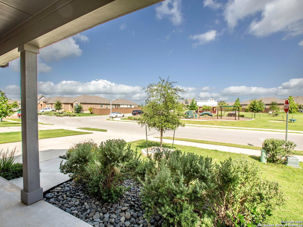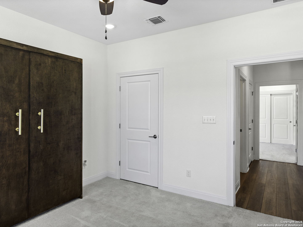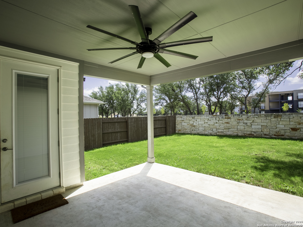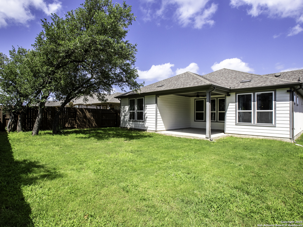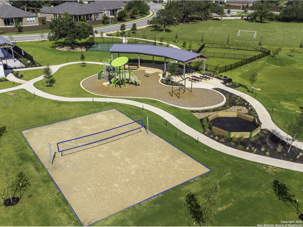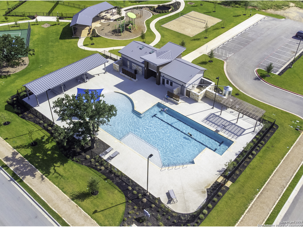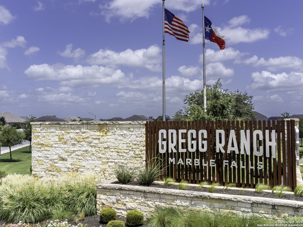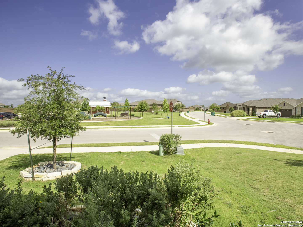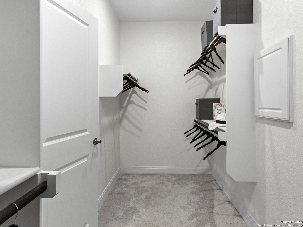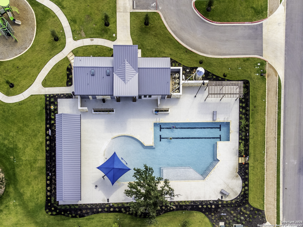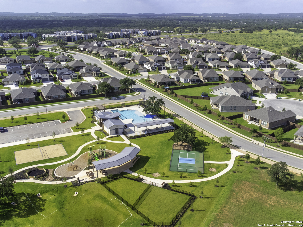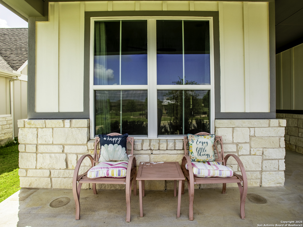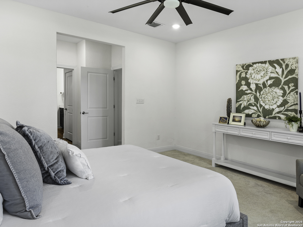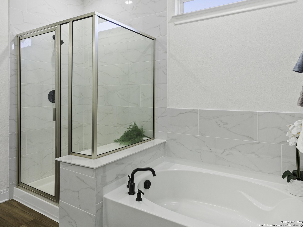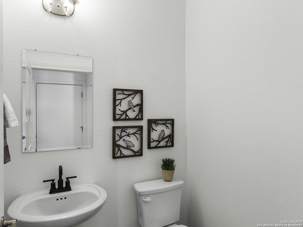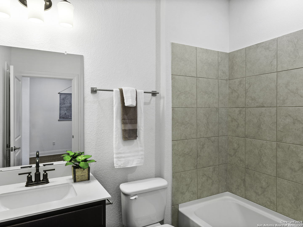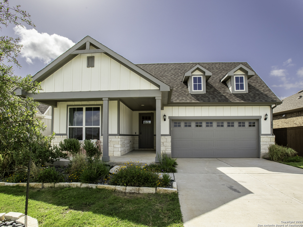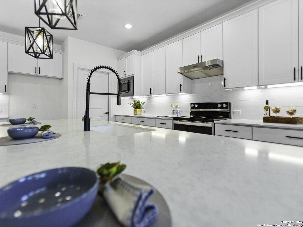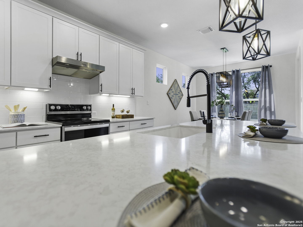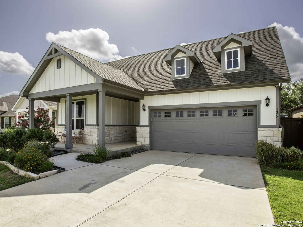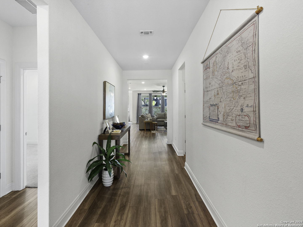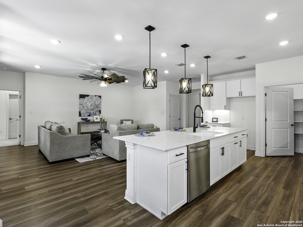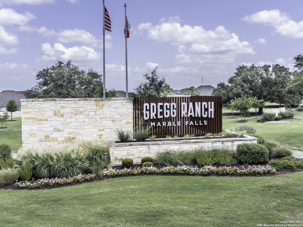Property Details
Slenderleaf
Marble Falls, TX 78654
$379,999
3 BD | 3 BA |
Property Description
Live the Hill Country lifestyle in this beautifully appointed home, just minutes from downtown Marble Falls and with convenient access to Lake LBJ. Located directly across from the neighborhood playground, it's perfectly positioned for easy family fun and outdoor living. A charming covered front porch, framed by flowerbeds and lush landscaping, welcomes you inside. Step into an open-concept floor plan where natural light pours into the spacious living area and flows seamlessly into the designer kitchen. This gourmet space features quartz countertops, a classic white subway tile backsplash, soft-close cabinetry, under-cabinet lighting, and a large walk-in pantry-perfect for the home chef. Enjoy meals in the adjacent dining area or take the gathering outdoors to the covered back patio, complete with ceiling fan and views of mature shade trees and a stone privacy wall. The owner's suite is a true retreat with oversized windows and a spa-inspired bath featuring a soaking tub, walk-in shower, and dual walk-in closets. Throughout the home, you'll find thoughtful storage solutions, including multiple additional closets, a built-in drop zone at the garage entry, and a Murphy bed that adds flexible guest space while preserving daily functionality. Additional highlights include a beautifully treed backyard and access to the community's brand-new pool, pickleball courts, and amenity center-opened this spring. Don't miss your chance to experience comfort, convenience, and Hill Country charm in one exceptional home.
-
Type: Residential Property
-
Year Built: 2021
-
Cooling: One Central
-
Heating: Central
-
Lot Size: 0.16 Acres
Property Details
- Status:Available
- Type:Residential Property
- MLS #:1877766
- Year Built:2021
- Sq. Feet:2,049
Community Information
- Address:125 Slenderleaf Marble Falls, TX 78654
- County:Burnet
- City:Marble Falls
- Subdivision:Gregg Ranch
- Zip Code:78654
School Information
- School System:Marble Falls Isd
- High School:Marble Falls High
- Middle School:Marble Falls Mid
- Elementary School:Spicewood Park
Features / Amenities
- Total Sq. Ft.:2,049
- Interior Features:One Living Area, Liv/Din Combo, Eat-In Kitchen, Breakfast Bar, Walk-In Pantry, Utility Room Inside
- Fireplace(s): Not Applicable
- Floor:Carpeting, Vinyl
- Inclusions:Ceiling Fans, Washer Connection, Dryer Connection, Microwave Oven, Stove/Range, Disposal, Dishwasher, Smoke Alarm, Electric Water Heater, Garage Door Opener, Solid Counter Tops
- Master Bath Features:Tub/Shower Separate, Double Vanity
- Cooling:One Central
- Heating Fuel:Electric
- Heating:Central
- Master:14x14
- Bedroom 2:12x11
- Bedroom 3:12x10
- Dining Room:13x10
- Family Room:15x19
- Kitchen:16x12
Architecture
- Bedrooms:3
- Bathrooms:3
- Year Built:2021
- Stories:1
- Style:One Story, Traditional
- Roof:Composition
- Foundation:Slab
- Parking:Two Car Garage
Property Features
- Neighborhood Amenities:Pool, Park/Playground, Sports Court
- Water/Sewer:City
Tax and Financial Info
- Proposed Terms:Conventional, FHA, VA, Cash
- Total Tax:7389.33
3 BD | 3 BA | 2,049 SqFt
© 2025 Lone Star Real Estate. All rights reserved. The data relating to real estate for sale on this web site comes in part from the Internet Data Exchange Program of Lone Star Real Estate. Information provided is for viewer's personal, non-commercial use and may not be used for any purpose other than to identify prospective properties the viewer may be interested in purchasing. Information provided is deemed reliable but not guaranteed. Listing Courtesy of Mark Goodner with Keller Williams Heritage.

