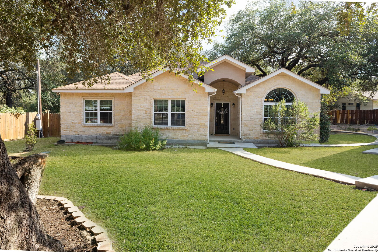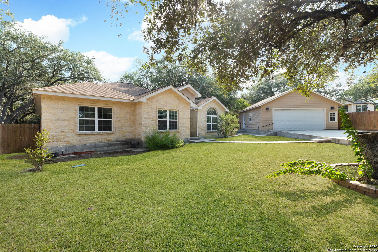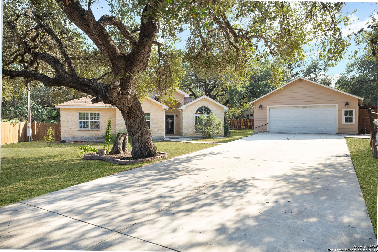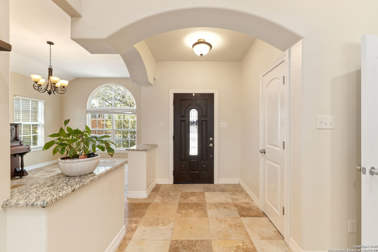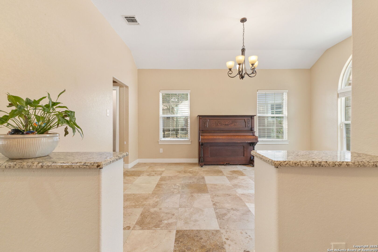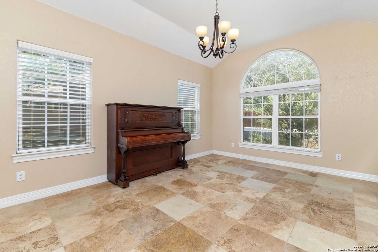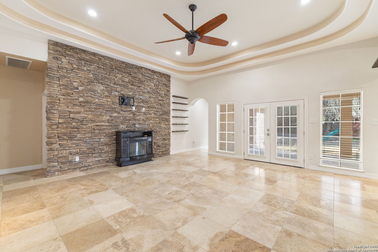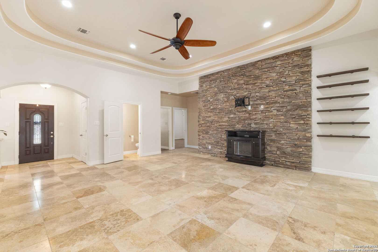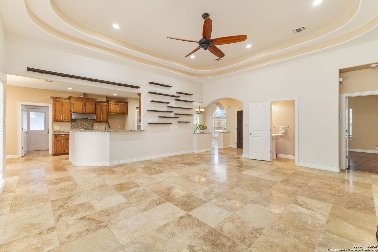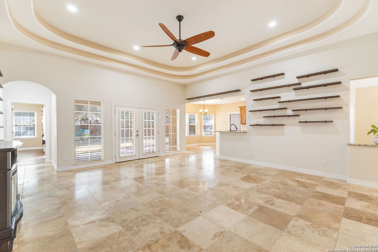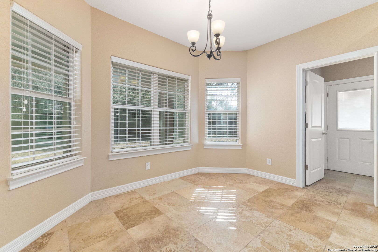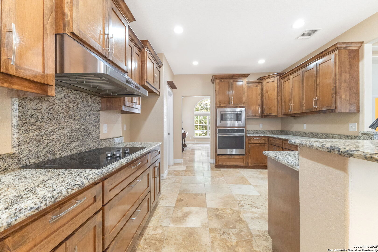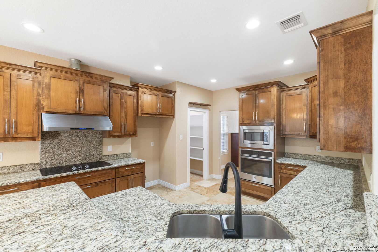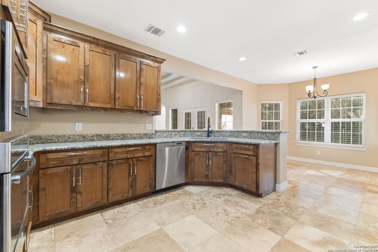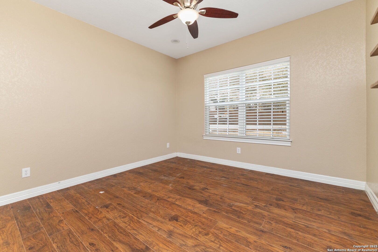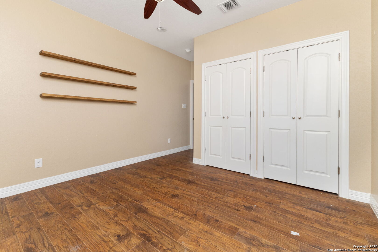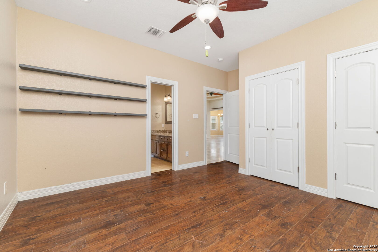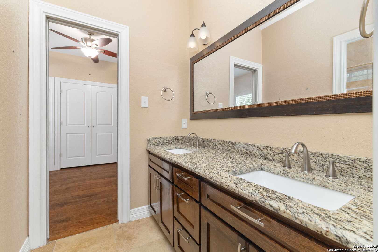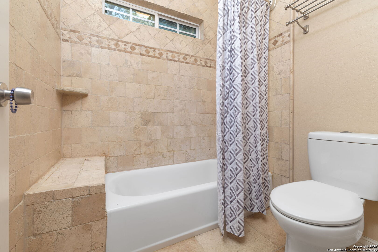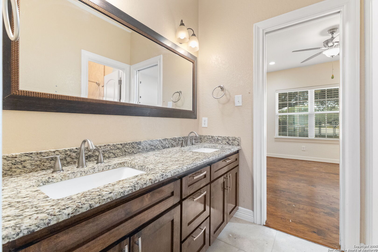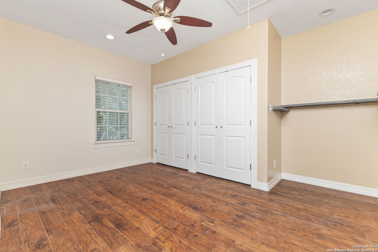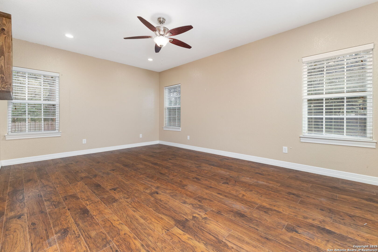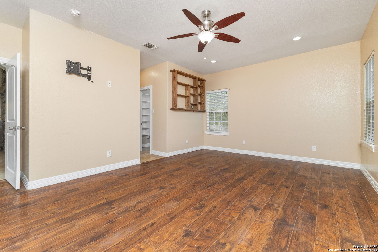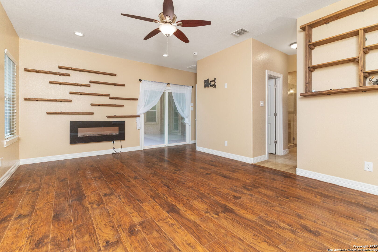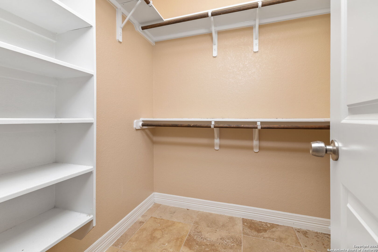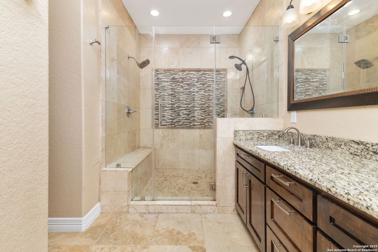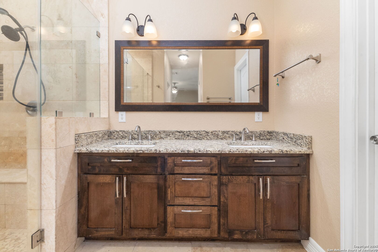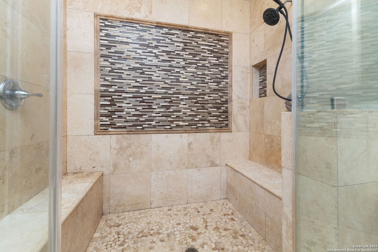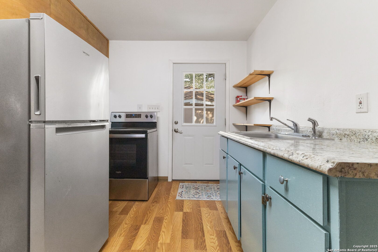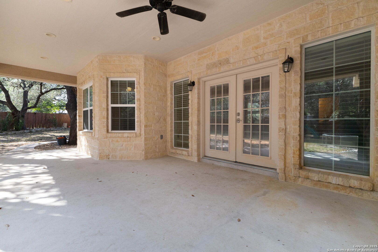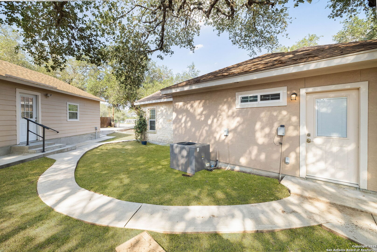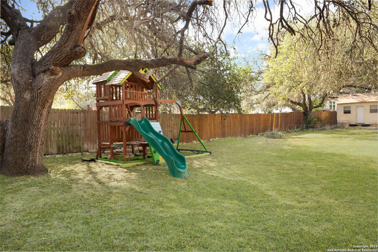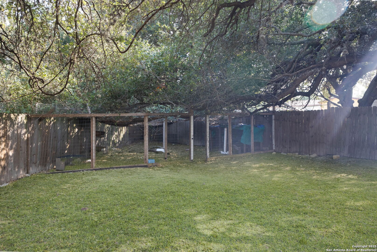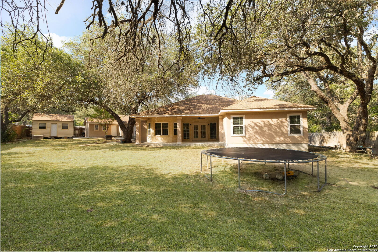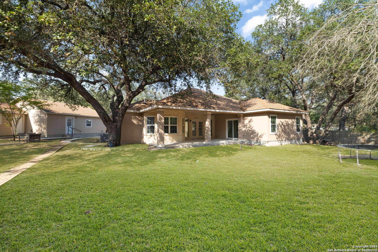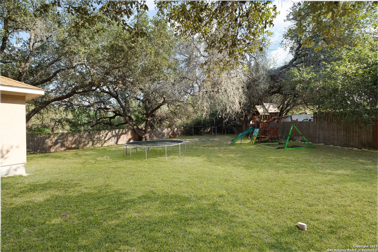Property Details
Hightop
Elmendorf, TX 78112
$460,000
4 BD | 4 BA |
Property Description
*** Open House Saturday July 5 2pm-4pm ***Step into Country Life with this Ranch Style home, right on the outskirts of San Antonio. This Custom Home boasts 4 bedrooms and 2 and a half bath in the main home (Additional bed and bath in Casita). Custom Cabinets throughout the kitchen, large spacious bedrooms, and his and her closets in the master bath. To the left of the home attached to the garage is full Casita. Equipped with a large Primary Bedroom, Living area, Kitchen, and full bath. The spacious .64 acre lot gives plenty of room for outdoor activities, a spacious garden, kenneled area for dogs or chickens. This jewel box of a home with an expanding floor plan is perfect for mutli-generational living. Motivated Seller looking to move forward with their next journey . Added incentive of 10k in Closing Costs.
-
Type: Residential Property
-
Year Built: 2014
-
Cooling: One Central
-
Heating: Central
-
Lot Size: 0.64 Acres
Property Details
- Status:Available
- Type:Residential Property
- MLS #:1871591
- Year Built:2014
- Sq. Feet:2,321
Community Information
- Address:22919 Hightop Elmendorf, TX 78112
- County:Bexar
- City:Elmendorf
- Subdivision:WATERWOOD
- Zip Code:78112
School Information
- School System:South Side I.S.D
- High School:Southside
- Middle School:Julius Matthey
- Elementary School:Freedom Elementary
Features / Amenities
- Total Sq. Ft.:2,321
- Interior Features:Two Living Area
- Fireplace(s): Not Applicable
- Floor:Ceramic Tile, Laminate
- Inclusions:Ceiling Fans, Washer Connection, Dryer Connection, Cook Top, Built-In Oven, Microwave Oven, Dishwasher, Garage Door Opener, Solid Counter Tops, Custom Cabinets
- Master Bath Features:Shower Only
- Cooling:One Central
- Heating Fuel:Electric
- Heating:Central
- Master:18x15
- Bedroom 2:15x12
- Bedroom 3:14x13
- Bedroom 4:12x12
- Dining Room:16x12
- Kitchen:15x12
- Office/Study:14x12
Architecture
- Bedrooms:4
- Bathrooms:4
- Year Built:2014
- Stories:1
- Style:One Story
- Roof:Heavy Composition
- Foundation:Slab
- Parking:Three Car Garage
Property Features
- Neighborhood Amenities:None
- Water/Sewer:Septic
Tax and Financial Info
- Proposed Terms:Conventional, FHA, VA, 1st Seller Carry, TX Vet, Cash
- Total Tax:8207.74
4 BD | 4 BA | 2,321 SqFt
© 2025 Lone Star Real Estate. All rights reserved. The data relating to real estate for sale on this web site comes in part from the Internet Data Exchange Program of Lone Star Real Estate. Information provided is for viewer's personal, non-commercial use and may not be used for any purpose other than to identify prospective properties the viewer may be interested in purchasing. Information provided is deemed reliable but not guaranteed. Listing Courtesy of Briana Collazo with Phyllis Browning Company.

