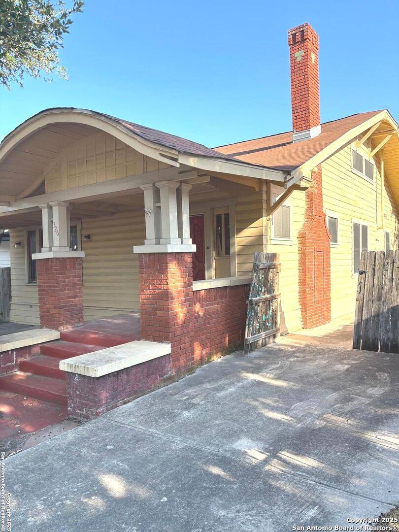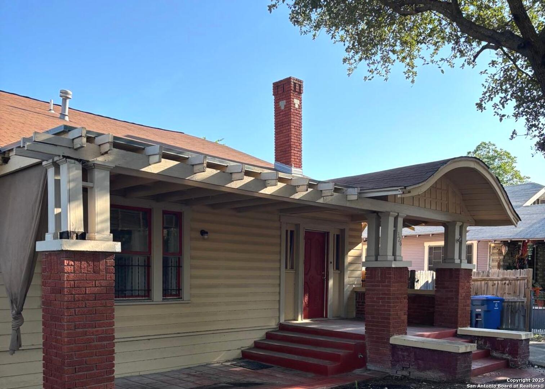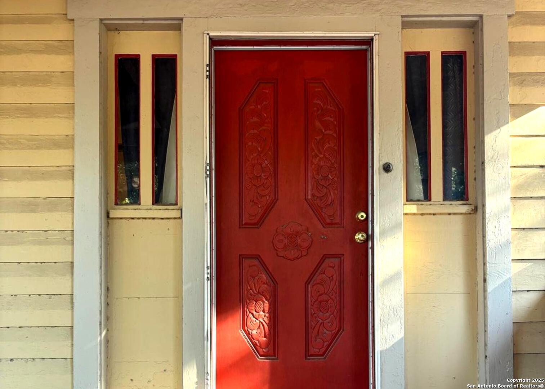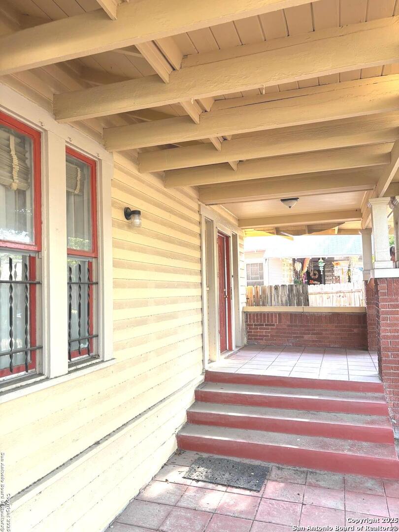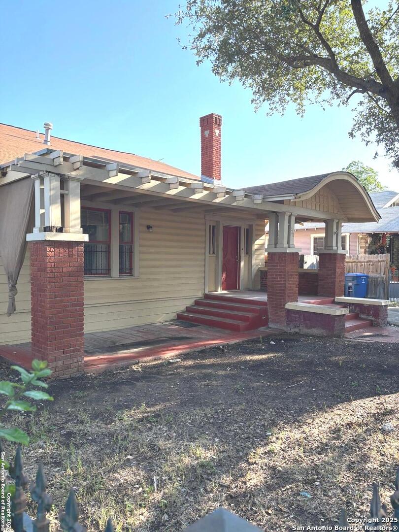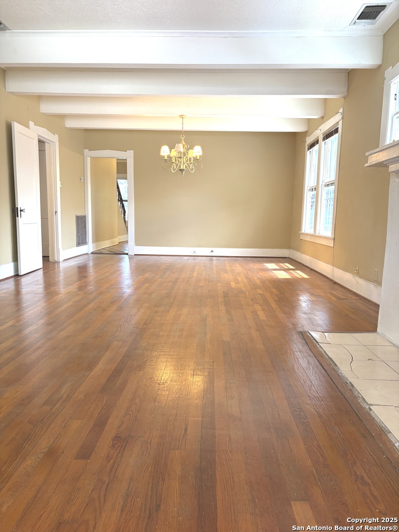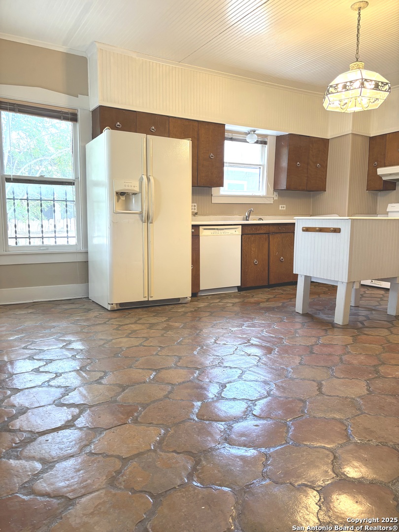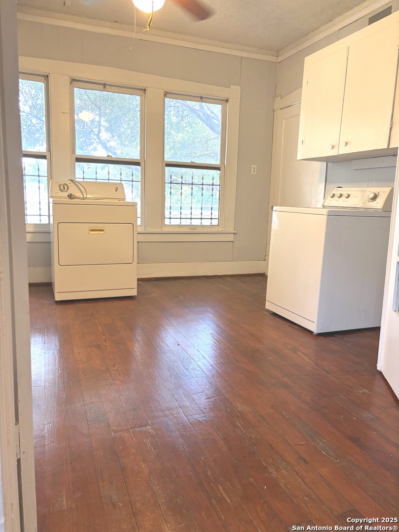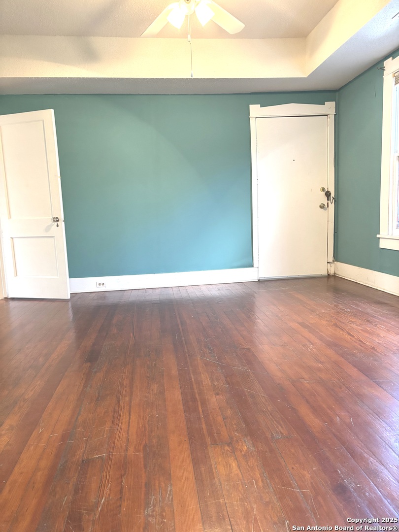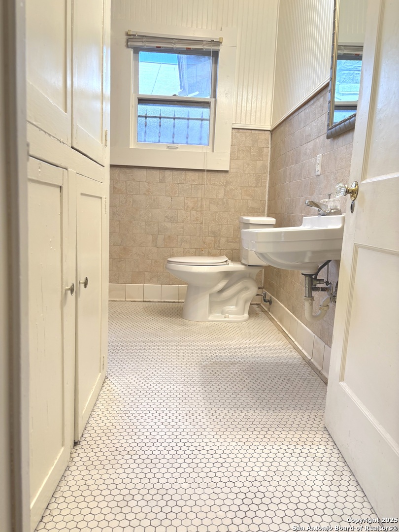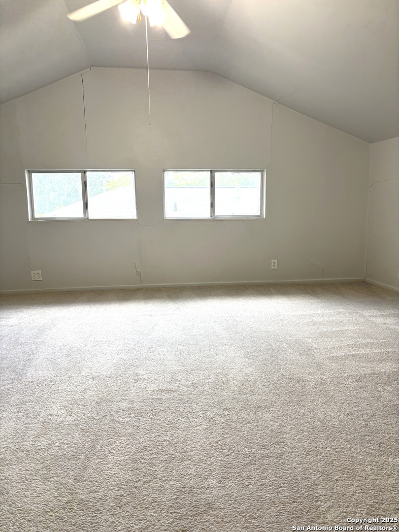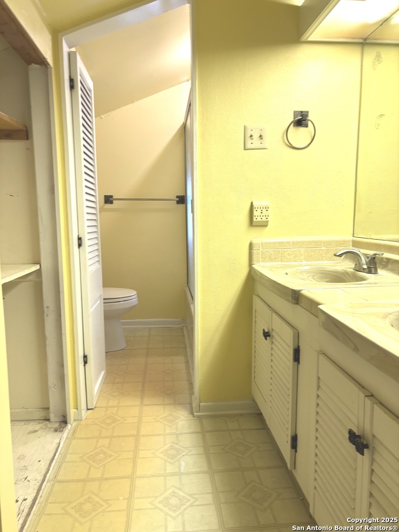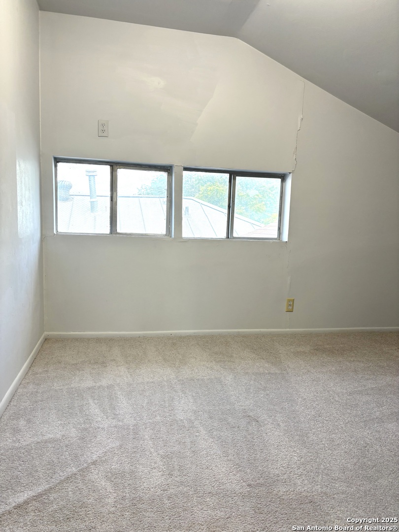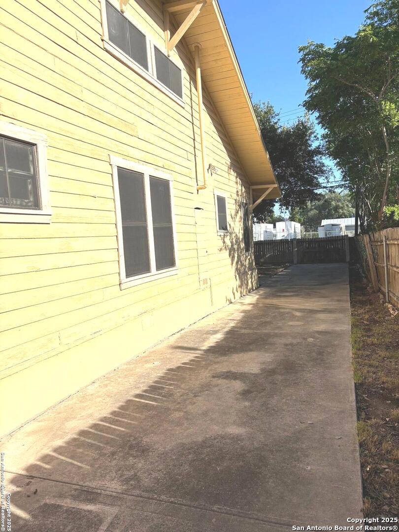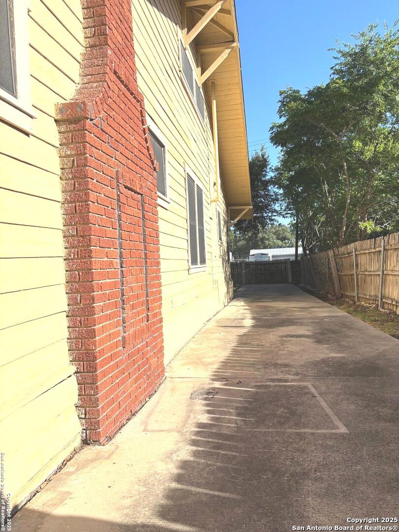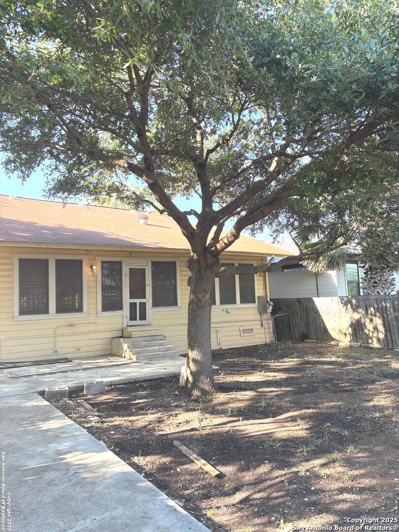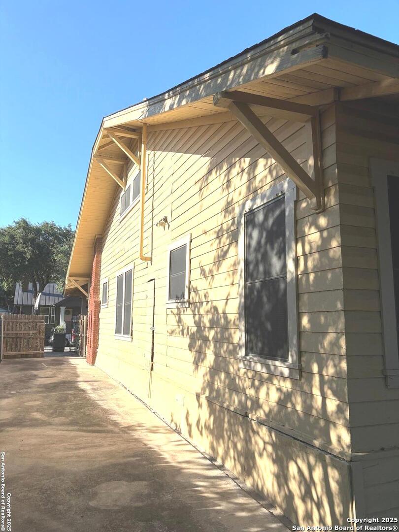Property Details
Craig Pl
San Antonio, TX 78212
$360,000
4 BD | 2 BA |
Property Description
Charming 1920s Craftsman bungalow in Historic Tobin Hill Nestled in the heart of the historic Tobin Hill district, this 1920s Craftsman-style bungalow exudes timeless charm. Boasting 4 bedrooms and 2 full baths, this home retains its original historic features, including gleaming hardwood floors and a cozy fireplace. The spacious kitchen and large utility room offer ample functionality, while the expansive front porch invites relaxation. Situated on a large lot with two majestic oak trees shading both the front and back yards, the property also features extra-large tandem parking with convenient rear access off E. Russell Pl. Perfectly located near San Antonio's iconic landmarks- including the Zoo, Pearl District, Pullman Market, St. Mary's Strip, the Alamo, and Trinity University-this home is primed for a restoration to revive its historic allure. Great potential for short term rental.
-
Type: Residential Property
-
Year Built: 1925
-
Cooling: One Central
-
Heating: Central
-
Lot Size: 0.14 Acres
Property Details
- Status:Available
- Type:Residential Property
- MLS #:1877042
- Year Built:1925
- Sq. Feet:1,925
Community Information
- Address:326 Craig Pl San Antonio, TX 78212
- County:Bexar
- City:San Antonio
- Subdivision:TOBIN HILL
- Zip Code:78212
School Information
- School System:San Antonio I.S.D.
- High School:Edison
- Middle School:Mark Twain
- Elementary School:Hawthorne
Features / Amenities
- Total Sq. Ft.:1,925
- Interior Features:One Living Area, Secondary Bedroom Down, 1st Floor Lvl/No Steps, High Ceilings, Laundry Main Level, Laundry Room, Attic - Finished, Attic - Attic Fan
- Fireplace(s): One
- Floor:Carpeting, Saltillo Tile, Wood
- Inclusions:Ceiling Fans, Chandelier, Washer Connection, Dryer Connection, Washer, Dryer, Stove/Range, Gas Cooking, Refrigerator, Dishwasher, Gas Water Heater
- Master Bath Features:Tub/Shower Combo
- Exterior Features:Covered Patio, Privacy Fence, Wrought Iron Fence, Mature Trees
- Cooling:One Central
- Heating Fuel:Natural Gas
- Heating:Central
- Master:15x15
- Bedroom 2:14x11
- Bedroom 3:9x11
- Bedroom 4:12x11
- Dining Room:4x5
- Kitchen:17x9
Architecture
- Bedrooms:4
- Bathrooms:2
- Year Built:1925
- Stories:1.5
- Style:Two Story, Historic/Older, Craftsman
- Roof:Other
- Foundation:Cedar Post
- Parking:Rear Entry, Oversized, Tandem
Property Features
- Lot Dimensions:Sqft 6000.00 x Eff Front
- Neighborhood Amenities:Park/Playground, Other - See Remarks
- Water/Sewer:City
Tax and Financial Info
- Proposed Terms:Conventional, FHA, VA, Cash, Other
- Total Tax:9423.84
4 BD | 2 BA | 1,925 SqFt
© 2025 Lone Star Real Estate. All rights reserved. The data relating to real estate for sale on this web site comes in part from the Internet Data Exchange Program of Lone Star Real Estate. Information provided is for viewer's personal, non-commercial use and may not be used for any purpose other than to identify prospective properties the viewer may be interested in purchasing. Information provided is deemed reliable but not guaranteed. Listing Courtesy of Andrew Varela with Phyllis Browning Company.

