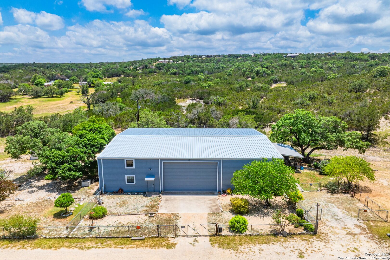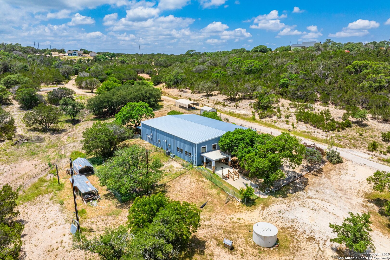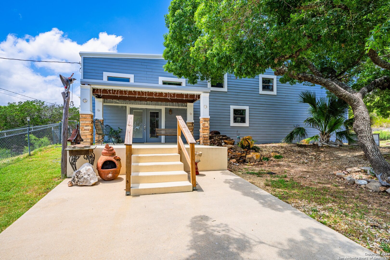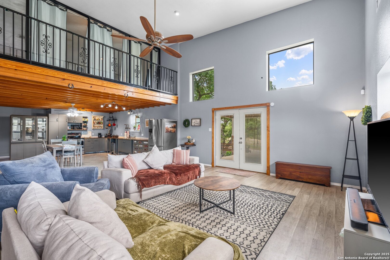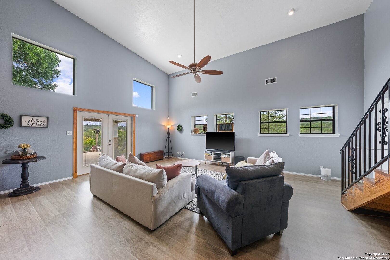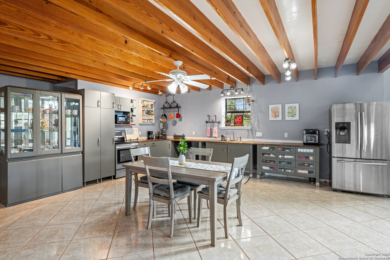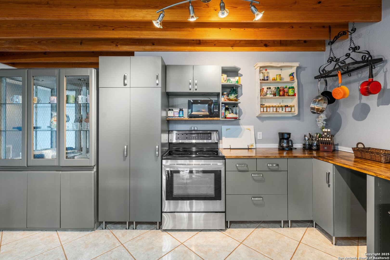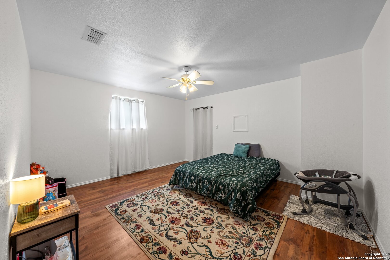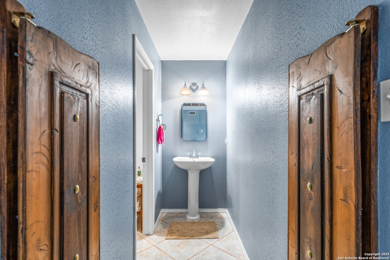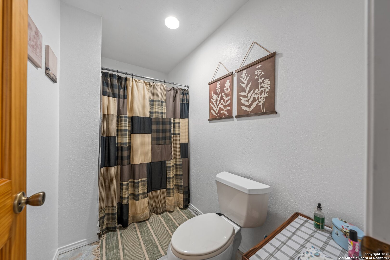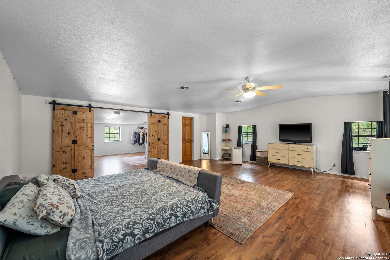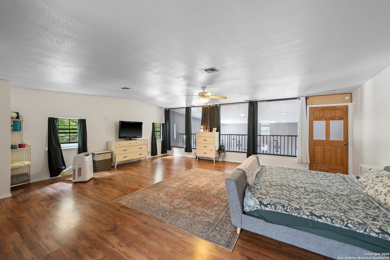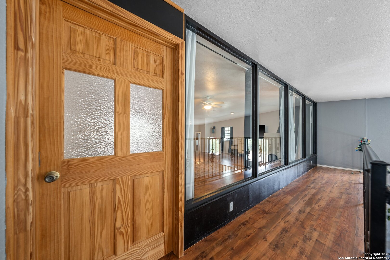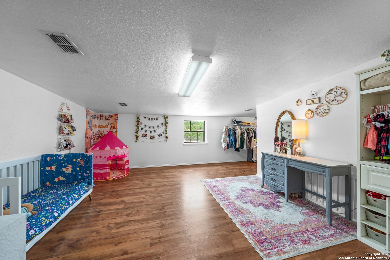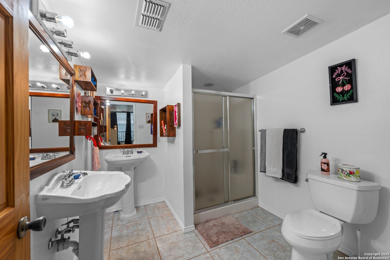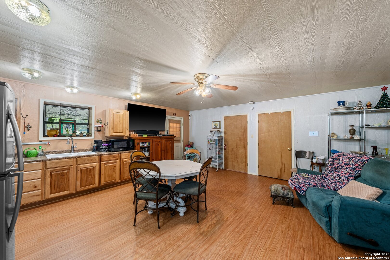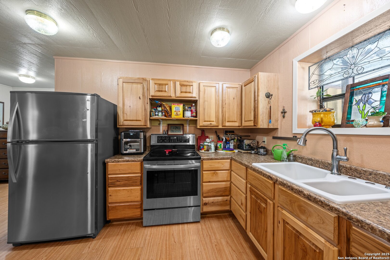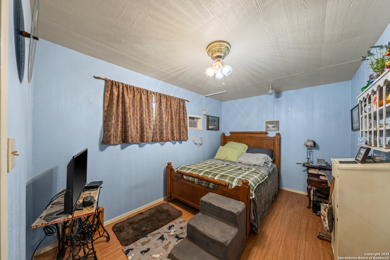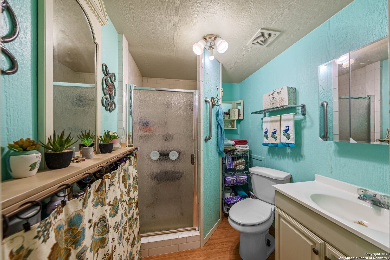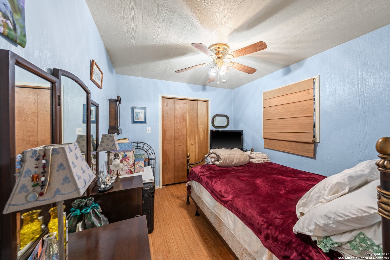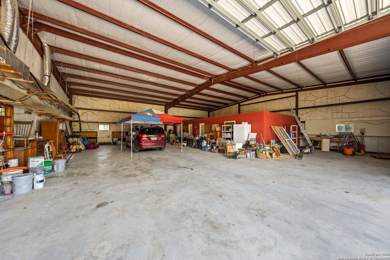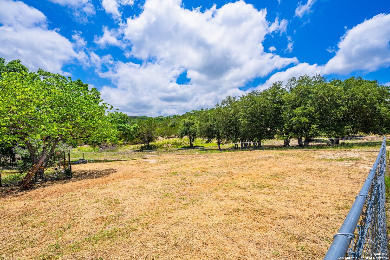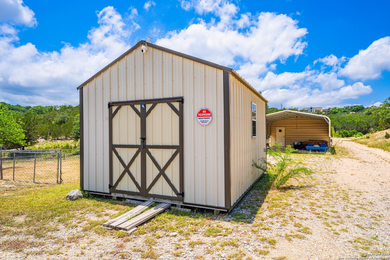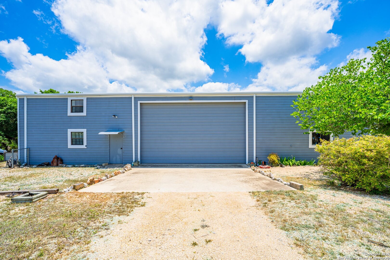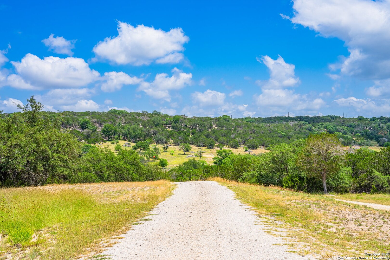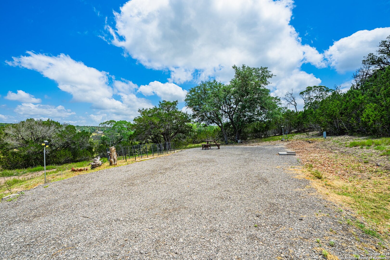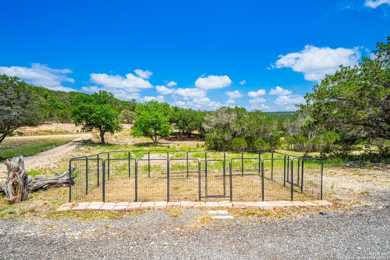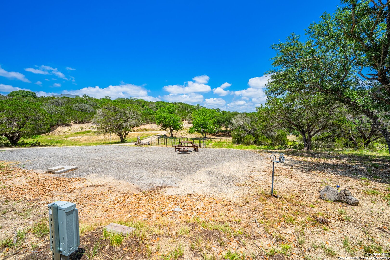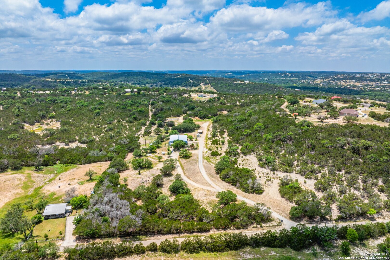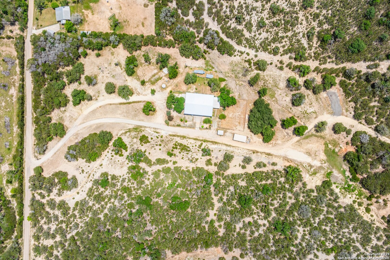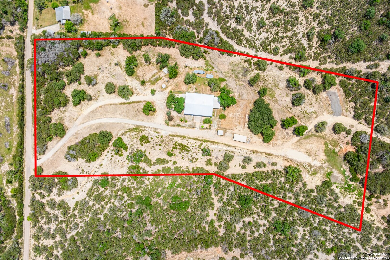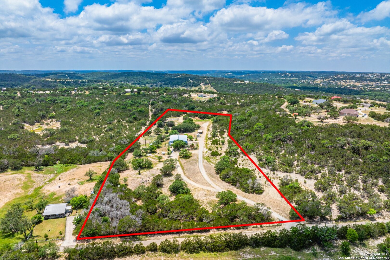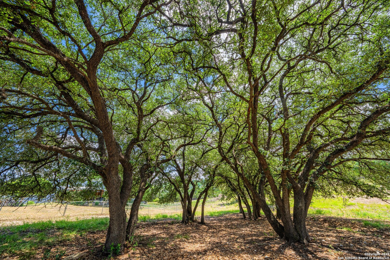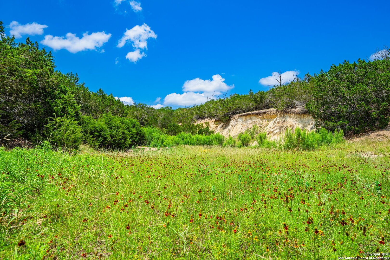Property Details
Grona
Ingram, TX 78025
$685,000
4 BD | 3 BA |
Property Description
Unique Barndominium on 9.47 private acres with scenic views near the river and Ingram Dam. This versatile steel-frame property features a 2BR/2BA main home, a 2BR/1BA guest or rental house, and a large garage/workshop-all under one roof. The main home offers an open layout, spacious kitchen, large primary suite, and potential for a 3rd bedroom. Dual AC/heat systems provide comfort year-round. Outdoor features include a peaceful waterfall at the entry, fenced yard, and covered porches. The guest house has its own fenced area for added privacy and electrical panel for ease of renting. The oversized garage is perfect for a shop/business or to hold up to 9 vehicles. Additional highlights: new roof, large-capacity septic, two additional grandfathered septics, a deep well, high-capacity water tank, landscaped RV pad with hookups, and outbuildings with carport. Wildlife enthusiast will love seeing the Axis, Whitetail and birds freely roam. Come check it out! Call for appointment, NO trespassing!
-
Type: Residential Property
-
Year Built: 2000
-
Cooling: One Central,One Window/Wall
-
Heating: Central
-
Lot Size: 9.47 Acres
Property Details
- Status:Available
- Type:Residential Property
- MLS #:1877127
- Year Built:2000
- Sq. Feet:5,784
Community Information
- Address:121 Grona Ingram, TX 78025
- County:Kerr
- City:Ingram
- Subdivision:LAKE INGRAM ESTATES
- Zip Code:78025
School Information
- School System:Ingram
- High School:Ingram
- Middle School:Ingram
- Elementary School:Ingram
Features / Amenities
- Total Sq. Ft.:5,784
- Interior Features:Shop, Utility Area in Garage, High Ceilings, Open Floor Plan
- Fireplace(s): Not Applicable
- Floor:Ceramic Tile, Vinyl
- Inclusions:Self-Cleaning Oven, Stove/Range, Refrigerator, Water Softener (owned)
- Master Bath Features:Tub/Shower Combo
- Exterior Features:Covered Patio, Double Pane Windows, Storage Building/Shed, Additional Dwelling, Workshop
- Cooling:One Central, One Window/Wall
- Heating Fuel:Electric
- Heating:Central
- Master:20x20
- Bedroom 2:12x10
- Bedroom 3:8x6
- Bedroom 4:8x6
- Kitchen:15x12
Architecture
- Bedrooms:4
- Bathrooms:3
- Year Built:2000
- Stories:2
- Style:Two Story
- Roof:Metal, Flat
- Foundation:Slab
- Parking:Three Car Garage
Property Features
- Neighborhood Amenities:None
- Water/Sewer:Private Well, Septic
Tax and Financial Info
- Proposed Terms:Conventional, Cash
- Total Tax:7380.72
4 BD | 3 BA | 5,784 SqFt
© 2025 Lone Star Real Estate. All rights reserved. The data relating to real estate for sale on this web site comes in part from the Internet Data Exchange Program of Lone Star Real Estate. Information provided is for viewer's personal, non-commercial use and may not be used for any purpose other than to identify prospective properties the viewer may be interested in purchasing. Information provided is deemed reliable but not guaranteed. Listing Courtesy of Brittney Koch with eXp Realty.

