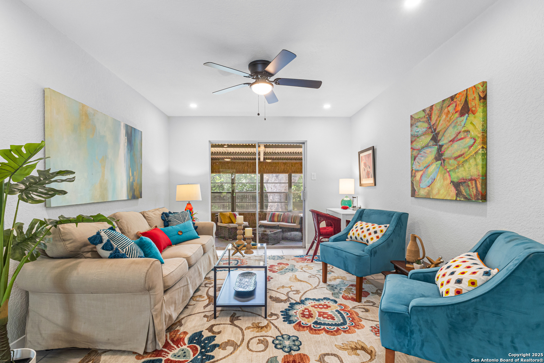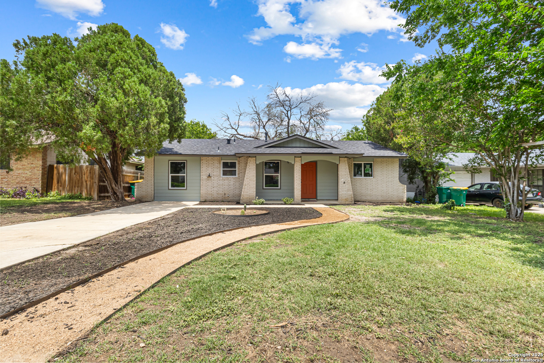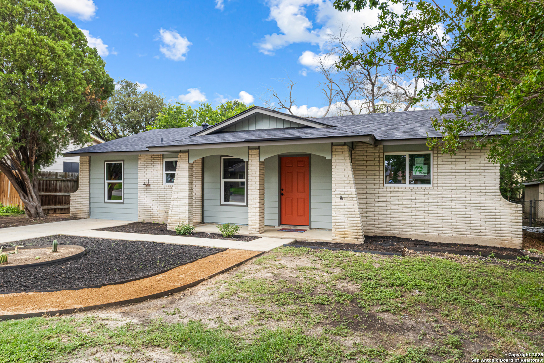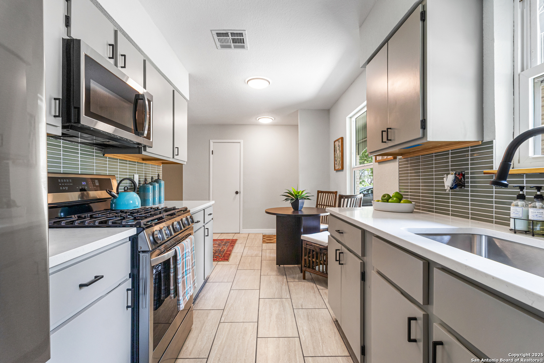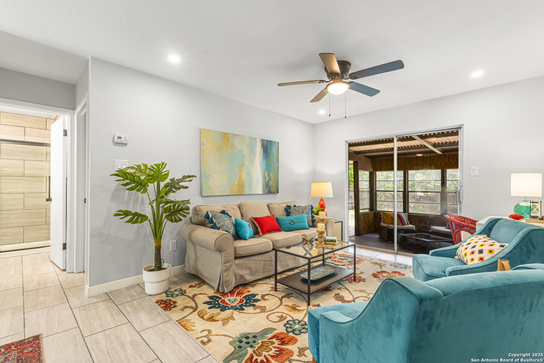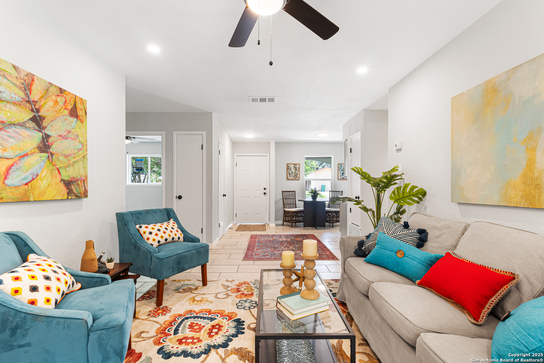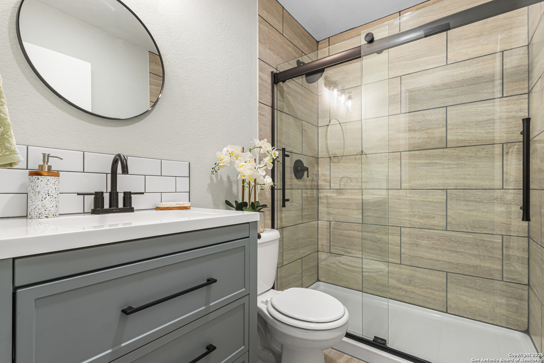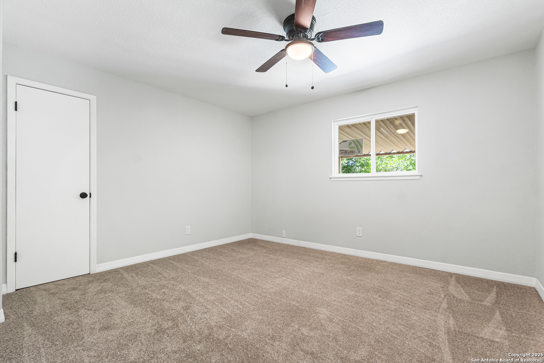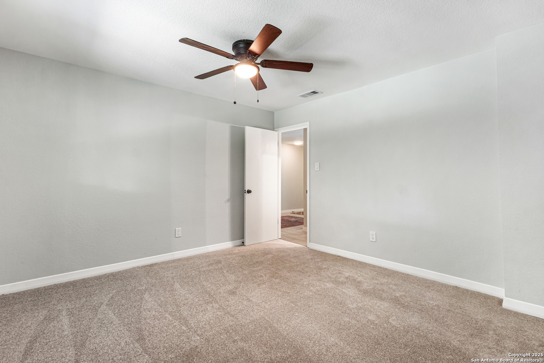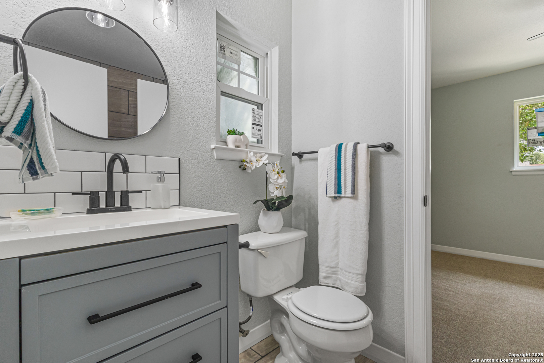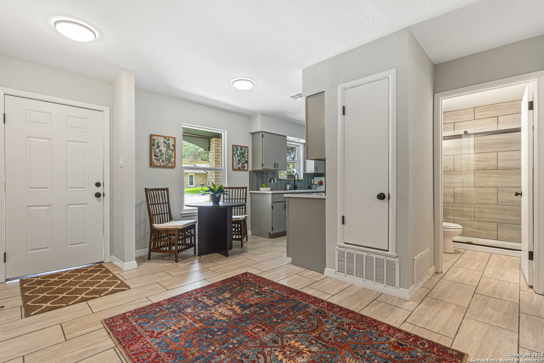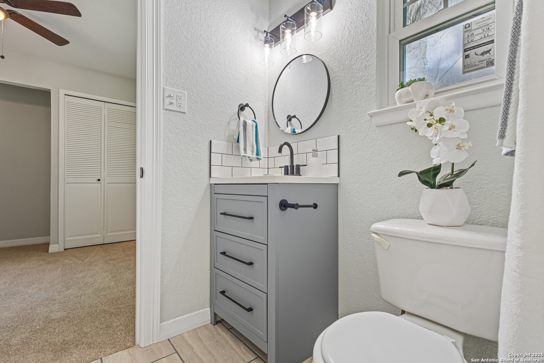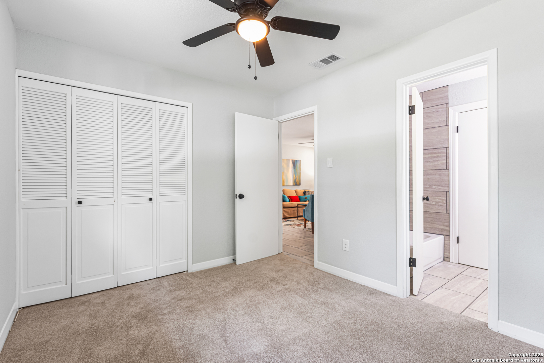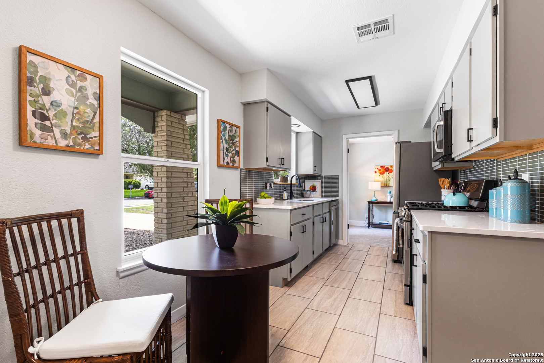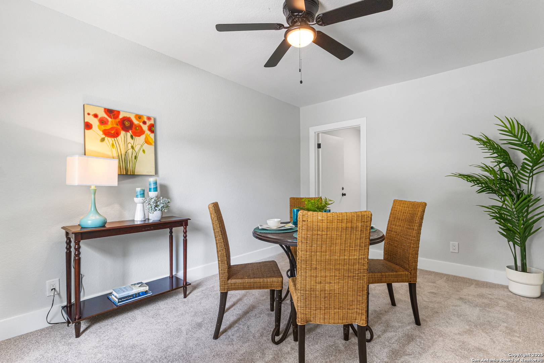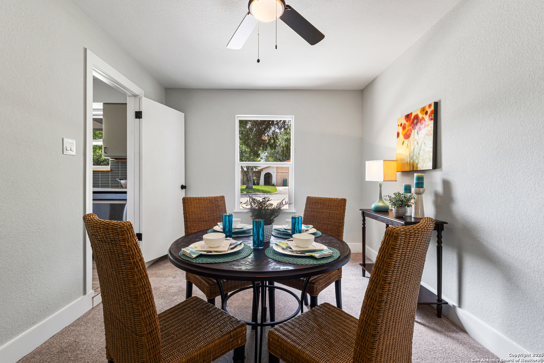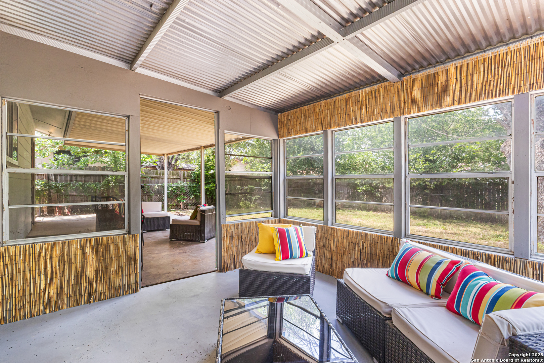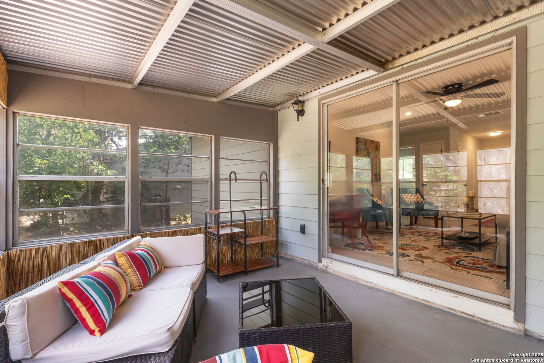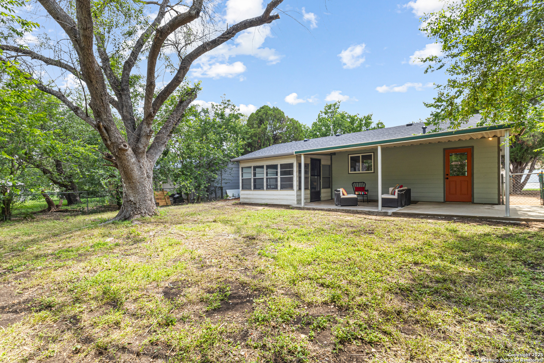Property Details
Meadow Way
Converse, TX 78109
$219,500
3 BD | 2 BA |
Property Description
Welcome to this beautifully updated 3-bedroom, 2-bath home, perfectly situated in the desirable Meadow Hill neighborhood. Every inch of this home has been thoughtfully renovated, featuring brand new appliances, modern kitchen and bathroom upgrades, fresh carpeting, elegant tile flooring, and stylish lighting and fixtures throughout. Step outside and enjoy custom landscaping that enhances curb appeal, a brand new roof for peace of mind, and a screened-in patio perfect for year-round relaxation. An additional covered back patio offers even more space for entertaining and family gatherings. The enclosed garage offers a flexible space ideal for a spacious dining room, home theatre, or playroom - tailored to fit your needs. Conveniently located with quick access to Randolph AFB and 1604, this home offers both comfort and convenience. Don't miss your chance to make this move-in ready gem your own!
-
Type: Residential Property
-
Year Built: 1972
-
Cooling: One Central
-
Heating: Central
-
Lot Size: 0.15 Acres
Property Details
- Status:Available
- Type:Residential Property
- MLS #:1877111
- Year Built:1972
- Sq. Feet:1,275
Community Information
- Address:112 Meadow Way Converse, TX 78109
- County:Bexar
- City:Converse
- Subdivision:MEADOW HLL/CIMRRN VLYJD
- Zip Code:78109
School Information
- School System:Judson
- High School:Judson
- Middle School:Kitty Hawk
- Elementary School:Salinas
Features / Amenities
- Total Sq. Ft.:1,275
- Interior Features:One Living Area, Separate Dining Room, Eat-In Kitchen, Florida Room
- Fireplace(s): Not Applicable
- Floor:Carpeting, Ceramic Tile
- Inclusions:Ceiling Fans, Washer Connection, Dryer Connection, Cook Top, Microwave Oven, Stove/Range, Refrigerator
- Master Bath Features:Shower Only, Single Vanity
- Exterior Features:Patio Slab, Covered Patio, Chain Link Fence, Double Pane Windows
- Cooling:One Central
- Heating Fuel:Natural Gas
- Heating:Central
- Master:13x12
- Bedroom 2:12x10
- Bedroom 3:12x12
- Dining Room:15x10
- Kitchen:11x8
Architecture
- Bedrooms:3
- Bathrooms:2
- Year Built:1972
- Stories:1
- Style:One Story, Ranch
- Roof:Composition
- Foundation:Slab
- Parking:Converted Garage
Property Features
- Neighborhood Amenities:None
- Water/Sewer:Water System, Sewer System, City
Tax and Financial Info
- Proposed Terms:Conventional, FHA, VA, Cash
- Total Tax:4477.5
3 BD | 2 BA | 1,275 SqFt
© 2025 Lone Star Real Estate. All rights reserved. The data relating to real estate for sale on this web site comes in part from the Internet Data Exchange Program of Lone Star Real Estate. Information provided is for viewer's personal, non-commercial use and may not be used for any purpose other than to identify prospective properties the viewer may be interested in purchasing. Information provided is deemed reliable but not guaranteed. Listing Courtesy of Michael Goff with JB Goodwin, REALTORS.

