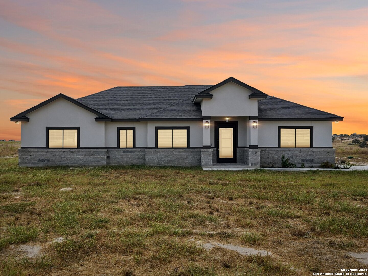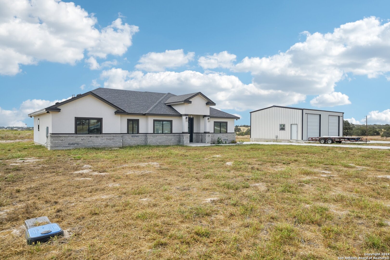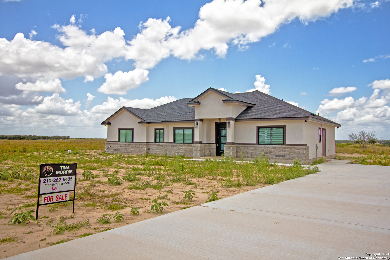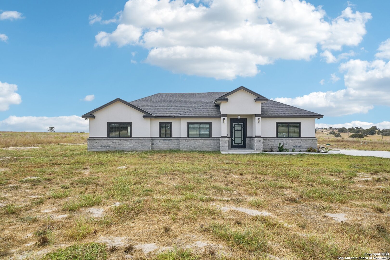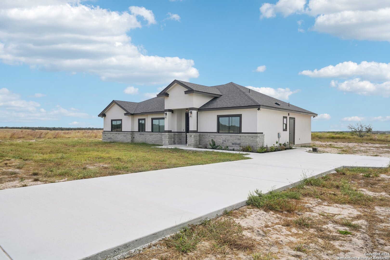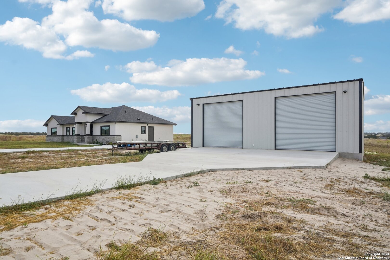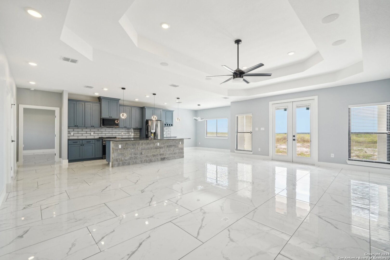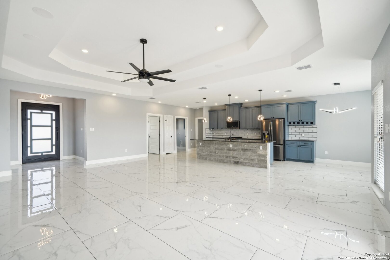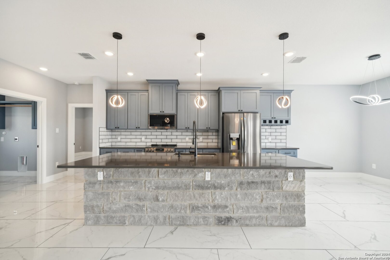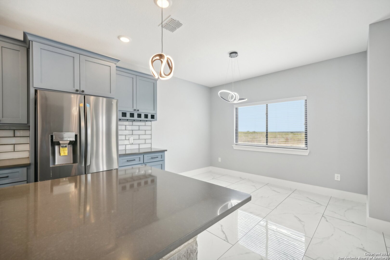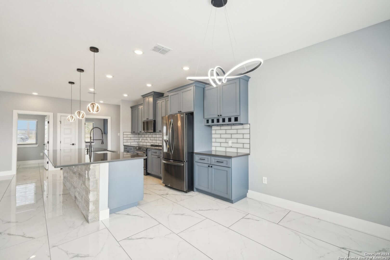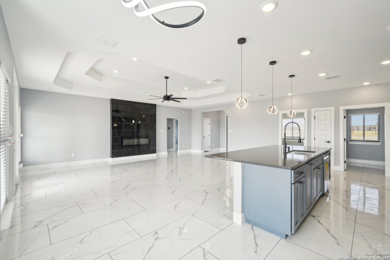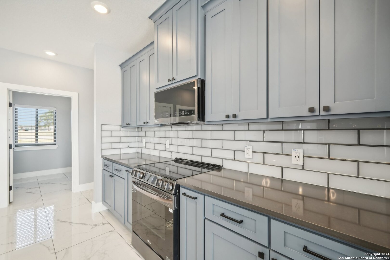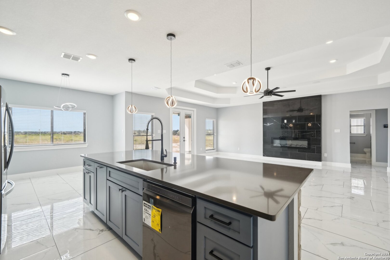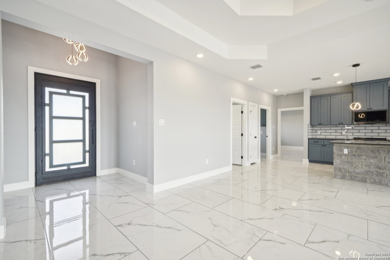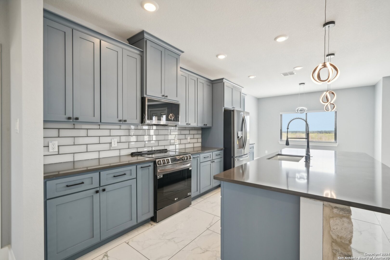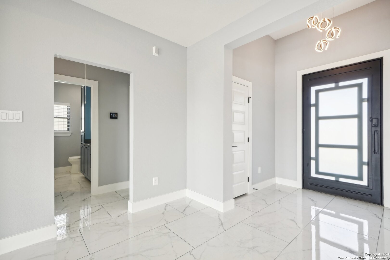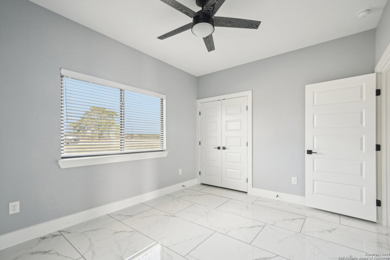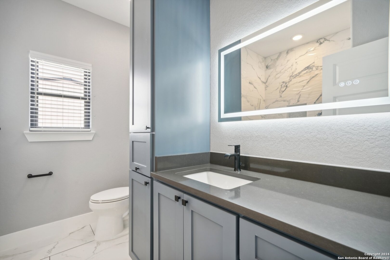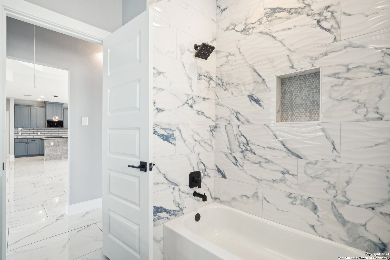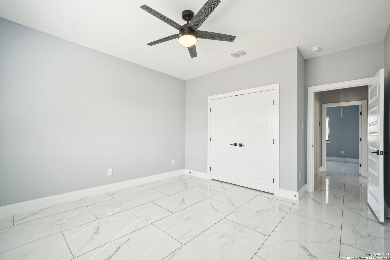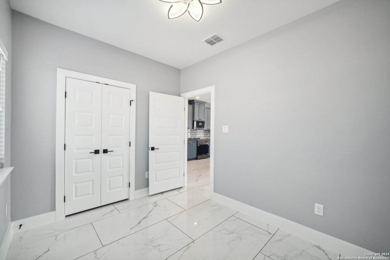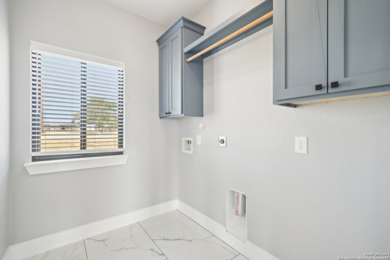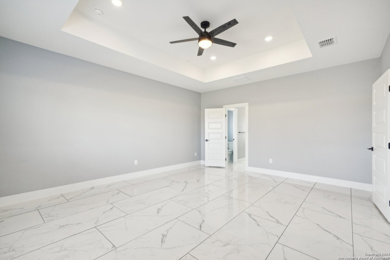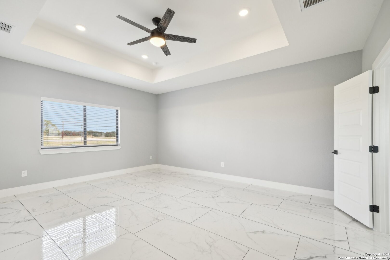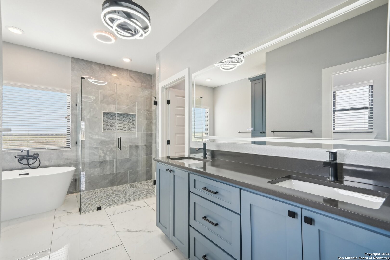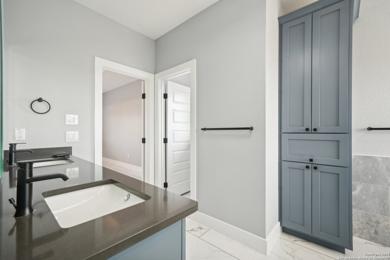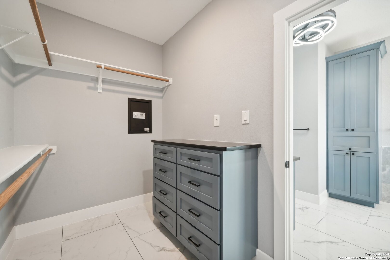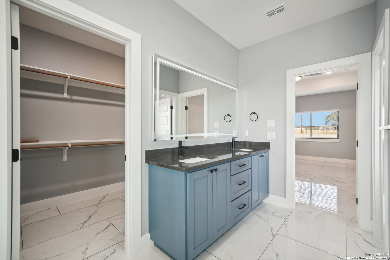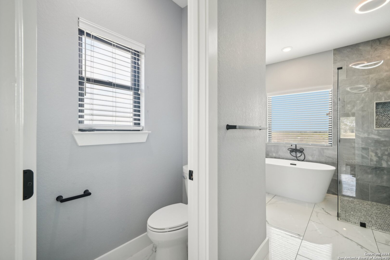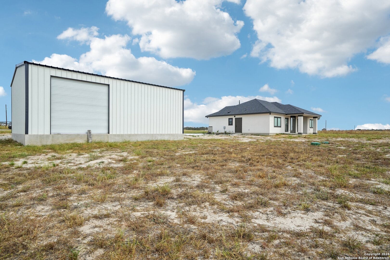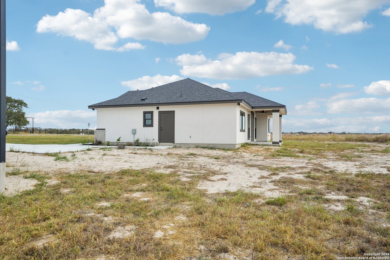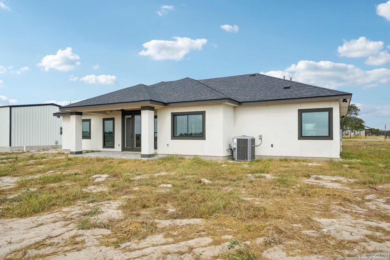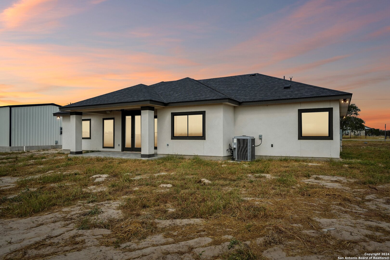Property Details
lake valley
La Vernia, TX 78121
$525,000
4 BD | 2 BA |
Property Description
Up to $5,830 from Preferred Lender! This stunning 3-bed, 2-bath new construction home offers luxury and functionality on a private 1-acre lot with breathtaking Hill Country views. The open floor plan features ceramic tile throughout, high ceilings, and a gourmet kitchen with a large island-perfect for entertaining. A flexible bonus room serves as an office or 4th bedroom. Enjoy spa-like bathrooms with a walk-in shower and garden tub, custom cabinetry, recessed lighting, and smart home features like a Ring doorbell, built-in wall safe, smart thermostat with dehumidifier, and surround sound. The 1,200 sq ft workshop includes 12-ft roll-up doors and plumbing-ideal for RVs, hobbies, or car enthusiasts. Built with quality in mind: foam insulation, Pella windows, 16 SEER HVAC, metal front door, water softener, and more. Builder offers 1/2/10 warranty and has 20+ years of experience. Landscaping complete-schedule your showing today!
-
Type: Residential Property
-
Year Built: 2024
-
Cooling: One Central
-
Heating: Central,1 Unit
-
Lot Size: 1.01 Acres
Property Details
- Status:Available
- Type:Residential Property
- MLS #:1811748
- Year Built:2024
- Sq. Feet:2,085
Community Information
- Address:792 lake valley La Vernia, TX 78121
- County:Wilson
- City:La Vernia
- Subdivision:THE MEADOWS AT QUAIL RUN
- Zip Code:78121
School Information
- School System:La Vernia Isd.
- High School:La Vernia
- Middle School:La Vernia
- Elementary School:La Vernia
Features / Amenities
- Total Sq. Ft.:2,085
- Interior Features:One Living Area, Island Kitchen, Shop, 1st Floor Lvl/No Steps, Open Floor Plan, High Speed Internet, All Bedrooms Downstairs, Laundry Main Level, Walk in Closets
- Fireplace(s): Not Applicable
- Floor:Ceramic Tile
- Inclusions:Ceiling Fans, Washer Connection, Dryer Connection, Microwave Oven, Stove/Range, Refrigerator, Ice Maker Connection, Water Softener (owned), Custom Cabinets
- Master Bath Features:Tub/Shower Separate, Double Vanity, Garden Tub
- Cooling:One Central
- Heating Fuel:Electric
- Heating:Central, 1 Unit
- Master:15x20
- Bedroom 2:10x15
- Bedroom 3:10x12
- Bedroom 4:10x11
- Dining Room:10x15
- Family Room:16x20
- Kitchen:10x10
Architecture
- Bedrooms:4
- Bathrooms:2
- Year Built:2024
- Stories:1
- Style:One Story, Traditional, Texas Hill Country
- Roof:Composition
- Foundation:Slab
- Parking:Two Car Garage, Detached
Property Features
- Neighborhood Amenities:None
- Water/Sewer:Private Well, Septic
Tax and Financial Info
- Proposed Terms:Conventional, FHA, VA, Cash
- Total Tax:5000
4 BD | 2 BA | 2,085 SqFt
© 2025 Lone Star Real Estate. All rights reserved. The data relating to real estate for sale on this web site comes in part from the Internet Data Exchange Program of Lone Star Real Estate. Information provided is for viewer's personal, non-commercial use and may not be used for any purpose other than to identify prospective properties the viewer may be interested in purchasing. Information provided is deemed reliable but not guaranteed. Listing Courtesy of Tina Morris with Keller Williams Heritage.

