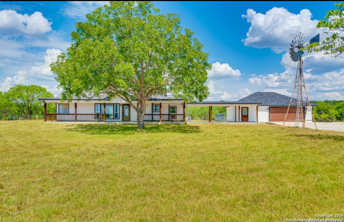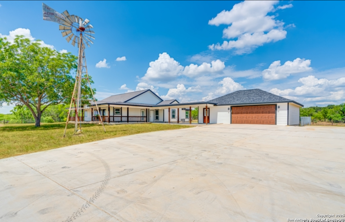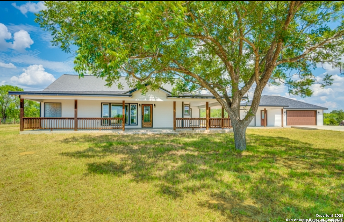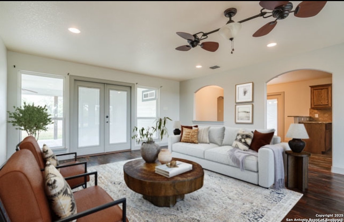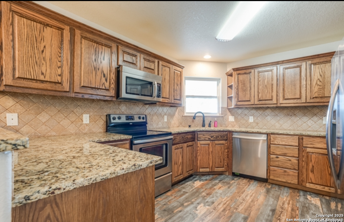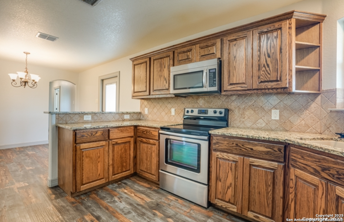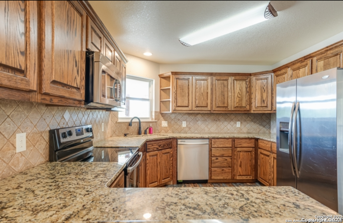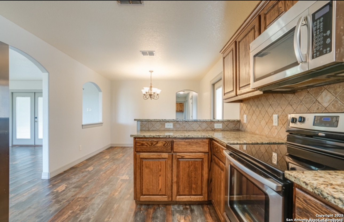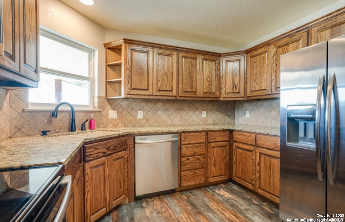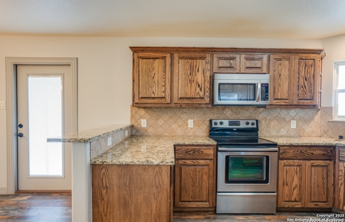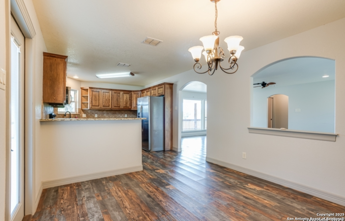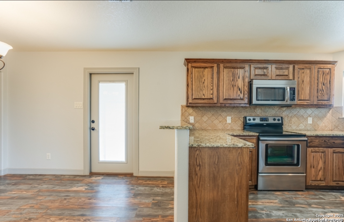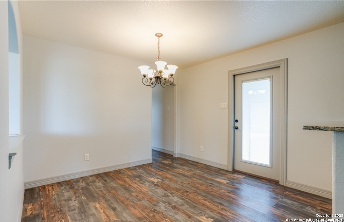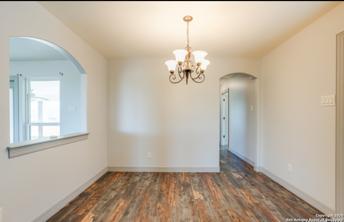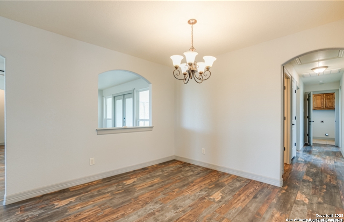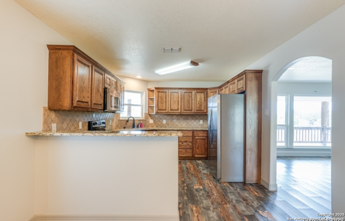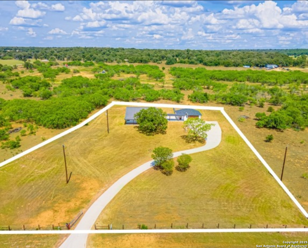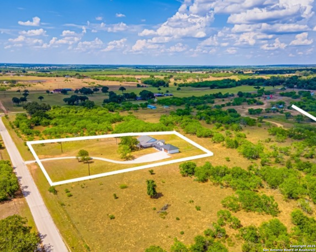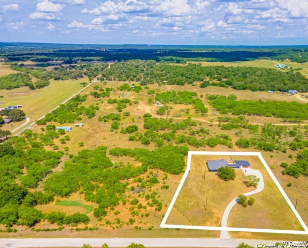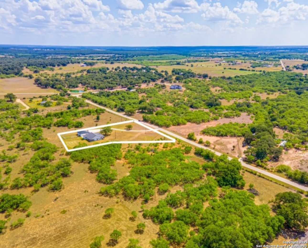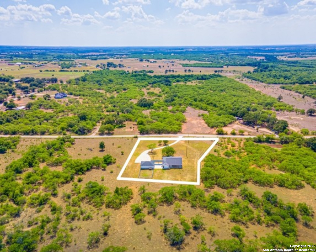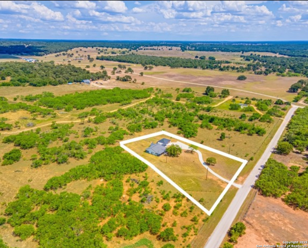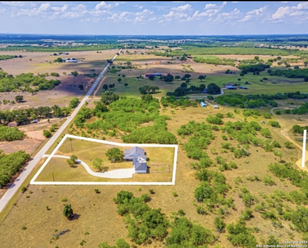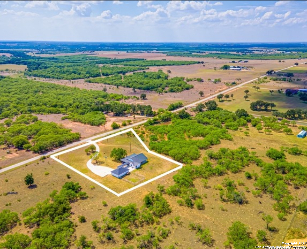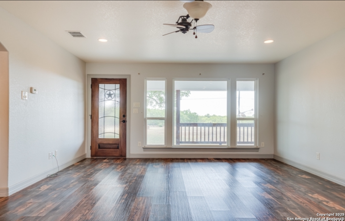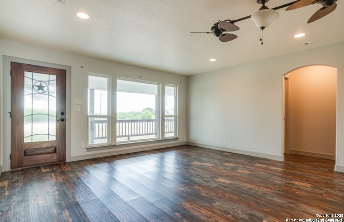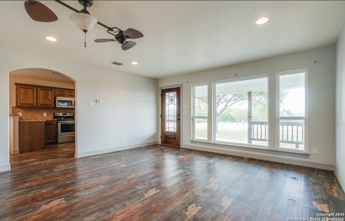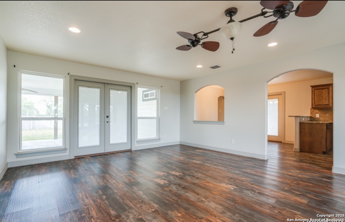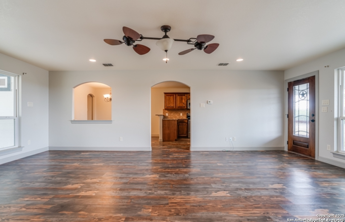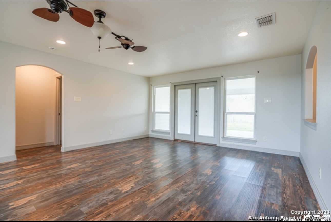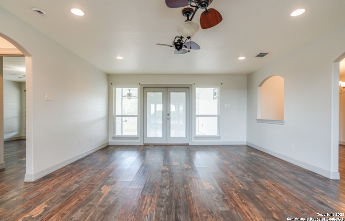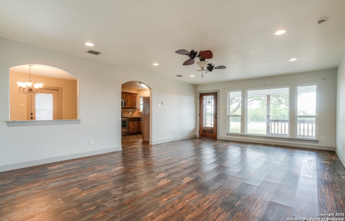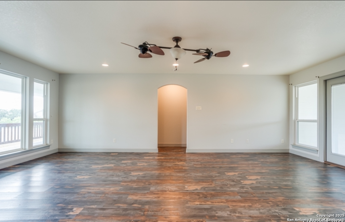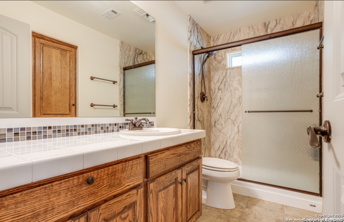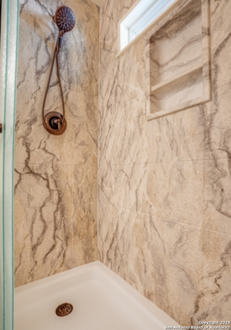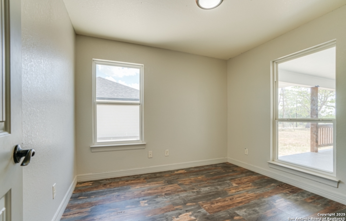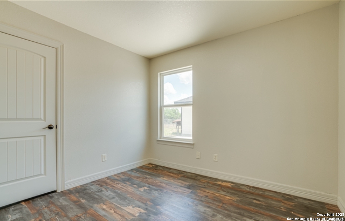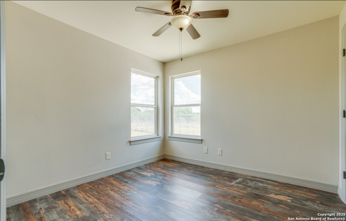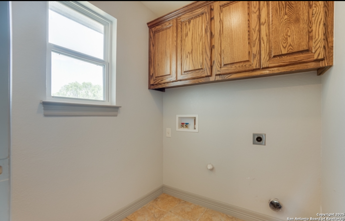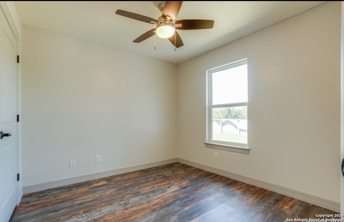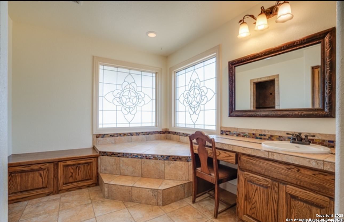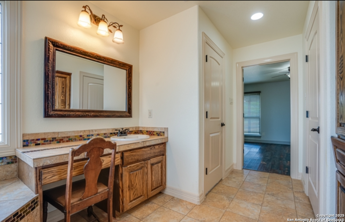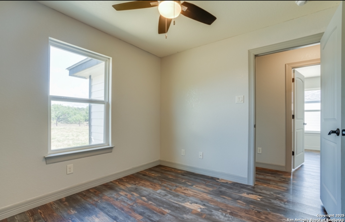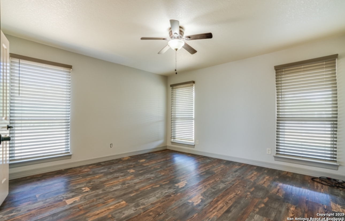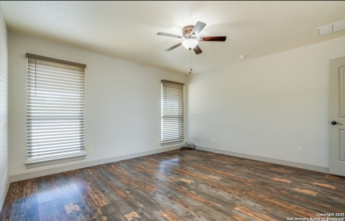Property Details
SANDY ELM
La Vernia, TX 78121
$585,000
4 BD | 3 BA |
Property Description
Welcome to your dream escape in the heart of Wilson County, perfectly positioned within the highly acclaimed La Vernia Independent School District. This nearly 2-acre property offers the ideal blend of peaceful country living and modern amenities - all just a short drive from San Antonio. As you approach the home, you'll be greeted by a long concrete driveway flanked by a classic South Texas windmill and a towering, mature mesquite tree - setting the tone for the timeless charm that awaits. The spacious wrap-around porch is made for coffee at sunrise or winding down with a glass of wine as the sky lights up with unforgettable western-facing sunsets. Inside, this 4-bedroom, 2.5-bathroom home has been thoughtfully updated and is move-in ready. Recent upgrades include a brand-new roof, HVAC system, refrigerator, and dishwasher - giving you peace of mind and added value from day one. The attached 3-car garage is fully insulated and features air conditioning, making it the perfect flex space for a home office, game room, gym, or even your collector car haven. There's also an RV hookup ready for your next adventure or visiting guests. Whether you're looking to plant roots, create a homestead, or enjoy a relaxed lifestyle with room to roam - this is the property that delivers.
-
Type: Residential Property
-
Year Built: 2010
-
Cooling: One Central,One Window/Wall
-
Heating: Central,1 Unit
-
Lot Size: 1.80 Acres
Property Details
- Status:Available
- Type:Residential Property
- MLS #:1876126
- Year Built:2010
- Sq. Feet:2,838
Community Information
- Address:3250 SANDY ELM La Vernia, TX 78121
- County:Wilson
- City:La Vernia
- Subdivision:RURAL
- Zip Code:78121
School Information
- School System:La Vernia Isd.
- High School:La Vernia
- Middle School:La Vernia
- Elementary School:La Vernia
Features / Amenities
- Total Sq. Ft.:2,838
- Interior Features:One Living Area, Liv/Din Combo, Two Eating Areas, Utility Room Inside, Laundry Room, Walk in Closets, Attic - Partially Floored
- Fireplace(s): Not Applicable
- Floor:Vinyl
- Inclusions:Ceiling Fans, Washer, Dryer, Microwave Oven, Stove/Range, Refrigerator, Dishwasher, Ice Maker Connection, Electric Water Heater, Solid Counter Tops, Custom Cabinets, Private Garbage Service
- Master Bath Features:Shower Only, Single Vanity
- Exterior Features:Patio Slab, Covered Patio, Bar-B-Que Pit/Grill, Chain Link Fence, Double Pane Windows, Mature Trees, Detached Quarters, Dog Run Kennel, Ranch Fence
- Cooling:One Central, One Window/Wall
- Heating Fuel:Electric
- Heating:Central, 1 Unit
- Master:14x13
- Bedroom 2:10x9
- Bedroom 3:9x9
- Bedroom 4:10x9
- Dining Room:11x11
- Kitchen:13x11
Architecture
- Bedrooms:4
- Bathrooms:3
- Year Built:2010
- Stories:1
- Style:One Story, Ranch
- Roof:Heavy Composition
- Foundation:Slab
- Parking:Three Car Garage, Attached
Property Features
- Neighborhood Amenities:Other - See Remarks
- Water/Sewer:Septic, Co-op Water
Tax and Financial Info
- Proposed Terms:Conventional, FHA, VA, Cash
- Total Tax:2605
4 BD | 3 BA | 2,838 SqFt
© 2025 Lone Star Real Estate. All rights reserved. The data relating to real estate for sale on this web site comes in part from the Internet Data Exchange Program of Lone Star Real Estate. Information provided is for viewer's personal, non-commercial use and may not be used for any purpose other than to identify prospective properties the viewer may be interested in purchasing. Information provided is deemed reliable but not guaranteed. Listing Courtesy of Tami Ramzinski with Luxury Home & Land Sales, LLC.

