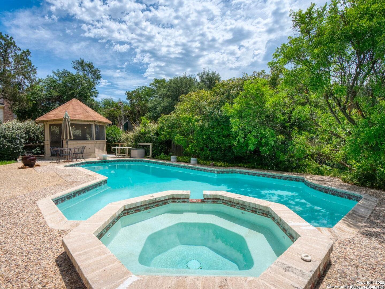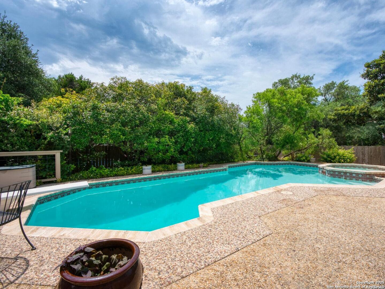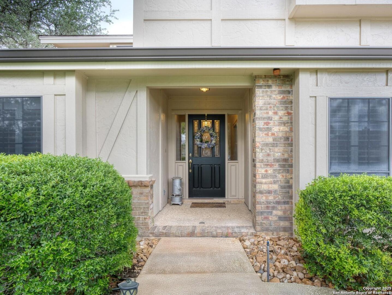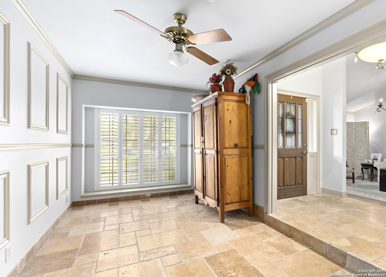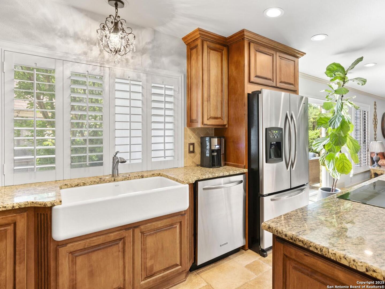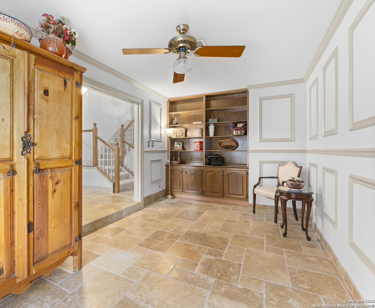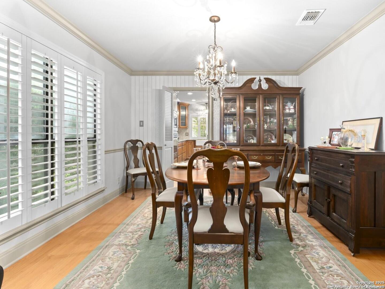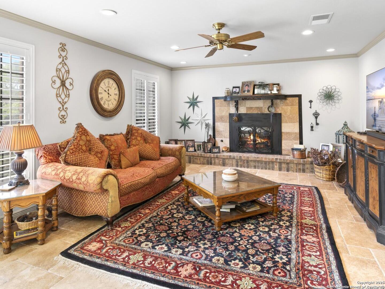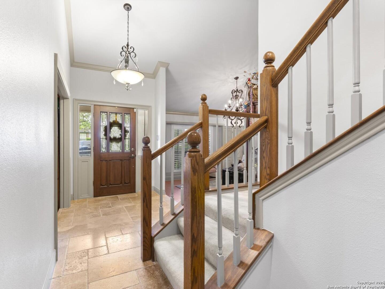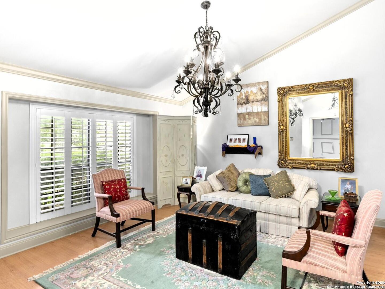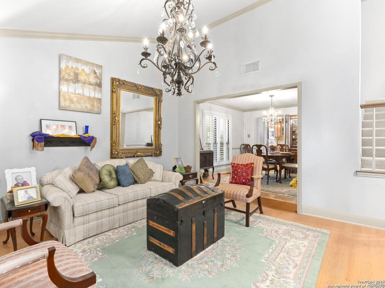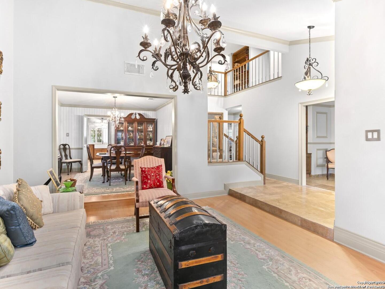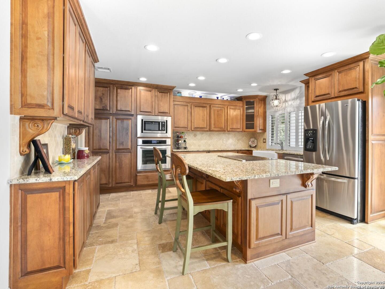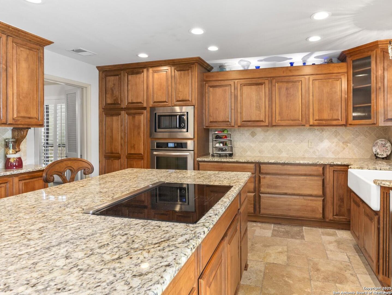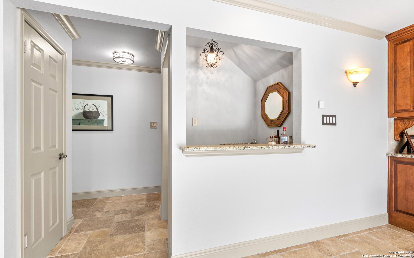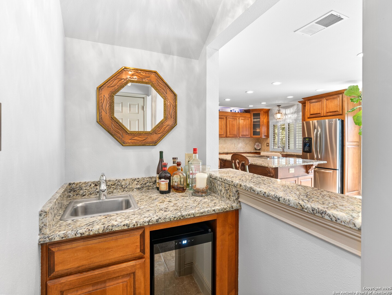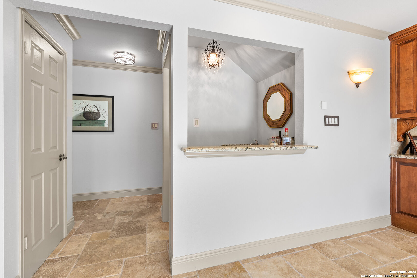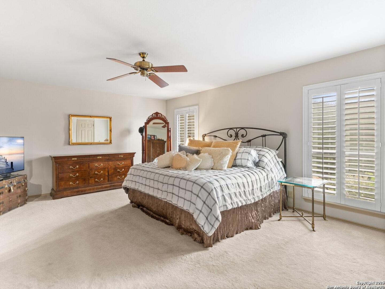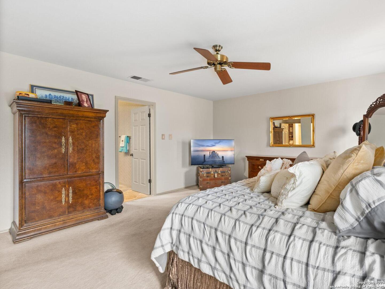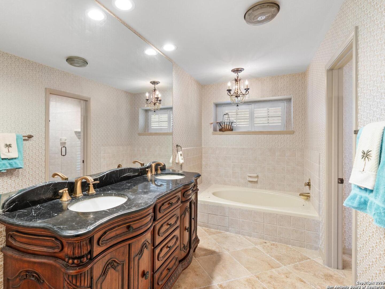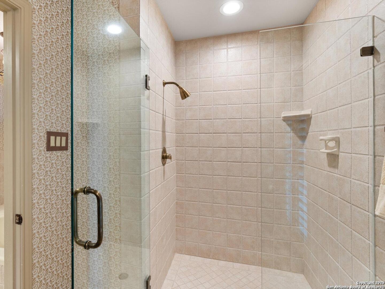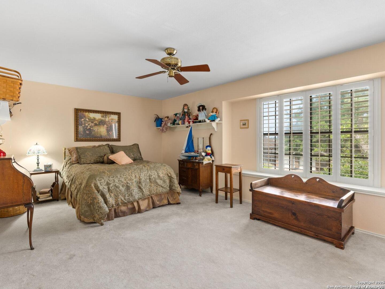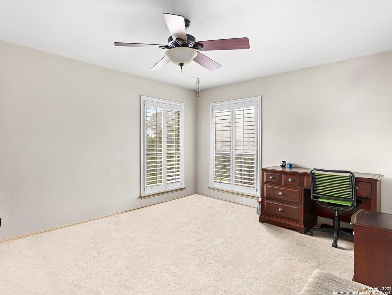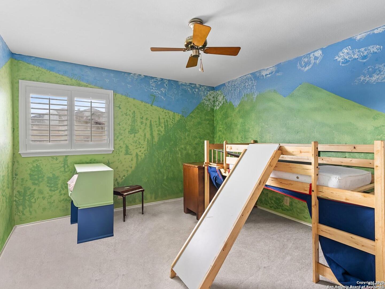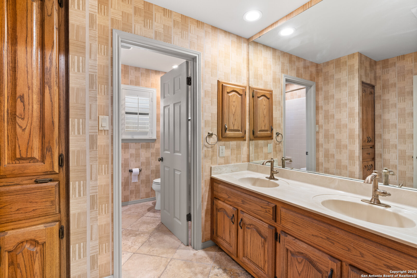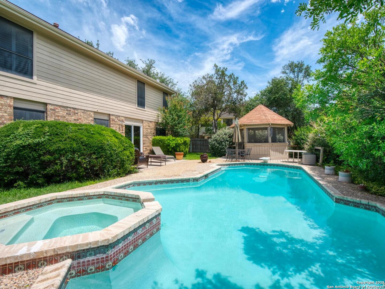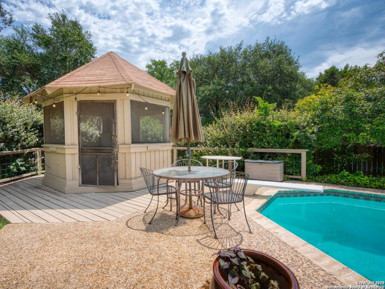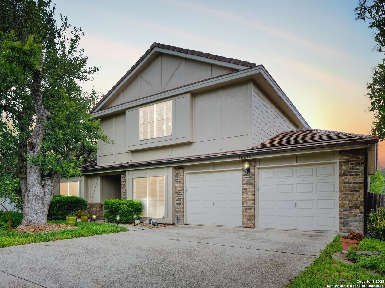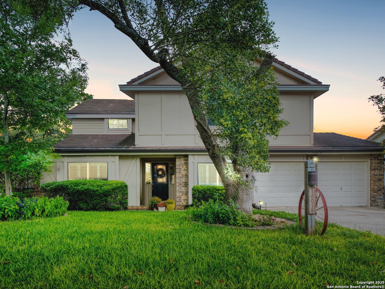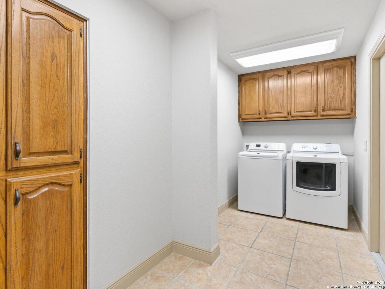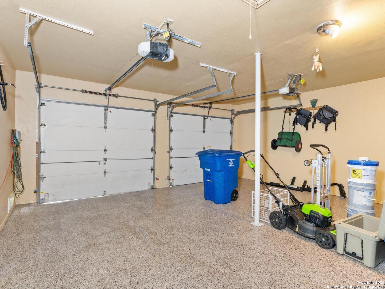Property Details
Alsace
San Antonio, TX 78232
$766,000
4 BD | 3 BA |
Property Description
Welcome Home to Mission Ridge - Your Dream Home Awaits! Nestled in one of San Antonio's most sought-after guard-gated communities, this stunning 4-bedroom, 2.5-bath residence offers a perfect blend of comfort, elegance, and modern upgrades. The Well-designed floor plan boasts newly installed plantation shutters and luxurious travertine stone flooring throughout the downstairs living areas and upstairs bathrooms. Recently remodeled kitchen features custom cabinetry, an oversized granite kitchen island with a built-in cooktop, ample granite counter, and storage space. New stainless-steel appliances, including a built-in oven and microwave, are ideal for preparing everyday meals or family gatherings. The formal dining room sets the stage for memorable dinners, while the cozy living room showcases a redesigned gas fireplace, perfect for relaxing evenings with loved ones. Separate formal living room and office with a built-in bookcase, wall molding that adds a touch of elegance and character. Upstairs offers a built-in bookcase, a spacious master suite with a luxurious en-suite bathroom, a large ceiling-to-floor glass walk-in shower, a granite double vanity, and a generous walk-in closet. The three additional oversized bedrooms offer flexibility for family or guests. Outside, enjoy your private backyard oasis with a refreshing inground diving pool and jacuzzi, a serene setting with mature trees. The outdoor gazebo, equipped with electricity, is perfect for entertaining or quiet evenings under the stars. This home truly encompasses all the comforts and stylish living elements in a highly desired community.
-
Type: Residential Property
-
Year Built: 1984
-
Cooling: One Central
-
Heating: Central
-
Lot Size: 0.23 Acres
Property Details
- Status:Available
- Type:Residential Property
- MLS #:1875661
- Year Built:1984
- Sq. Feet:3,308
Community Information
- Address:16018 Alsace San Antonio, TX 78232
- County:Bexar
- City:San Antonio
- Subdivision:MISSION RIDGE
- Zip Code:78232
School Information
- School System:North East I.S.D.
- High School:Churchill
- Middle School:Bradley
- Elementary School:Hidden Forest
Features / Amenities
- Total Sq. Ft.:3,308
- Interior Features:Three Living Area, Separate Dining Room, Eat-In Kitchen, Two Eating Areas, Island Kitchen, Study/Library, Utility Room Inside, All Bedrooms Upstairs, Cable TV Available, High Speed Internet, Laundry Lower Level, Laundry Room, Walk in Closets
- Fireplace(s): Family Room
- Floor:Carpeting, Laminate, Stone, Other
- Inclusions:Ceiling Fans, Chandelier, Washer Connection, Dryer Connection, Cook Top, Built-In Oven, Self-Cleaning Oven, Microwave Oven, Dishwasher, Water Softener (owned), Wet Bar, Vent Fan, Attic Fan, Gas Water Heater, Garage Door Opener, Smooth Cooktop, Custom Cabinets
- Master Bath Features:Tub/Shower Separate
- Exterior Features:Patio Slab, Privacy Fence, Sprinkler System, Double Pane Windows, Solar Screens, Gazebo, Has Gutters, Mature Trees
- Cooling:One Central
- Heating Fuel:Natural Gas
- Heating:Central
- Master:19x15
- Bedroom 2:19x12
- Bedroom 3:15x11
- Bedroom 4:12x12
- Dining Room:12x13
- Family Room:27x14
- Kitchen:13x15
- Office/Study:20x10
Architecture
- Bedrooms:4
- Bathrooms:3
- Year Built:1984
- Stories:2
- Style:Two Story, Traditional
- Roof:Tile, Concrete
- Foundation:Slab
- Parking:Two Car Garage, Attached
Property Features
- Neighborhood Amenities:Controlled Access, Park/Playground, Jogging Trails, Sports Court, Guarded Access
- Water/Sewer:Water System, Sewer System
Tax and Financial Info
- Proposed Terms:Conventional, FHA, VA, TX Vet, Cash
- Total Tax:11999
4 BD | 3 BA | 3,308 SqFt
© 2025 Lone Star Real Estate. All rights reserved. The data relating to real estate for sale on this web site comes in part from the Internet Data Exchange Program of Lone Star Real Estate. Information provided is for viewer's personal, non-commercial use and may not be used for any purpose other than to identify prospective properties the viewer may be interested in purchasing. Information provided is deemed reliable but not guaranteed. Listing Courtesy of Sheree Nelson with JB Goodwin, REALTORS.

