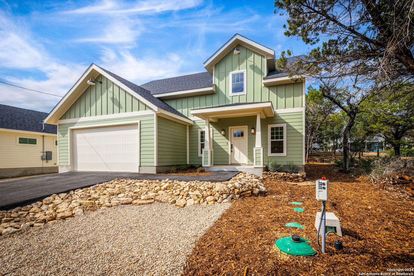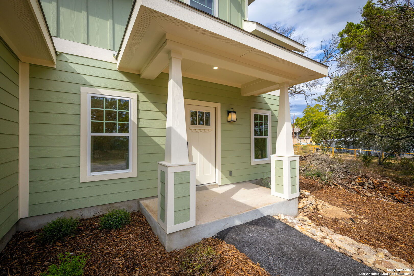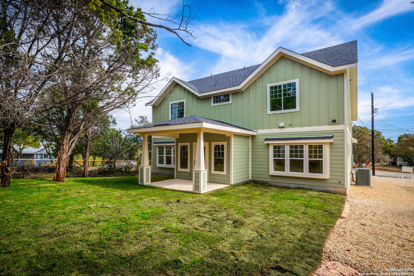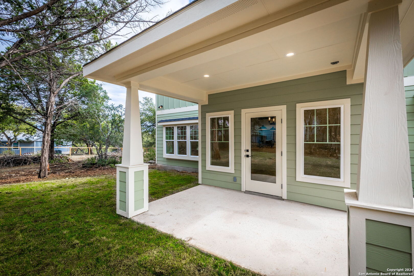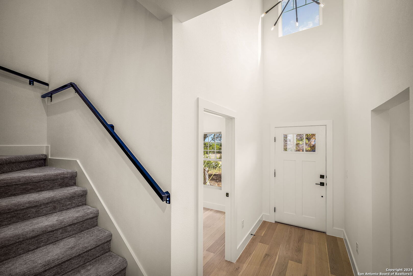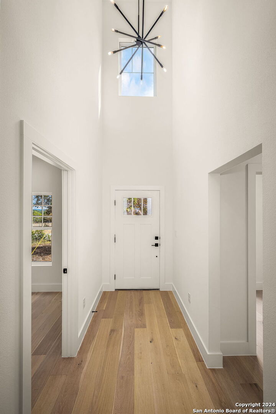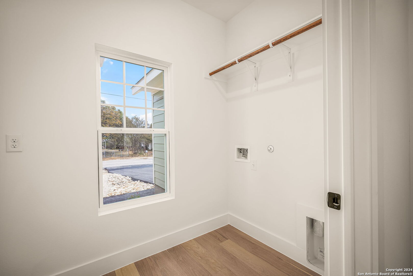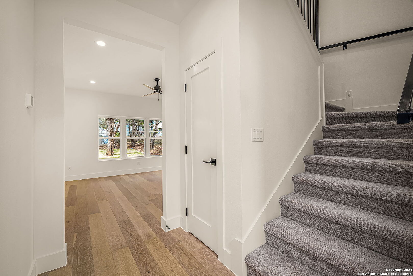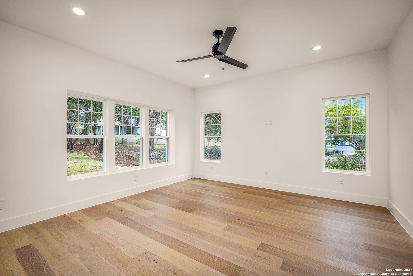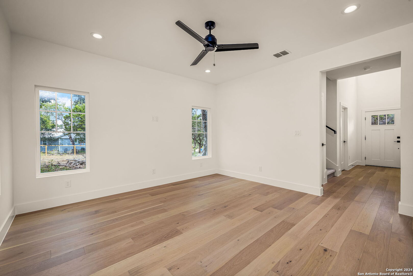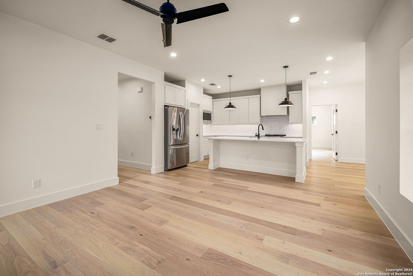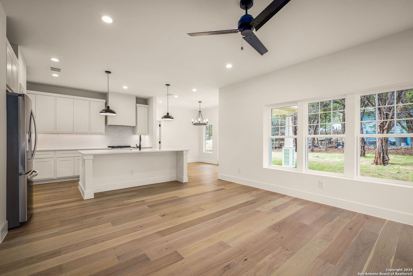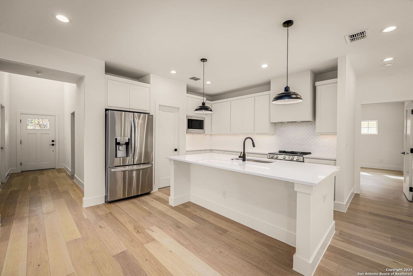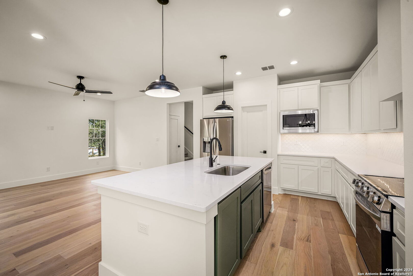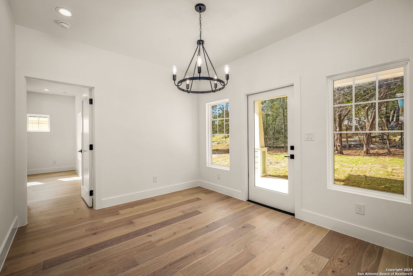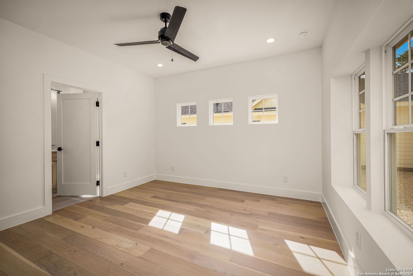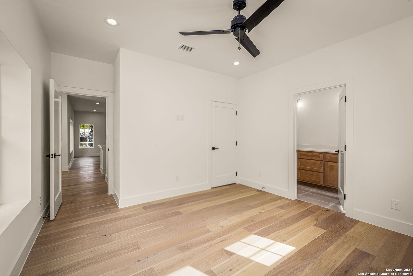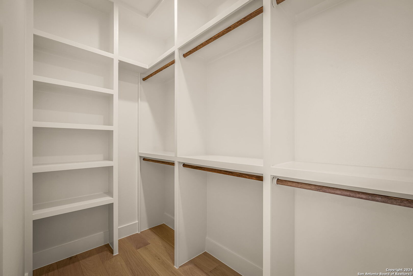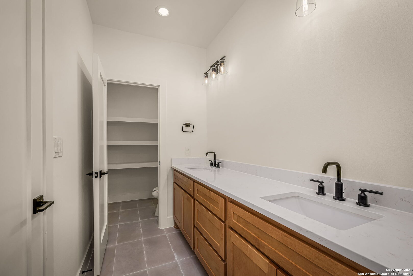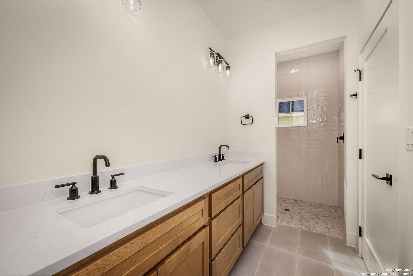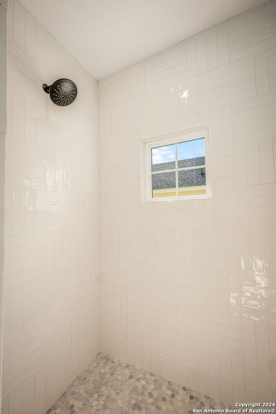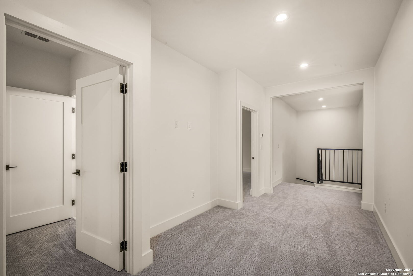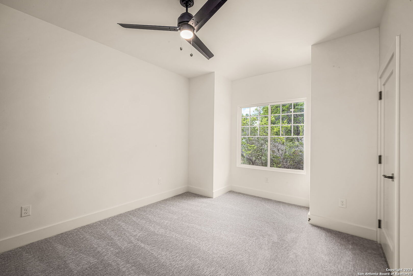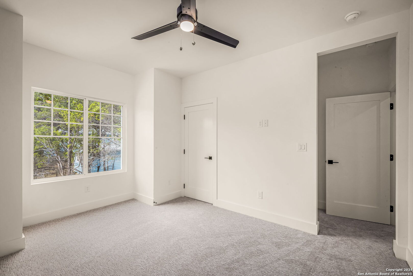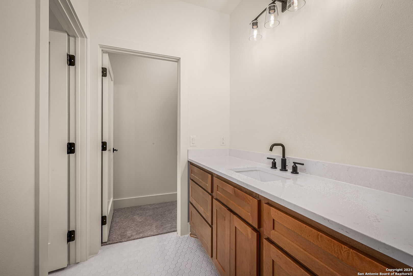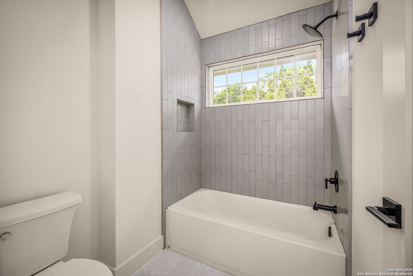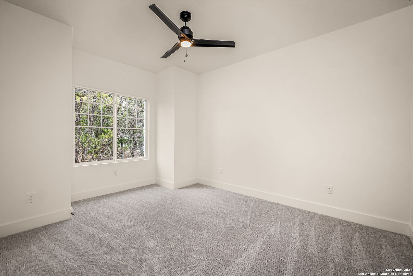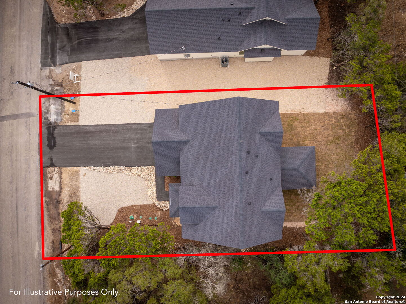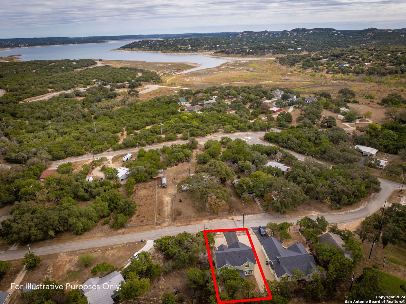Property Details
Hillcrest Forest
Canyon Lake, TX 78133
$399,000
3 BD | 3 BA |
Property Description
This beautifully crafted NEW 3-bedroom, 2.5-bathroom home near Canyon Lake, TX offers an unparalleled combination of luxury, style, and modern amenities. Featuring high-end finishes throughout-including sleek quartz countertops, premium hardwood floors, and solid wood doors-this home promises comfort and elegance at every turn. A dedicated office, energy-efficient foam insulation, and thoughtful details ensure this home is as functional as it is beautiful. With easy access to Canyon Lake's outdoor recreation and a serene, quiet setting, this property is perfect for both full-time living or a weekend getaway. Owner is LREA.
-
Type: Residential Property
-
Year Built: 2024
-
Cooling: One Central,Heat Pump,Zoned
-
Heating: Central,Heat Pump
-
Lot Size: 0.17 Acres
Property Details
- Status:Available
- Type:Residential Property
- MLS #:1821846
- Year Built:2024
- Sq. Feet:1,800
Community Information
- Address:1672 Hillcrest Forest Canyon Lake, TX 78133
- County:Comal
- City:Canyon Lake
- Subdivision:CANYON LAKE FOREST
- Zip Code:78133
School Information
- School System:Comal
- High School:Canyon Lake
- Middle School:Mountain Valley
- Elementary School:STARTZVILLE
Features / Amenities
- Total Sq. Ft.:1,800
- Interior Features:Liv/Din Combo, Eat-In Kitchen, Island Kitchen, Study/Library, Utility Room Inside, Open Floor Plan, Cable TV Available, High Speed Internet, Laundry Main Level, Walk in Closets, Attic - Storage Only
- Fireplace(s): Not Applicable
- Floor:Carpeting, Wood
- Inclusions:Ceiling Fans, Chandelier, Washer Connection, Dryer Connection, Stove/Range, Refrigerator, Disposal, Dishwasher, Vent Fan, Smoke Alarm, Electric Water Heater, Garage Door Opener, In Wall Pest Control, Plumb for Water Softener, Smooth Cooktop, Solid Counter Tops, Custom Cabinets, Carbon Monoxide Detector
- Master Bath Features:Shower Only, Double Vanity
- Cooling:One Central, Heat Pump, Zoned
- Heating Fuel:Electric
- Heating:Central, Heat Pump
- Master:12x15
- Bedroom 2:10x13
- Bedroom 3:10x13
- Kitchen:12x13
- Office/Study:8x10
Architecture
- Bedrooms:3
- Bathrooms:3
- Year Built:2024
- Stories:2
- Style:Two Story, Craftsman
- Roof:Composition
- Foundation:Slab
- Parking:Two Car Garage, Oversized
Property Features
- Lot Dimensions:60x125
- Neighborhood Amenities:Waterfront Access, Pool, Clubhouse, BBQ/Grill, Lake/River Park, Boat Ramp
- Water/Sewer:Aerobic Septic, Co-op Water
Tax and Financial Info
- Proposed Terms:Conventional, VA, Cash
- Total Tax:723.52
3 BD | 3 BA | 1,800 SqFt
© 2025 Lone Star Real Estate. All rights reserved. The data relating to real estate for sale on this web site comes in part from the Internet Data Exchange Program of Lone Star Real Estate. Information provided is for viewer's personal, non-commercial use and may not be used for any purpose other than to identify prospective properties the viewer may be interested in purchasing. Information provided is deemed reliable but not guaranteed. Listing Courtesy of Jeremy Bourgeois with Texas Premier Realty.

