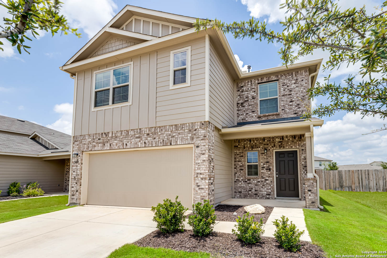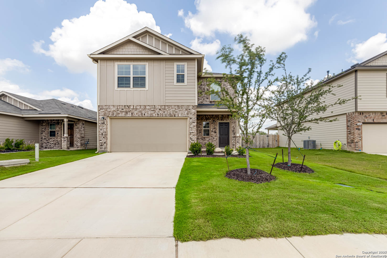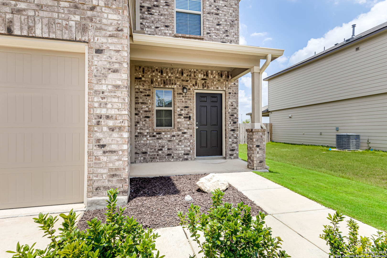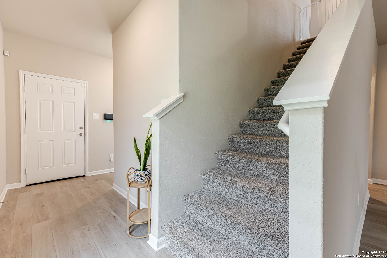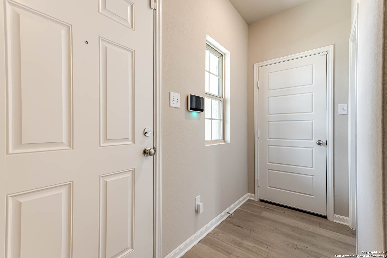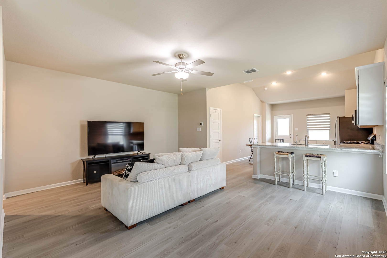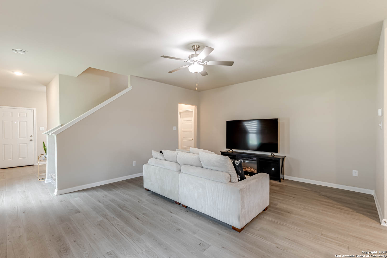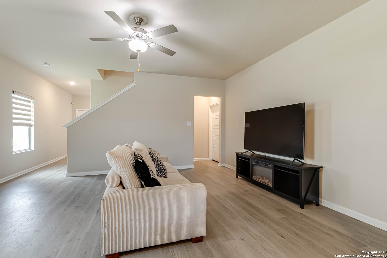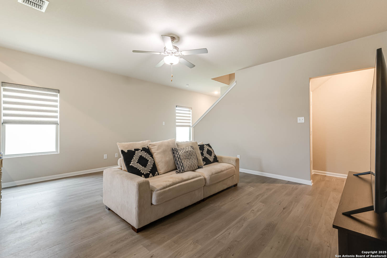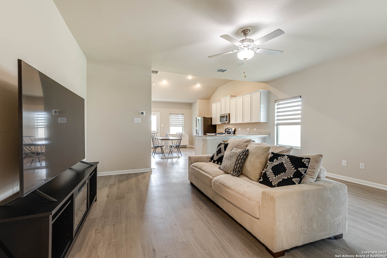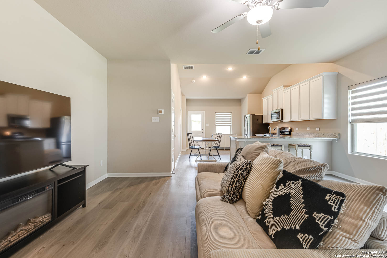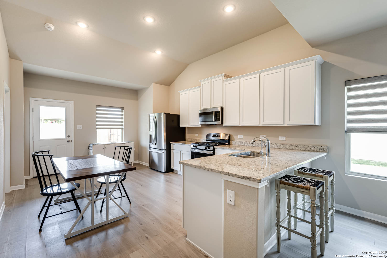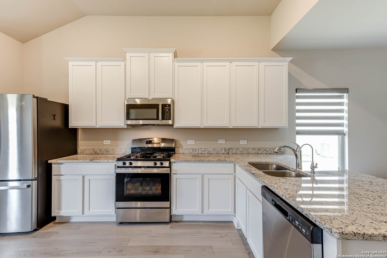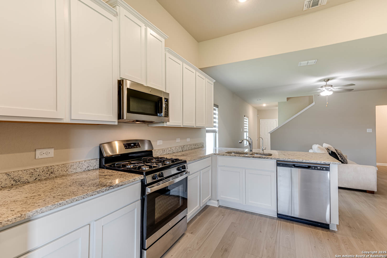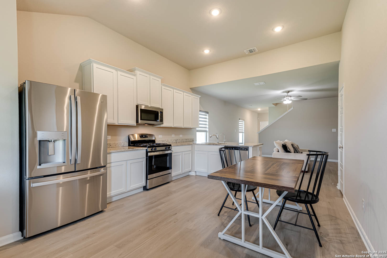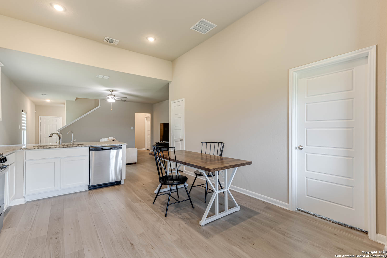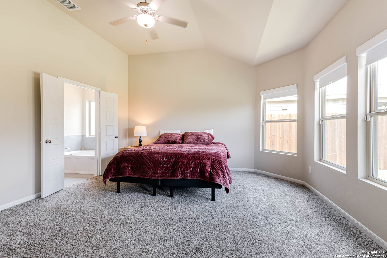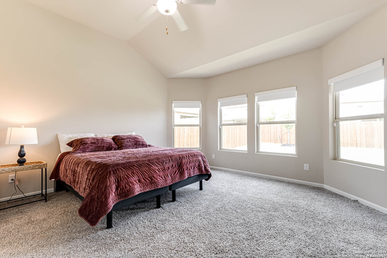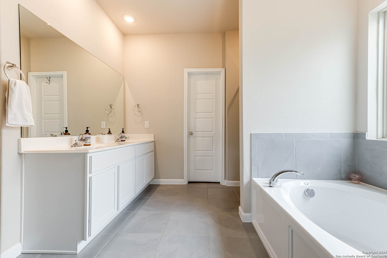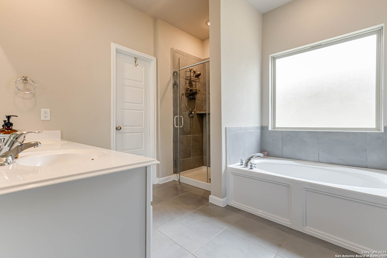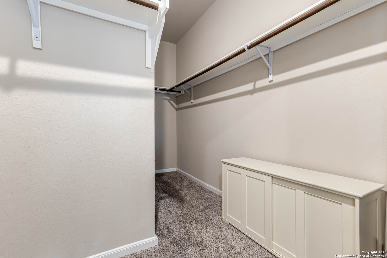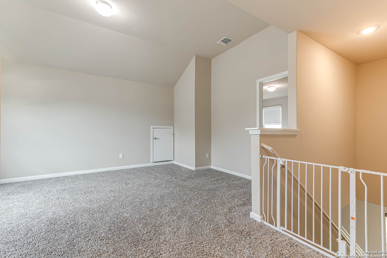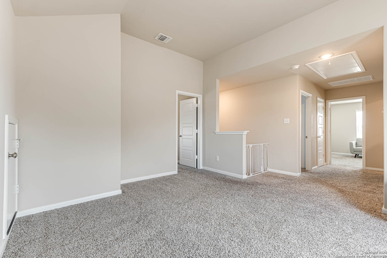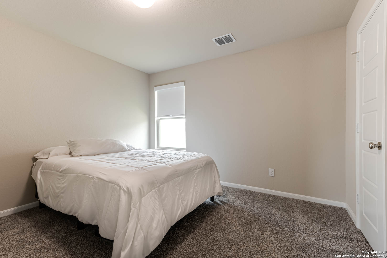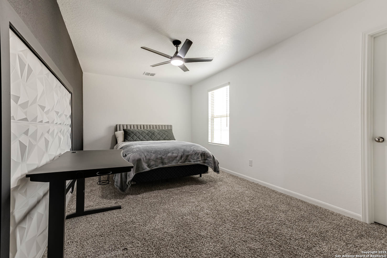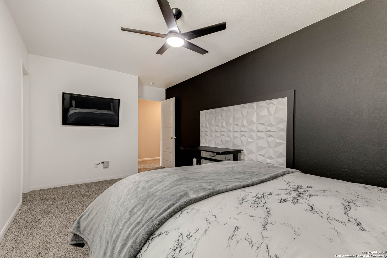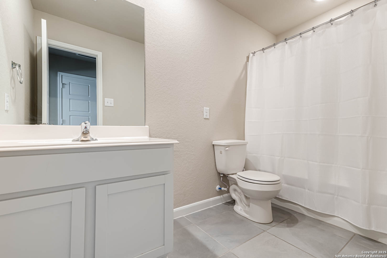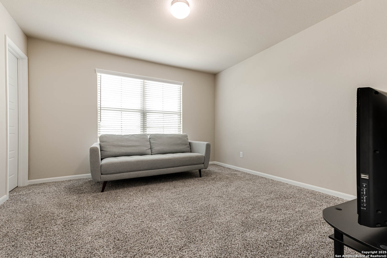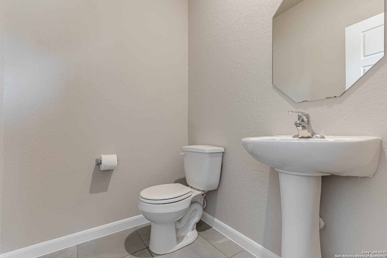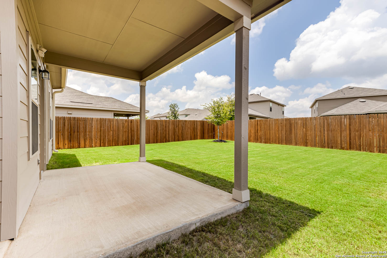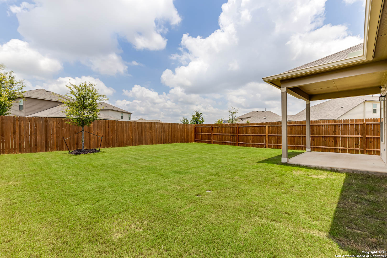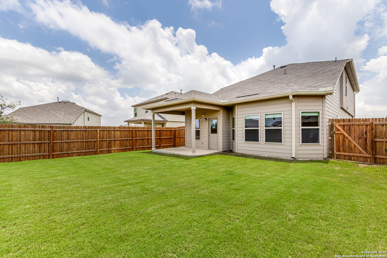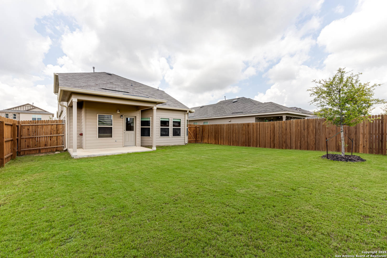Property Details
Mineral Wl
San Antonio, TX 78253
$324,990
4 BD | 3 BA |
Property Description
Welcome to your next home in the highly desirable Winding Brook community, nearby Alamo Ranch, Sea World, Six Flags, La Cantera, UTSA, Lackland AFB, and the Port of San Antonio. Built by M/I Homes in 2022, this move-in-ready 2-story home offers modern comfort, thoughtful upgrades, and convenience inside and out. Featuring 4 spacious bedrooms with the primary suite downstairs, 2.5 bathrooms, and an open-concept layout perfect for everyday living or entertaining. The kitchen is equipped with sleek countertops, modern appliances, and ample cabinetry-ideal for any home chef. Enjoy added value with installed gutters, window coverings, a Vivint Security System, and an Elite water softener. Step outside to a covered patio and well-maintained backyard, perfect for quiet mornings or weekend gatherings. Take advantage of an assumable mortgage with a 4.875 interest rate, significantly below today's market rates. Plus, a partial builder warranty remains in effect through 2033. Close to shopping, dining, schools, and major employers-this home blends location, lifestyle, and value. COME & BUY IT!
-
Type: Residential Property
-
Year Built: 2022
-
Cooling: One Central
-
Heating: Central
-
Lot Size: 0.12 Acres
Property Details
- Status:Available
- Type:Residential Property
- MLS #:1875813
- Year Built:2022
- Sq. Feet:2,096
Community Information
- Address:13609 Mineral Wl San Antonio, TX 78253
- County:Bexar
- City:San Antonio
- Subdivision:WINDING BROOK
- Zip Code:78253
School Information
- School System:Northside
- High School:Sotomayor High School
- Middle School:Straus
- Elementary School:Katie Reed
Features / Amenities
- Total Sq. Ft.:2,096
- Interior Features:Two Living Area, Eat-In Kitchen, Breakfast Bar, Utility Room Inside, Open Floor Plan, High Speed Internet, Laundry Main Level, Walk in Closets
- Fireplace(s): Not Applicable
- Floor:Carpeting, Ceramic Tile, Vinyl
- Inclusions:Ceiling Fans, Washer Connection, Dryer Connection, Microwave Oven, Stove/Range, Gas Cooking, Disposal, Dishwasher, Water Softener (owned), Security System (Owned), Gas Water Heater, Garage Door Opener, In Wall Pest Control, Plumb for Water Softener, Solid Counter Tops
- Master Bath Features:Tub/Shower Separate, Double Vanity, Garden Tub
- Exterior Features:Patio Slab, Covered Patio, Privacy Fence, Sprinkler System, Has Gutters
- Cooling:One Central
- Heating Fuel:Electric, Natural Gas
- Heating:Central
- Master:15x15
- Bedroom 2:12x12
- Bedroom 3:10x16
- Bedroom 4:12x12
- Kitchen:13x18
Architecture
- Bedrooms:4
- Bathrooms:3
- Year Built:2022
- Stories:2
- Style:Two Story, Contemporary
- Roof:Composition
- Foundation:Slab
- Parking:Two Car Garage
Property Features
- Neighborhood Amenities:Pool, Park/Playground
- Water/Sewer:Water System, Sewer System, City
Tax and Financial Info
- Proposed Terms:Conventional, FHA, VA, Cash, Assumption w/Qualifying, USDA
- Total Tax:5871.16
4 BD | 3 BA | 2,096 SqFt
© 2025 Lone Star Real Estate. All rights reserved. The data relating to real estate for sale on this web site comes in part from the Internet Data Exchange Program of Lone Star Real Estate. Information provided is for viewer's personal, non-commercial use and may not be used for any purpose other than to identify prospective properties the viewer may be interested in purchasing. Information provided is deemed reliable but not guaranteed. Listing Courtesy of Joshua Gamble with eXp Realty.

