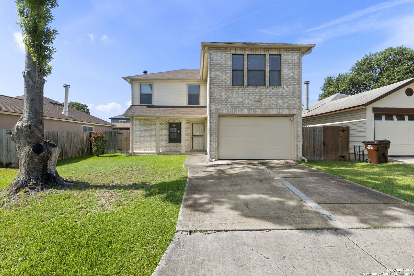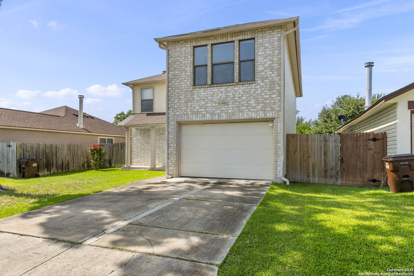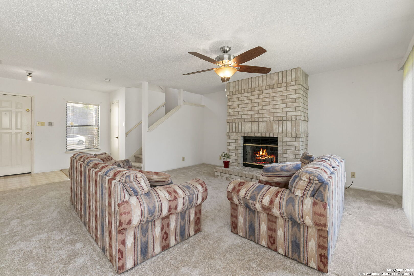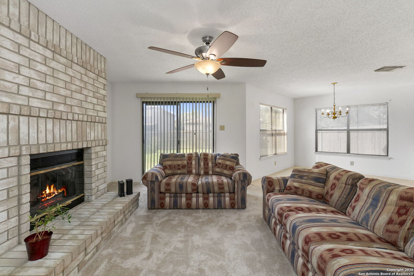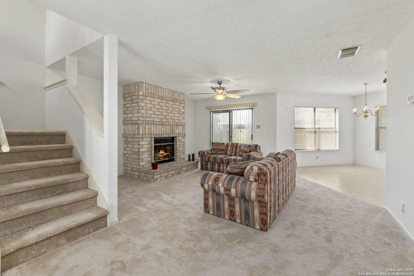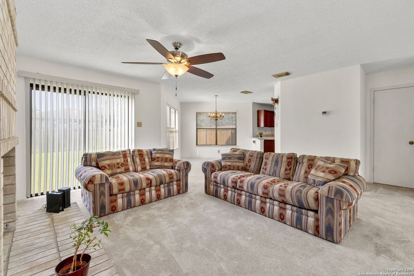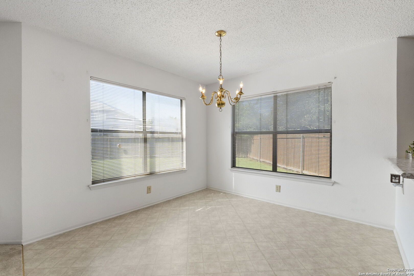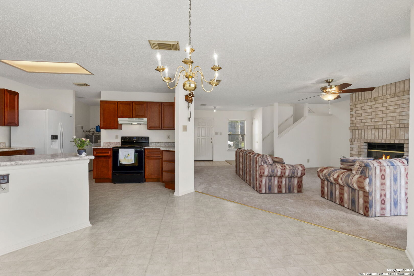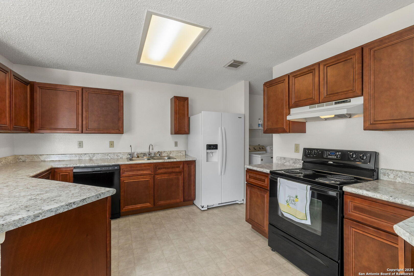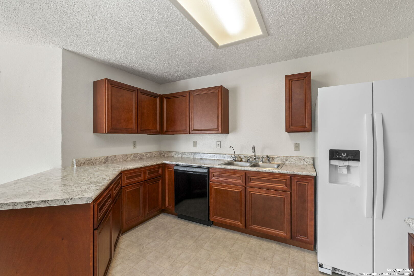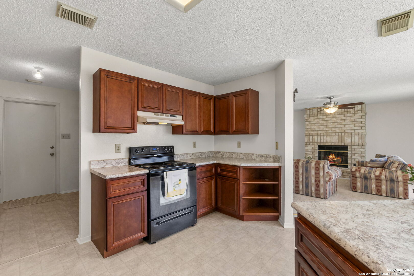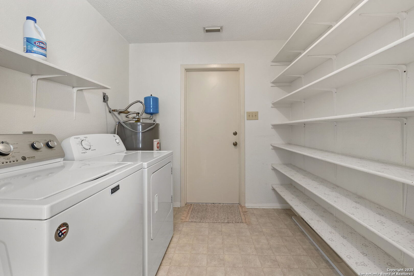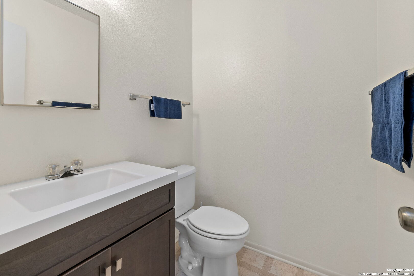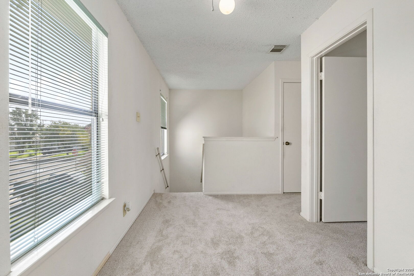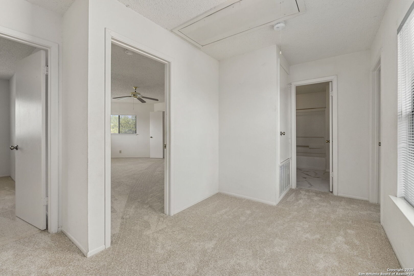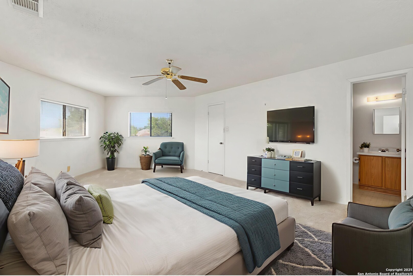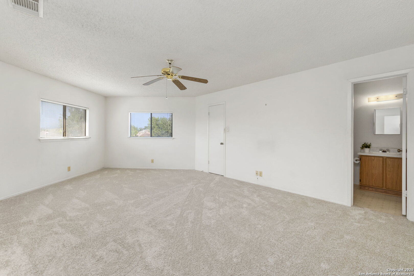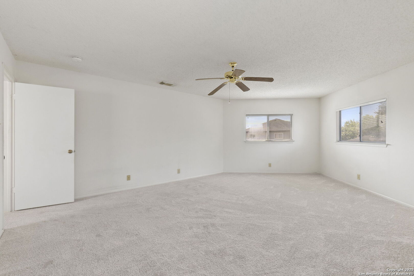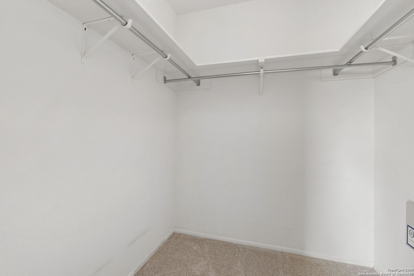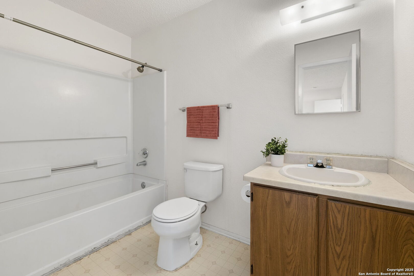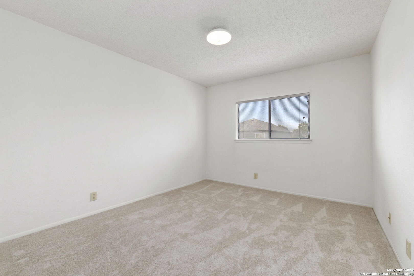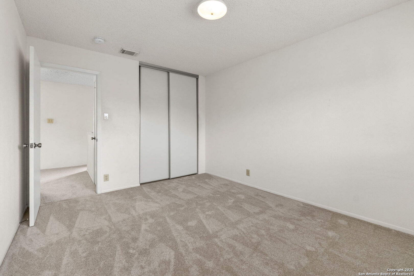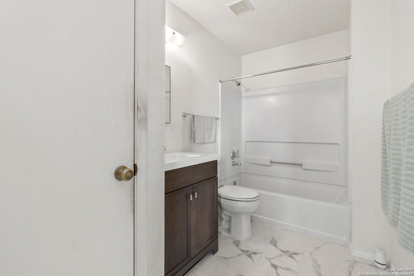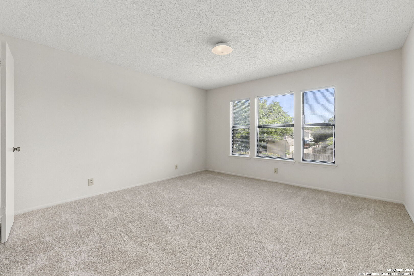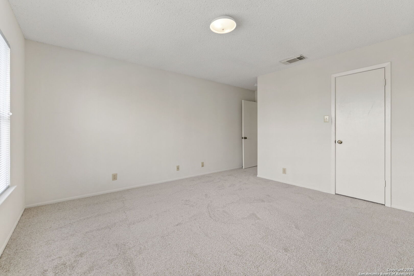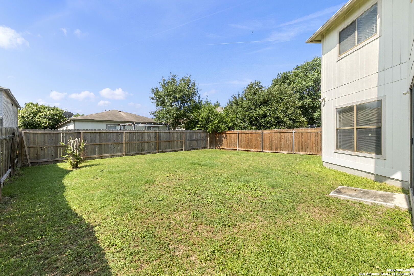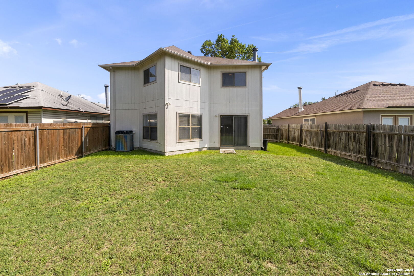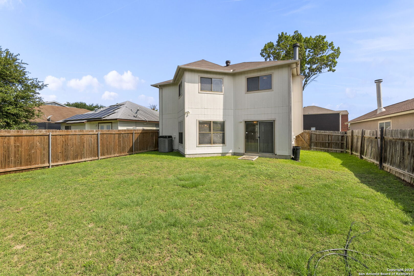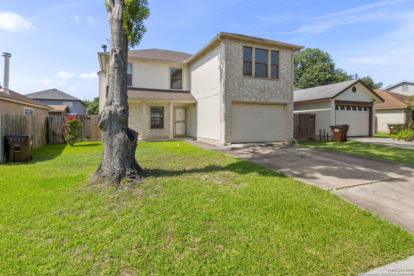Property Details
Gunlock Trl
San Antonio, TX 78245
$221,399
3 BD | 3 BA |
Property Description
OPEN HOUSE SATURDAY 6/21 1-3PM. Tucked into a convenient location near Lackland AFB with easy access to Loop 1604, this charming two-story home offers space, comfort, and everyday functionality. A warm and inviting fireplace anchors the living area, creating the perfect setting for cozy evenings or casual gatherings. The open layout flows effortlessly into a spacious kitchen featuring abundant brand new cabinetry, a large walk-in pantry, and a connected utility room-ideal for staying organized and efficient. The refrigerator, washer and dryer are included! Plush NEW carpeting throughout adds comfort underfoot, especially in the generously sized bedrooms. Upstairs, the expansive primary suite provides a true retreat, complete with ample natural light and room to unwind. Two additional bedrooms offer versatility for family, guests, or a home office setup. Step outside to a large backyard with plenty of room for play, pets, or your dream garden. Whether you're hosting weekend barbecues or enjoying a quiet morning coffee, the outdoor space is ready to be personalized. With nearby shopping, dining, and top employers just minutes away, this home combines practicality and charm in one smart package. And the neighborhood features many amenies including a poo and clubhouse.
-
Type: Residential Property
-
Year Built: 1994
-
Cooling: One Central
-
Heating: Central
-
Lot Size: 0.11 Acres
Property Details
- Status:Available
- Type:Residential Property
- MLS #:1875894
- Year Built:1994
- Sq. Feet:1,812
Community Information
- Address:11306 Gunlock Trl San Antonio, TX 78245
- County:Bexar
- City:San Antonio
- Subdivision:BIG COUNTRY GDN HMS
- Zip Code:78245
School Information
- School System:Southwest I.S.D.
- High School:Southwest
- Middle School:Scobee Jr High
- Elementary School:Big Country
Features / Amenities
- Total Sq. Ft.:1,812
- Interior Features:One Living Area, Liv/Din Combo, Eat-In Kitchen, Utility Room Inside, All Bedrooms Upstairs, 1st Floor Lvl/No Steps, High Ceilings, Open Floor Plan, Cable TV Available, High Speed Internet, Laundry Main Level, Laundry Room, Walk in Closets, Attic - Pull Down Stairs
- Fireplace(s): One, Living Room, Wood Burning
- Floor:Carpeting, Linoleum
- Inclusions:Ceiling Fans, Chandelier, Washer Connection, Dryer Connection, Washer, Dryer, Stove/Range, Refrigerator, Disposal, Dishwasher, Ice Maker Connection, Vent Fan, Smoke Alarm, Security System (Owned), Electric Water Heater, Garage Door Opener, City Garbage service
- Master Bath Features:Tub/Shower Combo, Single Vanity
- Exterior Features:Patio Slab, Privacy Fence, Double Pane Windows, Has Gutters, Mature Trees, Storm Doors
- Cooling:One Central
- Heating Fuel:Electric
- Heating:Central
- Master:22x14
- Bedroom 2:11x12
- Bedroom 3:14x16
- Kitchen:14x12
Architecture
- Bedrooms:3
- Bathrooms:3
- Year Built:1994
- Stories:2
- Style:Two Story, Traditional
- Roof:Composition
- Foundation:Slab
- Parking:One Car Garage, Attached
Property Features
- Neighborhood Amenities:Pool, Tennis, Clubhouse, Park/Playground, Basketball Court
- Water/Sewer:Water System, Sewer System, City
Tax and Financial Info
- Proposed Terms:Conventional, FHA, VA, Cash
- Total Tax:4941
3 BD | 3 BA | 1,812 SqFt
© 2025 Lone Star Real Estate. All rights reserved. The data relating to real estate for sale on this web site comes in part from the Internet Data Exchange Program of Lone Star Real Estate. Information provided is for viewer's personal, non-commercial use and may not be used for any purpose other than to identify prospective properties the viewer may be interested in purchasing. Information provided is deemed reliable but not guaranteed. Listing Courtesy of Brian Mylar with Coldwell Banker D'Ann Harper.

