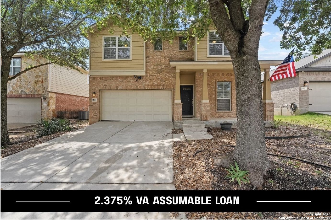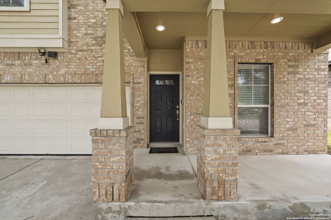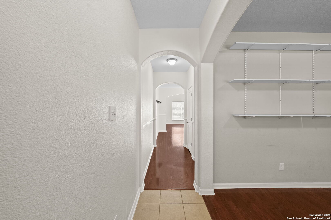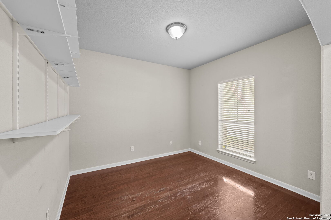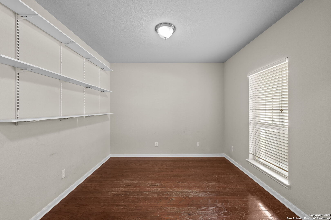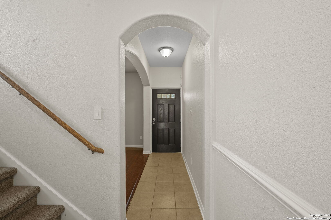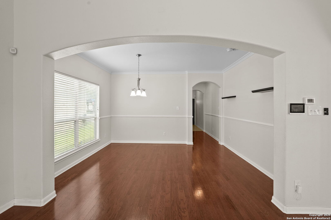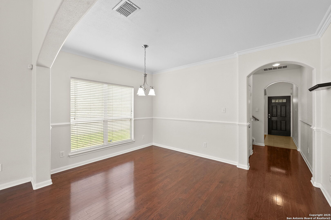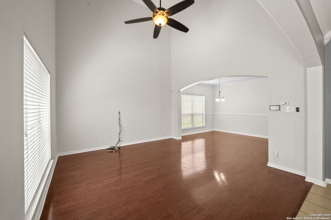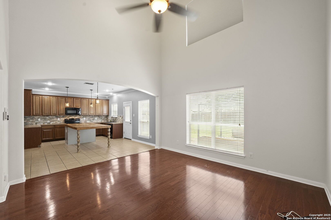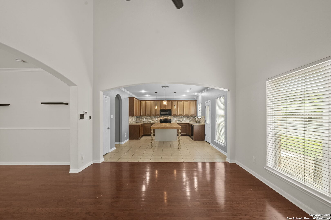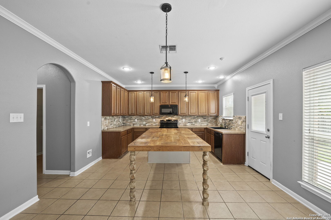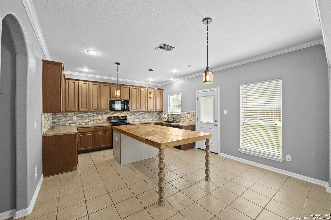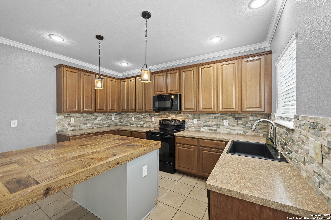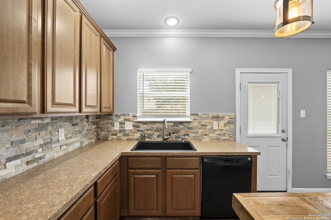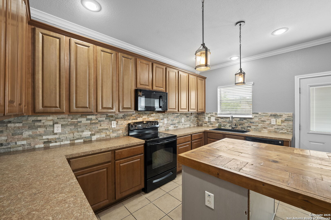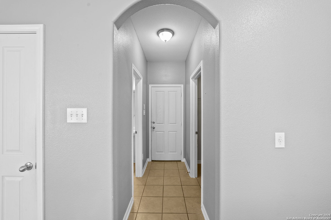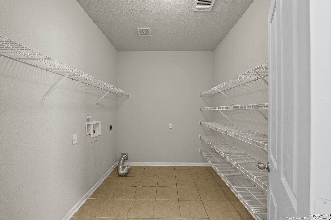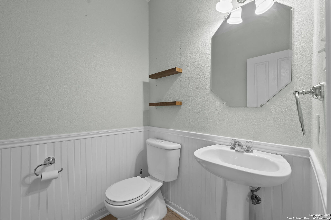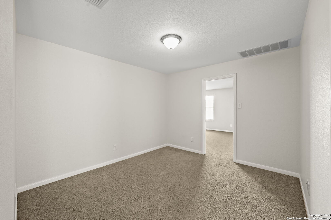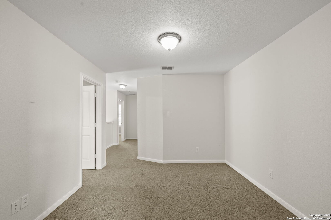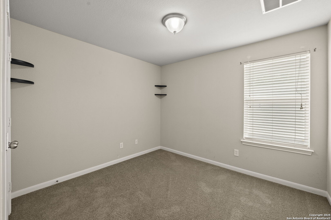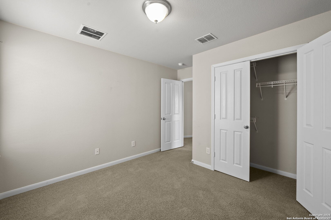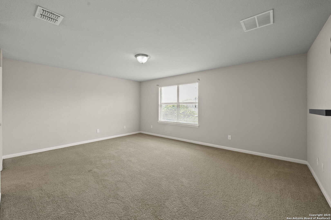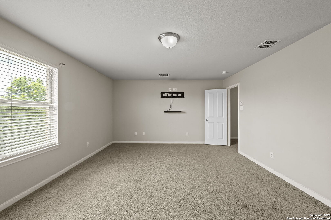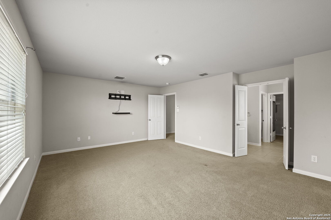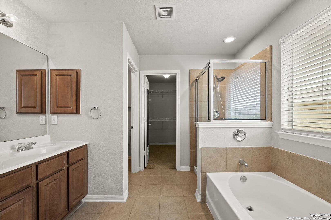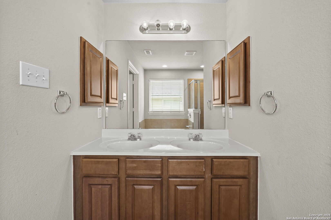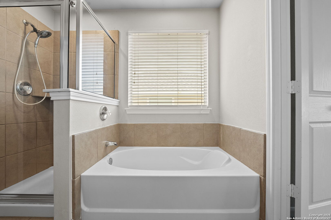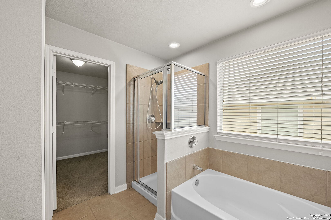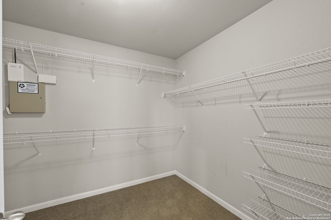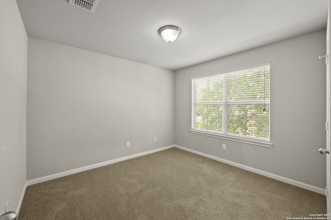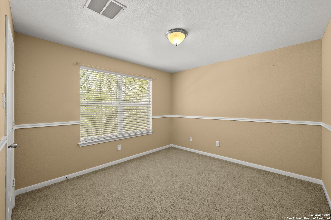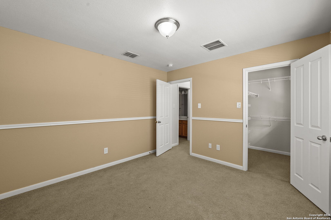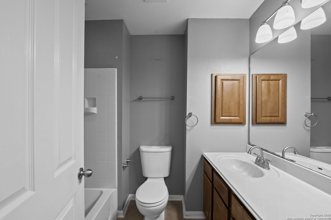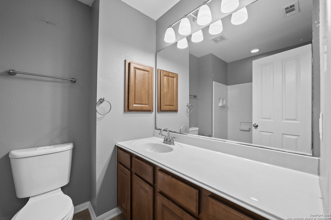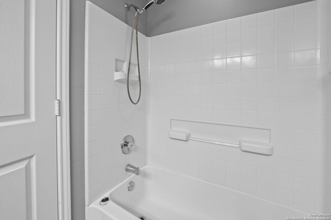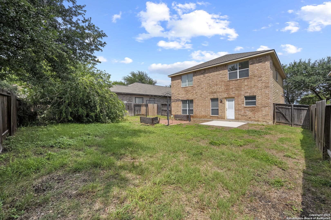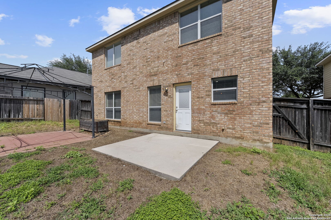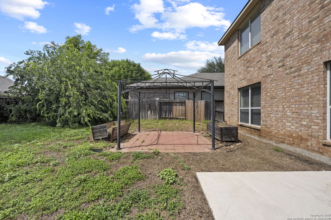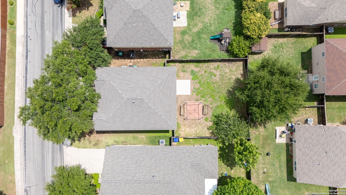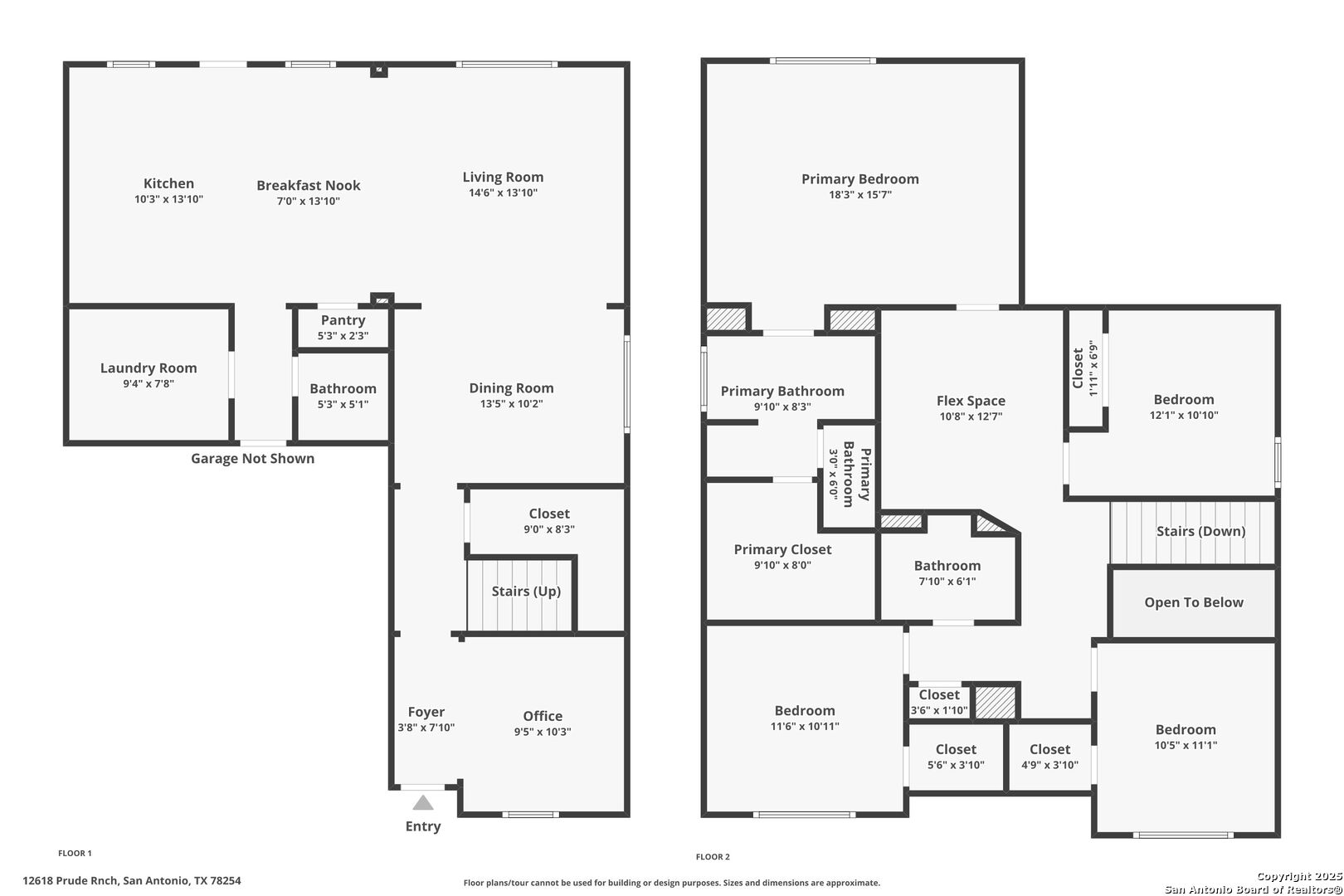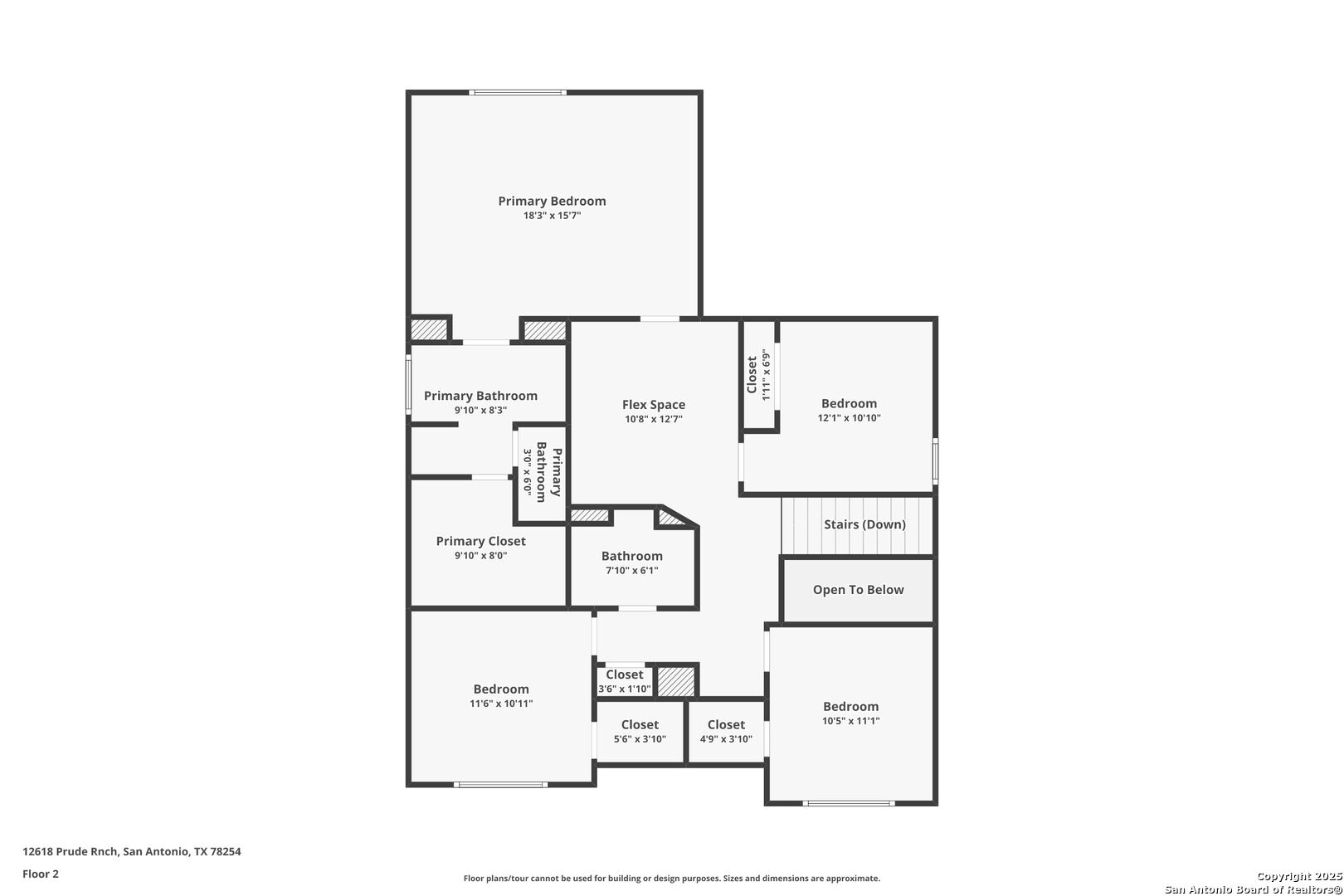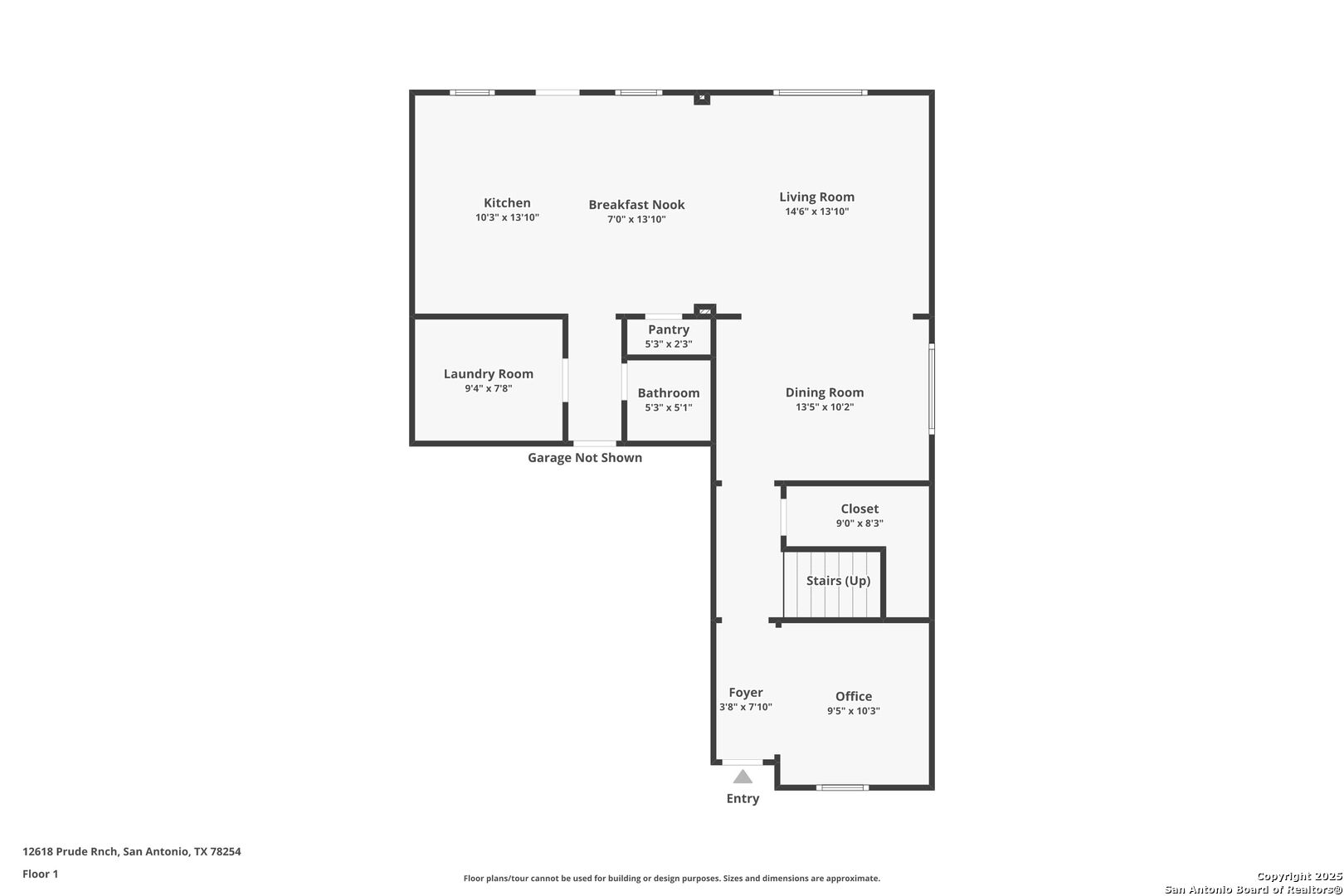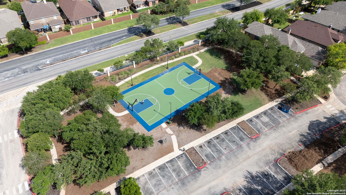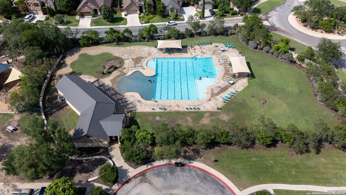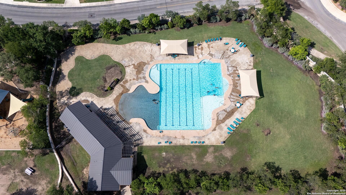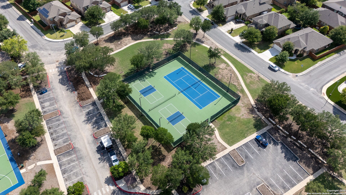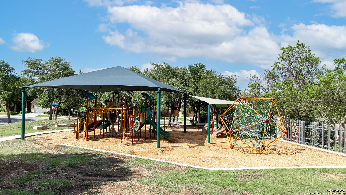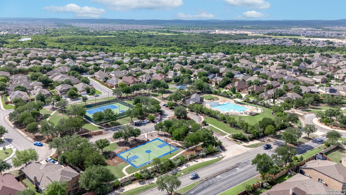Property Details
Prude Ranch
San Antonio, TX 78254
$315,000
4 BD | 3 BA |
Property Description
With an assumable VA loan at just 2.375%, this is a rare opportunity for qualified buyers to lock in long-term savings in one of San Antonio's most desirable neighborhoods. This four-bedroom, two-and-a-half-bath home is located in Stillwater Ranch and was built by Imagine Homes with energy efficiency in mind. The open-concept layout features elegant wood floors and ceramic tile throughout the main level. A private study and formal dining room offer functional flexibility, while the spacious family room connects seamlessly to the kitchen. The kitchen includes black appliances, a tumbled stone backsplash, a deep basin farmhouse sink, and a custom breakfast table built directly off the island, offering both charm and practicality. Upstairs, all four bedrooms are thoughtfully arranged along with a second living area, ideal for movie nights, homework, or quiet reading. Recent updates include a roof replacement in June 2023, a tankless water heater installed in October 2021, a water softener added in July 2022, and a new microwave in February 2022. Students attend top-rated schools in Northside ISD, with the elementary school located within the community. Stillwater Ranch offers exceptional amenities, including a walk-in pool, fitness center, tennis courts, basketball courts, and a playground. Positioned near major highways, grocery stores, and local restaurants, this move-in ready home offers convenience, value, and community all at an amazing price.
-
Type: Residential Property
-
Year Built: 2008
-
Cooling: One Central
-
Heating: Central
-
Lot Size: 0.13 Acres
Property Details
- Status:Available
- Type:Residential Property
- MLS #:1875520
- Year Built:2008
- Sq. Feet:2,357
Community Information
- Address:12618 Prude Ranch San Antonio, TX 78254
- County:Bexar
- City:San Antonio
- Subdivision:STILLWATER RANCH
- Zip Code:78254
School Information
- School System:Northside
- High School:Sotomayor High School
- Middle School:FOLKS
- Elementary School:Scarborough
Features / Amenities
- Total Sq. Ft.:2,357
- Interior Features:Two Living Area, Separate Dining Room, Eat-In Kitchen, Two Eating Areas, Island Kitchen, Walk-In Pantry, Study/Library, Game Room, Utility Room Inside, All Bedrooms Upstairs, High Ceilings, Open Floor Plan, High Speed Internet
- Fireplace(s): Not Applicable
- Floor:Carpeting, Ceramic Tile, Wood
- Inclusions:Ceiling Fans, Chandelier, Washer Connection, Dryer Connection, Microwave Oven, Stove/Range, Disposal, Dishwasher, Ice Maker Connection, Garage Door Opener
- Master Bath Features:Tub/Shower Separate, Double Vanity, Garden Tub
- Exterior Features:Patio Slab, Privacy Fence, Double Pane Windows, Gazebo, Mature Trees
- Cooling:One Central
- Heating Fuel:Natural Gas
- Heating:Central
- Master:18x15
- Bedroom 2:12x11
- Bedroom 3:11x10
- Bedroom 4:11x10
- Dining Room:13x10
- Family Room:14x13
- Kitchen:10x13
- Office/Study:19x10
Architecture
- Bedrooms:4
- Bathrooms:3
- Year Built:2008
- Stories:2
- Style:Two Story
- Roof:Composition
- Foundation:Slab
- Parking:Two Car Garage, Attached
Property Features
- Neighborhood Amenities:Pool, Tennis, Park/Playground, Jogging Trails, Sports Court, Basketball Court
- Water/Sewer:Water System, Sewer System
Tax and Financial Info
- Proposed Terms:Conventional, FHA, VA, Cash, VA Substitution, Assumption w/Qualifying
- Total Tax:6091
4 BD | 3 BA | 2,357 SqFt
© 2025 Lone Star Real Estate. All rights reserved. The data relating to real estate for sale on this web site comes in part from the Internet Data Exchange Program of Lone Star Real Estate. Information provided is for viewer's personal, non-commercial use and may not be used for any purpose other than to identify prospective properties the viewer may be interested in purchasing. Information provided is deemed reliable but not guaranteed. Listing Courtesy of Tamara Price with Real Broker, LLC.

