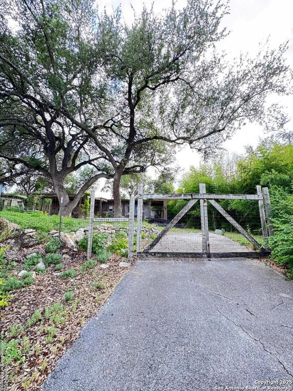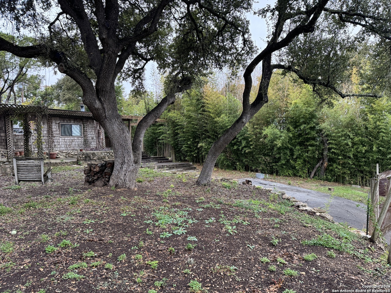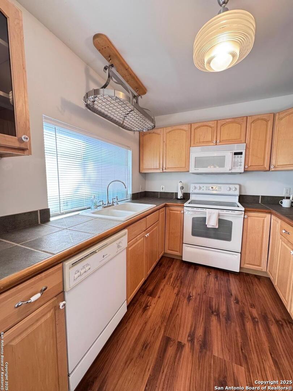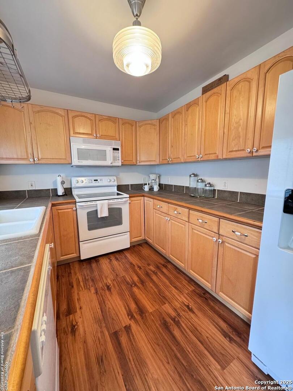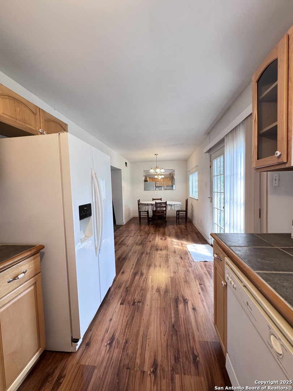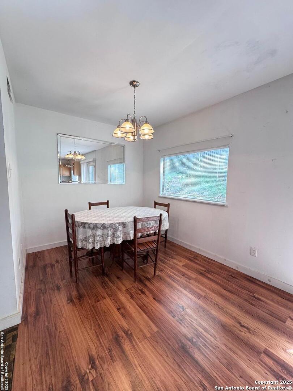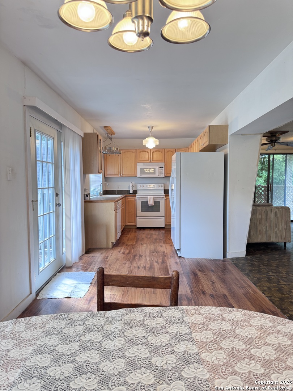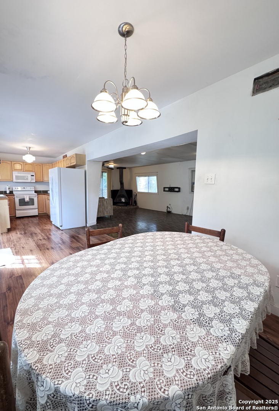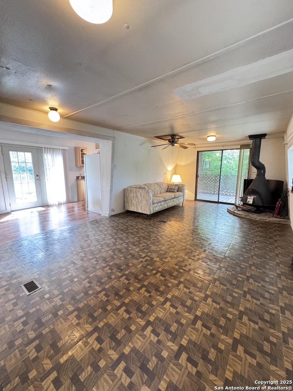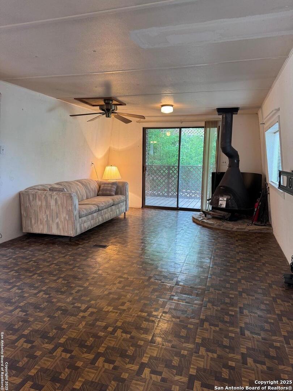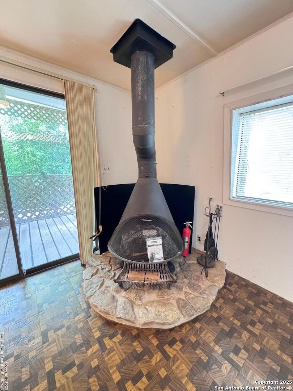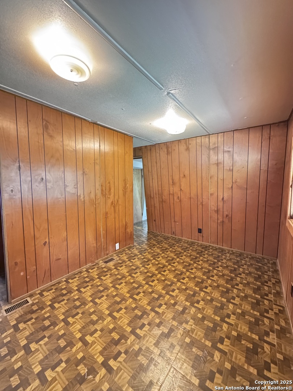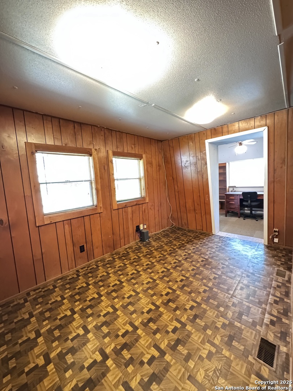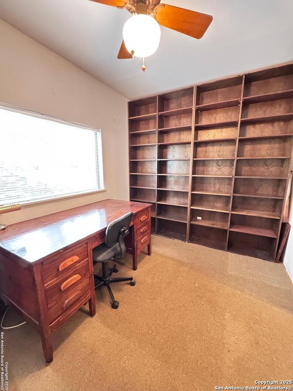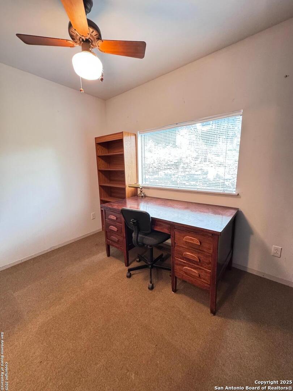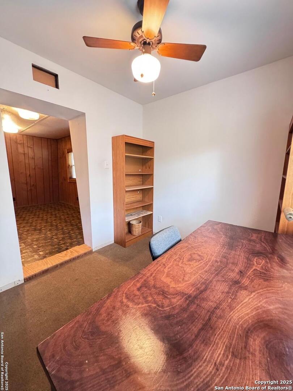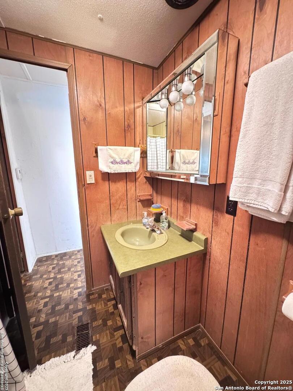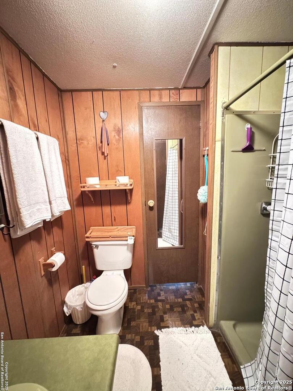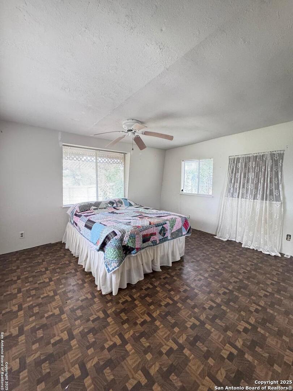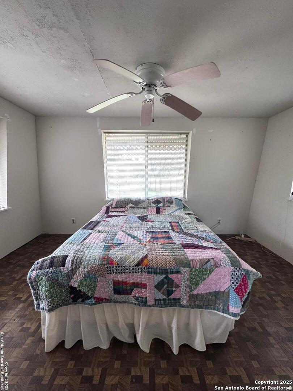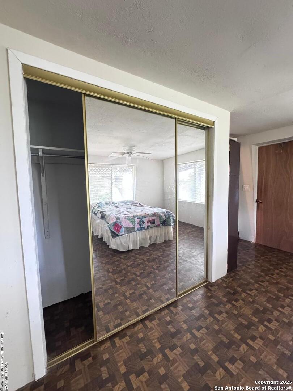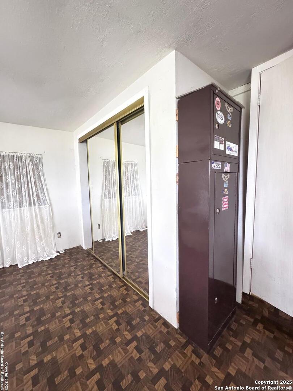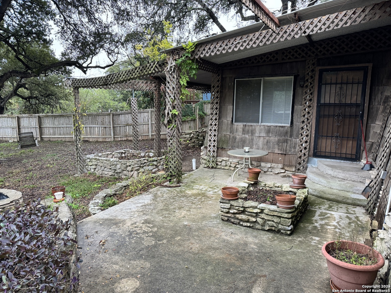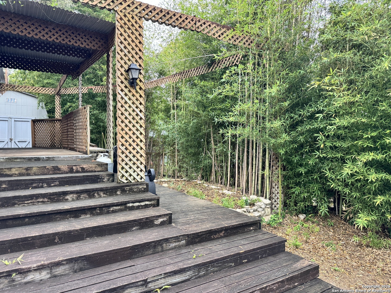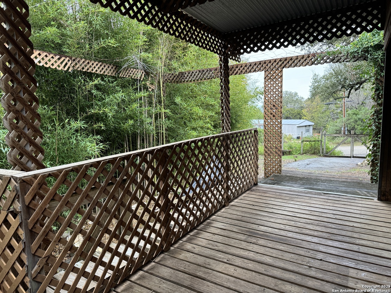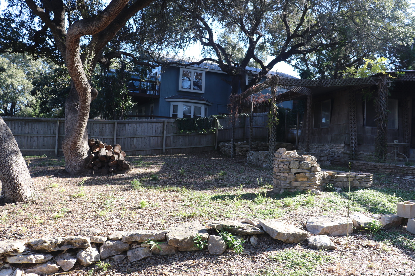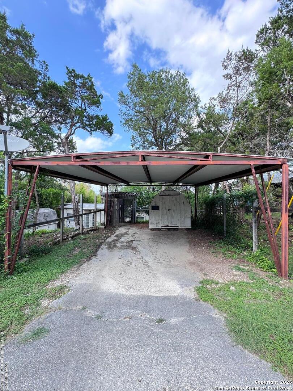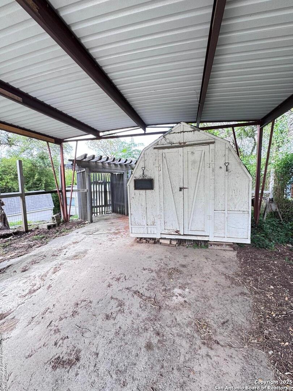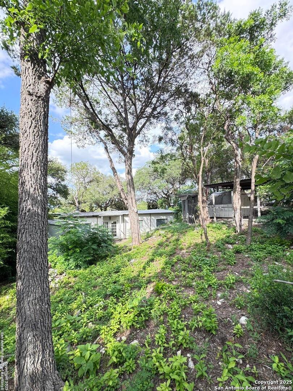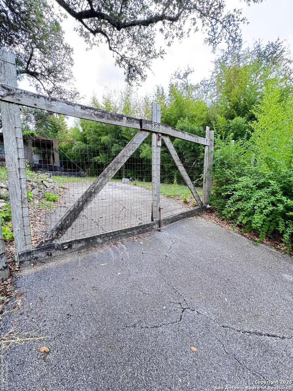Property Details
Scenic Loop
Canyon Lake, TX 78133
$130,000
2 BD | 1 BA |
Property Description
Nestled in the serene Texas Hill Country, this charming property is located just minutes from Canyon Lake boat ramp 8 and Cranes Mill marina at Canyon Springs Resort. Originally a single wide manufactured home, it has been expanded with two additions: an inviting primary bedroom up front and a spacious kitchen, dining area, and bonus room at the rear. The home is surrounded by mature trees, boasting greenery and native plants, including a majestic oak in the front yard and a living bamboo privacy screen along one side. Enjoy wooden decking that wraps around most of the residence, complemented by a welcoming concrete patio out front. Only 41 minutes from San Antonio International Airport, this property blends natural charm with convenient access. Don't wait schedule your tour today!
-
Type: Residential Property
-
Year Built: 1974
-
Cooling: One Central,One Window/Wall
-
Heating: Central
-
Lot Size: 0.26 Acres
Property Details
- Status:Contract Pending
- Type:Residential Property
- MLS #:1875435
- Year Built:1974
- Sq. Feet:993
Community Information
- Address:323 Scenic Loop Canyon Lake, TX 78133
- County:Comal
- City:Canyon Lake
- Subdivision:CANYON SPRINGS RESORT 2
- Zip Code:78133
School Information
- School System:Comal
- High School:Canyon Lake
- Middle School:Mountain Valley
- Elementary School:STARTZVILLE
Features / Amenities
- Total Sq. Ft.:993
- Interior Features:One Living Area, Separate Dining Room, Study/Library, Open Floor Plan, All Bedrooms Downstairs
- Fireplace(s): Living Room, Wood Burning
- Floor:Carpeting, Laminate
- Inclusions:Ceiling Fans, Washer Connection, Dryer Connection, Washer, Dryer, Stove/Range, Refrigerator, Dishwasher, Smoke Alarm, Electric Water Heater, Wood Stove, Satellite Dish (owned)
- Exterior Features:Patio Slab, Deck/Balcony, Storage Building/Shed, Mature Trees, Wire Fence, Ranch Fence
- Cooling:One Central, One Window/Wall
- Heating Fuel:Electric
- Heating:Central
- Master:13x13
- Bedroom 2:10x13
- Dining Room:17x8
- Kitchen:12x8
Architecture
- Bedrooms:2
- Bathrooms:1
- Year Built:1974
- Stories:1
- Style:One Story, Manufactured Home - Single Wide
- Roof:Metal
- Parking:None/Not Applicable
Property Features
- Lot Dimensions:72X150
- Neighborhood Amenities:Pool, Clubhouse, Park/Playground, BBQ/Grill, Boat Ramp
- Water/Sewer:Septic, City
Tax and Financial Info
- Proposed Terms:Conventional, Cash, Investors OK
- Total Tax:2559.26
2 BD | 1 BA | 993 SqFt
© 2025 Lone Star Real Estate. All rights reserved. The data relating to real estate for sale on this web site comes in part from the Internet Data Exchange Program of Lone Star Real Estate. Information provided is for viewer's personal, non-commercial use and may not be used for any purpose other than to identify prospective properties the viewer may be interested in purchasing. Information provided is deemed reliable but not guaranteed. Listing Courtesy of Chelsea Evans with Real Broker, LLC.

