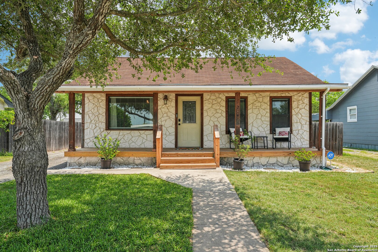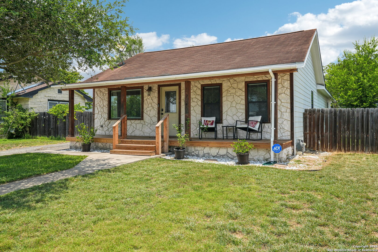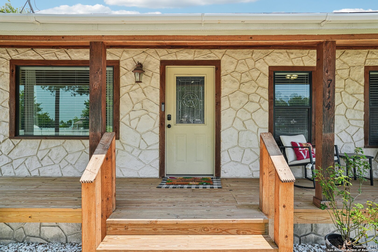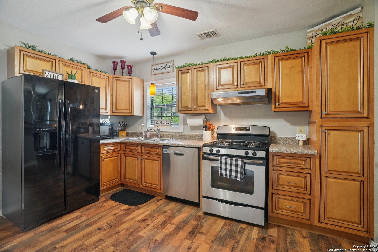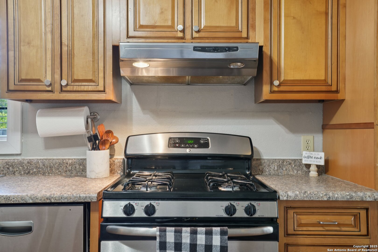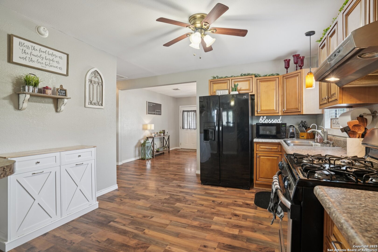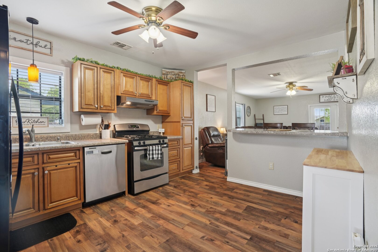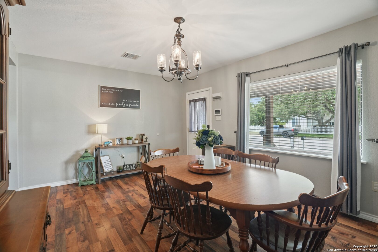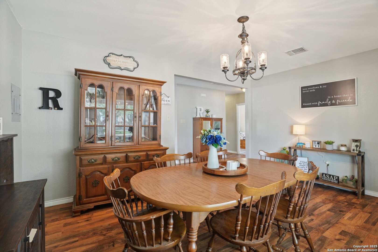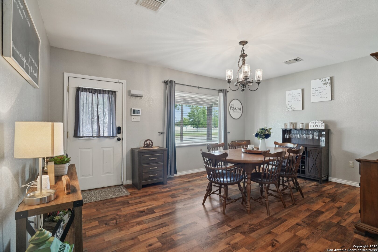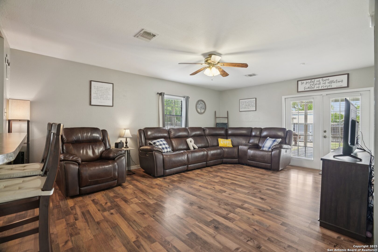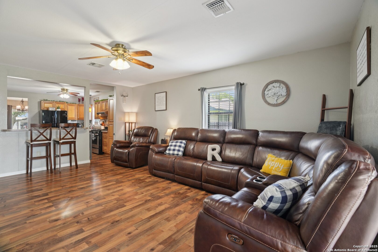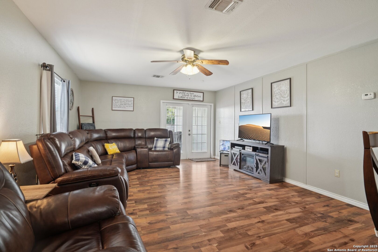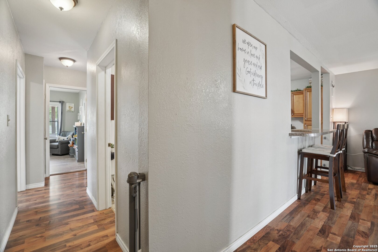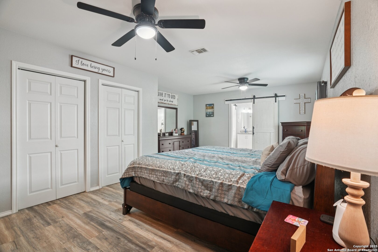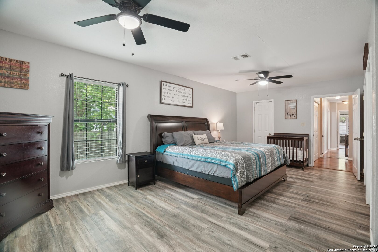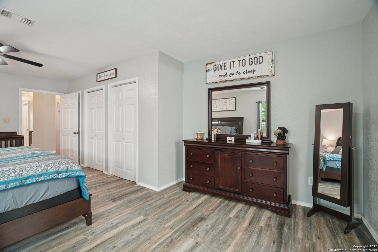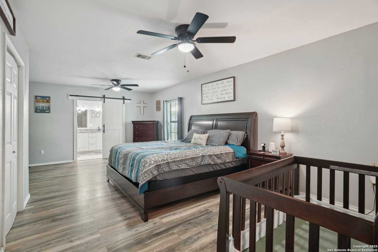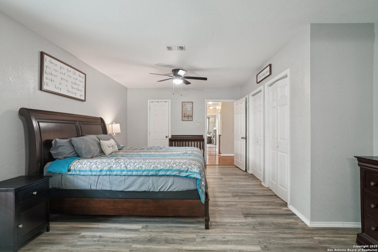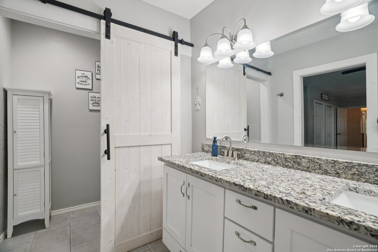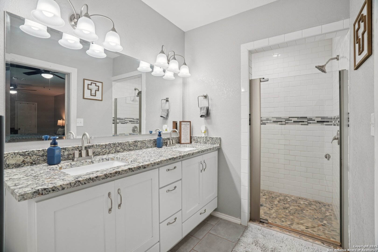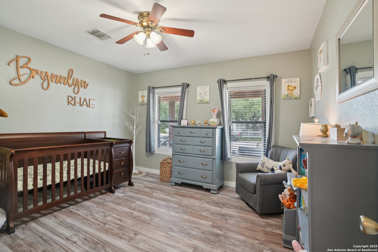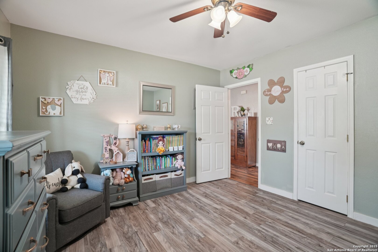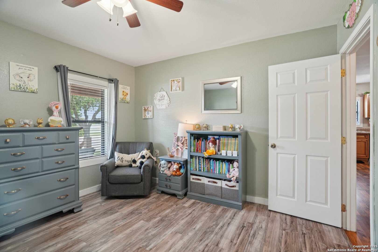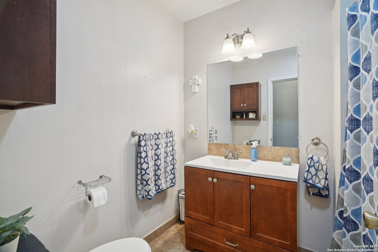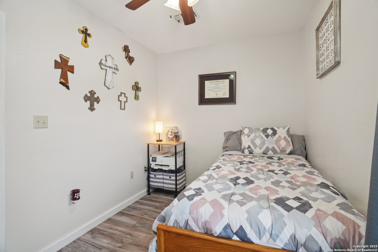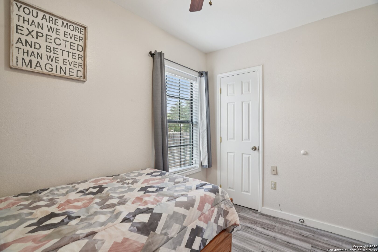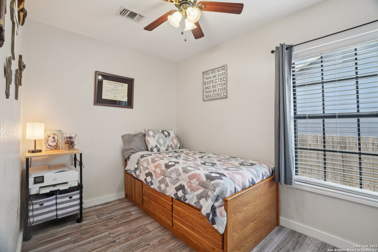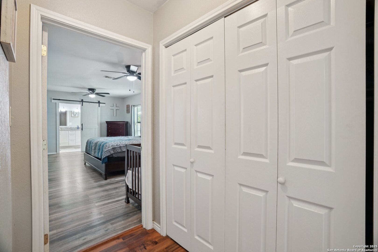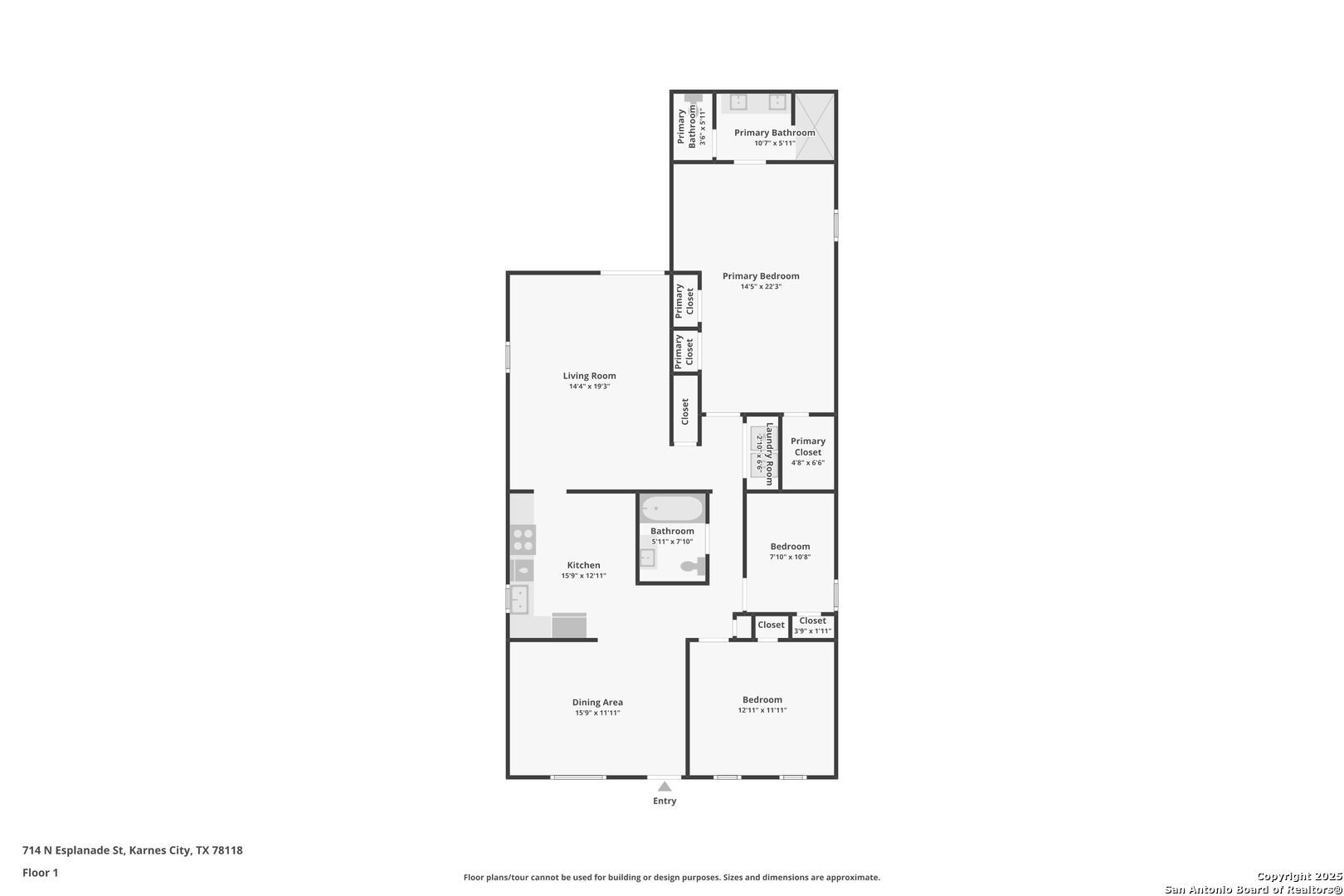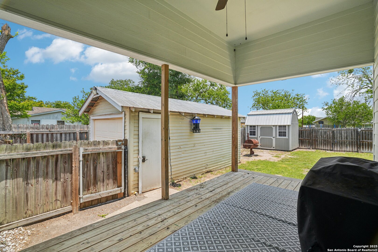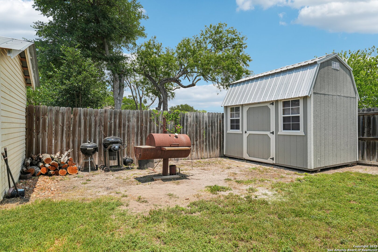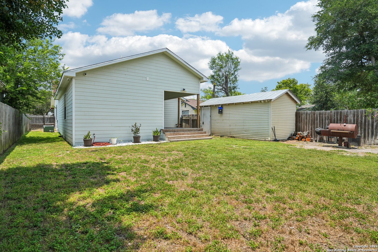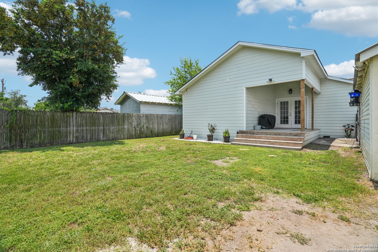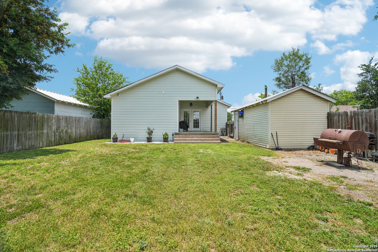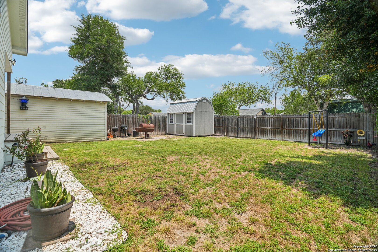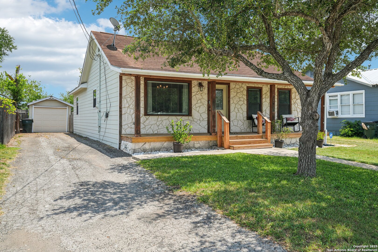Property Details
Esplanade
Karnes City, TX 78118
$270,000
3 BD | 2 BA |
Property Description
Welcome to your beautifully remodeled 3-bedroom, 2-bathroom home perfectly situated just steps from the Karnes County Courthouse. Whether you're a first-time buyer, downsizing, or looking for an investment opportunity, this home offers the ideal combination of charm, convenience, and style. Fresh, contemporary tones flow seamlessly throughout the entire home, creating a bright and inviting atmosphere. The open-concept design makes the most of every square foot-ideal for entertaining or cozy family nights. Enjoy updated cabinetry, sleek countertops, and plenty of storage to support your daily routine or weekend hosting. Each bedroom offers ample space, natural light, and flexibility for your needs-home office, guest room, or nursery. Updated Bathrooms: Clean and modern finishes, perfect for everyday comfort and convenience. Outdoor Living: Full-length covered front and back porches make outdoor living effortless-perfect for morning coffee or relaxing evenings under the Texas sky. Whether you're seeking charm, functionality, or a great location-this one checks all the boxes. Schedule your private showing today and come see what makes this house feel like home!
-
Type: Residential Property
-
Year Built: 1948
-
Cooling: One Central
-
Heating: Central
-
Lot Size: 0.15 Acres
Property Details
- Status:Available
- Type:Residential Property
- MLS #:1875644
- Year Built:1948
- Sq. Feet:1,672
Community Information
- Address:714 Esplanade Karnes City, TX 78118
- County:Karnes
- City:Karnes City
- Subdivision:KARNES CO SCHOOL LAND SUR
- Zip Code:78118
School Information
- School System:Karnes City I.S.D.
- High School:Karnes City High
- Middle School:Karnes City Jr. High
- Elementary School:Karnes City Elem.
Features / Amenities
- Total Sq. Ft.:1,672
- Interior Features:One Living Area, Separate Dining Room, Breakfast Bar, Laundry in Closet
- Fireplace(s): Not Applicable
- Floor:Vinyl
- Inclusions:Ceiling Fans, Washer Connection, Dryer Connection, Stove/Range, Gas Cooking, Dishwasher
- Master Bath Features:Shower Only
- Exterior Features:Covered Patio, Deck/Balcony, Privacy Fence, Double Pane Windows, Storage Building/Shed
- Cooling:One Central
- Heating Fuel:Electric
- Heating:Central
- Master:22x15
- Bedroom 2:13x12
- Bedroom 3:11x8
- Dining Room:16x12
- Kitchen:16x13
Architecture
- Bedrooms:3
- Bathrooms:2
- Year Built:1948
- Stories:1
- Style:One Story
- Roof:Composition
- Parking:One Car Garage, Detached
Property Features
- Neighborhood Amenities:Other - See Remarks
- Water/Sewer:City
Tax and Financial Info
- Proposed Terms:Conventional, FHA, VA, Cash
- Total Tax:595
3 BD | 2 BA | 1,672 SqFt
© 2025 Lone Star Real Estate. All rights reserved. The data relating to real estate for sale on this web site comes in part from the Internet Data Exchange Program of Lone Star Real Estate. Information provided is for viewer's personal, non-commercial use and may not be used for any purpose other than to identify prospective properties the viewer may be interested in purchasing. Information provided is deemed reliable but not guaranteed. Listing Courtesy of Tami Ramzinski with Luxury Home & Land Sales, LLC.

