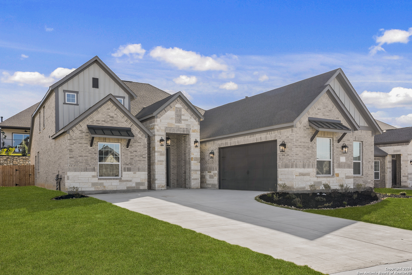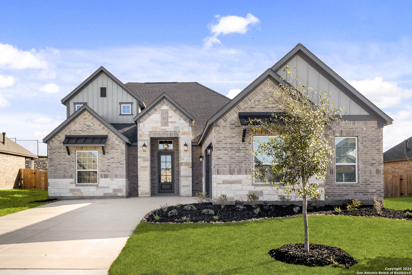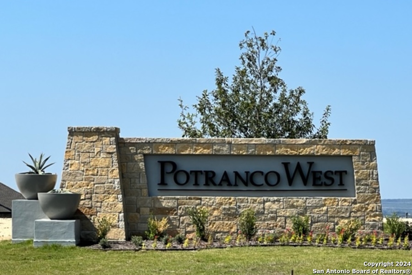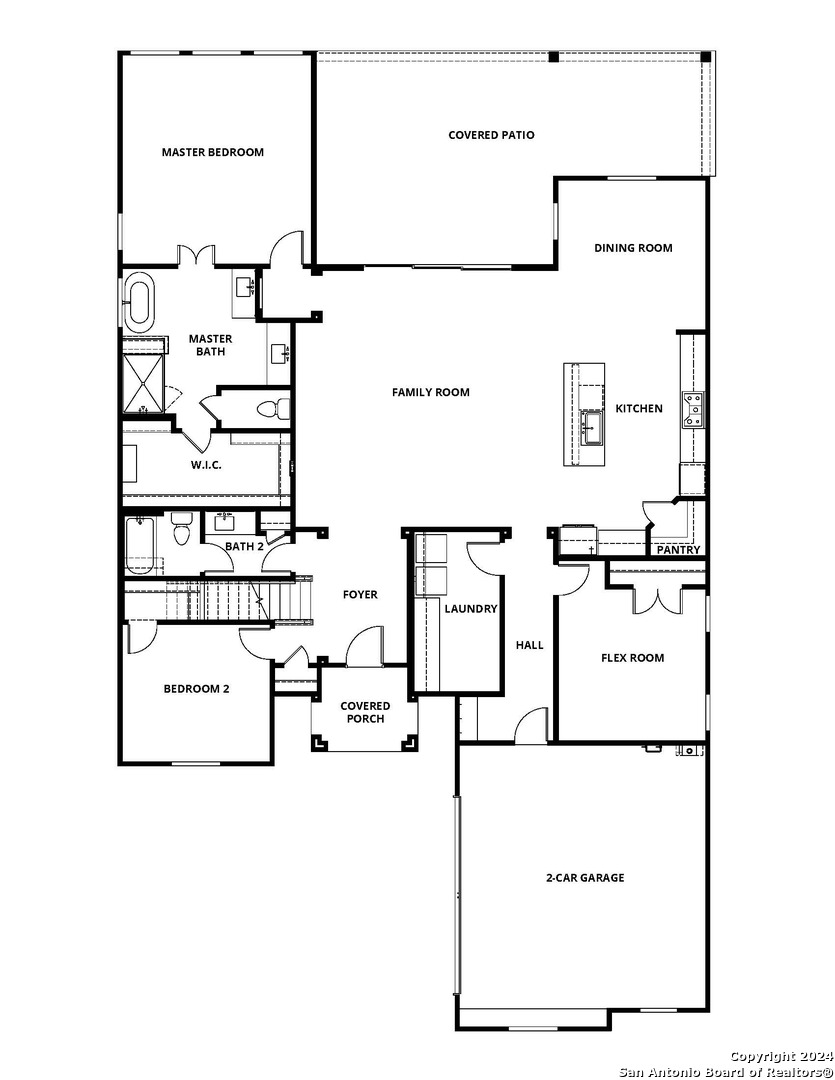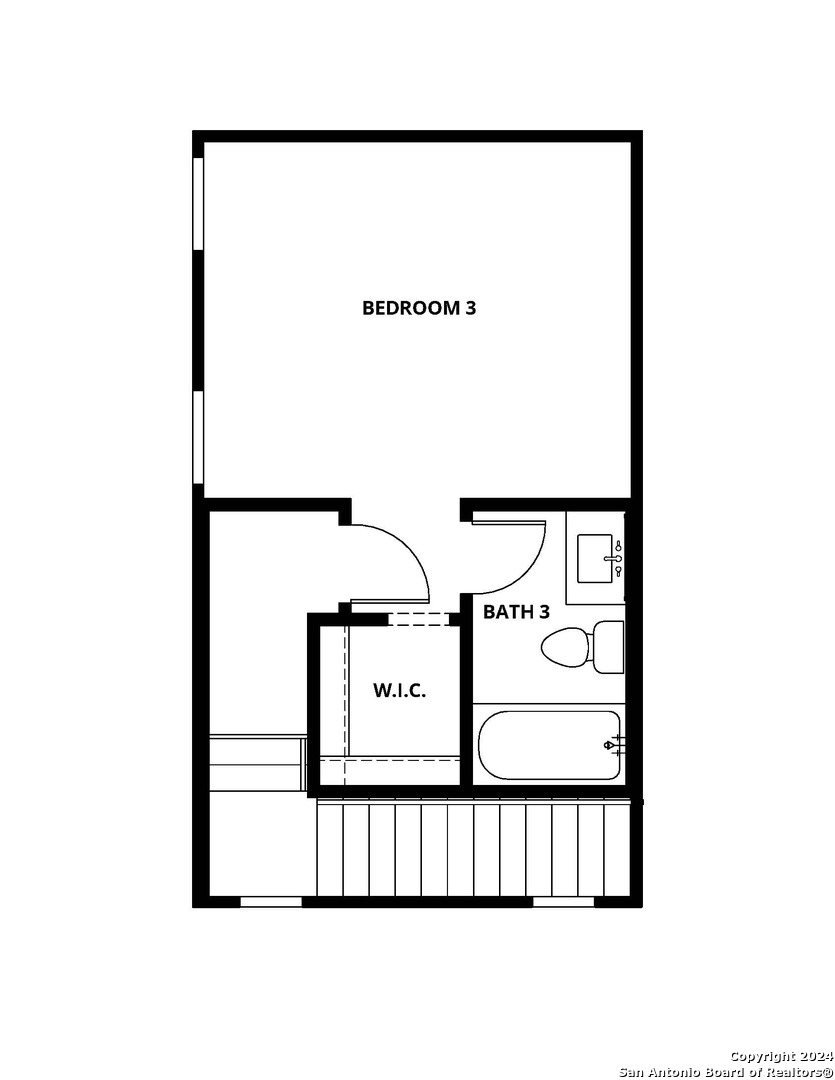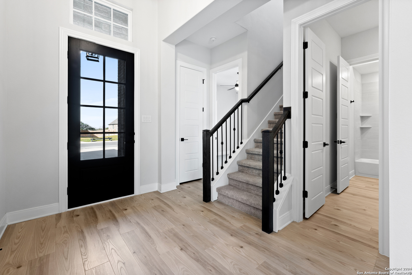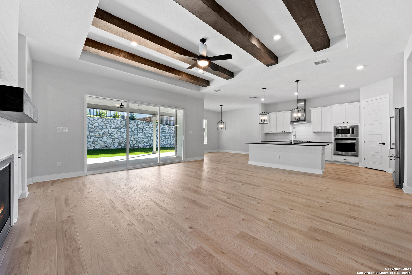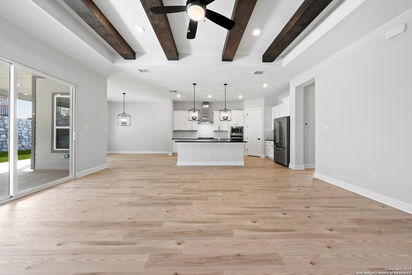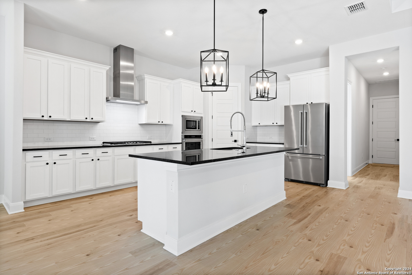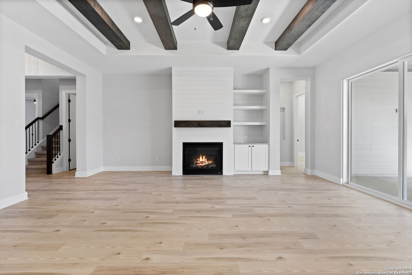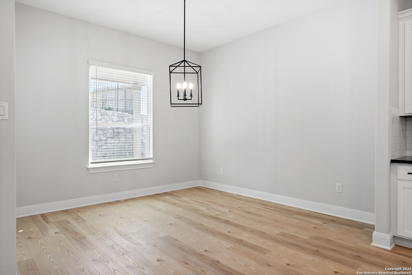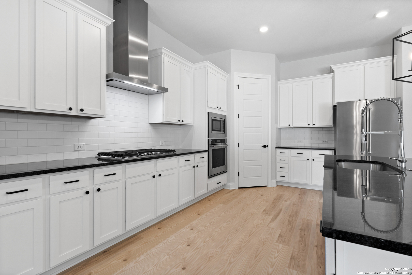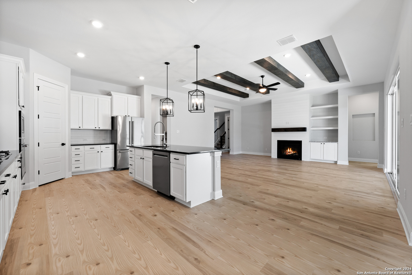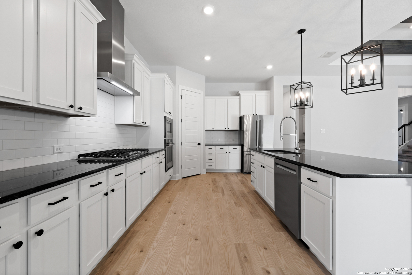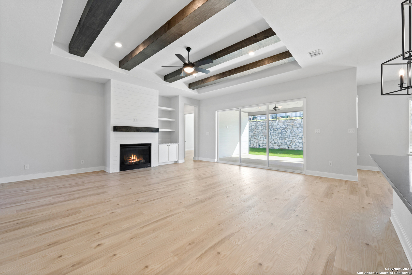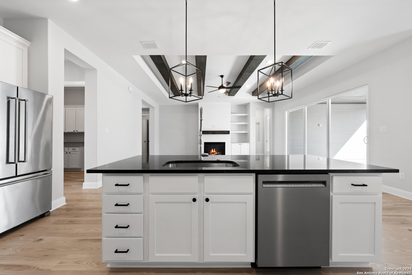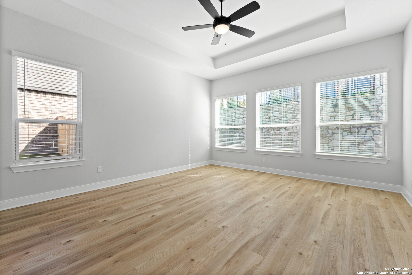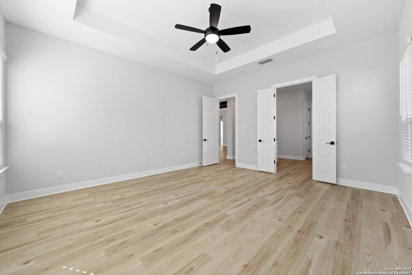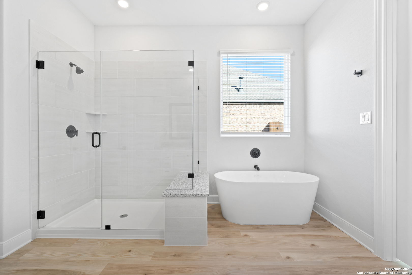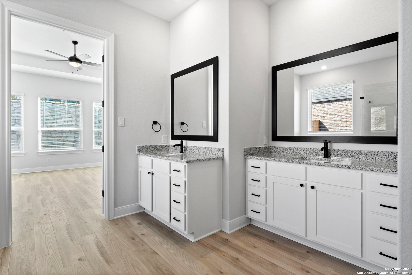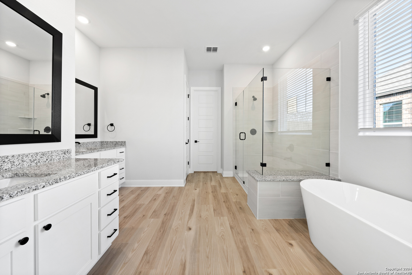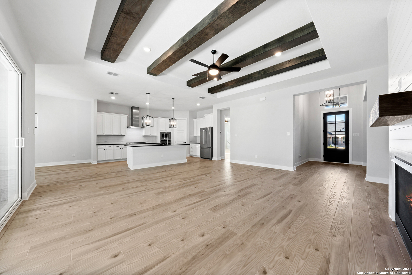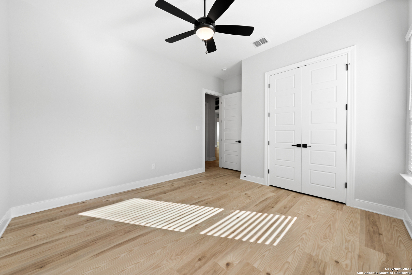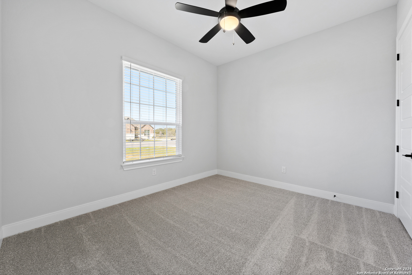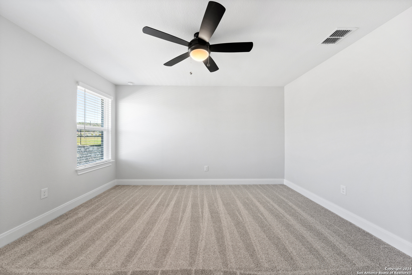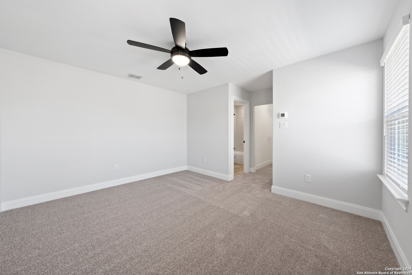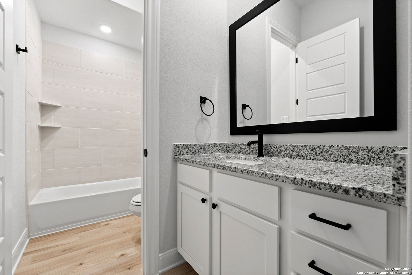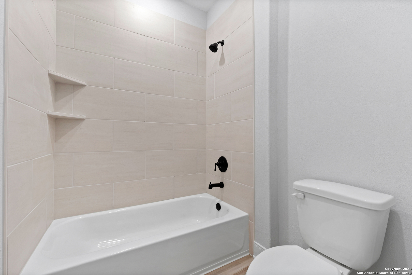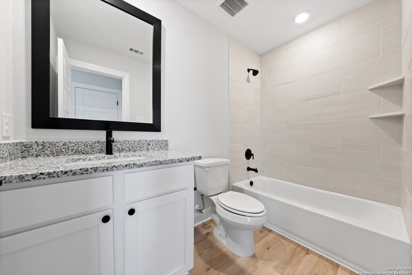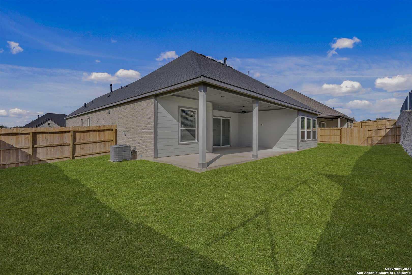Property Details
Wisteria View
Castroville, TX 78009
$610,900
3 BD | 3 BA |
Property Description
Welcome home to the Oakmont floor plan, located within the desirable community of Potranco West. This three-bedroom, three-bathroom plan offers abundant space for you and your household to live the lifestyle you desire. An expansive living room with a built-in fireplace sets the tone for cozy nights in conversation, while the open and bright kitchen presents the perfect opportunity for hosting brunch with friends. A flex room gives you the space for an at-home office, study, or guest room. The expansive covered back patio is the perfect setting for outdoor get-togethers and barbecues with friends. The Oakmont floor plan brings loved ones together to create memories that will last a lifetime.
-
Type: Residential Property
-
Year Built: 2024
-
Cooling: One Central
-
Heating: Central
-
Lot Size: 0.24 Acres
Property Details
- Status:Available
- Type:Residential Property
- MLS #:1875617
- Year Built:2024
- Sq. Feet:2,560
Community Information
- Address:243 Wisteria View Castroville, TX 78009
- County:Medina
- City:Castroville
- Subdivision:POTRANCO WEST
- Zip Code:78009
School Information
- School System:Medina Valley I.S.D.
- High School:Medina Valley
- Middle School:Medina Valley
- Elementary School:Castroville Elementary
Features / Amenities
- Total Sq. Ft.:2,560
- Interior Features:One Living Area, Separate Dining Room, Utility Room Inside, High Ceilings, Cable TV Available, High Speed Internet, Laundry Main Level, Walk in Closets, Attic - Access only, Attic - Pull Down Stairs, Attic - Radiant Barrier Decking
- Fireplace(s): One
- Floor:Carpeting, Other
- Inclusions:Ceiling Fans, Washer Connection, Dryer Connection, Microwave Oven, Stove/Range, Gas Cooking, Refrigerator, Disposal, Dishwasher, Ice Maker Connection, Smoke Alarm, Gas Water Heater, Garage Door Opener, In Wall Pest Control, Private Garbage Service
- Master Bath Features:Tub/Shower Separate
- Cooling:One Central
- Heating Fuel:Electric, Natural Gas
- Heating:Central
- Master:14x16
- Bedroom 2:11x12
- Bedroom 3:11x14
- Dining Room:12x12
- Kitchen:18x12
Architecture
- Bedrooms:3
- Bathrooms:3
- Year Built:2024
- Stories:2
- Style:Two Story
- Roof:Composition
- Foundation:Slab
- Parking:Two Car Garage
Property Features
- Neighborhood Amenities:Controlled Access
- Water/Sewer:Water System, Sewer System
Tax and Financial Info
- Proposed Terms:Conventional, FHA, VA, Cash
3 BD | 3 BA | 2,560 SqFt
© 2025 Lone Star Real Estate. All rights reserved. The data relating to real estate for sale on this web site comes in part from the Internet Data Exchange Program of Lone Star Real Estate. Information provided is for viewer's personal, non-commercial use and may not be used for any purpose other than to identify prospective properties the viewer may be interested in purchasing. Information provided is deemed reliable but not guaranteed. Listing Courtesy of Mona Dale Hill with LGI Homes.

