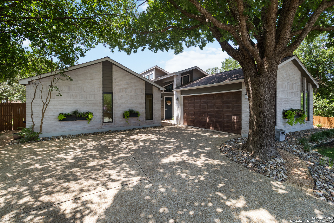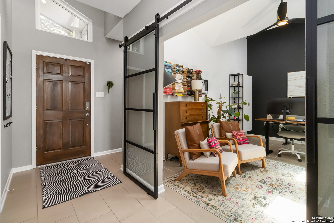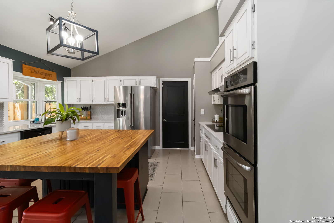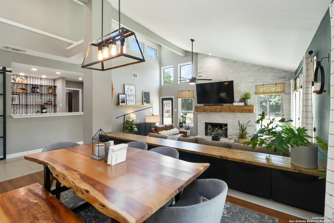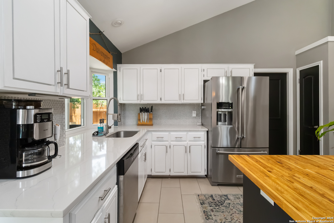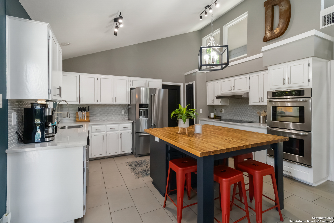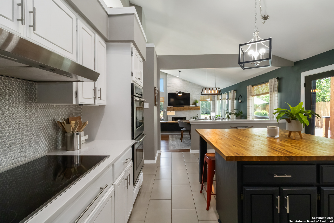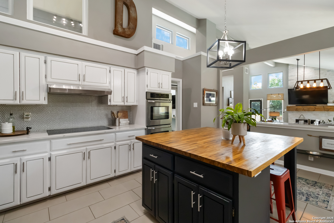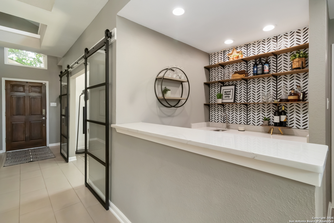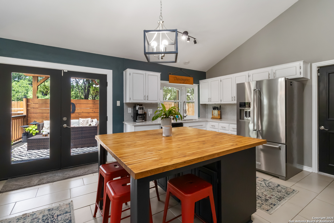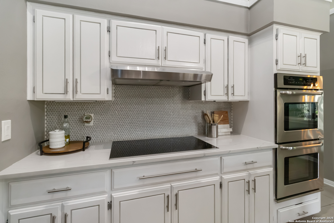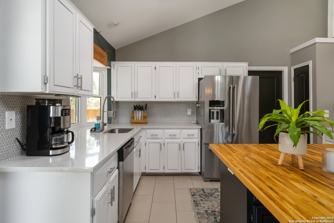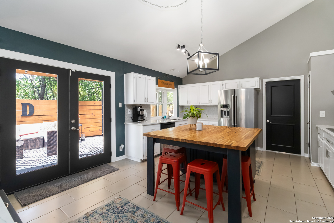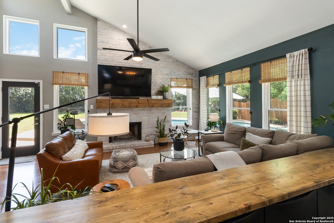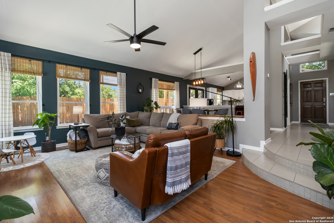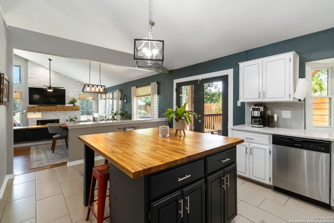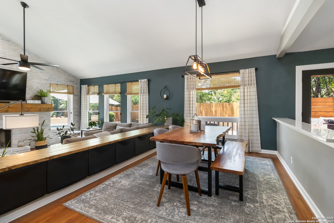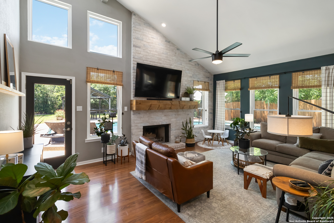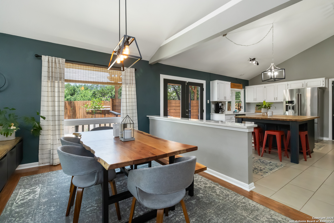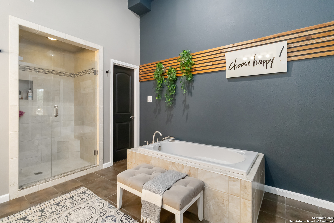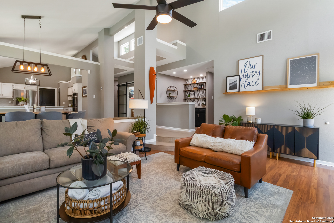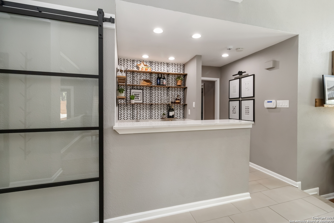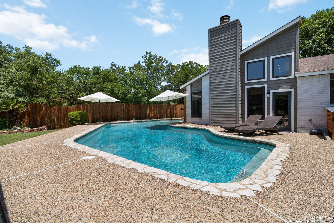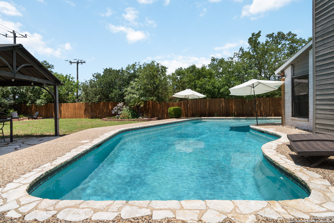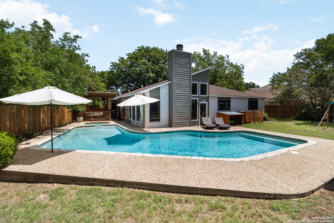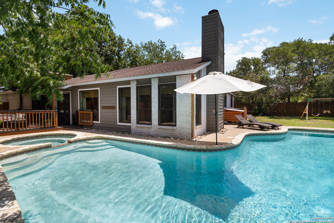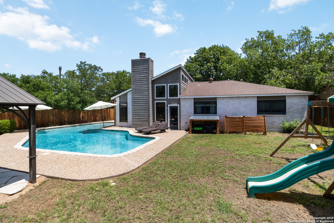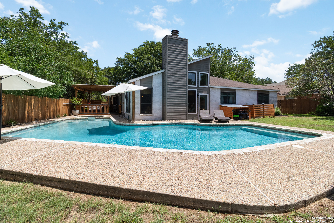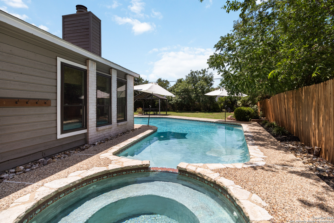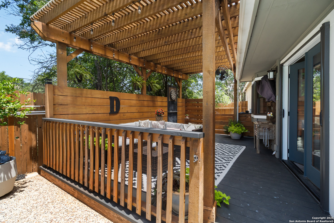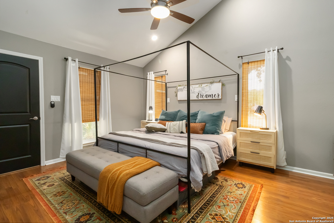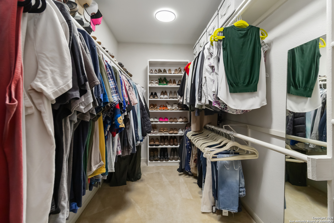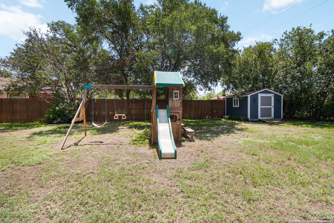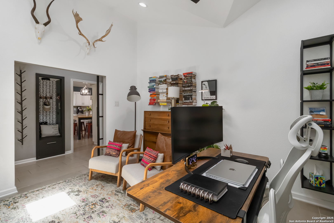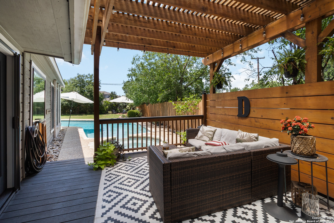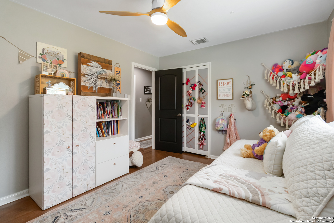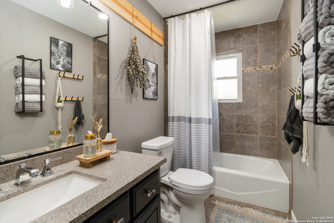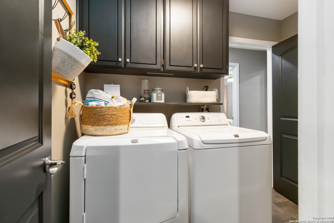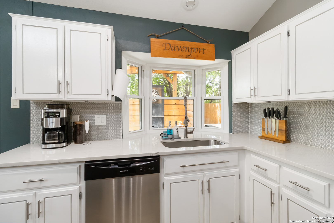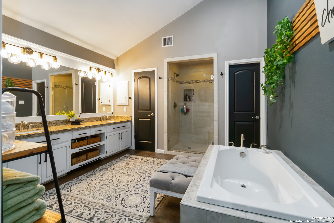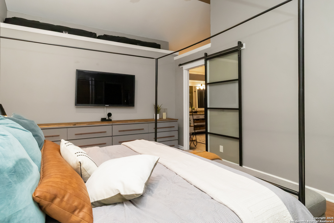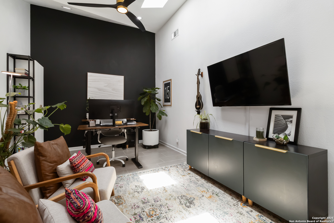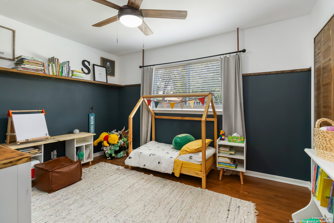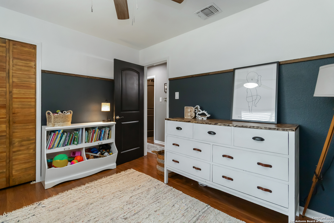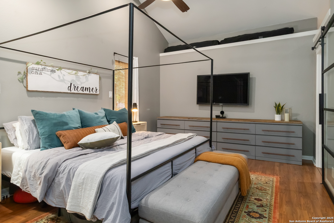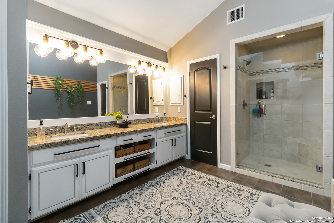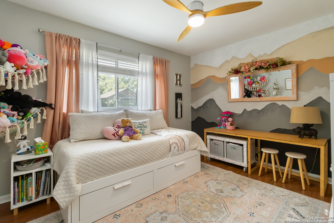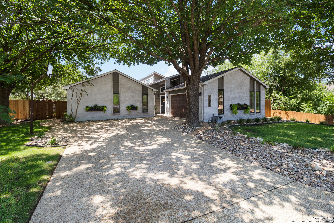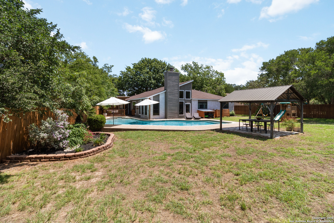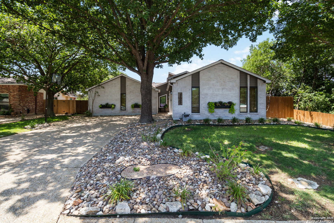Property Details
Encino Cliff
San Antonio, TX 78259
$465,000
3 BD | 2 BA |
Property Description
Welcome to your dream retreat-an absolute showstopper nestled in the heart of Encino Park. This beautifully updated 3-bedroom, 2-bathroom residence seamlessly marries modern sophistication with everyday comfort. The gourmet kitchen is a chef's delight, showcasing sleek quartz countertops, a striking butcher block island, and stylish contemporary finishes that elevate the entire space. Unwind in the expansive primary suite featuring a spa-inspired en-suite bath with a freestanding garden tub, a walk-in shower, and an impressively sized walk-in closet. Two spacious secondary bedrooms offer versatility-ideal for guests, creative studios, or a growing household. A chic wet bar and dedicated office round out the flexible, thoughtfully designed layout. Step outside to your own private paradise: an oversized lot framed by mature trees, a covered patio perfect for entertaining, and a sprawling swimming pool with an attached hot tub-bringing resort-style living right to your backyard.
-
Type: Residential Property
-
Year Built: 1985
-
Cooling: One Central
-
Heating: Heat Pump
-
Lot Size: 0.28 Acres
Property Details
- Status:Contract Pending
- Type:Residential Property
- MLS #:1875404
- Year Built:1985
- Sq. Feet:2,126
Community Information
- Address:2102 Encino Cliff San Antonio, TX 78259
- County:Bexar
- City:San Antonio
- Subdivision:ENCINO PARK
- Zip Code:78259
School Information
- School System:North East I.S.D.
- High School:Johnson
- Middle School:Tejeda
- Elementary School:Encino Park
Features / Amenities
- Total Sq. Ft.:2,126
- Interior Features:One Living Area, Island Kitchen, Study/Library, Open Floor Plan, Cable TV Available, High Speed Internet, Laundry Main Level, Laundry Room, Walk in Closets
- Fireplace(s): One, Living Room, Wood Burning
- Floor:Ceramic Tile, Wood
- Inclusions:Ceiling Fans, Washer Connection, Dryer Connection, Dishwasher, Water Softener (owned), Electric Water Heater, Garage Door Opener, Solid Counter Tops, City Garbage service
- Master Bath Features:Tub/Shower Separate, Double Vanity, Garden Tub
- Cooling:One Central
- Heating Fuel:Electric
- Heating:Heat Pump
- Master:16x12
- Bedroom 2:13x11
- Bedroom 3:13x11
- Dining Room:14x10
- Kitchen:13x10
- Office/Study:15x12
Architecture
- Bedrooms:3
- Bathrooms:2
- Year Built:1985
- Stories:1
- Style:One Story
- Roof:Composition
- Foundation:Slab
- Parking:Two Car Garage
Property Features
- Neighborhood Amenities:Pool, Tennis, Clubhouse, Park/Playground, Jogging Trails, Sports Court, BBQ/Grill, Basketball Court, Volleyball Court
- Water/Sewer:City
Tax and Financial Info
- Proposed Terms:Conventional, FHA, VA, Cash
- Total Tax:9309.71
3 BD | 2 BA | 2,126 SqFt
© 2025 Lone Star Real Estate. All rights reserved. The data relating to real estate for sale on this web site comes in part from the Internet Data Exchange Program of Lone Star Real Estate. Information provided is for viewer's personal, non-commercial use and may not be used for any purpose other than to identify prospective properties the viewer may be interested in purchasing. Information provided is deemed reliable but not guaranteed. Listing Courtesy of Gregory Ferguson with BHHS Don Johnson, REALTORS.

