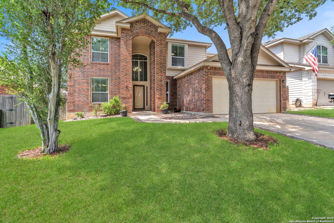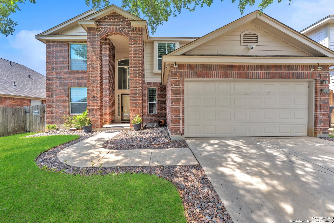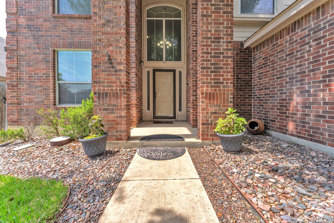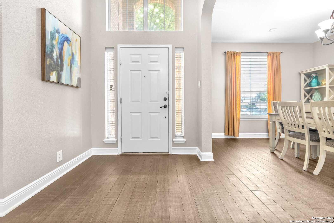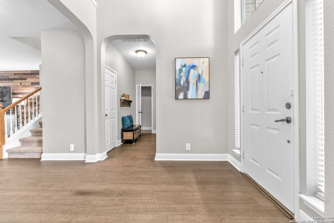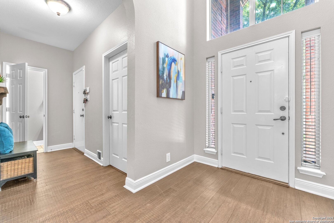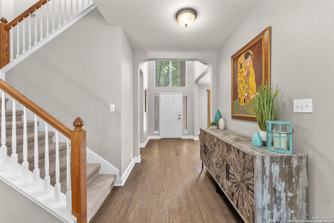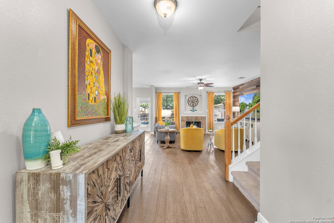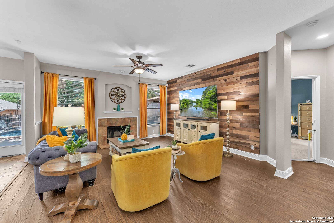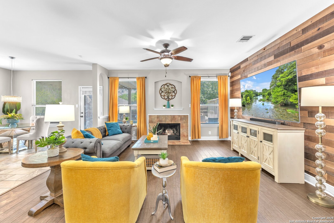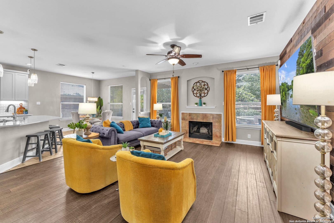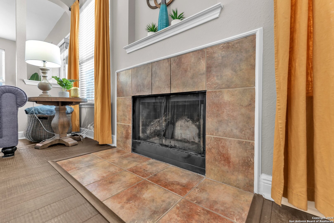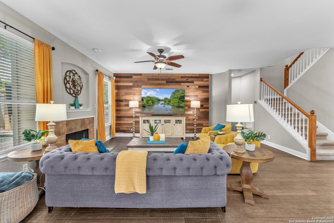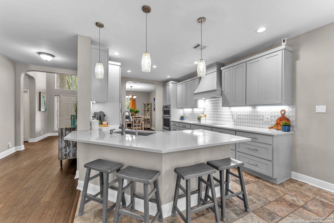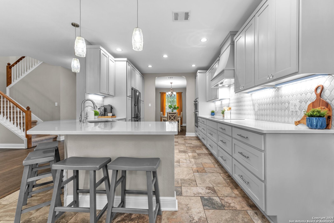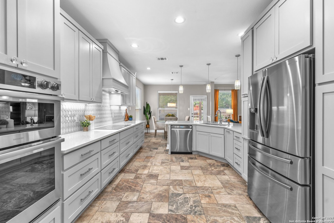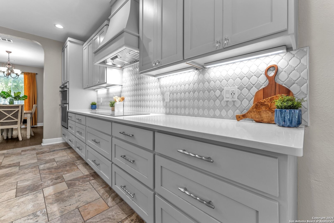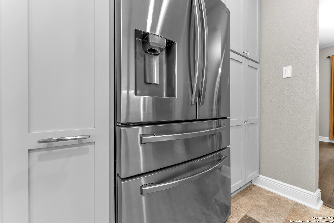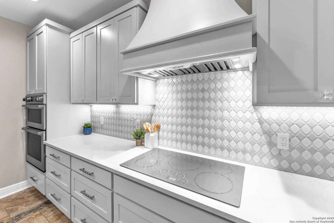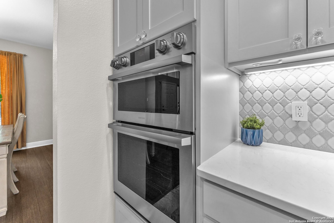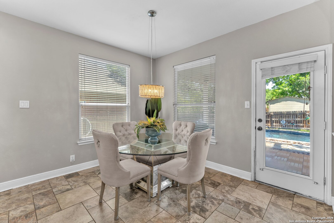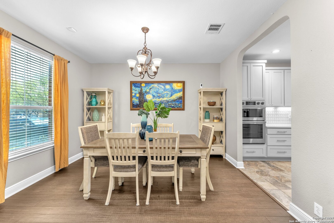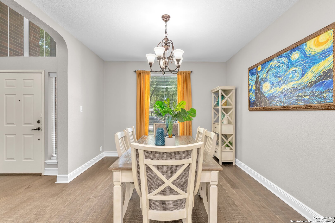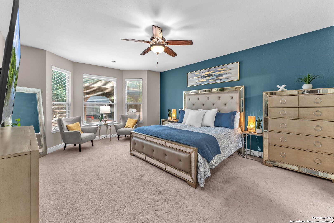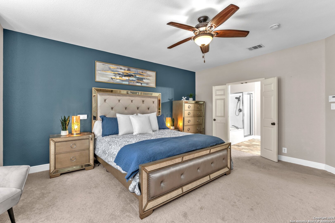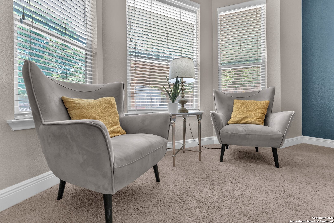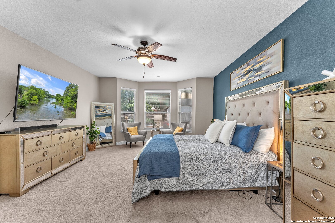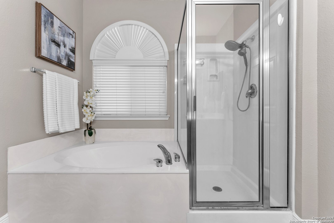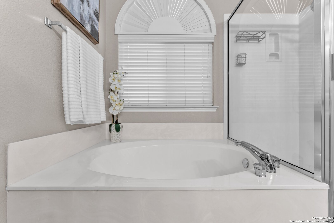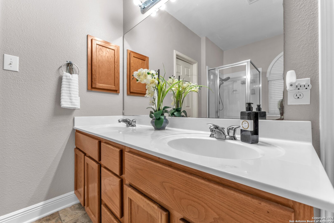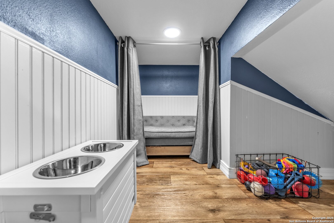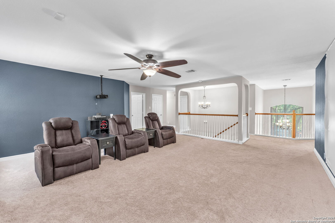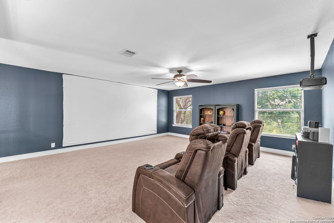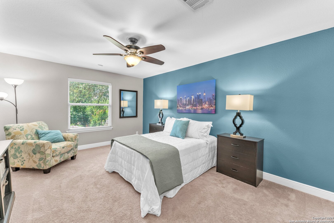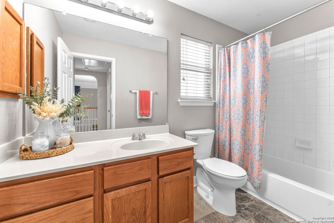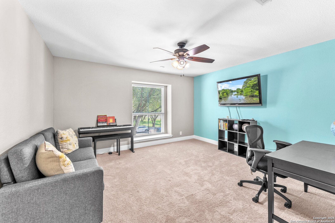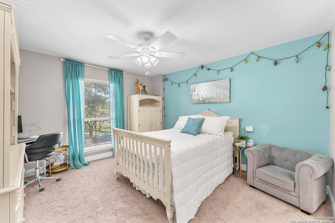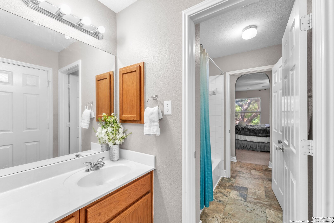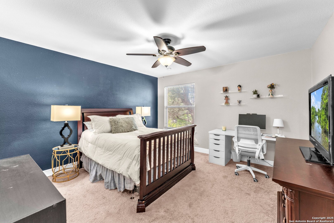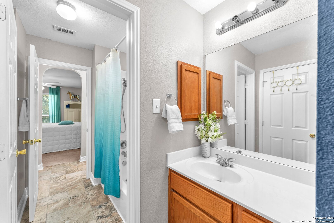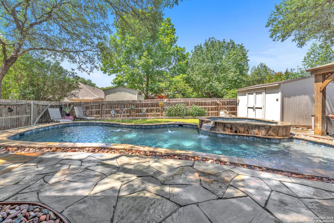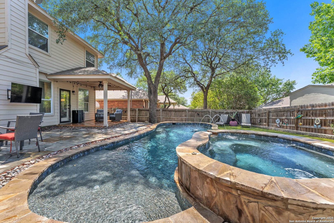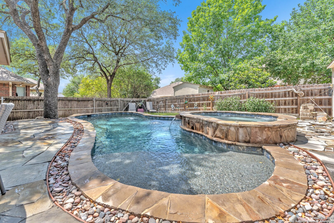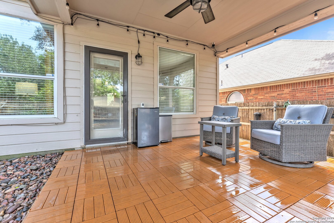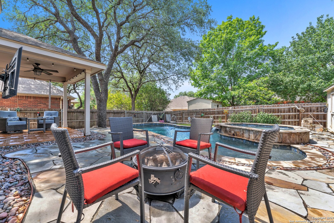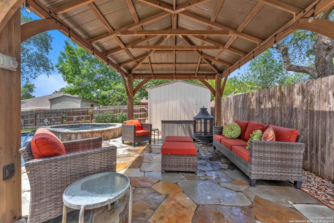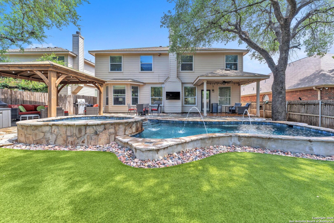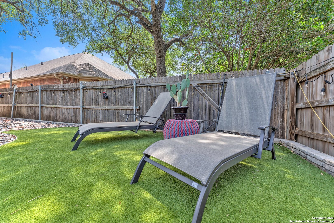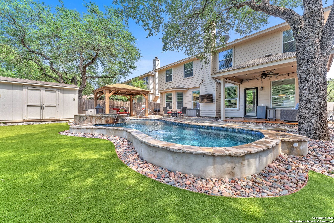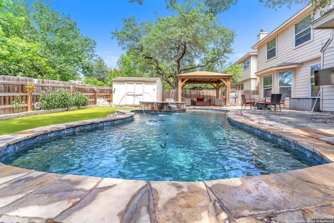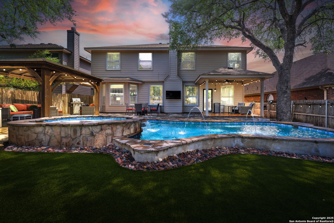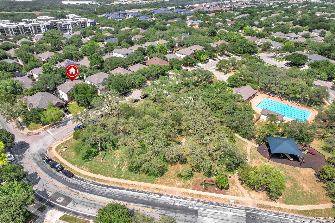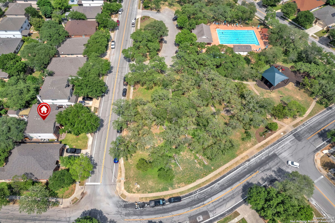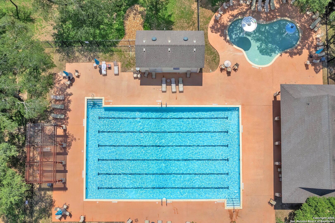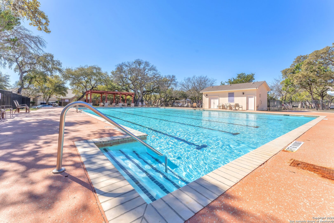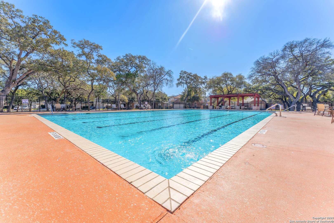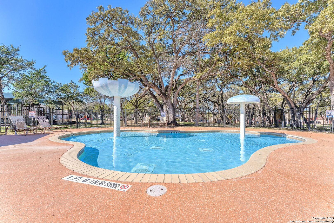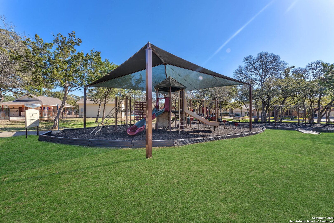Property Details
Briley Elm
San Antonio, TX 78247
$465,000
5 BD | 4 BA |
Property Description
Welcome to Steubing Ranch! This stunning 5-bedroom, 3.5-bath home perfectly blends comfort, luxury, and convenience. Boasting a bright, open floor plan and luxurious upgrades throughout, this move-in ready home is designed for both relaxation and entertaining. Step into the expansive kitchen featuring custom cabinetry and top-of-the-line appliances, seamlessly connecting to the living and dining areas-ideal for hosting family and friends. Cozy up by the fireplace in the living room or spoil your pet in the custom dog room! The first-floor primary suite is a private retreat, complete with a double vanity, a separate shower, and a large garden tub. Upstairs, a massive game room awaits-perfect for movie nights-along with four additional bedrooms, including a convenient Jack & Jill bathroom. Step outside to your ultimate year-round outdoor retreat featuring a Keith Zarz custom inground pool, a hot tub, a covered patio, a gazebo, and mature trees throughout offering plenty of shade. Talk about the ultimate relaxation retreat! Beyond the home itself, the location is unbeatable! You're just steps away from the community park and the refreshing neighborhood pool-visible right from your front yard! Major highways (1604, 281 & 35) are easily accessible, making commuting a breeze. Nearby, enjoy a variety of shopping, dining, and entertainment options. This home truly has it all-space, luxury, and a prime location. Don't miss out! Schedule your showing today!
-
Type: Residential Property
-
Year Built: 2003
-
Cooling: One Central
-
Heating: Central
-
Lot Size: 0.15 Acres
Property Details
- Status:Contract Pending
- Type:Residential Property
- MLS #:1875182
- Year Built:2003
- Sq. Feet:3,223
Community Information
- Address:4607 Briley Elm San Antonio, TX 78247
- County:Bexar
- City:San Antonio
- Subdivision:STEUBING RANCH PREMIER
- Zip Code:78247
School Information
- School System:North East I.S.D.
- High School:Madison
- Middle School:Harris
- Elementary School:Steubing Ranch
Features / Amenities
- Total Sq. Ft.:3,223
- Interior Features:Two Living Area, Separate Dining Room, Eat-In Kitchen, Island Kitchen, Breakfast Bar, Study/Library, Game Room, High Ceilings, Open Floor Plan, Cable TV Available, High Speed Internet, Laundry Main Level, Walk in Closets
- Fireplace(s): One
- Floor:Carpeting, Ceramic Tile, Wood
- Inclusions:Ceiling Fans, Chandelier, Washer Connection, Dryer Connection, Cook Top, Built-In Oven, Microwave Oven, Stove/Range, Disposal, Security System (Owned), Pre-Wired for Security, Garage Door Opener, Smooth Cooktop, Solid Counter Tops, Double Ovens, Custom Cabinets
- Master Bath Features:Tub/Shower Separate, Double Vanity, Garden Tub
- Exterior Features:Patio Slab, Covered Patio, Privacy Fence, Storage Building/Shed, Gazebo, Mature Trees, Storm Doors
- Cooling:One Central
- Heating Fuel:Electric
- Heating:Central
- Master:18x15
- Bedroom 2:14x14
- Bedroom 3:17x12
- Bedroom 4:13x12
- Dining Room:13x12
- Kitchen:15x12
Architecture
- Bedrooms:5
- Bathrooms:4
- Year Built:2003
- Stories:2
- Style:Two Story
- Roof:Composition
- Foundation:Slab
- Parking:Two Car Garage
Property Features
- Neighborhood Amenities:Pool, Park/Playground
- Water/Sewer:Sewer System, City
Tax and Financial Info
- Proposed Terms:Conventional, FHA, VA, Cash
- Total Tax:9870.12
5 BD | 4 BA | 3,223 SqFt
© 2025 Lone Star Real Estate. All rights reserved. The data relating to real estate for sale on this web site comes in part from the Internet Data Exchange Program of Lone Star Real Estate. Information provided is for viewer's personal, non-commercial use and may not be used for any purpose other than to identify prospective properties the viewer may be interested in purchasing. Information provided is deemed reliable but not guaranteed. Listing Courtesy of Rebecca Chan with Real Broker, LLC.

