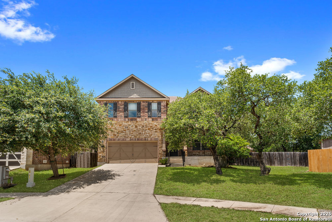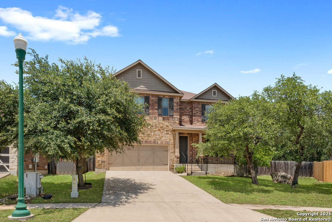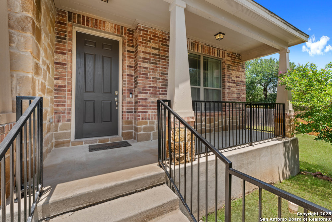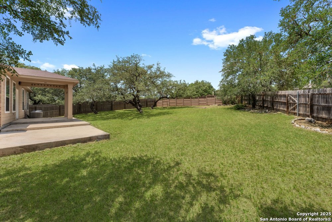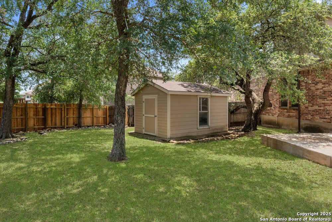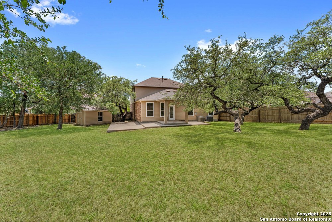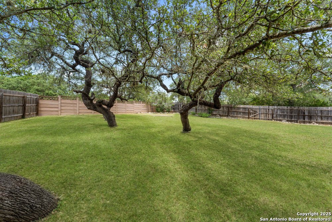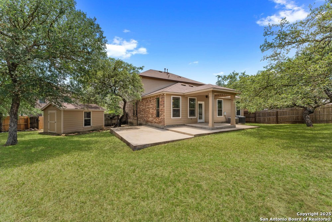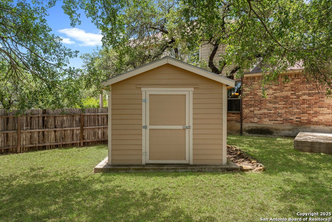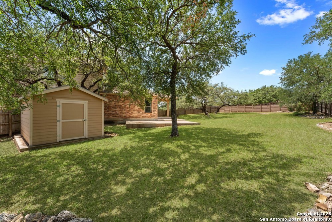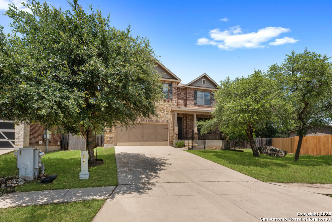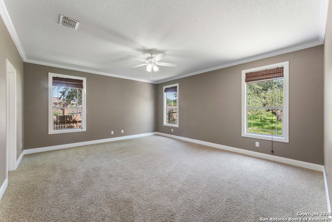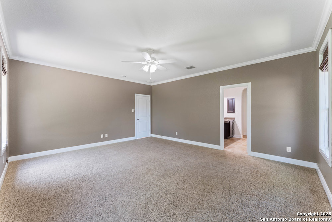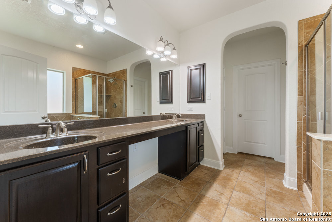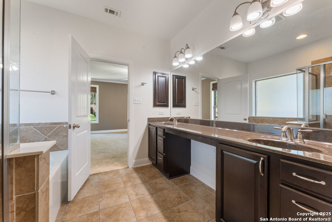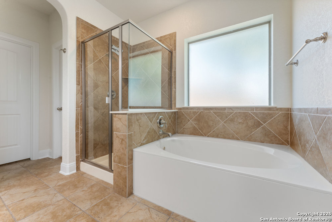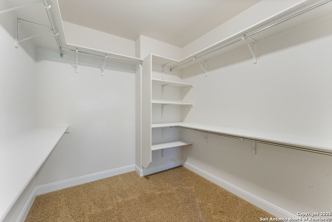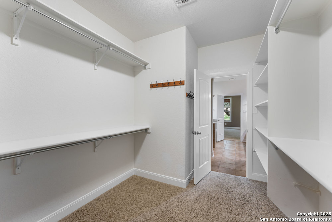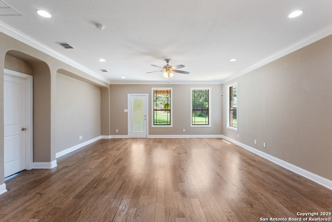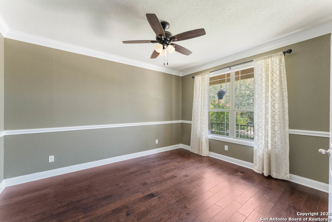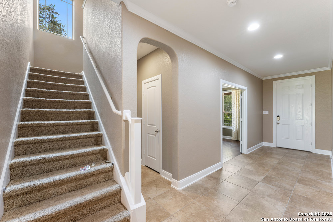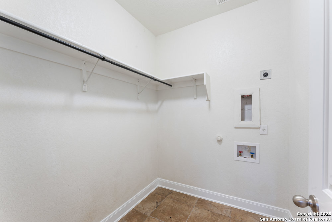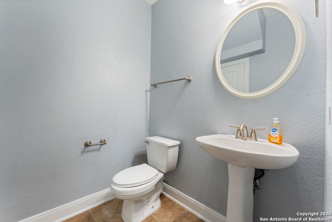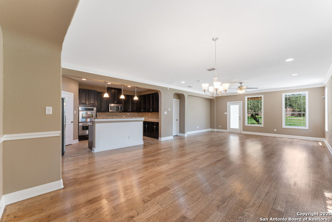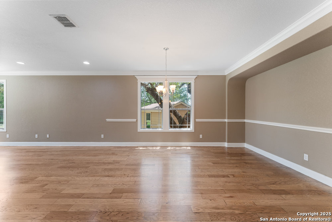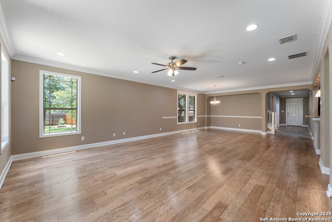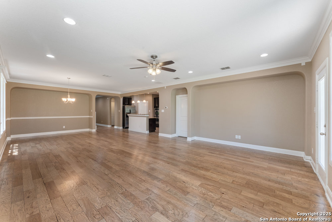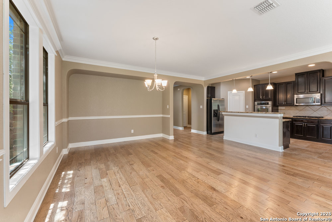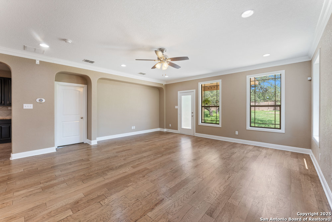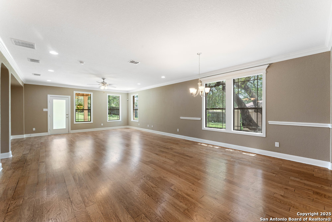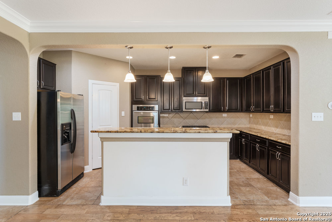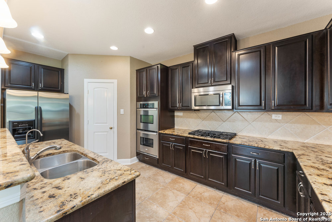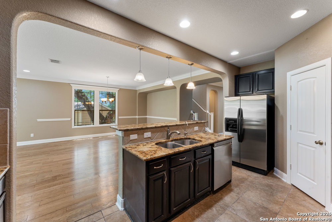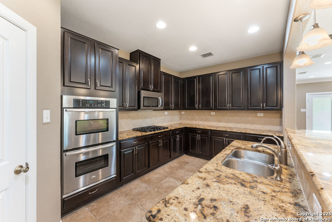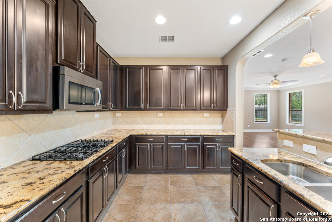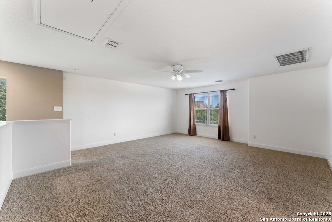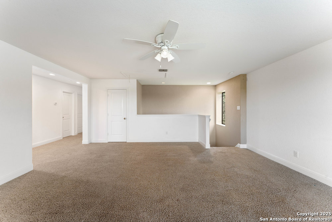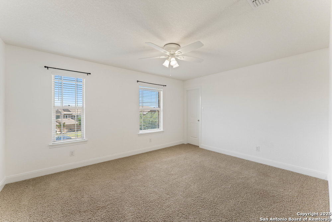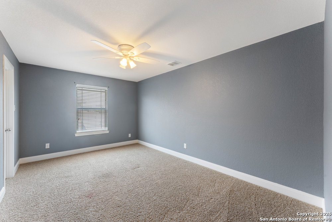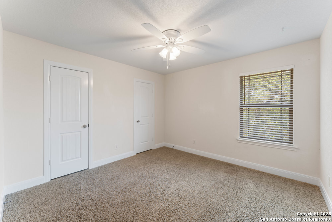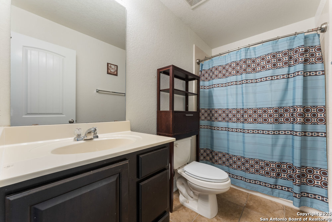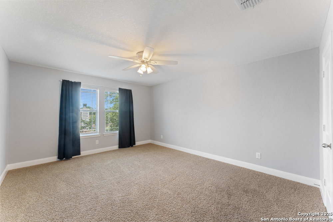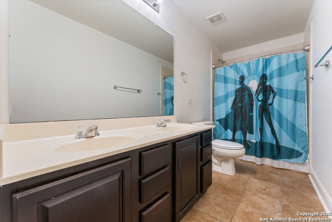Property Details
Red Bud
Boerne, TX 78006
$559,900
5 BD | 4 BA |
Property Description
Welcome to 120 Red Bud - A Spacious Retreat in the Heart of Herff Ranch! Step into comfort and style in this expansive 5-bedroom, 4.5-bath home nestled in the sought-after Herff Ranch community. With over 3,000 sq. ft. of thoughtfully designed living space, this home offers flexibility, functionality, and elegance for today's modern lifestyle. Downstairs, you'll find a private study ideal for working from home, along with a serene owner's retreat featuring a luxurious en-suite bath. The gourmet kitchen opens to a spacious living and dining area-perfect for entertaining and everyday living. Upstairs, a second living area offers plenty of room for family fun or a media space. Enjoy the Texas outdoors with a huge backyard, a 624 sq. ft. concrete patio, and a 10x14 detached shop set on its own concrete pad-perfect for hobbies, storage, or a home gym. Situated on a large lot, this home is part of the award-winning Boerne ISD, zoned to Cibolo Creek Elementary, Boerne Middle School South, and Champion High School. Enjoy neighborhood amenities including a community pool, playground, and basketball court. Don't miss this opportunity to own a beautifully upgraded home in one of Boerne's most desirable neighborhoods!
-
Type: Residential Property
-
Year Built: 2011
-
Cooling: Two Central
-
Heating: Central,2 Units
-
Lot Size: 0.33 Acres
Property Details
- Status:Available
- Type:Residential Property
- MLS #:1875061
- Year Built:2011
- Sq. Feet:3,458
Community Information
- Address:120 Red Bud Boerne, TX 78006
- County:Kendall
- City:Boerne
- Subdivision:TRAILS OF HERFF RANCH
- Zip Code:78006
School Information
- School System:Boerne
- High School:Champion
- Middle School:Boerne Middle S
- Elementary School:CIBOLO CREEK
Features / Amenities
- Total Sq. Ft.:3,458
- Interior Features:Two Living Area, Liv/Din Combo, Eat-In Kitchen, Two Eating Areas, Breakfast Bar, Walk-In Pantry, Study/Library, Game Room, Utility Room Inside, Secondary Bedroom Down, High Ceilings, Open Floor Plan, Cable TV Available, High Speed Internet, Laundry Main Level, Laundry Room, Telephone, Walk in Closets
- Fireplace(s): Not Applicable
- Floor:Carpeting, Ceramic Tile, Wood
- Inclusions:Washer Connection, Dryer Connection
- Master Bath Features:Tub/Shower Separate, Double Vanity
- Cooling:Two Central
- Heating Fuel:Natural Gas
- Heating:Central, 2 Units
- Master:19x16
- Bedroom 2:14x12
- Bedroom 3:15x11
- Bedroom 4:15x12
- Dining Room:9x9
- Kitchen:13x9
- Office/Study:14x12
Architecture
- Bedrooms:5
- Bathrooms:4
- Year Built:2011
- Stories:2
- Style:Two Story
- Roof:Composition
- Foundation:Slab
- Parking:Two Car Garage, Attached
Property Features
- Neighborhood Amenities:None
- Water/Sewer:City
Tax and Financial Info
- Proposed Terms:Conventional, FHA, VA, Cash
- Total Tax:10978.9
5 BD | 4 BA | 3,458 SqFt
© 2025 Lone Star Real Estate. All rights reserved. The data relating to real estate for sale on this web site comes in part from the Internet Data Exchange Program of Lone Star Real Estate. Information provided is for viewer's personal, non-commercial use and may not be used for any purpose other than to identify prospective properties the viewer may be interested in purchasing. Information provided is deemed reliable but not guaranteed. Listing Courtesy of Scott Malouff with Keller Williams Heritage.

