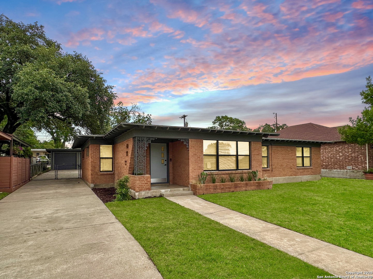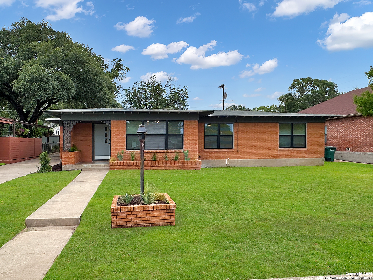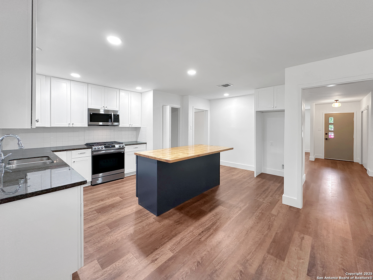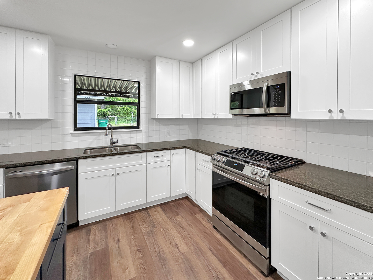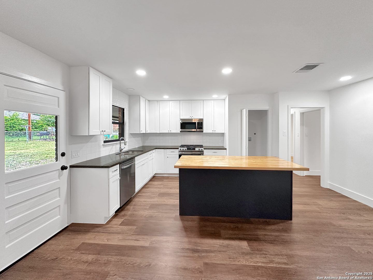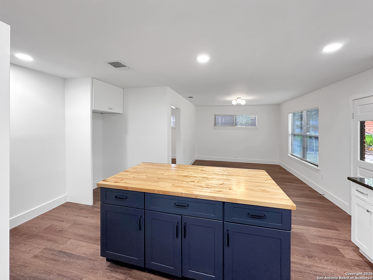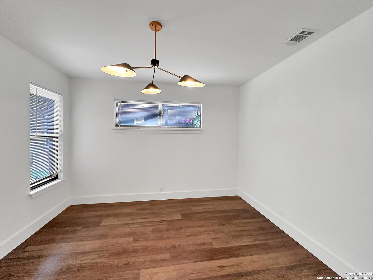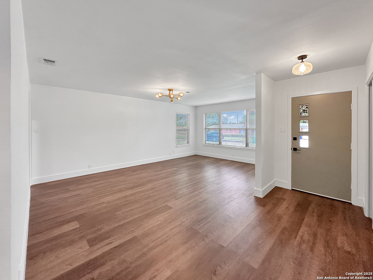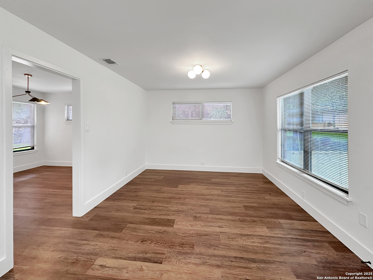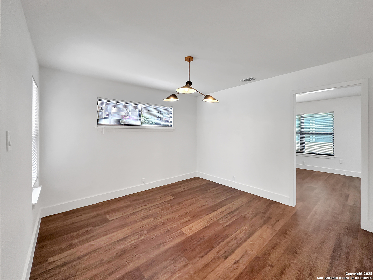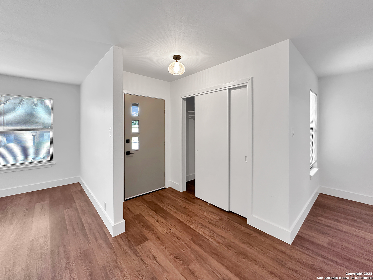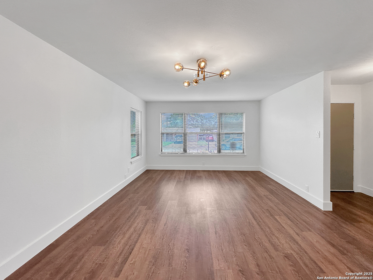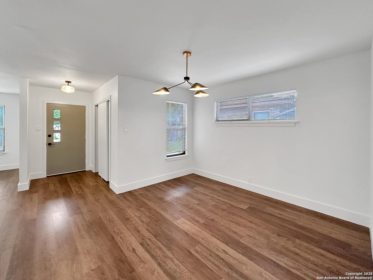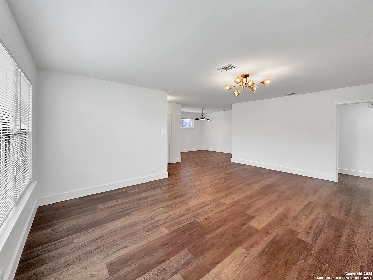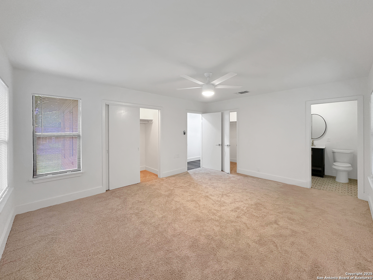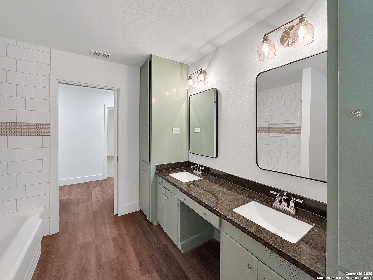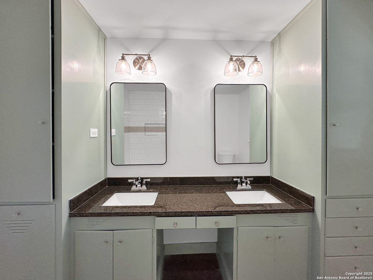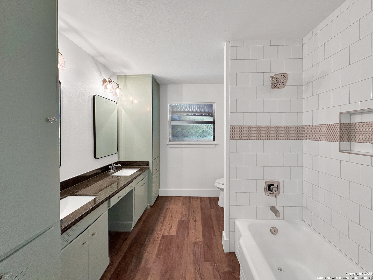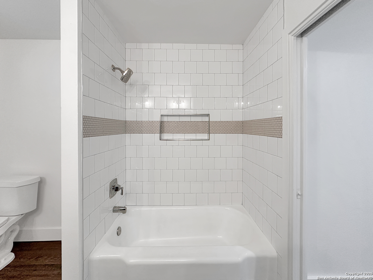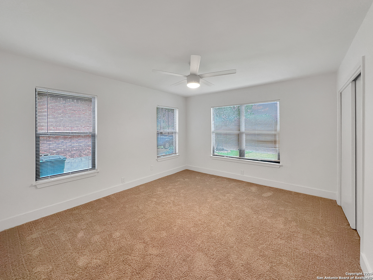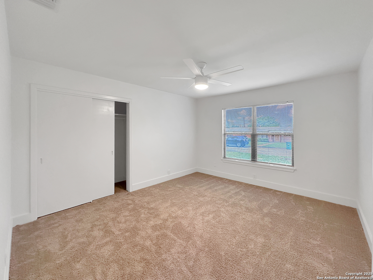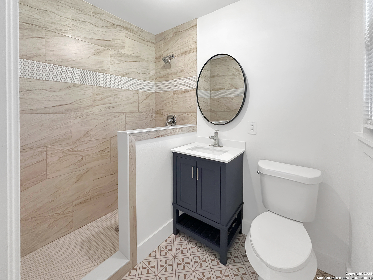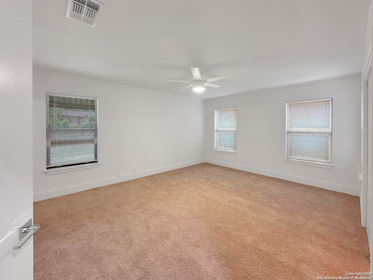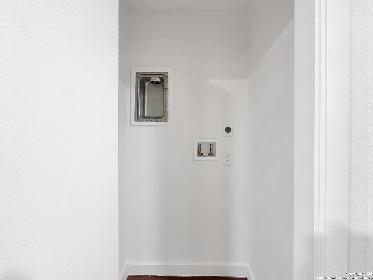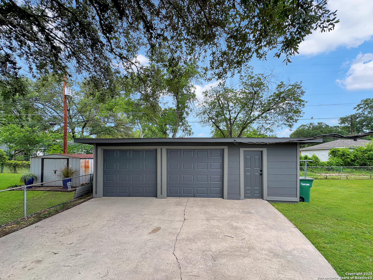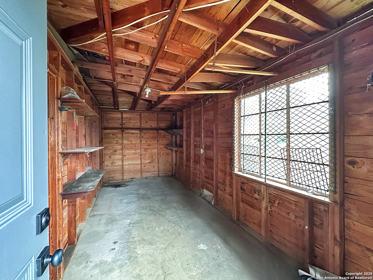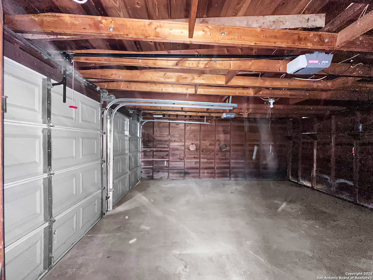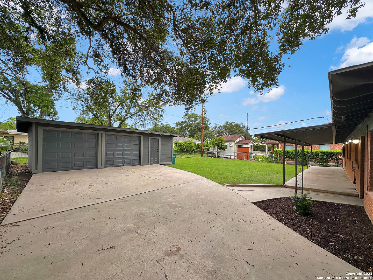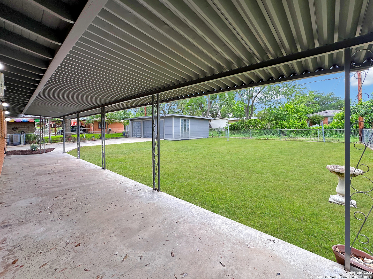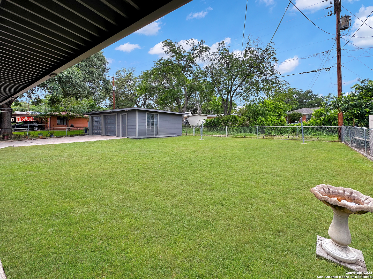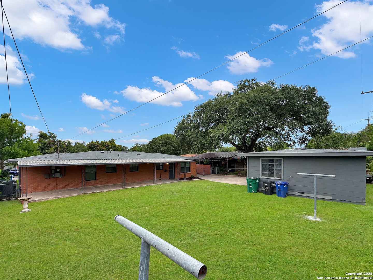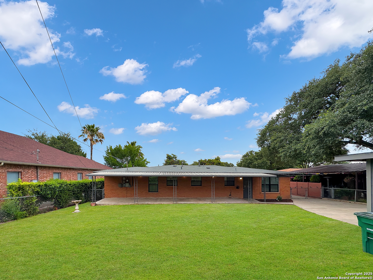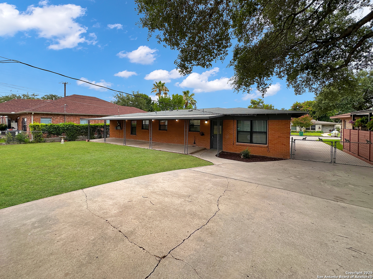Property Details
Cosgrove
San Antonio, TX 78210
$314,900
3 BD | 2 BA |
Property Description
Nicely remodeled and move-in ready in the heart of the South Side. This 3 bedroom, 2 bathroom home offers 1,894 square feet of updated living space on a spacious .215 acre lot with no HOA. Features include a four sided brick exterior, detached two car garage, and a large covered patio on a solid cement slab. Inside, enjoy stainless steel appliances, a spacious island with a custom butcher block top, perfect for meal prep and casual dining, gorgeous granite counters, brand new flooring throughout, modern light fixtures, fresh interior and exterior paint, tiled backsplash, and a well-functioning HVAC system that keeps the home comfortable year round. Just blocks from Highlands High School, Lions Park, the baseball complex, I-37, 281, shopping, dining, and entertainment. A great home at a great price. Schedule your private tour today.
-
Type: Residential Property
-
Year Built: 1955
-
Cooling: One Central
-
Heating: Central
-
Lot Size: 0.22 Acres
Property Details
- Status:Available
- Type:Residential Property
- MLS #:1875413
- Year Built:1955
- Sq. Feet:1,894
Community Information
- Address:543 Cosgrove San Antonio, TX 78210
- County:Bexar
- City:San Antonio
- Subdivision:GEVERS TO CLARK
- Zip Code:78210
School Information
- School System:San Antonio I.S.D.
- High School:Call District
- Middle School:Call District
- Elementary School:Call District
Features / Amenities
- Total Sq. Ft.:1,894
- Interior Features:One Living Area, Separate Dining Room, Two Eating Areas, Island Kitchen, Shop, Utility Room Inside, High Ceilings, Open Floor Plan, Cable TV Available, High Speed Internet, All Bedrooms Downstairs, Laundry Main Level, Laundry Room, Walk in Closets
- Fireplace(s): Not Applicable
- Floor:Carpeting, Ceramic Tile, Vinyl
- Inclusions:Ceiling Fans, Washer Connection, Dryer Connection, Microwave Oven, Stove/Range, Gas Cooking, Ice Maker Connection, Smoke Alarm, Gas Water Heater, Solid Counter Tops
- Master Bath Features:Shower Only, Single Vanity
- Exterior Features:Patio Slab, Covered Patio, Chain Link Fence, Storage Building/Shed, Mature Trees
- Cooling:One Central
- Heating Fuel:Natural Gas
- Heating:Central
- Master:17x14
- Bedroom 2:14x12
- Bedroom 3:14x13
- Dining Room:12x7
- Kitchen:18x15
Architecture
- Bedrooms:3
- Bathrooms:2
- Year Built:1955
- Stories:1
- Style:One Story
- Roof:Composition
- Foundation:Slab
- Parking:Two Car Garage, Detached
Property Features
- Lot Dimensions:75 X 125
- Neighborhood Amenities:None
- Water/Sewer:Water System, Sewer System, City
Tax and Financial Info
- Proposed Terms:Conventional, FHA, VA, Cash
- Total Tax:5525
3 BD | 2 BA | 1,894 SqFt
© 2025 Lone Star Real Estate. All rights reserved. The data relating to real estate for sale on this web site comes in part from the Internet Data Exchange Program of Lone Star Real Estate. Information provided is for viewer's personal, non-commercial use and may not be used for any purpose other than to identify prospective properties the viewer may be interested in purchasing. Information provided is deemed reliable but not guaranteed. Listing Courtesy of Jesus Meave with M Effect Realty.

